Idées déco de cuisines en bois clair avec un sol en marbre
Trier par :
Budget
Trier par:Populaires du jour
141 - 160 sur 719 photos
1 sur 3
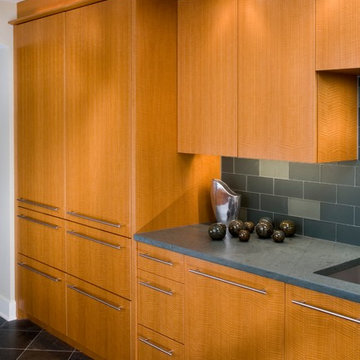
Craig Thompson Photography
Aménagement d'une grande cuisine américaine contemporaine en L et bois clair avec un évier encastré, un placard à porte plane, une crédence bleue, un électroménager en acier inoxydable, un sol en marbre, îlot, une crédence en carrelage métro et un sol noir.
Aménagement d'une grande cuisine américaine contemporaine en L et bois clair avec un évier encastré, un placard à porte plane, une crédence bleue, un électroménager en acier inoxydable, un sol en marbre, îlot, une crédence en carrelage métro et un sol noir.
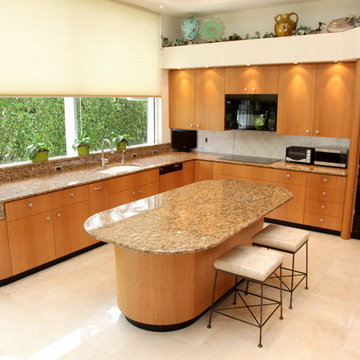
This is a contemporary custom kitchen located in Broken Sound in Boca Raton. This unit is made out of a special order Anigre wood. The countertop to the left features a waterfall dropdown counter with a quarter round radius end. Also includes an island in the middle. This unit has plenty of drawers and cabinets for storage all with contemporary hardware.
Marcial Barni
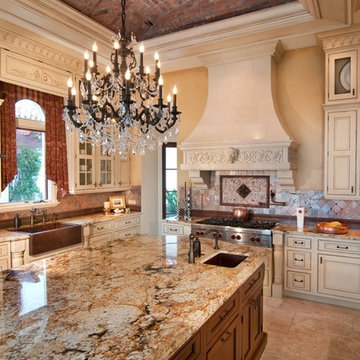
Studio K Architects
Cette image montre une très grande cuisine méditerranéenne en U et bois clair fermée avec un évier de ferme, un placard avec porte à panneau encastré, un plan de travail en granite, une crédence multicolore, une crédence en mosaïque, un électroménager en acier inoxydable, un sol en marbre et îlot.
Cette image montre une très grande cuisine méditerranéenne en U et bois clair fermée avec un évier de ferme, un placard avec porte à panneau encastré, un plan de travail en granite, une crédence multicolore, une crédence en mosaïque, un électroménager en acier inoxydable, un sol en marbre et îlot.
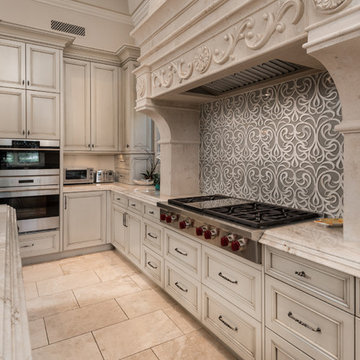
Kitchen with a custom backsplash, double ovens, and marble countertops.
Réalisation d'une très grande cuisine ouverte méditerranéenne en U et bois clair avec un évier de ferme, un placard avec porte à panneau encastré, un plan de travail en quartz, une crédence multicolore, une crédence en carreau de porcelaine, un électroménager en acier inoxydable, un sol en marbre, 2 îlots, un sol multicolore, un plan de travail multicolore et un plafond décaissé.
Réalisation d'une très grande cuisine ouverte méditerranéenne en U et bois clair avec un évier de ferme, un placard avec porte à panneau encastré, un plan de travail en quartz, une crédence multicolore, une crédence en carreau de porcelaine, un électroménager en acier inoxydable, un sol en marbre, 2 îlots, un sol multicolore, un plan de travail multicolore et un plafond décaissé.
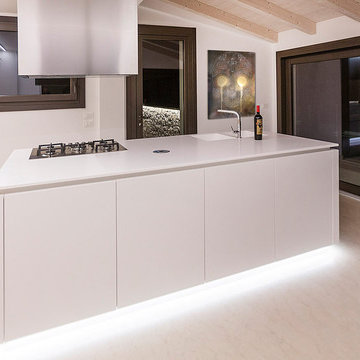
Réalisation d'une cuisine linéaire minimaliste en bois clair fermée et de taille moyenne avec un évier intégré, un placard à porte plane, un plan de travail en quartz modifié, un électroménager en acier inoxydable, un sol en marbre, îlot et un sol gris.
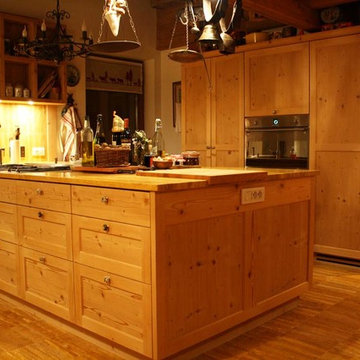
Inspiration pour une cuisine ouverte parallèle et encastrable chalet en bois clair de taille moyenne avec un évier encastré, un placard à porte affleurante, un sol en marbre et îlot.
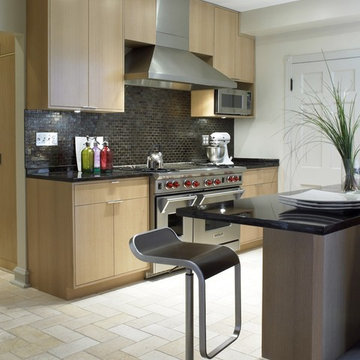
Gintas Zaranka
Cette photo montre une cuisine américaine parallèle chic en bois clair de taille moyenne avec un évier encastré, un placard avec porte à panneau encastré, un plan de travail en granite, une crédence marron, une crédence en carreau de verre, un électroménager en acier inoxydable, un sol en marbre et îlot.
Cette photo montre une cuisine américaine parallèle chic en bois clair de taille moyenne avec un évier encastré, un placard avec porte à panneau encastré, un plan de travail en granite, une crédence marron, une crédence en carreau de verre, un électroménager en acier inoxydable, un sol en marbre et îlot.
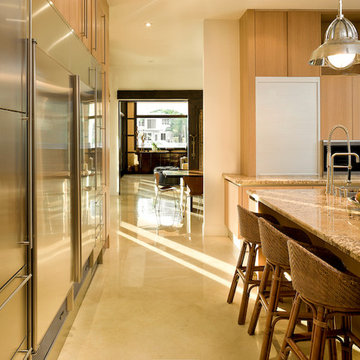
Cette photo montre une grande cuisine moderne en U et bois clair fermée avec un évier encastré, un placard à porte plane, un plan de travail en granite, une crédence beige, une crédence en dalle de pierre, un électroménager en acier inoxydable, un sol en marbre et îlot.
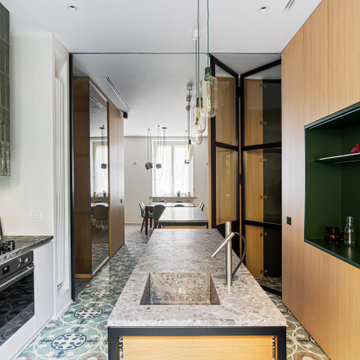
Cucina e sala da pranzo. Separazione dei due ambienti tramite una porta in vetro a tutta altezza, suddivisa in tre ante. Isola cucina e isola soggiorno realizzate su misura, come tutta la parete di armadi. Piano isola realizzato in marmo CEPPO DI GRE.
Pavimentazione realizzata in marmo APARICI modello VENEZIA ELYSEE LAPPATO.
Illuminazione FLOS.
Falegnameria di IGOR LECCESE.
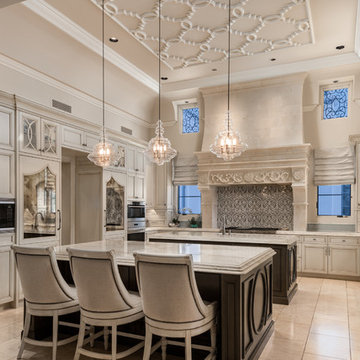
Neutral colored kitchen with marble floors, countertops, and backsplash. Custom cabinets and darker double islands with custom cream barstools.
Idée de décoration pour une très grande cuisine minimaliste en U et bois clair fermée avec un évier de ferme, un placard avec porte à panneau encastré, plan de travail en marbre, une crédence multicolore, une crédence en carreau de porcelaine, un électroménager en acier inoxydable, un sol en marbre, 2 îlots, un sol beige et un plan de travail multicolore.
Idée de décoration pour une très grande cuisine minimaliste en U et bois clair fermée avec un évier de ferme, un placard avec porte à panneau encastré, plan de travail en marbre, une crédence multicolore, une crédence en carreau de porcelaine, un électroménager en acier inoxydable, un sol en marbre, 2 îlots, un sol beige et un plan de travail multicolore.
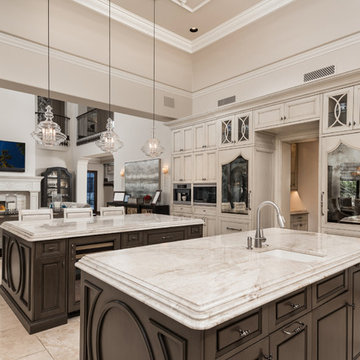
If you look closely you will notice this refrigerator is in two different parts, as well as the kitchen's double ovens, double islands, pendant lighting, and cream kitchen cabinets.
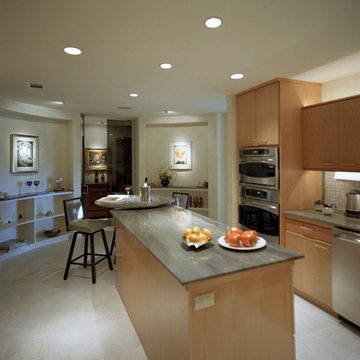
Kitchen
Looking toward Wine Room, with smoked glass doors protecting its contents.
Existing oak cabinets were retained and refurbished as needed. New countertops, backsplashes, fixtures, lighting and appliances were installed.
Construction by CG&S Design-Build
Interior finishes by Yellow Door Design.
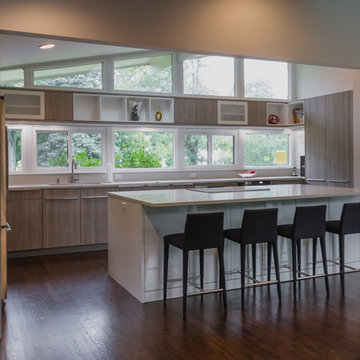
Frosty white Island with storage on both sides.
Idée de décoration pour une cuisine américaine minimaliste en U et bois clair de taille moyenne avec un évier intégré, un plan de travail en quartz, un électroménager en acier inoxydable, un sol en marbre, îlot, un placard à porte plane et une crédence multicolore.
Idée de décoration pour une cuisine américaine minimaliste en U et bois clair de taille moyenne avec un évier intégré, un plan de travail en quartz, un électroménager en acier inoxydable, un sol en marbre, îlot, un placard à porte plane et une crédence multicolore.
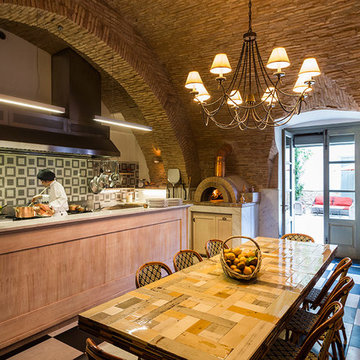
Project: Palazzo Margherita Bernalda Restoration
Elements used: Encaustic Tiles, Antique Limestone, antique stone fountain, antique stone fireplace.
Discover the cuisine, wines and history of the Basilicata region at the luxurious Palazzo Margherita. Set in the village of Bernalda, the well-preserved villa is close to the region’s white-sand beaches and the famed Sassi caves. The property was recently renovated by the Coppola family with decorator Jacques Grange, imbuing its luxurious traditional interiors with modern style.
Start each day of your stay with an included breakfast, then head out to read in the courtyard garden, lounge under an umbrella on the terrace by the pool or sip a mimosa at the al-fresco bar. Have dinner at one of the outdoor tables, then finish the evening in the media room. The property also has its own restaurant and bar, which are open to the public but separate from the house.
Traditional architecture, lush gardens and a few modern furnishings give the villa the feel of a grand old estate brought back to life. In the media room, a vaulted ceiling with ornate moldings speaks to the home’s past, while striped wallpaper in neutral tones is a subtly contemporary touch. The eat-in kitchen has a dramatically arched Kronos stone ceiling and a long, welcoming table with bistro-style chairs.
The nine suite-style bedrooms are each decorated with their own scheme and each have en-suite bathrooms, creating private retreats within the palazzo. There are three bedrooms with queen beds on the garden level; all three have garden access and one has a sitting area. Upstairs, there are six bedrooms with king beds, all of which have access to either a Juliet balcony, private balcony or furnished terrace.
From Palazzo Margherita’s location in Bernalda, it’s a 20-minute drive to several white-sand beaches on the Ionian Sea.
Photos courtesy of Luxury Retreats, Barbados.
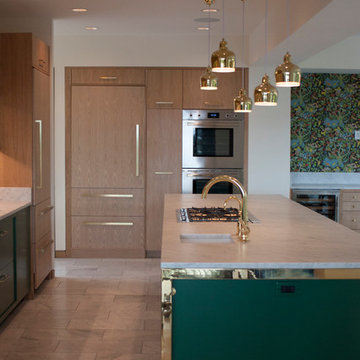
Green and white oak kitchen
Aménagement d'une grande cuisine américaine linéaire et encastrable contemporaine en bois clair avec un évier intégré, un placard à porte plane, plan de travail en marbre, une crédence blanche, une crédence en marbre, un sol en marbre et îlot.
Aménagement d'une grande cuisine américaine linéaire et encastrable contemporaine en bois clair avec un évier intégré, un placard à porte plane, plan de travail en marbre, une crédence blanche, une crédence en marbre, un sol en marbre et îlot.
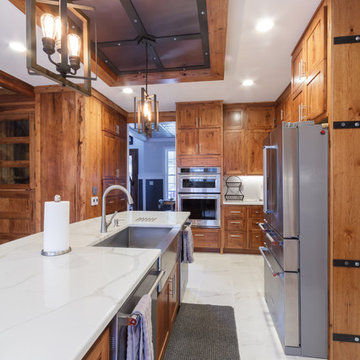
View of the kitchen from the sink.
Réalisation d'une très grande cuisine ouverte craftsman en U et bois clair avec un évier de ferme, un placard à porte plane, un plan de travail en quartz modifié, une crédence blanche, une crédence en dalle de pierre, un électroménager en acier inoxydable, un sol en marbre, îlot, un sol blanc et un plan de travail blanc.
Réalisation d'une très grande cuisine ouverte craftsman en U et bois clair avec un évier de ferme, un placard à porte plane, un plan de travail en quartz modifié, une crédence blanche, une crédence en dalle de pierre, un électroménager en acier inoxydable, un sol en marbre, îlot, un sol blanc et un plan de travail blanc.
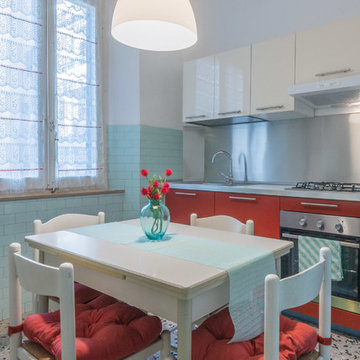
Servizio di home staging per un appartamento in affitto. Affittato alla prima visita dopo solo due giorni dalla pubblicazione!!!. Servizio fotografico: Francesco Panico
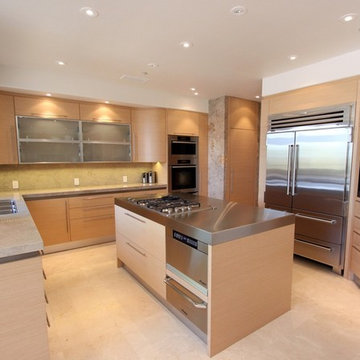
Exemple d'une cuisine moderne en U et bois clair fermée et de taille moyenne avec un évier 3 bacs, un placard à porte plane, un plan de travail en granite, un électroménager en acier inoxydable, un sol en marbre et îlot.
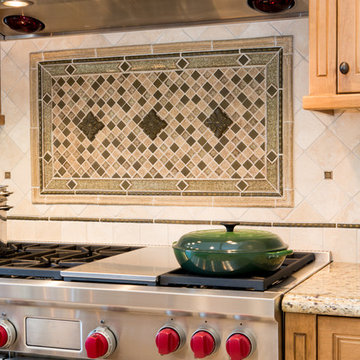
Lori Dennis Interior Design
Erika Bierman Photography
Inspiration pour une grande cuisine ouverte traditionnelle en U et bois clair avec un évier encastré, un placard à porte affleurante, un plan de travail en granite, une crédence beige, une crédence en travertin, un électroménager en acier inoxydable, un sol en marbre, îlot et un sol beige.
Inspiration pour une grande cuisine ouverte traditionnelle en U et bois clair avec un évier encastré, un placard à porte affleurante, un plan de travail en granite, une crédence beige, une crédence en travertin, un électroménager en acier inoxydable, un sol en marbre, îlot et un sol beige.
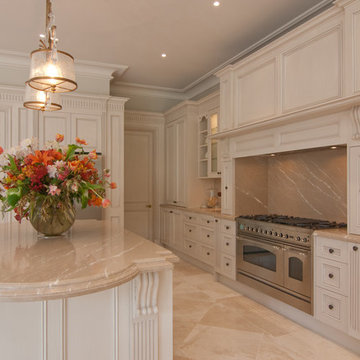
Luxurious French Provincial style to die for. Marble and raw timber veneer give this kitchen an authentic air. The lord and lady of the manor entertain in style here.
Idées déco de cuisines en bois clair avec un sol en marbre
8