Idées déco de cuisines en bois clair avec un sol marron
Trier par :
Budget
Trier par:Populaires du jour
161 - 180 sur 10 703 photos
1 sur 3
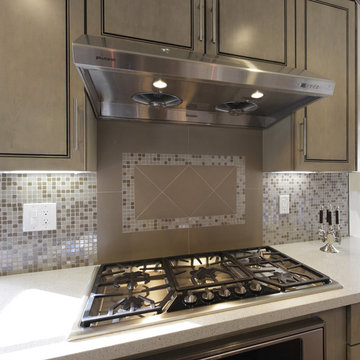
De Anza Interior
Cette photo montre une cuisine américaine chic en L et bois clair de taille moyenne avec un évier encastré, un plan de travail en quartz modifié, une crédence beige, un électroménager en acier inoxydable, un sol en bois brun, îlot, un placard avec porte à panneau surélevé, une crédence en mosaïque, un sol marron et un plan de travail beige.
Cette photo montre une cuisine américaine chic en L et bois clair de taille moyenne avec un évier encastré, un plan de travail en quartz modifié, une crédence beige, un électroménager en acier inoxydable, un sol en bois brun, îlot, un placard avec porte à panneau surélevé, une crédence en mosaïque, un sol marron et un plan de travail beige.

Step into a kitchen that exudes both modern sophistication and inviting warmth. The space is anchored by a stunning natural quartzite countertop, its veined patterns reminiscent of a sun-drenched landscape. The countertop stretches across the kitchen, gracing both the perimeter cabinetry and the curved island, its gentle curves adding a touch of dynamism to the layout.
White oak cabinetry provides a grounding contrast to the cool quartzite. The rich, natural grain of the wood, paired with a crisp white paint, create a sense of airiness and visual lightness. This interplay of textures and tones adds depth and dimension to the space.
Breaking away from the traditional rectilinear lines, the island features curved panels that echo the countertop's gentle sweep. This unexpected detail adds a touch of whimsy and softens the overall aesthetic. The warm vinyl flooring complements the wood cabinetry, creating a sense of continuity underfoot.
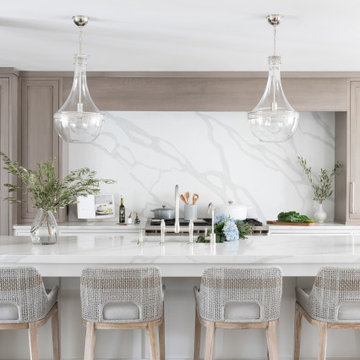
Exemple d'une grande cuisine encastrable chic en L et bois clair fermée avec un évier de ferme, un placard à porte shaker, un plan de travail en quartz modifié, une crédence blanche, une crédence en marbre, parquet foncé, îlot, un sol marron et un plan de travail blanc.
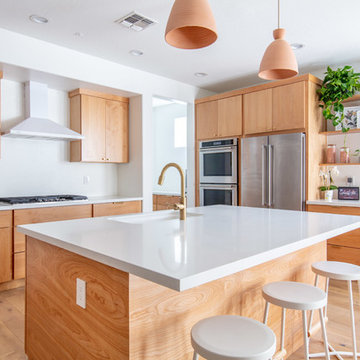
Shane Baker
Exemple d'une cuisine américaine rétro en U et bois clair de taille moyenne avec un évier encastré, un placard à porte plane, un plan de travail en quartz modifié, une crédence blanche, un électroménager en acier inoxydable, parquet clair, îlot, un sol marron et un plan de travail blanc.
Exemple d'une cuisine américaine rétro en U et bois clair de taille moyenne avec un évier encastré, un placard à porte plane, un plan de travail en quartz modifié, une crédence blanche, un électroménager en acier inoxydable, parquet clair, îlot, un sol marron et un plan de travail blanc.
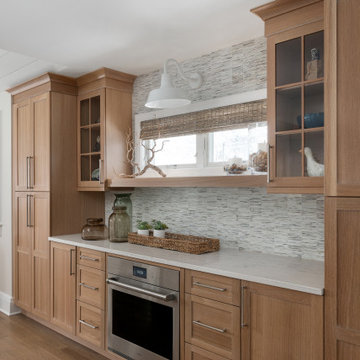
This Westfield, NJ kitchen renovation features Plain & Fancy custom cabinets in white and rift cut white oak. White quartz countertops and brushed satin nickel complete the look. The wood bar features open shelving and glass cabinets.

A coffee station concealed behind pocket doors reveals its beautifully finished white oak interiors, and when opened, it becomes the captivating centrepiece of the pantry. These pocket doors not only add elegance but also effortlessly streamline serving and tidying, making your coffee experience truly remarkable.
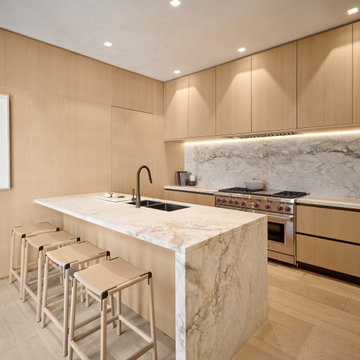
Inspiration pour une cuisine design en L et bois clair avec un évier encastré, un placard à porte plane, un électroménager en acier inoxydable, un sol en bois brun, une péninsule, un sol marron et un plan de travail gris.

This Scandinavian-inspired kitchen flaunts minimalism and neutral colors. The result is a comfortable, relaxing space that just feels good. We opened up the dividing wall between the kitchen and living room to create a peninsula with seating, with an open-table look with an open-ended cabinet for displaying treasures. We used a white painted upper to lighten up the space, on top of beautiful blonde maple bases. An added wood fire-box and display cubby, create a cozy, yet sophisticated element that can be seen right as you enter the home. Check out the before shots!
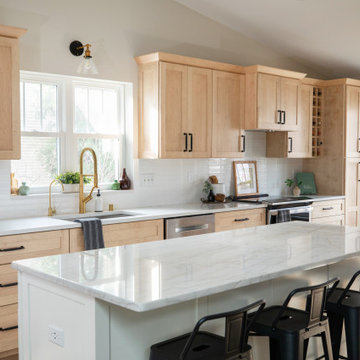
Kitchen remodel.
Cette photo montre une cuisine américaine tendance en L et bois clair de taille moyenne avec un évier posé, un placard à porte shaker, un plan de travail en quartz modifié, une crédence blanche, une crédence en céramique, un électroménager en acier inoxydable, parquet clair, îlot, un sol marron et un plan de travail blanc.
Cette photo montre une cuisine américaine tendance en L et bois clair de taille moyenne avec un évier posé, un placard à porte shaker, un plan de travail en quartz modifié, une crédence blanche, une crédence en céramique, un électroménager en acier inoxydable, parquet clair, îlot, un sol marron et un plan de travail blanc.
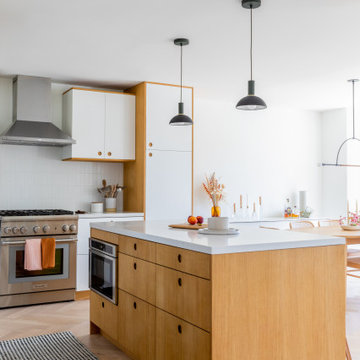
This young married couple enlisted our help to update their recently purchased condo into a brighter, open space that reflected their taste. They traveled to Copenhagen at the onset of their trip, and that trip largely influenced the design direction of their home, from the herringbone floors to the Copenhagen-based kitchen cabinetry. We blended their love of European interiors with their Asian heritage and created a soft, minimalist, cozy interior with an emphasis on clean lines and muted palettes.
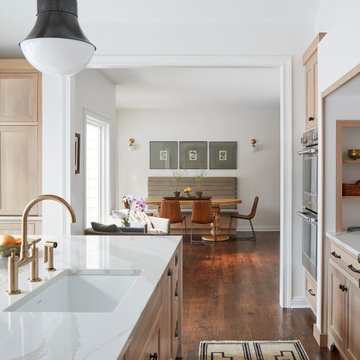
Cette photo montre une grande cuisine américaine encastrable chic en U et bois clair avec un évier encastré, un placard à porte plane, un plan de travail en quartz modifié, une crédence blanche, une crédence en quartz modifié, un sol en bois brun, îlot, un sol marron, un plan de travail blanc et poutres apparentes.
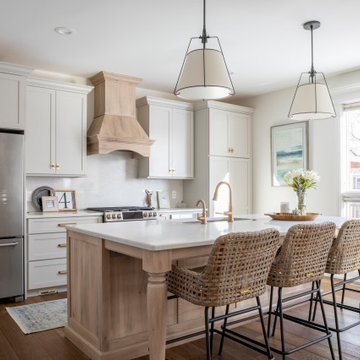
Aménagement d'une cuisine américaine linéaire classique en bois clair de taille moyenne avec un évier encastré, un placard avec porte à panneau encastré, un plan de travail en quartz modifié, une crédence blanche, une crédence en quartz modifié, un électroménager en acier inoxydable, un sol en bois brun, îlot, un sol marron et un plan de travail blanc.
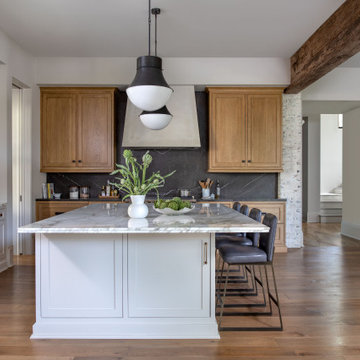
Inspiration pour une grande cuisine américaine encastrable traditionnelle en L et bois clair avec un évier de ferme, un placard avec porte à panneau encastré, plan de travail en marbre, une crédence blanche, une crédence en céramique, parquet clair, îlot, un sol marron et plan de travail noir.

Exemple d'une cuisine parallèle moderne en bois clair fermée et de taille moyenne avec un évier encastré, un placard à porte plane, un plan de travail en quartz, une crédence noire, une crédence en carrelage métro, un électroménager en acier inoxydable, parquet foncé, aucun îlot, un sol marron et un plan de travail gris.
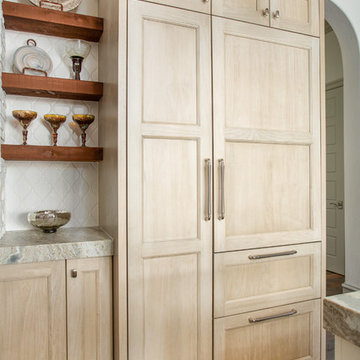
The builder we partnered with for this beauty original wanted to use his cabinet person (who builds and finishes on site) but the clients advocated for manufactured cabinets - and we agree with them! These homeowners were just wonderful to work with and wanted materials that were a little more "out of the box" than the standard "white kitchen" you see popping up everywhere today - and their dog, who came along to every meeting, agreed to something with longevity, and a good warranty!
The cabinets are from WW Woods, their Eclipse (Frameless, Full Access) line in the Aspen door style
- a shaker with a little detail. The perimeter kitchen and scullery cabinets are a Poplar wood with their Seagull stain finish, and the kitchen island is a Maple wood with their Soft White paint finish. The space itself was a little small, and they loved the cabinetry material, so we even paneled their built in refrigeration units to make the kitchen feel a little bigger. And the open shelving in the scullery acts as the perfect go-to pantry, without having to go through a ton of doors - it's just behind the hood wall!

This double sided fireplace is the pièce de résistance in this river front log home. It is made of stacked stone with an oxidized copper chimney & reclaimed barn wood beams for mantels. Steel flat bar was installed as a detail around the perimeter of the loft.
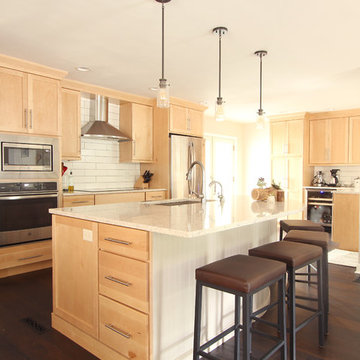
Cette photo montre une cuisine ouverte chic en L et bois clair de taille moyenne avec un évier encastré, un placard avec porte à panneau encastré, un plan de travail en quartz modifié, une crédence beige, une crédence en carreau de porcelaine, un électroménager en acier inoxydable, parquet foncé, îlot, un sol marron et un plan de travail beige.
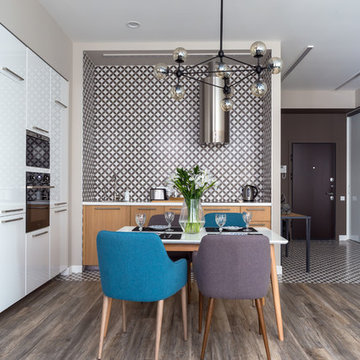
фотограф Виталий Доможиров
Idée de décoration pour une cuisine ouverte design en L et bois clair de taille moyenne avec un placard à porte plane, un plan de travail en surface solide, une crédence marron, une crédence en carreau de porcelaine, un électroménager en acier inoxydable, un sol en carrelage de céramique, aucun îlot et un sol marron.
Idée de décoration pour une cuisine ouverte design en L et bois clair de taille moyenne avec un placard à porte plane, un plan de travail en surface solide, une crédence marron, une crédence en carreau de porcelaine, un électroménager en acier inoxydable, un sol en carrelage de céramique, aucun îlot et un sol marron.
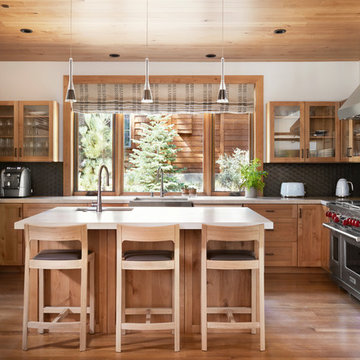
A mixture of classic construction and modern European furnishings redefines mountain living in this second home in charming Lahontan in Truckee, California. Designed for an active Bay Area family, this home is relaxed, comfortable and fun.
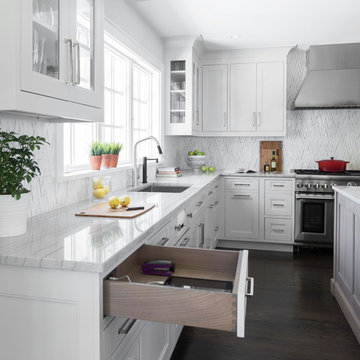
A 1920s colonial in a shorefront community in Westchester County had an expansive renovation with new kitchen by Studio Dearborn. Countertops White Macauba; interior design Lorraine Levinson. Photography, Timothy Lenz.
Idées déco de cuisines en bois clair avec un sol marron
9