Idées déco de cuisines en bois clair avec un sol marron
Trier par :
Budget
Trier par:Populaires du jour
81 - 100 sur 10 703 photos
1 sur 3

Halkin/Mason Photography
Cette photo montre une cuisine ouverte encastrable bord de mer en bois clair de taille moyenne avec un évier de ferme, un placard à porte plane, plan de travail en marbre, un sol en bois brun, îlot, une crédence blanche, une crédence en carrelage métro, un sol marron et un plan de travail gris.
Cette photo montre une cuisine ouverte encastrable bord de mer en bois clair de taille moyenne avec un évier de ferme, un placard à porte plane, plan de travail en marbre, un sol en bois brun, îlot, une crédence blanche, une crédence en carrelage métro, un sol marron et un plan de travail gris.
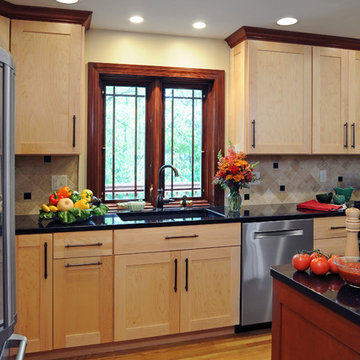
©2014 Daniel Feldkamp, Visual Edge Imaging Studios
Réalisation d'une grande cuisine tradition en U et bois clair avec un évier encastré, un placard à porte shaker, un plan de travail en granite, une crédence beige, un électroménager en acier inoxydable, parquet clair, îlot, un sol marron et plan de travail noir.
Réalisation d'une grande cuisine tradition en U et bois clair avec un évier encastré, un placard à porte shaker, un plan de travail en granite, une crédence beige, un électroménager en acier inoxydable, parquet clair, îlot, un sol marron et plan de travail noir.
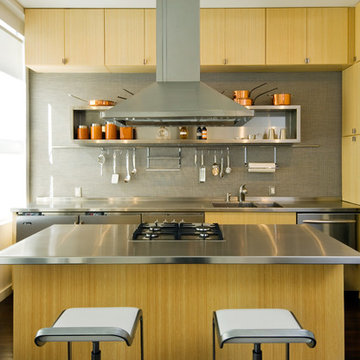
Idée de décoration pour une petite cuisine design en L et bois clair avec un évier intégré, un placard à porte plane, un plan de travail en inox, une crédence grise, un électroménager en acier inoxydable, parquet foncé, îlot et un sol marron.

In-Law Unit Kitchen
Cette photo montre une petite cuisine ouverte linéaire tendance en bois clair avec un sol en liège, un évier 1 bac, un placard à porte vitrée, un plan de travail en granite, une crédence blanche, un électroménager en acier inoxydable, aucun îlot, une crédence en carrelage métro et un sol marron.
Cette photo montre une petite cuisine ouverte linéaire tendance en bois clair avec un sol en liège, un évier 1 bac, un placard à porte vitrée, un plan de travail en granite, une crédence blanche, un électroménager en acier inoxydable, aucun îlot, une crédence en carrelage métro et un sol marron.
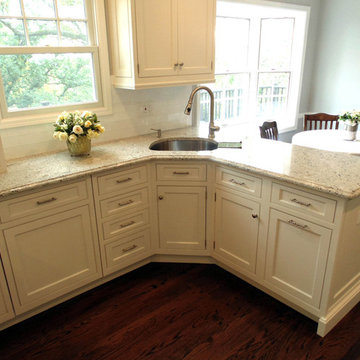
Cette image montre une cuisine américaine traditionnelle en U et bois clair de taille moyenne avec un évier encastré, un placard à porte affleurante, un plan de travail en granite, une crédence blanche, une crédence en carrelage métro, un électroménager en acier inoxydable, parquet foncé, une péninsule et un sol marron.
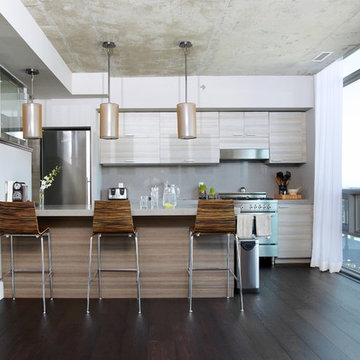
Echo1 Photography
Cette image montre une cuisine parallèle design en bois clair fermée et de taille moyenne avec un placard à porte plane, une crédence grise, un électroménager en acier inoxydable, un plan de travail en quartz modifié, une crédence en dalle de pierre, parquet foncé, une péninsule et un sol marron.
Cette image montre une cuisine parallèle design en bois clair fermée et de taille moyenne avec un placard à porte plane, une crédence grise, un électroménager en acier inoxydable, un plan de travail en quartz modifié, une crédence en dalle de pierre, parquet foncé, une péninsule et un sol marron.

This blend of bold two inch square glass tiles is custom made by hand at Susan Jablon Mosaics. The bright backsplash tiles add life to this beautiful, modern kitchen.

Design by Heather Tissue; construction by Green Goods
Kitchen remodel featuring carmelized strand woven bamboo plywood, maple plywood and paint grade cabinets, custom bamboo doors, handmade ceramic tile, custom concrete countertops
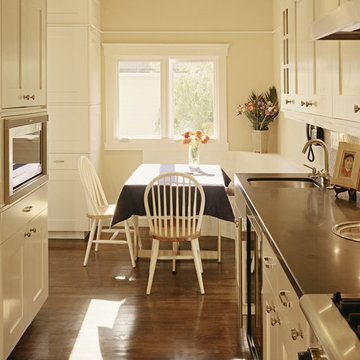
View in kitchen to breakfast room
Réalisation d'une petite cuisine américaine parallèle tradition en bois clair avec un évier 1 bac, un placard à porte shaker, un plan de travail en granite, une crédence multicolore, une crédence en mosaïque, un électroménager en acier inoxydable, un sol en bois brun, îlot et un sol marron.
Réalisation d'une petite cuisine américaine parallèle tradition en bois clair avec un évier 1 bac, un placard à porte shaker, un plan de travail en granite, une crédence multicolore, une crédence en mosaïque, un électroménager en acier inoxydable, un sol en bois brun, îlot et un sol marron.
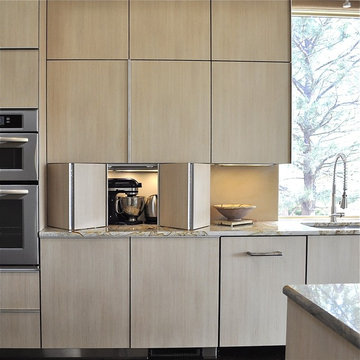
Cette image montre une grande cuisine linéaire design en bois clair fermée avec un évier encastré, un placard à porte plane, un plan de travail en granite, un électroménager en acier inoxydable, parquet foncé, îlot et un sol marron.

The decision to remodel your kitchen isn't one to take lightly. But, if you really don't enjoy spending time there, it may be time for a change. That was the situation facing the owners of this remodeled kitchen, says interior designer Vernon Applegate.
"The old kitchen was dismal," he says. "It was small, cramped and outdated, with low ceilings and a style that reminded me of the early ‘80s."
It was also some way from what the owners – a young couple – wanted. They were looking for a contemporary open-plan kitchen and family room where they could entertain guests and, in the future, keep an eye on their children. Two sinks, dishwashers and refrigerators were on their wish list, along with storage space for appliances and other equipment.
Applegate's first task was to open up and increase the space by demolishing some walls and raising the height of the ceiling.
"The house sits on a steep ravine. The original architect's plans for the house were missing, so we needed to be sure which walls were structural and which were decorative," he says.
With the walls removed and the ceiling height increased by 18 inches, the new kitchen is now three times the size of the original galley kitchen.
The main work area runs along the back of the kitchen, with an island providing additional workspace and a place for guests to linger.
A color palette of dark blues and reds was chosen for the walls and backsplashes. Black was used for the kitchen island top and back.
"Blue provides a sense of intimacy, and creates a contrast with the bright living and dining areas, which have lots of natural light coming through their large windows," he says. "Blue also works as a restful backdrop for anyone watching the large screen television in the kitchen."
A mottled red backsplash adds to the intimate tone and makes the walls seem to pop out, especially around the range hood, says Applegate. From the family room, the black of the kitchen island provides a visual break between the two spaces.
"I wanted to avoid people's eyes going straight to the cabinetry, so I extended the black countertop down to the back of the island to form a negative space and divide the two areas," he says.
"The kitchen is now the axis of the whole public space in the house. From there you can see the dining room, living room and family room, as well as views of the hills and the water beyond."
Cabinets : Custom rift sawn white oak, cerused dyed glaze
Countertops : Absolute black granite, polished
Flooring : Oak/driftwood grey from Gammapar
Bar stools : Techno with arms, walnut color
Lighting : Policelli
Backsplash : Red dragon marble
Sink : Stainless undermountby Blanco
Faucets : Grohe
Hot water system : InSinkErator
Oven : Jade
Cooktop : Independent Hoods, custom
Microwave : GE Monogram
Refrigerator : Jade
Dishwasher : Miele, Touchtronic anniversary Limited Edition
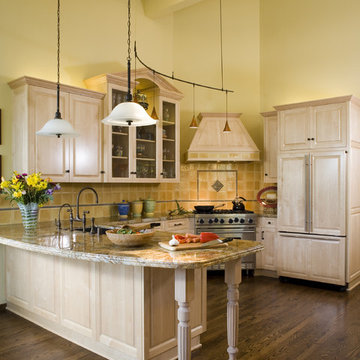
Réalisation d'une cuisine encastrable tradition en bois clair avec un placard avec porte à panneau surélevé, une crédence jaune, un sol en bois brun et un sol marron.

L’objectif de cette rénovation a été de réunir deux appartements distincts en un espace familial harmonieux. Notre avons dû redéfinir la configuration de cet ancien appartement niçois pour gagner en clarté. Aucune cloison n’a été épargnée.
L’ancien salon et l’ancienne chambre parentale ont été réunis pour créer un double séjour comprenant la cuisine dinatoire et le salon. La cuisine caractérisée par l’association du chêne et du Terrazzo a été organisée autour de la table à manger en noyer. Ce double séjour a été délimité par un parquet en chêne, posé en pointe de Hongrie. Pour y ajouter une touche de caractère, nos artisans staffeurs ont réalisé un travail remarquable sur les corniches ainsi que sur les cimaises pour y incorporer des miroirs.
Un peu à l’écart, l’ancien studio s’est transformé en chambre parentale comprenant un bureau dans la continuité du dressing, tous deux séparés visuellement par des tasseaux de bois. L’ancienne cuisine a été remplacée par une première chambre d’enfant, pensée autour du sport. Une seconde chambre d’enfant a été réalisée autour de l’univers des dinosaures.

With four bedrooms, three and a half bathrooms, and a revamped family room, this gut renovation of this three-story Westchester home is all about thoughtful design and meticulous attention to detail.
The kitchen was also opened up to embrace an open-concept layout, seamlessly merging with the dining and living areas. Neutral tones, ample storage, and a functional design define this inviting space.
---
Our interior design service area is all of New York City including the Upper East Side and Upper West Side, as well as the Hamptons, Scarsdale, Mamaroneck, Rye, Rye City, Edgemont, Harrison, Bronxville, and Greenwich CT.
For more about Darci Hether, see here: https://darcihether.com/
To learn more about this project, see here: https://darcihether.com/portfolio/hudson-river-view-home-renovation-westchester

With four bedrooms, three and a half bathrooms, and a revamped family room, this gut renovation of this three-story Westchester home is all about thoughtful design and meticulous attention to detail.
The kitchen was also opened up to embrace an open-concept layout, seamlessly merging with the dining and living areas. Neutral tones, ample storage, and a functional design define this inviting space.
---
Our interior design service area is all of New York City including the Upper East Side and Upper West Side, as well as the Hamptons, Scarsdale, Mamaroneck, Rye, Rye City, Edgemont, Harrison, Bronxville, and Greenwich CT.
For more about Darci Hether, see here: https://darcihether.com/
To learn more about this project, see here: https://darcihether.com/portfolio/hudson-river-view-home-renovation-westchester

Exemple d'une grande cuisine montagne en L et bois clair avec un placard à porte plane, une crédence blanche, un électroménager en acier inoxydable, parquet clair, îlot, un sol marron, un plan de travail blanc, un plafond en bois, un évier encastré, un plan de travail en quartz modifié et une crédence en quartz modifié.

Au cœur de la place du Pin à Nice, cet appartement autrefois sombre et délabré a été métamorphosé pour faire entrer la lumière naturelle. Nous avons souhaité créer une architecture à la fois épurée, intimiste et chaleureuse. Face à son état de décrépitude, une rénovation en profondeur s’imposait, englobant la refonte complète du plancher et des travaux de réfection structurale de grande envergure.
L’une des transformations fortes a été la dépose de la cloison qui séparait autrefois le salon de l’ancienne chambre, afin de créer un double séjour. D’un côté une cuisine en bois au design minimaliste s’associe harmonieusement à une banquette cintrée, qui elle, vient englober une partie de la table à manger, en référence à la restauration. De l’autre côté, l’espace salon a été peint dans un blanc chaud, créant une atmosphère pure et une simplicité dépouillée. L’ensemble de ce double séjour est orné de corniches et une cimaise partiellement cintrée encadre un miroir, faisant de cet espace le cœur de l’appartement.
L’entrée, cloisonnée par de la menuiserie, se détache visuellement du double séjour. Dans l’ancien cellier, une salle de douche a été conçue, avec des matériaux naturels et intemporels. Dans les deux chambres, l’ambiance est apaisante avec ses lignes droites, la menuiserie en chêne et les rideaux sortants du plafond agrandissent visuellement l’espace, renforçant la sensation d’ouverture et le côté épuré.
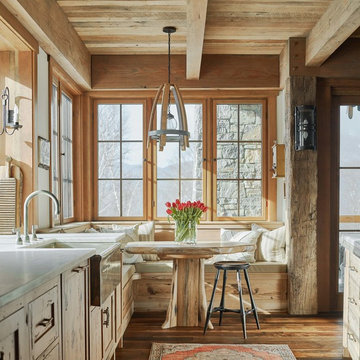
Photo: Jim Westphalen
Cette image montre une cuisine américaine chalet en bois clair avec un évier de ferme, un placard à porte shaker, un sol en bois brun, un sol marron et un plan de travail blanc.
Cette image montre une cuisine américaine chalet en bois clair avec un évier de ferme, un placard à porte shaker, un sol en bois brun, un sol marron et un plan de travail blanc.

What started as a kitchen and two-bathroom remodel evolved into a full home renovation plus conversion of the downstairs unfinished basement into a permitted first story addition, complete with family room, guest suite, mudroom, and a new front entrance. We married the midcentury modern architecture with vintage, eclectic details and thoughtful materials.

An angled view of the kitchen looking towards the river features the two island and the partial waterfall detail at the sink.
Cette photo montre une grande cuisine ouverte linéaire chic en bois clair avec un évier encastré, un placard à porte plane, un plan de travail en quartz modifié, une crédence blanche, une crédence en quartz modifié, un électroménager en acier inoxydable, parquet clair, 2 îlots, un sol marron et un plan de travail blanc.
Cette photo montre une grande cuisine ouverte linéaire chic en bois clair avec un évier encastré, un placard à porte plane, un plan de travail en quartz modifié, une crédence blanche, une crédence en quartz modifié, un électroménager en acier inoxydable, parquet clair, 2 îlots, un sol marron et un plan de travail blanc.
Idées déco de cuisines en bois clair avec un sol marron
5