Idées déco de cuisines en bois clair avec un sol marron
Trier par :
Budget
Trier par:Populaires du jour
41 - 60 sur 10 703 photos
1 sur 3

conception agence Épicène
photos Bertrand Fompeyrine
Réalisation d'une cuisine ouverte linéaire et encastrable nordique en bois clair de taille moyenne avec un évier intégré, un placard à porte affleurante, plan de travail carrelé, une crédence grise, tomettes au sol, îlot, un sol marron et un plan de travail blanc.
Réalisation d'une cuisine ouverte linéaire et encastrable nordique en bois clair de taille moyenne avec un évier intégré, un placard à porte affleurante, plan de travail carrelé, une crédence grise, tomettes au sol, îlot, un sol marron et un plan de travail blanc.

Storage is tucked into every part of this kitchen from the space above the windows for taller family members to the tea pull-out under the seating area.
Photography by Andrea Rugg Photography

Mark Lohman
Cette photo montre une très grande cuisine américaine bord de mer en bois clair et U avec un évier de ferme, un placard à porte shaker, plan de travail en marbre, une crédence bleue, une crédence en carreau de ciment, un électroménager en acier inoxydable, parquet clair, îlot, un plan de travail bleu et un sol marron.
Cette photo montre une très grande cuisine américaine bord de mer en bois clair et U avec un évier de ferme, un placard à porte shaker, plan de travail en marbre, une crédence bleue, une crédence en carreau de ciment, un électroménager en acier inoxydable, parquet clair, îlot, un plan de travail bleu et un sol marron.

Designer: Paul Dybdahl
Photographer: Shanna Wolf
Designer’s Note: One of the main project goals was to develop a kitchen space that complimented the homes quality while blending elements of the new kitchen space with the homes eclectic materials.
Japanese Ash veneers were chosen for the main body of the kitchen for it's quite linear appeals. Quarter Sawn White Oak, in a natural finish, was chosen for the island to compliment the dark finished Quarter Sawn Oak floor that runs throughout this home.
The west end of the island, under the Walnut top, is a metal finished wood. This was to speak to the metal wrapped fireplace on the west end of the space.
A massive Walnut Log was sourced to create the 2.5" thick 72" long and 45" wide (at widest end) living edge top for an elevated seating area at the island. This was created from two pieces of solid Walnut, sliced and joined in a book-match configuration.
The homeowner loves the new space!!
Cabinets: Premier Custom-Built
Countertops: Leathered Granite The Granite Shop of Madison
Location: Vermont Township, Mt. Horeb, WI
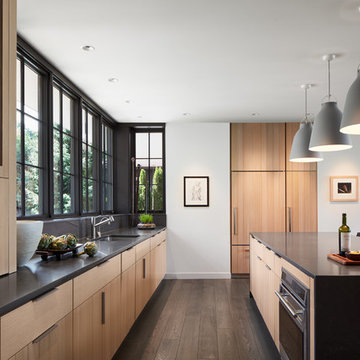
Steve Hall @Hall+Merrick Photography
An open Great Room for this family's casual lakefront lifestyle.
Exemple d'une cuisine parallèle chic en bois clair avec un évier 1 bac, parquet foncé, îlot et un sol marron.
Exemple d'une cuisine parallèle chic en bois clair avec un évier 1 bac, parquet foncé, îlot et un sol marron.

The builder we partnered with for this beauty original wanted to use his cabinet person (who builds and finishes on site) but the clients advocated for manufactured cabinets - and we agree with them! These homeowners were just wonderful to work with and wanted materials that were a little more "out of the box" than the standard "white kitchen" you see popping up everywhere today - and their dog, who came along to every meeting, agreed to something with longevity, and a good warranty!
The cabinets are from WW Woods, their Eclipse (Frameless, Full Access) line in the Aspen door style
- a shaker with a little detail. The perimeter kitchen and scullery cabinets are a Poplar wood with their Seagull stain finish, and the kitchen island is a Maple wood with their Soft White paint finish. The space itself was a little small, and they loved the cabinetry material, so we even paneled their built in refrigeration units to make the kitchen feel a little bigger. And the open shelving in the scullery acts as the perfect go-to pantry, without having to go through a ton of doors - it's just behind the hood wall!

Large Kitchen Island Has Open and Concealed Storage.
The large island in this loft kitchen isn't only a place to eat, it offers valuable storage space. By removing doors and adding millwork, the island now has a mix of open and concealed storage. The island's black and white color scheme is nicely contrasted by the copper pendant lights above and the teal front door.
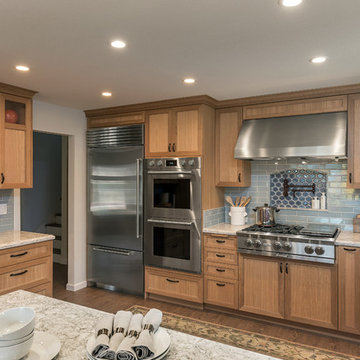
Scott DuBose Photography /
/
Designed by Corina Ramirez: https://www.casesanjose.com/bio/corina-martinez/
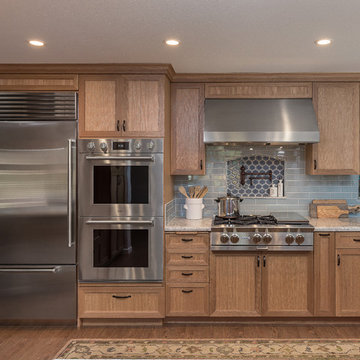
Scott DuBose Photography /
Designed by Corina Ramirez: https://www.casesanjose.com/bio/corina-martinez/
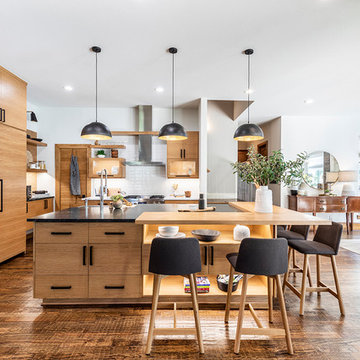
Exemple d'une cuisine américaine encastrable scandinave en bois clair avec une crédence blanche, parquet foncé, îlot, plan de travail noir, un placard à porte plane et un sol marron.
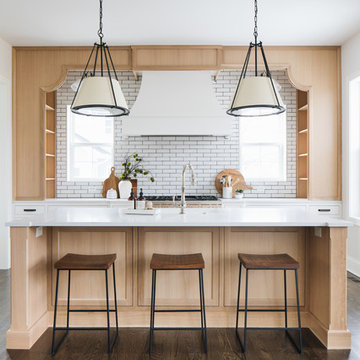
Cette image montre une cuisine parallèle traditionnelle en bois clair avec un placard à porte shaker, une crédence blanche, une crédence en carrelage métro, parquet foncé, îlot, un sol marron et un plan de travail blanc.

Maple cabinets and marble counters in the kitchen, with porcelain tile backsplash. Custom seating in breakfast nook overlooking back yard.
Idée de décoration pour une grande cuisine américaine design en bois clair avec un évier encastré, un placard à porte plane, une crédence métallisée, un électroménager en acier inoxydable, un sol en bois brun, îlot, un plan de travail multicolore, plan de travail en marbre, une crédence en dalle métallique et un sol marron.
Idée de décoration pour une grande cuisine américaine design en bois clair avec un évier encastré, un placard à porte plane, une crédence métallisée, un électroménager en acier inoxydable, un sol en bois brun, îlot, un plan de travail multicolore, plan de travail en marbre, une crédence en dalle métallique et un sol marron.

Idées déco pour une grande cuisine encastrable exotique en L et bois clair fermée avec un évier encastré, un placard avec porte à panneau encastré, plan de travail en marbre, une crédence métallisée, une crédence miroir, parquet clair, îlot, un sol marron et un plan de travail gris.

Nat Rea
Inspiration pour une arrière-cuisine rustique en L et bois clair de taille moyenne avec un évier encastré, un placard à porte plane, un plan de travail en bois, une crédence marron, une crédence en carrelage de pierre, un électroménager en acier inoxydable, un sol en bois brun, îlot et un sol marron.
Inspiration pour une arrière-cuisine rustique en L et bois clair de taille moyenne avec un évier encastré, un placard à porte plane, un plan de travail en bois, une crédence marron, une crédence en carrelage de pierre, un électroménager en acier inoxydable, un sol en bois brun, îlot et un sol marron.

Empty nesters decided to remodel their home instead of moving. We were happy to work with them to complete a whole house remodel, which included renovating the entire exterior, energy upgrades throughout, a new kitchen, updated fireplace, living room, dining room, and main staircase.
The heart of the home is the beautiful new kitchen featuring natural hickory cabinets with a modern flat front door that allows the texture and grain of the wood to shine. Special features include floating shelves flanking the kitchen sink, window trim that matches the cabinets, wrought iron balusters, and lighting with an industrial edge.

Réalisation d'une petite cuisine minimaliste en bois clair et L fermée avec un évier 1 bac, un placard à porte plane, un plan de travail en quartz modifié, une crédence blanche, une crédence en céramique, un électroménager en acier inoxydable, parquet clair, îlot et un sol marron.

A 1920s colonial in a shorefront community in Westchester County had an expansive renovation with new kitchen by Studio Dearborn. Countertops White Macauba; interior design Lorraine Levinson. Photography, Timothy Lenz.
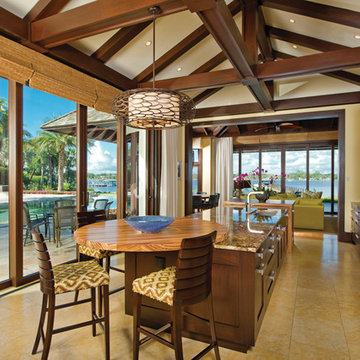
Cuccuiaioni Photography
Cette image montre une cuisine ouverte linéaire ethnique en bois clair de taille moyenne avec un évier encastré, un électroménager en acier inoxydable, îlot, un placard à porte plane, un plan de travail en granite, une crédence multicolore, une crédence en dalle de pierre, un sol en carrelage de porcelaine et un sol marron.
Cette image montre une cuisine ouverte linéaire ethnique en bois clair de taille moyenne avec un évier encastré, un électroménager en acier inoxydable, îlot, un placard à porte plane, un plan de travail en granite, une crédence multicolore, une crédence en dalle de pierre, un sol en carrelage de porcelaine et un sol marron.
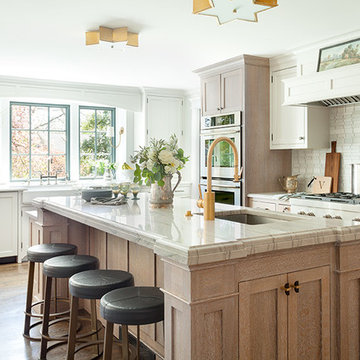
Aménagement d'une cuisine classique en bois clair avec un évier encastré, un placard à porte affleurante, une crédence blanche, une crédence en carrelage de pierre, un électroménager en acier inoxydable, un sol en bois brun, îlot, un sol marron, un plan de travail blanc et un plan de travail en quartz.
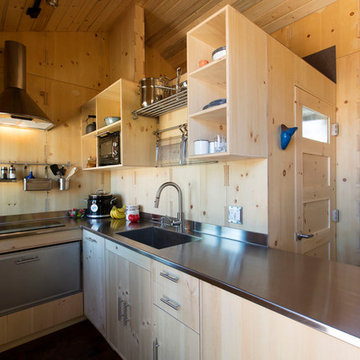
A seamless stainless steel countertop complements the knotty pine interior. A drawer refrigerator is located beneath the induction cooktop. Ladder rungs to the the felt-lined reading nook above the bathroom are hand fabricated.
Photo by Kate Russell
Idées déco de cuisines en bois clair avec un sol marron
3