Idées déco de cuisines en bois clair avec une crédence beige
Trier par :
Budget
Trier par:Populaires du jour
61 - 80 sur 10 770 photos
1 sur 3

Custom cabinets showing pull-out pantry and appliance garage which is lit from within.
Cette photo montre une grande cuisine américaine encastrable rétro en L et bois clair avec un évier de ferme, un placard à porte plane, un plan de travail en quartz modifié, une crédence beige, une crédence en céramique, un sol en carrelage de porcelaine, îlot, un sol marron et un plan de travail beige.
Cette photo montre une grande cuisine américaine encastrable rétro en L et bois clair avec un évier de ferme, un placard à porte plane, un plan de travail en quartz modifié, une crédence beige, une crédence en céramique, un sol en carrelage de porcelaine, îlot, un sol marron et un plan de travail beige.
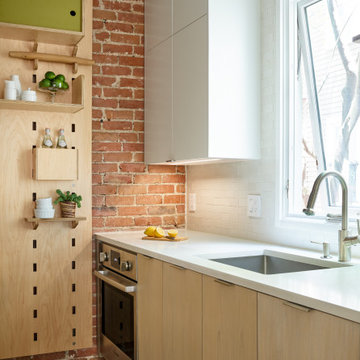
Cette image montre une cuisine design en bois clair avec un évier encastré, un placard à porte plane, une crédence beige, une crédence en carrelage de pierre, un électroménager en acier inoxydable, un sol en carrelage de céramique, un sol gris et un plan de travail blanc.
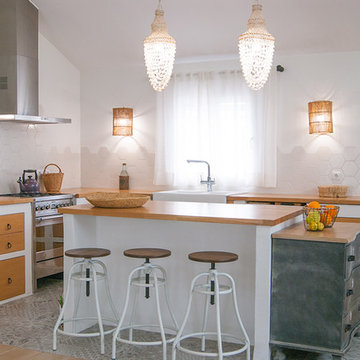
Cette image montre une cuisine méditerranéenne en L et bois clair avec un plan de travail en bois, une crédence en céramique, un sol en carrelage de céramique, îlot, un sol gris, un évier de ferme, un placard à porte plane, une crédence beige et un électroménager en acier inoxydable.

Idées déco pour une grande cuisine américaine contemporaine en U et bois clair avec un évier de ferme, un placard à porte plane, un plan de travail en quartz, une crédence beige, une crédence en carreau de porcelaine, un électroménager en acier inoxydable, un sol en bois brun, îlot, un sol marron et plan de travail noir.
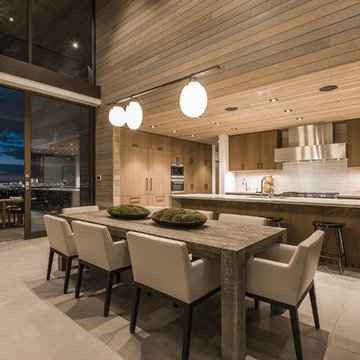
Cette image montre une cuisine américaine encastrable design en L et bois clair avec un évier encastré, un placard à porte plane, une crédence beige, sol en béton ciré, îlot, un sol gris et un plan de travail blanc.
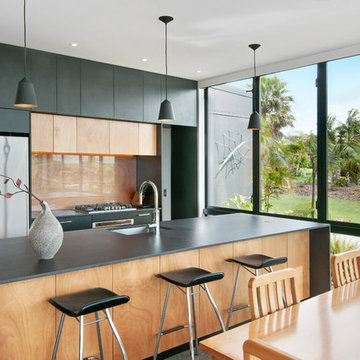
Idée de décoration pour une cuisine américaine parallèle et bicolore design en bois clair avec un évier encastré, un placard à porte plane, une crédence beige, une crédence en feuille de verre, un électroménager en acier inoxydable et îlot.
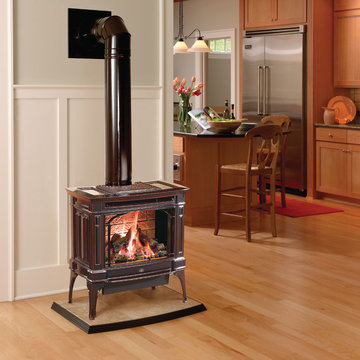
Idée de décoration pour une cuisine tradition en bois clair avec un placard à porte shaker, un plan de travail en granite, une crédence beige, une crédence en céramique, un électroménager en acier inoxydable, parquet clair, îlot et un sol beige.
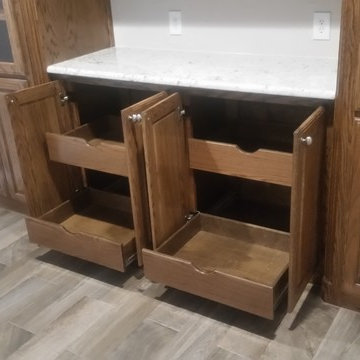
This is an extensive kitchen/dining remodel that involved the removal of a wall and moving a large support header to the attic. The customer wanted a custom oak desk that covering the entire wall of their home office to match the new kitchen cabinetry, large pantry, and hutch/china cabinet with glass doors.
The kitchen includes pullouts for spices and trash, as well as a cookie-sheet cabinet above the double oven. The island has an under-counter space for a large microwave and a stainless steel and glass vent hood for the cooktop.
The floors are tiled with a ceramic hard-wood styled tile that is very resilient to drops and spills.
All our cabinetry is custom made with 100% true-wood (no MDF of particle board), full-extension heavy-duty pull-out tracks, and European hidden-hinges.
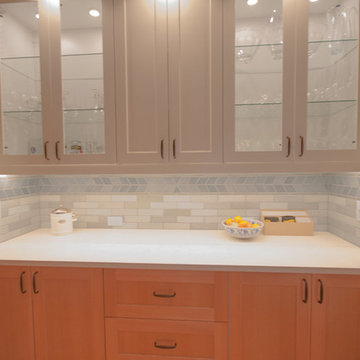
Dendra Doors created these Douglas Fir Ikea kitchen cabinet doors in a shaker style for the butler pantry. The uppers are a custom painted shaker door with clear glass fronts and shelves. Ikea Butler pantry is extremely funtional using their Sektion cabinets. The Douglas Fir wood was locally sourced in Oregon for the highest quality possible. www.dendradoors.com
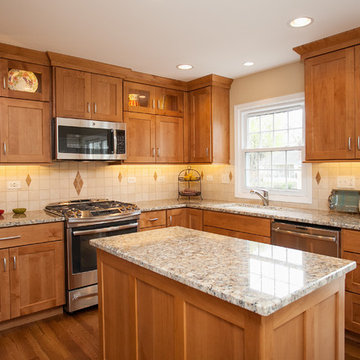
The homeowner needed an updated look for their 30 year old home. Soffits were removed, to allow for more kitchen storage. Clean lines kept the space open and airy.
Stacked cabinets with glass inserts were added for design flair.
She Sees Photograhy

Réalisation d'une cuisine américaine minimaliste en U et bois clair de taille moyenne avec un évier 2 bacs, un placard à porte plane, un plan de travail en quartz modifié, une crédence beige, une crédence en céramique, un électroménager en acier inoxydable, un sol en ardoise, une péninsule et un sol gris.
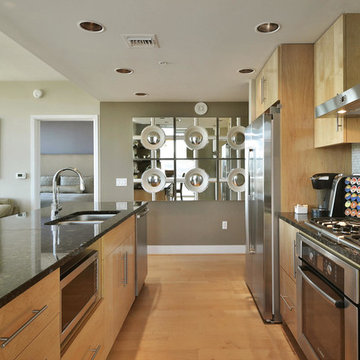
Twist Tours, Austin, Texas
Idée de décoration pour une petite cuisine ouverte parallèle tradition en bois clair avec un évier 2 bacs, un placard à porte plane, un plan de travail en granite, une crédence beige, une crédence en mosaïque, un électroménager en acier inoxydable, parquet clair et îlot.
Idée de décoration pour une petite cuisine ouverte parallèle tradition en bois clair avec un évier 2 bacs, un placard à porte plane, un plan de travail en granite, une crédence beige, une crédence en mosaïque, un électroménager en acier inoxydable, parquet clair et îlot.
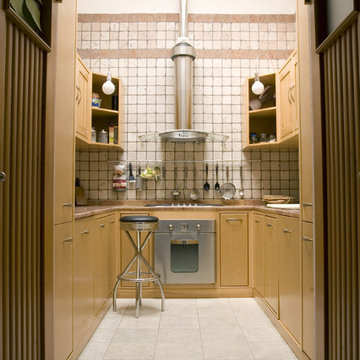
artifact-studio
Réalisation d'une cuisine champêtre en U et bois clair avec une crédence beige et un électroménager en acier inoxydable.
Réalisation d'une cuisine champêtre en U et bois clair avec une crédence beige et un électroménager en acier inoxydable.
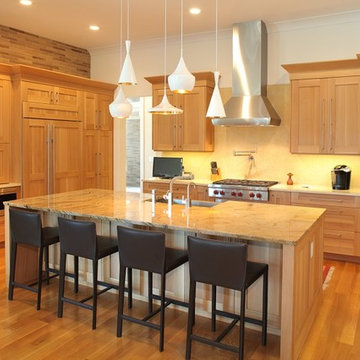
Mid century modern kitchen with white oak flooring and white oak cabinets.
Réalisation d'une grande cuisine américaine vintage en L et bois clair avec un évier de ferme, un placard à porte shaker, un plan de travail en granite, une crédence beige, une crédence en carreau de porcelaine, un électroménager en acier inoxydable, parquet clair et îlot.
Réalisation d'une grande cuisine américaine vintage en L et bois clair avec un évier de ferme, un placard à porte shaker, un plan de travail en granite, une crédence beige, une crédence en carreau de porcelaine, un électroménager en acier inoxydable, parquet clair et îlot.
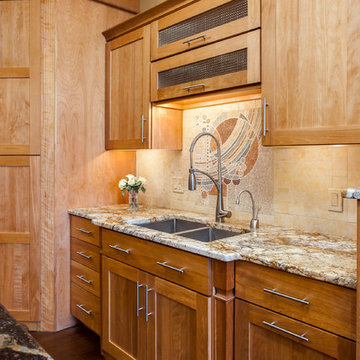
One of our demo kitchens at the kitchen showroom in Denver
2324 S. Colorado Blvd. Denver, CO 80222
Phone: (303) 300-4400 Denver
Photo Credit: JM Kitchen & Bath Denver Colorado
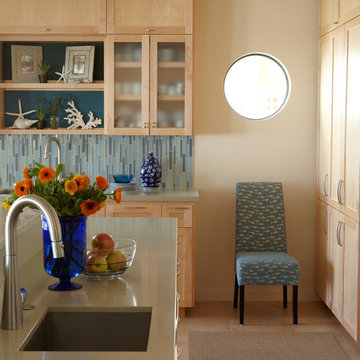
A mix of glass front and closed cabinets with open display shelving adds interest to the small space. The round porthole window lets in natural light in a whimsical way.

Natural cherry cabinets in a simple shaker door style flank a Bertazzoni range and hood with lots of personality. The subtle light blue ceiling is offset by the simple natural cherry crown molding.

Another view of the custom dowel dish racks. Rusty Reniers
Cette image montre une cuisine américaine encastrable traditionnelle en L et bois clair de taille moyenne avec un évier de ferme, un placard à porte affleurante, plan de travail carrelé, une crédence beige, une crédence en pierre calcaire, un sol en travertin, îlot, un sol beige et un plan de travail beige.
Cette image montre une cuisine américaine encastrable traditionnelle en L et bois clair de taille moyenne avec un évier de ferme, un placard à porte affleurante, plan de travail carrelé, une crédence beige, une crédence en pierre calcaire, un sol en travertin, îlot, un sol beige et un plan de travail beige.
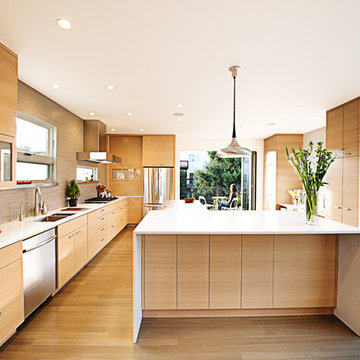
AT6 Architecture - Boor Bridges Architecture - Semco Engineering Inc. - Stephanie Jaeger Photography
Exemple d'une cuisine moderne en bois clair fermée avec un électroménager en acier inoxydable, un placard à porte plane, une crédence beige et une crédence en carreau briquette.
Exemple d'une cuisine moderne en bois clair fermée avec un électroménager en acier inoxydable, un placard à porte plane, une crédence beige et une crédence en carreau briquette.
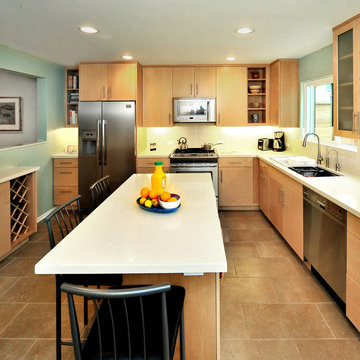
Walls were removed and a pass through created transforming a cramped kitchen/dining area into a bright open space. It now has ample storage, an island with seating, a desk area and is open to the newly repurposed dining/family room.
Idées déco de cuisines en bois clair avec une crédence beige
4