Idées déco de cuisines en bois clair avec une crédence beige
Trier par :
Budget
Trier par:Populaires du jour
121 - 140 sur 10 770 photos
1 sur 3
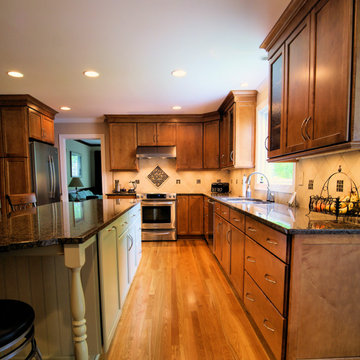
A combining of the kitchen and former dining room into a larger kitchen and a more versatile space. Lots of storage here!
Exemple d'une cuisine chic en L et bois clair de taille moyenne avec un évier encastré, un placard à porte plane, un plan de travail en granite, une crédence beige, un électroménager en acier inoxydable, sol en stratifié et îlot.
Exemple d'une cuisine chic en L et bois clair de taille moyenne avec un évier encastré, un placard à porte plane, un plan de travail en granite, une crédence beige, un électroménager en acier inoxydable, sol en stratifié et îlot.
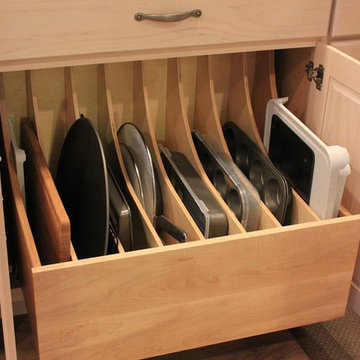
Cette photo montre une cuisine américaine chic en L et bois clair de taille moyenne avec un évier 2 bacs, une crédence beige, une crédence en céramique, un électroménager en acier inoxydable, parquet clair, îlot et un placard avec porte à panneau encastré.
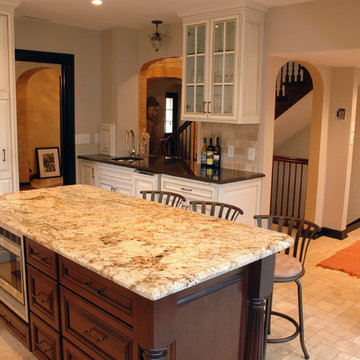
After
Originally this kitchen was open and inviting (see before pix). An earlier renovation added walls and created nooks but made the space very chopped up. It had a separate pantry, a breakfast nook, and a kitchen area with all the amenities crammed into a 10-by-10- foot space.
Bridgewater did everything possible to make the existing footprint of the kitchen seem bigger and improve traffic flow, while respecting the original Tudor design and materials. The remodeling design moved plumbing, removed part of a wall to create a pass-through to the main hallway, added an island, and enlarged an archway. The remodeler tapped into his creativity to duplicate the look and feel of existing products and finishes that would have been used in the late 1920s.
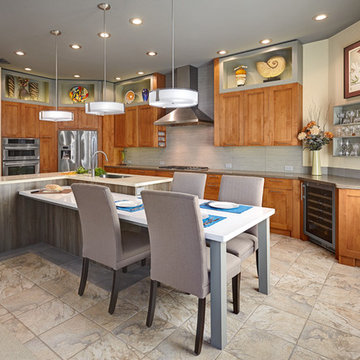
This Transitional Shaker style kitchen used soft grays on the upper cabinets & ceiling paint to coordinate with the Barn wood island finish. The natural Alder cabinets with a Chocolate Glaze help to increase the warmth. We used 3 different Caesarstone colors for countertops that also integrates the family table to seat up to 8 people. Open cubbies above are used to display art and mood lighting.
Photo Credit: PhotographerLink
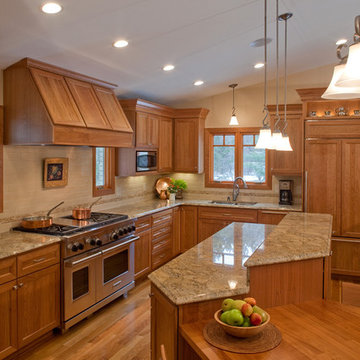
A not-so-new but persistent trend in our remodeling projects is removing walls to open up the kitchen to living and dining spaces.
As the design progressed, it became clear that the best plan would be to switch the kitchen to the front of the house and situate the living room to the back. The beautiful woods bordering their back and side yard is the view they wanted to look out upon. By eliminating front windows and adding large windows on the side and back walls, they have a view of the whole living space and their yard as well. This solution was facilitated by completely removing the wall that divided the vaulted living space. Now the client enjoys her love of cooking, baking and canning more than ever in the large sociable kitchen. We incorporated a walk-in pantry and a 3-tier island into the L-shape kitchen design.Lighted display storage for her teapot collection, several sets of dishes, and many cookbooks was a priority. The handmade, cherry table top at one end of the island is used for everyday dining. There’s a wall-hung flat screen TV right next to the pantry and stereo system is in the cabinetry on the back side of the island.
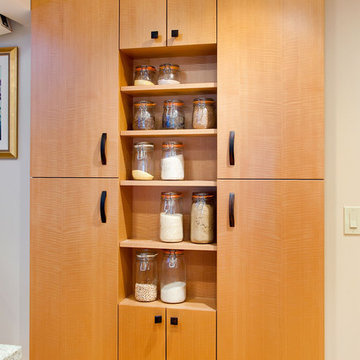
custom pantry with storage for mason jars
Cette image montre une cuisine ouverte minimaliste en U et bois clair de taille moyenne avec un évier 1 bac, un placard à porte plane, un plan de travail en granite, une crédence beige, une crédence en dalle de pierre, un électroménager en acier inoxydable et un sol en bois brun.
Cette image montre une cuisine ouverte minimaliste en U et bois clair de taille moyenne avec un évier 1 bac, un placard à porte plane, un plan de travail en granite, une crédence beige, une crédence en dalle de pierre, un électroménager en acier inoxydable et un sol en bois brun.

Our clients are seasoned home renovators. Their Malibu oceanside property was the second project JRP had undertaken for them. After years of renting and the age of the home, it was becoming prevalent the waterfront beach house, needed a facelift. Our clients expressed their desire for a clean and contemporary aesthetic with the need for more functionality. After a thorough design process, a new spatial plan was essential to meet the couple’s request. This included developing a larger master suite, a grander kitchen with seating at an island, natural light, and a warm, comfortable feel to blend with the coastal setting.
Demolition revealed an unfortunate surprise on the second level of the home: Settlement and subpar construction had allowed the hillside to slide and cover structural framing members causing dangerous living conditions. Our design team was now faced with the challenge of creating a fix for the sagging hillside. After thorough evaluation of site conditions and careful planning, a new 10’ high retaining wall was contrived to be strategically placed into the hillside to prevent any future movements.
With the wall design and build completed — additional square footage allowed for a new laundry room, a walk-in closet at the master suite. Once small and tucked away, the kitchen now boasts a golden warmth of natural maple cabinetry complimented by a striking center island complete with white quartz countertops and stunning waterfall edge details. The open floor plan encourages entertaining with an organic flow between the kitchen, dining, and living rooms. New skylights flood the space with natural light, creating a tranquil seaside ambiance. New custom maple flooring and ceiling paneling finish out the first floor.
Downstairs, the ocean facing Master Suite is luminous with breathtaking views and an enviable bathroom oasis. The master bath is modern and serene, woodgrain tile flooring and stunning onyx mosaic tile channel the golden sandy Malibu beaches. The minimalist bathroom includes a generous walk-in closet, his & her sinks, a spacious steam shower, and a luxurious soaking tub. Defined by an airy and spacious floor plan, clean lines, natural light, and endless ocean views, this home is the perfect rendition of a contemporary coastal sanctuary.
PROJECT DETAILS:
• Style: Contemporary
• Colors: White, Beige, Yellow Hues
• Countertops: White Ceasarstone Quartz
• Cabinets: Bellmont Natural finish maple; Shaker style
• Hardware/Plumbing Fixture Finish: Polished Chrome
• Lighting Fixtures: Pendent lighting in Master bedroom, all else recessed
• Flooring:
Hardwood - Natural Maple
Tile – Ann Sacks, Porcelain in Yellow Birch
• Tile/Backsplash: Glass mosaic in kitchen
• Other Details: Bellevue Stand Alone Tub
Photographer: Andrew, Open House VC
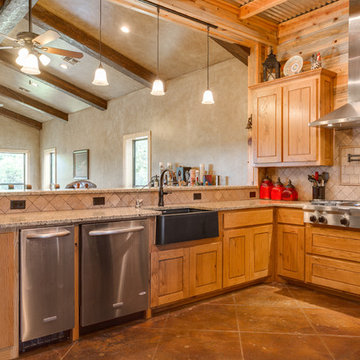
Rustic open kitchen, tile backsplash and large bar area (Photo Credit: Epic Foto Group)
Aménagement d'une cuisine ouverte craftsman en L et bois clair de taille moyenne avec un évier de ferme, un placard avec porte à panneau surélevé, un plan de travail en granite, une crédence beige, une crédence en travertin, un électroménager en acier inoxydable, sol en béton ciré, aucun îlot et un sol marron.
Aménagement d'une cuisine ouverte craftsman en L et bois clair de taille moyenne avec un évier de ferme, un placard avec porte à panneau surélevé, un plan de travail en granite, une crédence beige, une crédence en travertin, un électroménager en acier inoxydable, sol en béton ciré, aucun îlot et un sol marron.
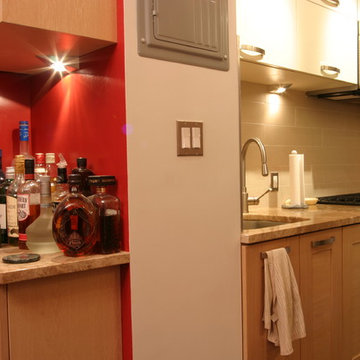
Cette image montre une petite cuisine américaine parallèle traditionnelle en bois clair avec un évier encastré, un placard à porte shaker, un plan de travail en quartz, une crédence beige, une crédence en carreau de verre, un électroménager en acier inoxydable et parquet foncé.
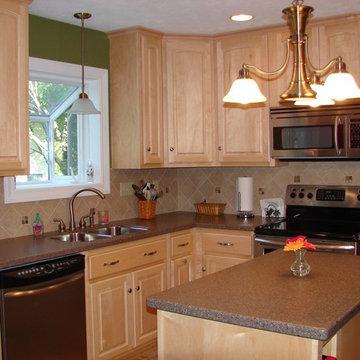
West Construction
Inspiration pour une petite cuisine traditionnelle en L et bois clair avec un évier 2 bacs, un placard avec porte à panneau surélevé, un plan de travail en quartz modifié, une crédence beige, un électroménager en acier inoxydable, îlot et une crédence en céramique.
Inspiration pour une petite cuisine traditionnelle en L et bois clair avec un évier 2 bacs, un placard avec porte à panneau surélevé, un plan de travail en quartz modifié, une crédence beige, un électroménager en acier inoxydable, îlot et une crédence en céramique.

This Berwyn Bungalow kept its charm when it expanded into the home's back porch. Quarter-sawn oak and custom stained glass (handcrafted by the homeowner) were incorporate into the new space that now accommodates a modern lifestyle.
Photo Credits: Stephanie Bullwinkel

Handcrafted tile back splash, Tray Ceiling with exposed faux wooden beams, shaker cabinets,
Aménagement d'une arrière-cuisine montagne en U et bois clair de taille moyenne avec un évier de ferme, un placard à porte shaker, un plan de travail en granite, une crédence beige, une crédence en céramique, un électroménager en acier inoxydable, parquet clair, îlot, un sol marron, plan de travail noir et poutres apparentes.
Aménagement d'une arrière-cuisine montagne en U et bois clair de taille moyenne avec un évier de ferme, un placard à porte shaker, un plan de travail en granite, une crédence beige, une crédence en céramique, un électroménager en acier inoxydable, parquet clair, îlot, un sol marron, plan de travail noir et poutres apparentes.
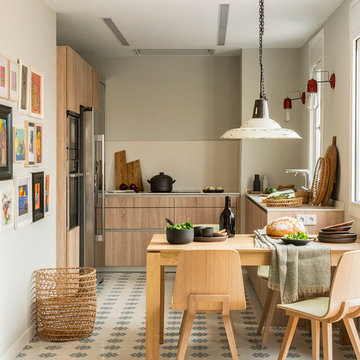
Proyecto realizado por Meritxell Ribé - The Room Studio
Construcción: The Room Work
Fotografías: Mauricio Fuertes
Idées déco pour une cuisine américaine bord de mer en bois clair et U de taille moyenne avec un évier intégré, un placard à porte plane, un plan de travail en stratifié, une crédence beige, un électroménager en acier inoxydable, un plan de travail beige, aucun îlot et un sol multicolore.
Idées déco pour une cuisine américaine bord de mer en bois clair et U de taille moyenne avec un évier intégré, un placard à porte plane, un plan de travail en stratifié, une crédence beige, un électroménager en acier inoxydable, un plan de travail beige, aucun îlot et un sol multicolore.
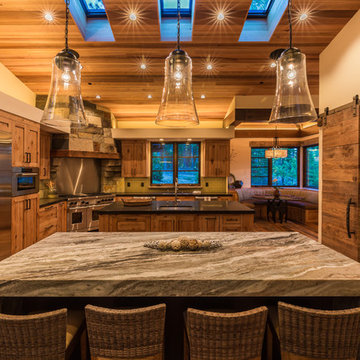
Designed by the owner and Katherine Hill Interiors.
Photo credit Martis Camp Realty.
Cette image montre une cuisine américaine chalet en L et bois clair avec un évier encastré, un placard à porte shaker, plan de travail en marbre, une crédence beige, un électroménager en acier inoxydable, un sol en bois brun, 2 îlots et un sol marron.
Cette image montre une cuisine américaine chalet en L et bois clair avec un évier encastré, un placard à porte shaker, plan de travail en marbre, une crédence beige, un électroménager en acier inoxydable, un sol en bois brun, 2 îlots et un sol marron.
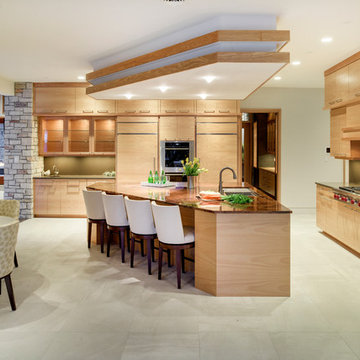
Architechtural Designer: Bruce Lenzen - Interior Design: Ann Ludwig - Photo: Spacecrafting Photography
Inspiration pour une très grande cuisine américaine design en L et bois clair avec un évier encastré, un placard à porte plane, un plan de travail en granite, une crédence beige, une crédence en dalle de pierre, un électroménager en acier inoxydable, un sol en carrelage de porcelaine et îlot.
Inspiration pour une très grande cuisine américaine design en L et bois clair avec un évier encastré, un placard à porte plane, un plan de travail en granite, une crédence beige, une crédence en dalle de pierre, un électroménager en acier inoxydable, un sol en carrelage de porcelaine et îlot.
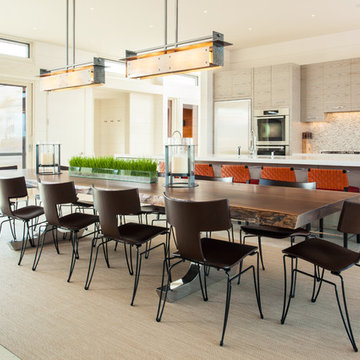
Cette photo montre une grande cuisine ouverte parallèle tendance en bois clair avec un évier encastré, un placard à porte plane, un plan de travail en surface solide, une crédence beige, une crédence en mosaïque, un électroménager en acier inoxydable, un sol en carrelage de céramique, îlot, un sol beige et un plan de travail blanc.
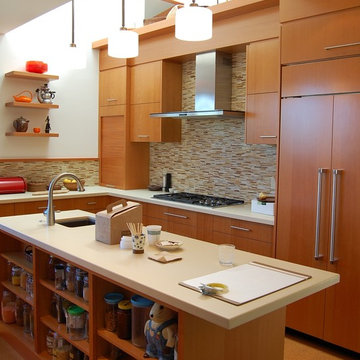
Idées déco pour une cuisine contemporaine en L et bois clair de taille moyenne avec un évier 1 bac, un placard à porte plane, un plan de travail en quartz modifié, une crédence beige, une crédence en carreau briquette, un électroménager en acier inoxydable, un sol en liège et îlot.
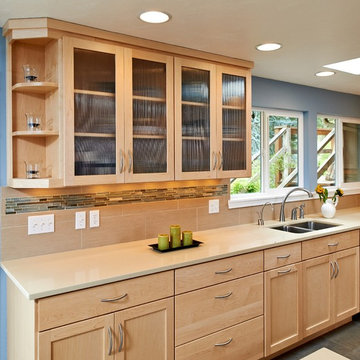
Kitchen with Caesarstone counters, maple cabinets, and tile backsplash. Cabinets to the ceiling. Jenerik Images Photography
Exemple d'une cuisine ouverte tendance en L et bois clair de taille moyenne avec un évier 2 bacs, un placard à porte shaker, un plan de travail en quartz modifié, une crédence beige, une crédence en céramique, un électroménager en acier inoxydable, un sol en carrelage de céramique et îlot.
Exemple d'une cuisine ouverte tendance en L et bois clair de taille moyenne avec un évier 2 bacs, un placard à porte shaker, un plan de travail en quartz modifié, une crédence beige, une crédence en céramique, un électroménager en acier inoxydable, un sol en carrelage de céramique et îlot.
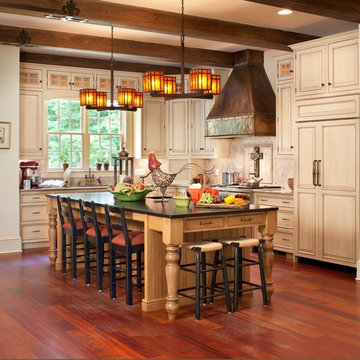
This kitchen would bring out the chef in anyone that enters. The extra large island gives plenty of workspace while the sub zero stays hidden behind panels that match he custom cabinetry.

petite cuisine d'appartement de location qui joue sur les couleurs et les matériaux claires pour apporter un maximum de lumière à ce rez-de-jardin. Une pointe de vert amande souligne le coin cuisine qui rappelle le parti pris de la nature.
Idées déco de cuisines en bois clair avec une crédence beige
7