Idées déco de cuisines en bois clair avec une crédence bleue
Trier par :
Budget
Trier par:Populaires du jour
101 - 120 sur 2 365 photos
1 sur 3
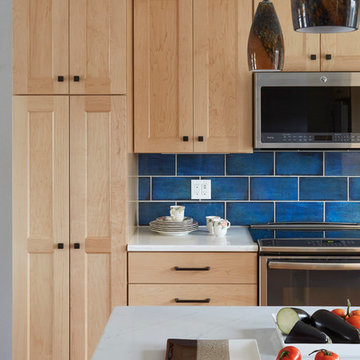
This client came to us looking to open the kitchen into the dining room of their colonial style home. This is a popular request in our area of the country. We pulled off the design by eliminating the load bearing wall (buried header into the ceiling), removing a small closet, and relocation HVAC and plumbing work. The client now enjoys additional natural light, an open floor plan, and a beautiful kitchen perfect for entertaining.
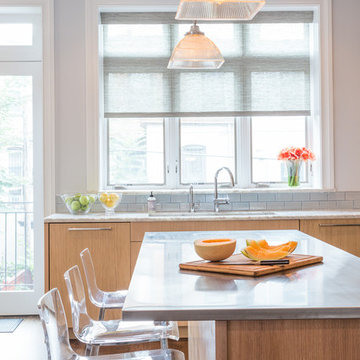
Crown Heights Limestone Kitchen
Photographer: Brett Beyer
Tiles: Ann Sacks Savoy in Cornflower blue
Perimeter counters: Everest quartzite, European Granite
Island counter: stainless steel
Pendant lights: vintage holophane from Brass Light Gallery, Milwaukee
Cabinets: custom rift oak with limewash
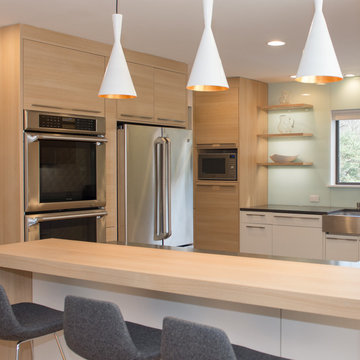
Located in Irvington NY - Using two different finishes playing off each other "Orlando Ferrara Oak" for upper cabinets with integrated light and tall units and "Ceres Frosty White" adding modern clean and smooth look to this beautiful kitchen. Glass back splash that brings out the beauty to the surface.
Located in Irvington NY - Using two different finishes playing off each other "Orlando Ferrara Oak" for upper cabinets with integrated light and tall units and "Ceres Frosty White" adding modern clean and smooth look to this beautiful kitchen. Glass back splash that brings out the beauty to the surface.
Alona Cohen www.alongphotography.com
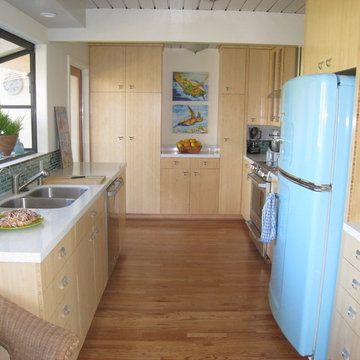
Idée de décoration pour une cuisine parallèle design en bois clair fermée avec un évier 2 bacs, un placard à porte plane, un électroménager de couleur et une crédence bleue.
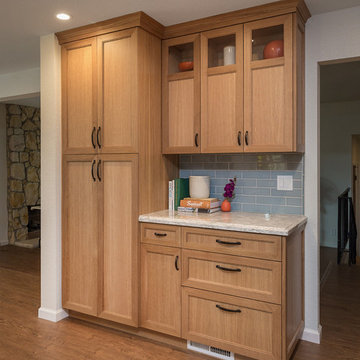
Scott DuBose Photography
/
Designed by Corina Ramirez: https://www.casesanjose.com/bio/corina-martinez/
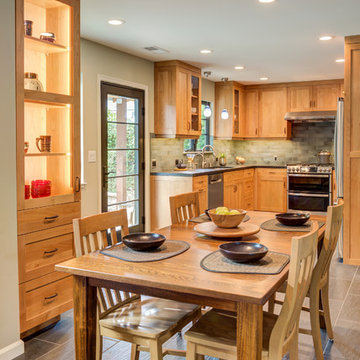
Photography by Treve Johnson Photography
Aménagement d'une grande cuisine contemporaine en bois clair avec un évier encastré, un placard à porte shaker, un électroménager en acier inoxydable, un sol en carrelage de céramique, aucun îlot, un sol gris, plan de travail noir et une crédence bleue.
Aménagement d'une grande cuisine contemporaine en bois clair avec un évier encastré, un placard à porte shaker, un électroménager en acier inoxydable, un sol en carrelage de céramique, aucun îlot, un sol gris, plan de travail noir et une crédence bleue.
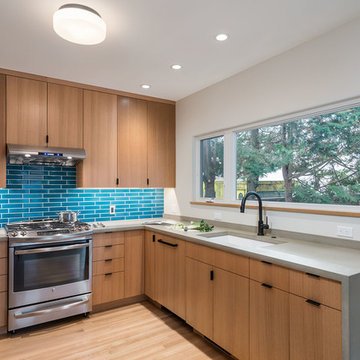
Idée de décoration pour une petite cuisine minimaliste en U et bois clair fermée avec un évier encastré, un placard à porte plane, un plan de travail en béton, une crédence bleue, une crédence en céramique, un électroménager en acier inoxydable, parquet clair, aucun îlot et un plan de travail gris.
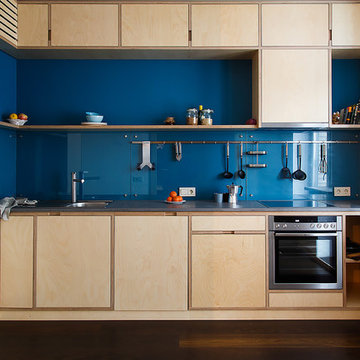
Cette photo montre une cuisine scandinave en L et bois clair avec un placard à porte plane, un plan de travail en béton, une crédence bleue, une crédence en feuille de verre, un électroménager en acier inoxydable, parquet foncé, aucun îlot, un sol marron et un plan de travail gris.
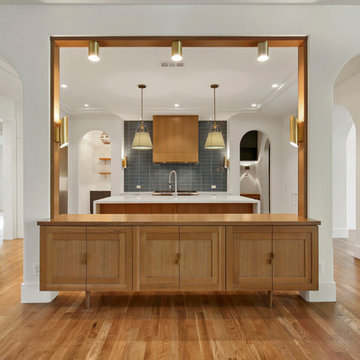
Idée de décoration pour une grande cuisine minimaliste en U et bois clair fermée avec un évier encastré, un placard à porte shaker, un plan de travail en quartz modifié, une crédence bleue, une crédence en céramique, un électroménager en acier inoxydable, parquet clair, 2 îlots et un sol marron.
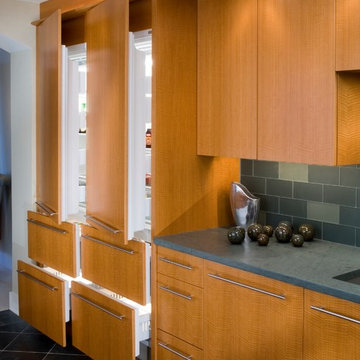
Craig Thompson Photography
Cette image montre une grande cuisine américaine design en L et bois clair avec un évier encastré, un placard à porte plane, une crédence bleue, un électroménager en acier inoxydable, un sol en marbre, îlot, une crédence en carrelage métro et un sol noir.
Cette image montre une grande cuisine américaine design en L et bois clair avec un évier encastré, un placard à porte plane, une crédence bleue, un électroménager en acier inoxydable, un sol en marbre, îlot, une crédence en carrelage métro et un sol noir.
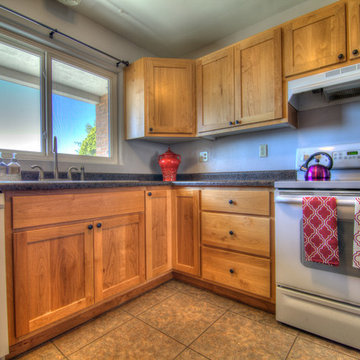
Home Staging, home for sale, Staging provided by MAP Consultants, llc dba Advantage Home Staging, llc, photos by Anthony Esquibel staff photographer for Keller Wiliams, furnishings by CORT Furniture Rental

This fun kitchen is a perfect fit for its’ owners! As a returning client we knew this space would be a pleasure to complete, having previously updated their main bath. The variegated blue picket tiles add bold colour the homeowners craved, while the slab doors in a natural maple with matte black finishes and soft white quartz countertops offer a warm modern backdrop.
Filled with personality, this vibrant new kitchen inspires their love of cooking. The small footprint required creative planning to make the most efficient use of space while still including an open shelf section to allow for display and an open feel. The addition of a second sink was a game changer, allowing both sides of the room to function optimally. This kitchen was the perfect finishing touch for their home!
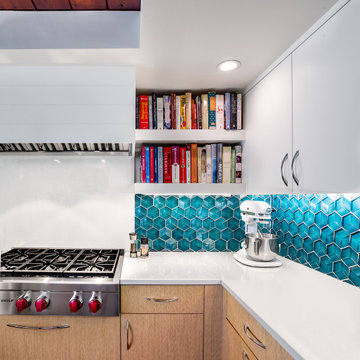
Cette photo montre une cuisine rétro en U et bois clair avec un placard à porte plane, une crédence bleue, une crédence en carreau de verre, un électroménager en acier inoxydable, parquet foncé, un plan de travail blanc et un plafond en bois.
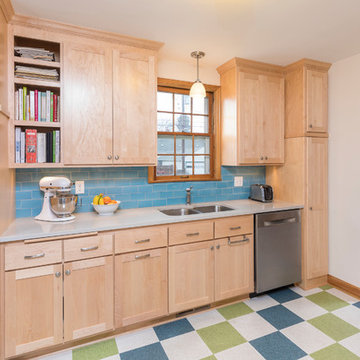
Maple cabinets, blue subway tile, and a green and blue checkered VCT floor give the kitchen a fun, colorful look.
Photo by David J. Turner
Réalisation d'une cuisine parallèle design en bois clair de taille moyenne avec un évier encastré, un placard à porte plane, une crédence bleue, une crédence en carrelage métro, un électroménager en acier inoxydable, un sol multicolore et aucun îlot.
Réalisation d'une cuisine parallèle design en bois clair de taille moyenne avec un évier encastré, un placard à porte plane, une crédence bleue, une crédence en carrelage métro, un électroménager en acier inoxydable, un sol multicolore et aucun îlot.
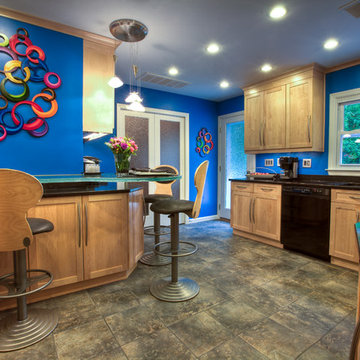
This bold room is a true reflection of the homeowners and their energetic personalities and lifestyle. The intelligence of this design is in the clever use of clean fixed finishes, complimented by bold accessories and color. The neutral shaker cabinetry could be at home in any house. The black granite is a crisp contrast to the blonde maple wood. The glass countertop, the contemporary light fixture and bold paint color are what bring that electric spark into this room.
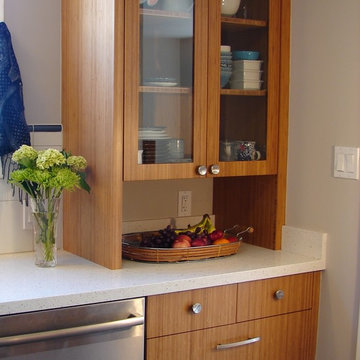
Eve Werner
Exemple d'une petite cuisine rétro en bois clair fermée avec un évier posé, un placard à porte plane, un plan de travail en quartz modifié, une crédence bleue, une crédence en céramique et un électroménager en acier inoxydable.
Exemple d'une petite cuisine rétro en bois clair fermée avec un évier posé, un placard à porte plane, un plan de travail en quartz modifié, une crédence bleue, une crédence en céramique et un électroménager en acier inoxydable.
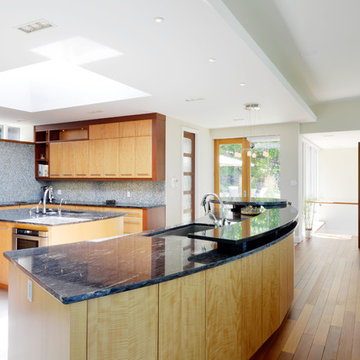
Gordon King Photography
Cette image montre une cuisine design en bois clair avec un évier encastré, un placard à porte plane, une crédence bleue, un électroménager en acier inoxydable et une crédence en mosaïque.
Cette image montre une cuisine design en bois clair avec un évier encastré, un placard à porte plane, une crédence bleue, un électroménager en acier inoxydable et une crédence en mosaïque.
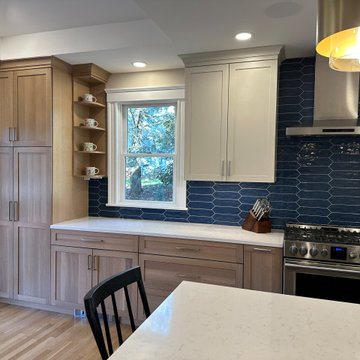
Wide open kitchen for a large family. With custom designed Kid's cubbies and art work area. Kitchen was transitional- a traditonal kitchen with contemporary touches. White oak floor with 2 coats of Bona Nordic seal, satin finish. Silestone countertop. White oak quartersawn cabinets.
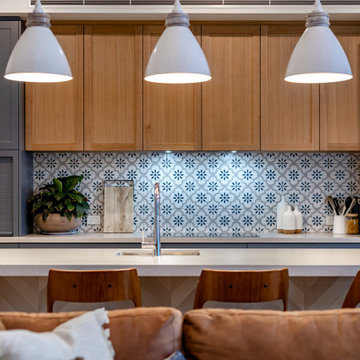
Réalisation d'une cuisine parallèle en bois clair de taille moyenne avec un évier 2 bacs, un placard à porte shaker, un plan de travail en quartz modifié, une crédence bleue, îlot, un plan de travail blanc et parquet clair.
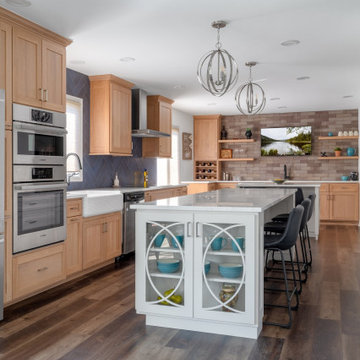
Kitchen remodel project expanded the existing footprint by removing wall between formal dining room making room for second island, bench with storage and a wet bar. The existing formal living room became new dining room. This project also included flipping locations of a laundry closet & powder room to make a larger space for laundry as well as mudroom storage.
Idées déco de cuisines en bois clair avec une crédence bleue
6