Idées déco de cuisines en bois clair avec une crédence bleue
Trier par :
Budget
Trier par:Populaires du jour
141 - 160 sur 2 365 photos
1 sur 3
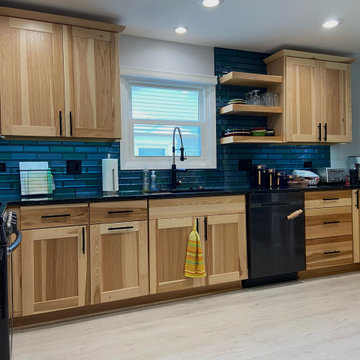
Réalisation d'une grande cuisine minimaliste en U et bois clair fermée avec un évier encastré, un placard à porte shaker, un plan de travail en granite, une crédence bleue, une crédence en carreau de verre, un électroménager noir, sol en stratifié, aucun îlot, un sol gris et plan de travail noir.
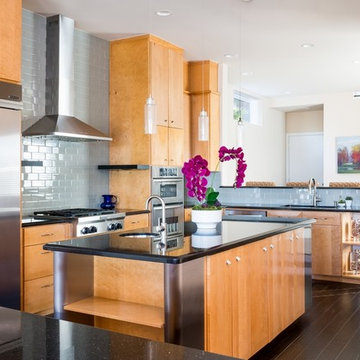
Aménagement d'une grande cuisine ouverte contemporaine en U et bois clair avec un placard à porte plane, un plan de travail en granite, une crédence bleue, une crédence en carreau de verre, un électroménager en acier inoxydable, parquet foncé, 2 îlots et plan de travail noir.
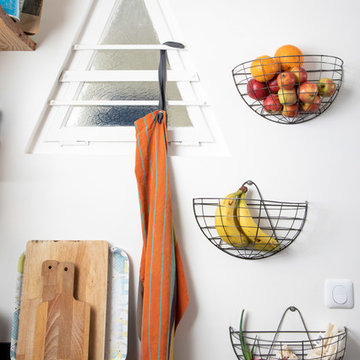
Le charme du Sud à Paris.
Un projet de rénovation assez atypique...car il a été mené par des étudiants architectes ! Notre cliente, qui travaille dans la mode, avait beaucoup de goût et s’est fortement impliquée dans le projet. Un résultat chiadé au charme méditerranéen.
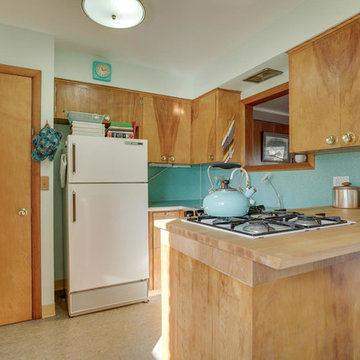
REpixs.com
Aménagement d'une cuisine américaine rétro en U et bois clair de taille moyenne avec un évier posé, un placard à porte plane, un plan de travail en stratifié, une crédence bleue, un électroménager blanc, un sol en linoléum, une péninsule et un sol turquoise.
Aménagement d'une cuisine américaine rétro en U et bois clair de taille moyenne avec un évier posé, un placard à porte plane, un plan de travail en stratifié, une crédence bleue, un électroménager blanc, un sol en linoléum, une péninsule et un sol turquoise.
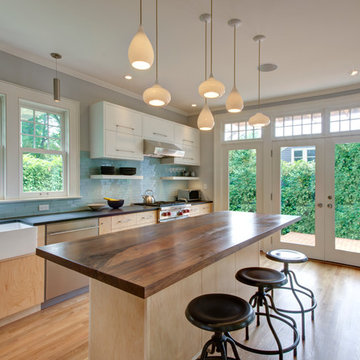
Kitchen expansion and full renovation
Exemple d'une cuisine ouverte tendance en L et bois clair de taille moyenne avec un évier de ferme, un placard à porte plane, un plan de travail en stéatite, une crédence bleue, une crédence en carreau de verre, un électroménager en acier inoxydable, un sol en bois brun et îlot.
Exemple d'une cuisine ouverte tendance en L et bois clair de taille moyenne avec un évier de ferme, un placard à porte plane, un plan de travail en stéatite, une crédence bleue, une crédence en carreau de verre, un électroménager en acier inoxydable, un sol en bois brun et îlot.
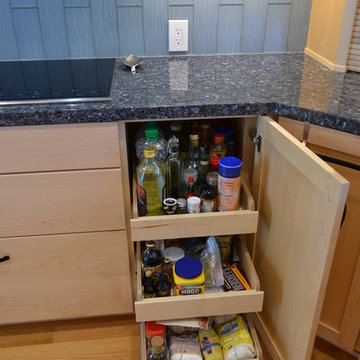
A full house remodel relocated the kitchen to a space that allowed it to inter-relate with the back yard, the dining area and the living area while boasting lots of display space and lots of kitchen work and storage space
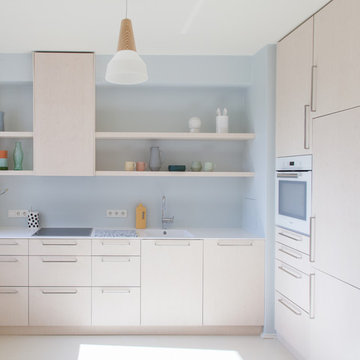
Jana Kubischik
Cette image montre une petite cuisine ouverte nordique en L et bois clair avec un évier intégré, un placard à porte plane, une crédence bleue, un électroménager blanc, aucun îlot, un sol beige et un plan de travail blanc.
Cette image montre une petite cuisine ouverte nordique en L et bois clair avec un évier intégré, un placard à porte plane, une crédence bleue, un électroménager blanc, aucun îlot, un sol beige et un plan de travail blanc.
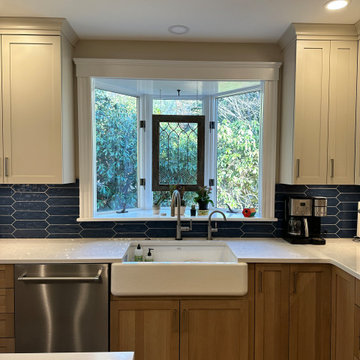
Wide open kitchen for a large family. With custom designed Kid's cubbies and art work area. Kitchen was transitional- a traditonal kitchen with contemporary touches. White oak floor with 2 coats of Bona Nordic seal, satin finish. Silestone countertop. White oak quartersawn cabinets.
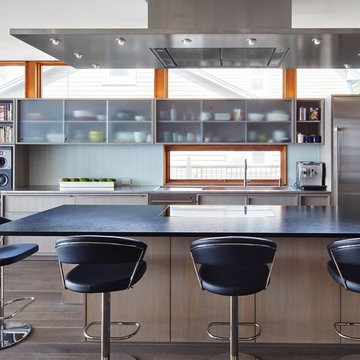
The homeowners sought to create a modest, modern, lakeside cottage, nestled into a narrow lot in Tonka Bay. The site inspired a modified shotgun-style floor plan, with rooms laid out in succession from front to back. Simple and authentic materials provide a soft and inviting palette for this modern home. Wood finishes in both warm and soft grey tones complement a combination of clean white walls, blue glass tiles, steel frames, and concrete surfaces. Sustainable strategies were incorporated to provide healthy living and a net-positive-energy-use home. Onsite geothermal, solar panels, battery storage, insulation systems, and triple-pane windows combine to provide independence from frequent power outages and supply excess power to the electrical grid.
Photos by Corey Gaffer
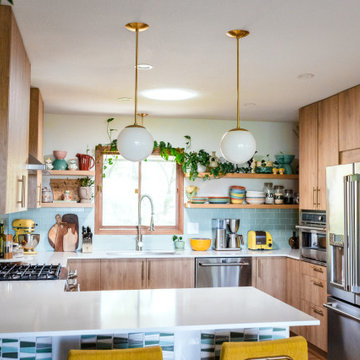
Réalisation d'une cuisine ouverte vintage en U et bois clair de taille moyenne avec un placard à porte plane, un plan de travail en quartz modifié, une crédence bleue, une crédence en céramique, un électroménager en acier inoxydable, une péninsule et un plan de travail blanc.
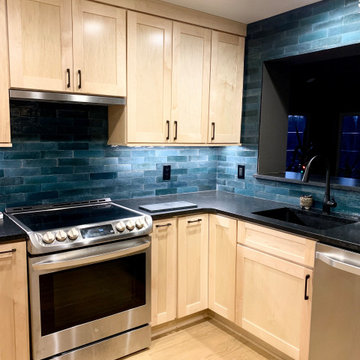
Exemple d'une cuisine américaine chic en U et bois clair de taille moyenne avec un évier encastré, un placard à porte shaker, un plan de travail en granite, une crédence bleue, une crédence en céramique, un électroménager en acier inoxydable, parquet clair, une péninsule, un sol marron et plan de travail noir.
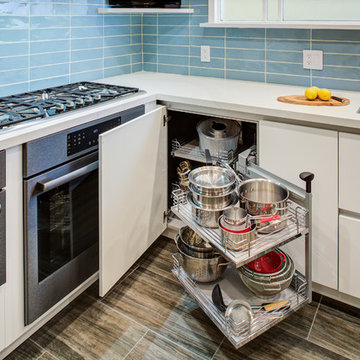
This contemporary kitchen was inspired by the owner wanting a crisp, clean euro-style line with no handles. The White Oak uppers and coffee nook area make for a warmer look than a simple all-white kitchen. Functional space, such as drawers under the sink, hidden garbage and the use of dish drawers were all important to the homeowner. She desired to have a "Hot" area with two ovens, a speed oven, and a traditional oven, with a large cooktop over the main oven. We built a slightly smaller island at a single height, rather than stacked as it was previously to give more walking around space. Finally, a pass through with a quartz top was made to give easy access to the dining area and adds space to the room.
Treve Johnson Photography
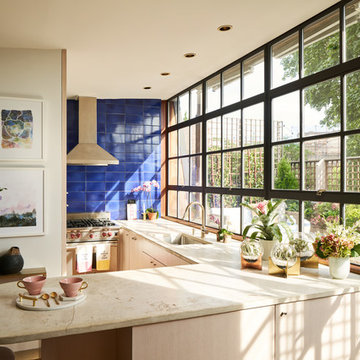
© Edward Caruso Photography
Interior design by Francis Interiors
Cette photo montre une cuisine rétro en bois clair avec un évier encastré, un placard à porte plane, une crédence bleue, un électroménager en acier inoxydable, une péninsule et un plan de travail gris.
Cette photo montre une cuisine rétro en bois clair avec un évier encastré, un placard à porte plane, une crédence bleue, un électroménager en acier inoxydable, une péninsule et un plan de travail gris.
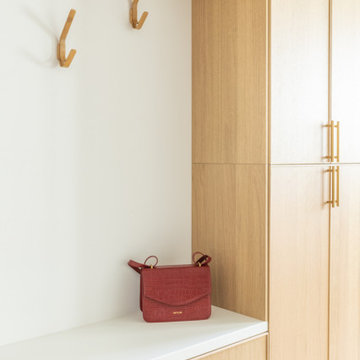
Création d'une grande cuisine ouverte avec coin repas, donnant sur l'entrée qui combine rangement et bar, en lien avec la cuisine.
Cette image montre une grande cuisine ouverte design en U et bois clair avec un évier encastré, un plan de travail en bois, une crédence bleue, une crédence en céramique, sol en béton ciré et un sol beige.
Cette image montre une grande cuisine ouverte design en U et bois clair avec un évier encastré, un plan de travail en bois, une crédence bleue, une crédence en céramique, sol en béton ciré et un sol beige.
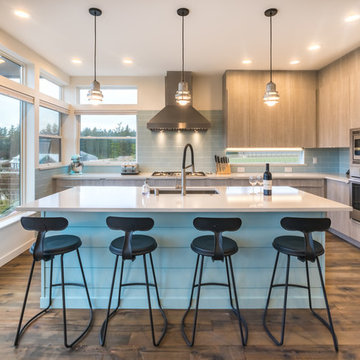
Inspiration pour une cuisine design en U et bois clair de taille moyenne avec un évier encastré, un placard à porte plane, parquet foncé, îlot, un sol marron, une crédence bleue, une crédence en carrelage métro et un électroménager en acier inoxydable.
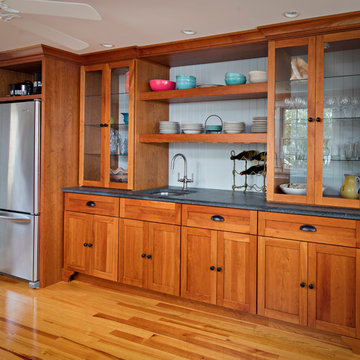
Réalisation d'une cuisine américaine parallèle tradition en bois clair de taille moyenne avec un évier de ferme, un placard avec porte à panneau encastré, un plan de travail en granite, une crédence bleue, un électroménager en acier inoxydable, parquet clair et aucun îlot.
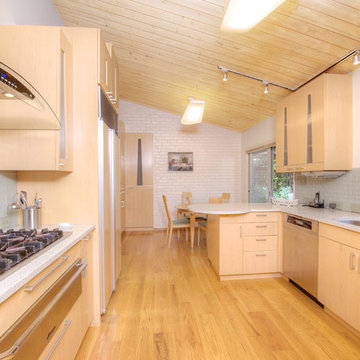
Not on the market in almost 30 years yet stylishly remodeled in 2010, the 3+BD/2.5BA home embodies contemporary living. Integrating the best of outdoor living and spacious open floor plan set in a peaceful, sunny cul-de-sac adjacent to open space. The home encompasses two levels of carefully planned living space on an oversize 12,600+ lot with expansion potential. With a mix of traditional and contemporary, the gated courtyard and entry foyer welcomes you. When the family is at home, the property invites indoor-outdoor living from the gourmet kitchen, living, dining and family rooms. Meticulous attention to details, remodeled and upgraded with beautiful oak floors, cathedral beamed ceilings, LR fireplace, family room, custom office, “2nd” guest kitchen and oversized attached 2 car garage. The “Deco” style eat-in Euro kitchen opens to the outdoors features Quartz countertops. Stainless appliances featuring a Sub-Zero refrigerator, Viking double oven with convection, Viking 36" gas cooktop, Bosch dishwasher, Kitchen Aid built-in microwave. The level yard features a sport court, a private hot tub platform plumbed and ready for installation, fruit trees and an abundance of boxed gardening beds and is adjacent to open space. Expansive storage and oversized 2 car garage with additional “2nd” kitchen convenient for guests and gardeners. Conveniently located near the Scott Valley Swim and Tennis Club, Edna Maguire Elementary School, Whole Foods, shopping and Mill Valley bike path. Easy commute to SF. • 3 Bedrooms Plus “4th Bedroom/Custom home office. • Expansive master suite, family room and sport court • Sunny and bright on oversize 12,600+Sq.Ft lot adjacent to open space • Cul-de-sac living with expansive decks, yard, sport court and gardens. • Built-in exterior BBQ and exterior bench seating • Indoor-Outdoor living in an open floor plans with multiple doors opening to exterior. • Premier Scott Valley location. Edna Maguire Elementary and Scott Valley Swim Club blocks away. • Stylishly remodeled eat-in kitchen with Quartz countertops and Euro Maple Cabinetry • Oak floors in main living areas • Cathedral beamed ceilings in living and dining room. • Wood burning fireplace in Living Room with “Signed” stone mural • Custom home office features built in cabinetry, bookshelves and numerous work stations. • Two car attached garage and additional second “kitchen” off of garage for guests • Custom laundry area • Powder room in main living area • Expansive family room with pool table included in sale • Kitchen opens to rear expansive deck, gardens and open space • Family room opens to lower yard and sport court with miles of open space hiking • Master suite bath has exterior door leading to hot tub area. • Easy access to hiking, biking, Mill Valley bike path, Edna Maguire Elementary School and Scott Valley Swim and Tennis Club
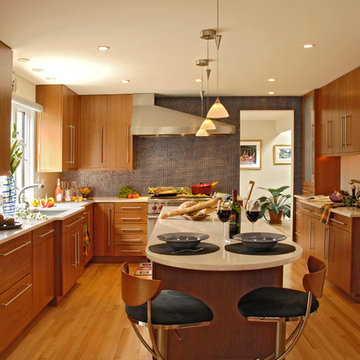
Columbia, Maryland Eclectic Kitchen design by #JenniferGilmer
http://www.gilmerkitchens.com/
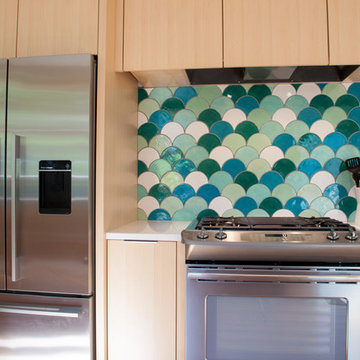
This very modern kitchen features our Large Moroccan Fish Scales in one of our most popular color blends. Set against white countertops and very light cabinets, the tile definitely takes center stage with its oceanic hues.
Large Moroccan Fish Scales - 1015E Caribbean Blue, 12W Blue Bell, 216 Sea Glass, 1017E Sea Mist, 11 Deco White

Large butler's pantry approximately 8 ft wide. This space features a ton of storage from both recessed and glass panel cabinets. The cabinets have a lightwood finish and is accented very well with a blue tile backsplash.
Idées déco de cuisines en bois clair avec une crédence bleue
8