Idées déco de cuisines en bois clair avec une crédence en bois
Trier par :
Budget
Trier par:Populaires du jour
21 - 40 sur 782 photos
1 sur 3
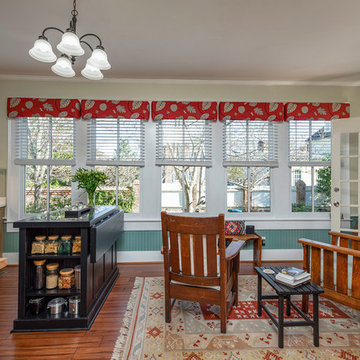
Shiloh flush inset cabinets with bead board back splash and a combination of quartz and butcher block countertop and new windows out toward the owner's heritage garden.
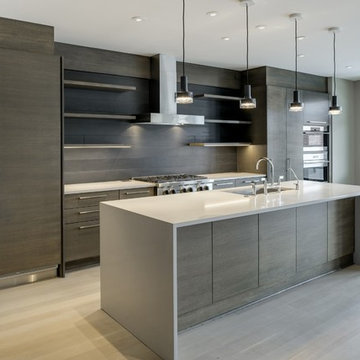
Cette photo montre une cuisine ouverte tendance en L et bois clair de taille moyenne avec un évier encastré, un placard à porte plane, un plan de travail en quartz modifié, une crédence grise, une crédence en bois, un électroménager en acier inoxydable, parquet peint, îlot et un sol gris.
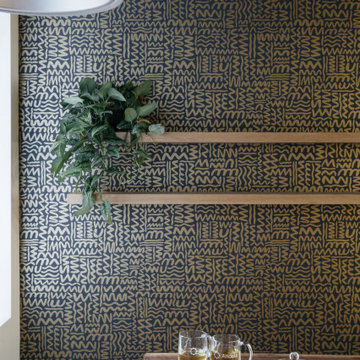
For this kitchen redesign, we drew inspiration from the industrial surroundings of Flatiron, as well as the owners' African roots -- building a space that reflected both.

This project is new construction located in Hinsdale, Illinois. The scope included the kitchen, butler’s pantry, and mudroom. The clients are on the verge of being empty nesters and so they decided to right size. They came from a far more traditional home, and they were open to things outside of their comfort zone. O’Brien Harris Cabinetry in Chicago (OBH) collaborated on the project with the design team but especially with the builder from J. Jordan Homes. The architecture of this home is interesting and defined by large floor to ceiling windows. This created a challenge in the kitchen finding wall space for large appliances.
“In essence we only had one wall and so we chose to orient the cooking on that wall. That single wall is defined on the left by a window and on the right by the mudroom. That left us with another challenge – where to place the ovens and refrigerator. We then created a vertically clad wall disguising appliances which floats in between the kitchen and dining room”, says Laura O’Brien.
The room is defined by interior transom windows and a peninsula was created between the kitchen and the casual dining for separation but also for added storage. To keep it light and open a transparent brass and glass shelving was designed for dishes and glassware located above the peninsula.
The butler’s pantry is located behind the kitchen and between the dining room and a lg exterior window to front of the home. Its main function is to house additional appliances. The wall at the butler’s pantry portal was thickened to accommodate additional shelving for open storage. obrienharris.com
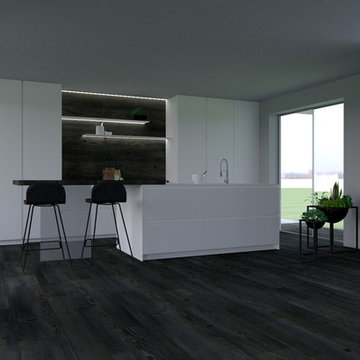
Aménagement d'une grande cuisine ouverte linéaire contemporaine en bois clair avec un évier encastré, un placard à porte plane, plan de travail en marbre, une crédence marron, une crédence en bois, un électroménager en acier inoxydable, parquet foncé, îlot, un sol marron et un plan de travail blanc.
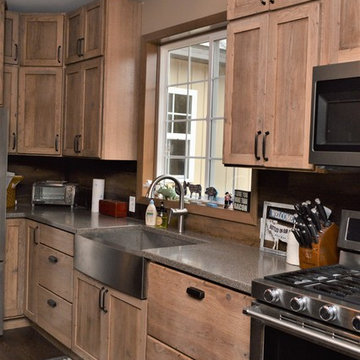
Haas Signature Collection
Wood Species: Rustic Hickory
Cabinet Finish: Cottage (discontinued on Nov 30, 2018)
Door Style: Shakertown V
Island Cabinets:
Haas Signature Collection
Wood Species: Maple
Cabinet Finish: Black
Door Style: Shakertown V
Countertop: Solid Surface Hi-macs, 1/4" Radius edge, 4" coved backsplash, Mesa Granite color

Nos clients ont fait appel à notre agence pour une rénovation partielle.
L'une des pièces à rénover était le salon & la cuisine. Les deux pièces étaient auparavant séparées par un mur.
Nous avons déposé ce dernier pour le remplacer par une verrière semi-ouverte. Ainsi la lumière circule, les espaces s'ouvrent tout en restant délimités esthétiquement.
Les pièces étant tout en longueur, nous avons décidé de concevoir la verrière avec des lignes déstructurées. Ceci permet d'avoir un rendu dynamique et esthétique.
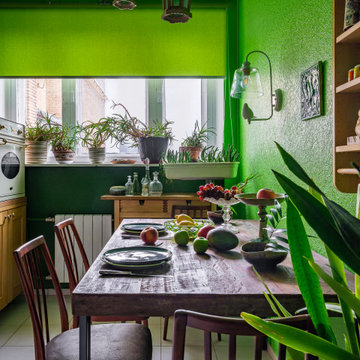
Стол из массива тика, стулья 70х годов 20века, отреставрированы по индивидуальному заказу, аксессуары из разных мест и времен.
Idées déco pour une cuisine linéaire éclectique en bois clair fermée et de taille moyenne avec un évier posé, un plan de travail en bois, une crédence marron, une crédence en bois, un sol en carrelage de céramique, aucun îlot, un sol blanc et un plan de travail beige.
Idées déco pour une cuisine linéaire éclectique en bois clair fermée et de taille moyenne avec un évier posé, un plan de travail en bois, une crédence marron, une crédence en bois, un sol en carrelage de céramique, aucun îlot, un sol blanc et un plan de travail beige.
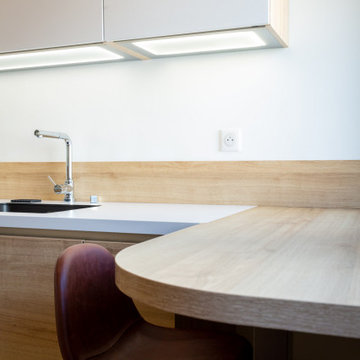
Coin repas de la nouvelle cuisine
Cette image montre une cuisine parallèle nordique en bois clair fermée et de taille moyenne avec un évier 1 bac, un placard à porte affleurante, un plan de travail en stratifié, une crédence marron, une crédence en bois, un électroménager noir, un sol en carrelage de céramique, aucun îlot, un sol beige et un plan de travail blanc.
Cette image montre une cuisine parallèle nordique en bois clair fermée et de taille moyenne avec un évier 1 bac, un placard à porte affleurante, un plan de travail en stratifié, une crédence marron, une crédence en bois, un électroménager noir, un sol en carrelage de céramique, aucun îlot, un sol beige et un plan de travail blanc.
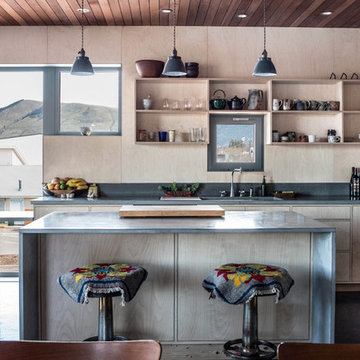
Modern open kitchen flooded with light by a wall of windows. Ventilation provided by single Tilt Only window above sink. The entire kitchen is encompassed in light wood panels. The open wood shelving mirrors the surrounding wood, seamlessly integrating the discreet open storage.
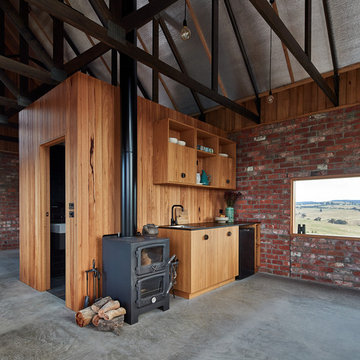
Nulla Vale is a small dwelling and shed located on a large former grazing site. The structure anticipates a more permanent home to be built at some stage in the future. Early settler homes and rural shed types are referenced in the design.
The Shed and House are identical in their overall dimensions and from a distance, their silhouette is the familiar gable ended form commonly associated with farming sheds. Up close, however, the two structures are clearly defined as shed and house through the material, void, and volume. The shed was custom designed by us directly with a shed fabrication company using their systems to create a shed that is part storage part entryways. Clad entirely in heritage grade corrugated galvanized iron with a roof oriented and pitched to maximize solar exposure through the seasons.
The House is constructed from salvaged bricks and corrugated iron in addition to rough sawn timber and new galvanized roofing on pre-engineered timber trusses that are left exposed both inside and out. Materials were selected to meet the clients’ brief that house fit within the cognitive idea of an ‘old shed’. Internally the finishes are the same as outside, no plasterboard and no paint. LED lighting strips concealed on top of the rafters reflect light off the foil-backed insulation. The house provides the means to eat, sleep and wash in a space that is part of the experience of being on the site and not removed from it.
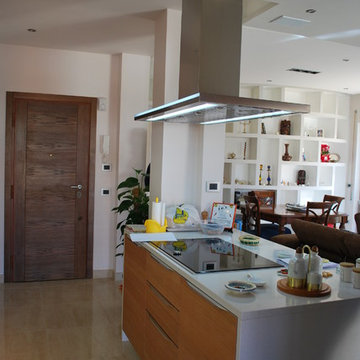
Dettaglio della zona cucina, con vista del muro curvo in cartongesso
Inspiration pour une grande cuisine design en bois clair avec une crédence en bois, un électroménager noir, îlot, un évier 2 bacs, un placard à porte plane, un plan de travail en quartz modifié, un sol en carrelage de porcelaine et un sol beige.
Inspiration pour une grande cuisine design en bois clair avec une crédence en bois, un électroménager noir, îlot, un évier 2 bacs, un placard à porte plane, un plan de travail en quartz modifié, un sol en carrelage de porcelaine et un sol beige.
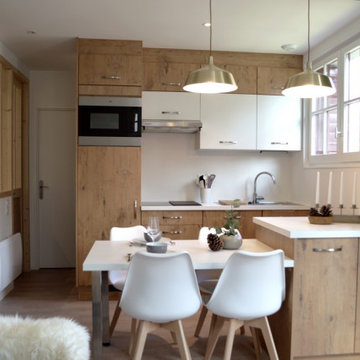
Idées déco pour une petite cuisine américaine parallèle et encastrable montagne en bois clair avec un évier 1 bac, un placard à porte plane, un plan de travail en stratifié, une crédence blanche, une crédence en bois, parquet clair, îlot, un sol beige et un plan de travail blanc.

Jenn Baker
Cette photo montre une grande cuisine ouverte parallèle industrielle en bois clair avec un placard à porte plane, plan de travail en marbre, une crédence blanche, une crédence en bois, sol en béton ciré, îlot, un électroménager noir et un sol gris.
Cette photo montre une grande cuisine ouverte parallèle industrielle en bois clair avec un placard à porte plane, plan de travail en marbre, une crédence blanche, une crédence en bois, sol en béton ciré, îlot, un électroménager noir et un sol gris.
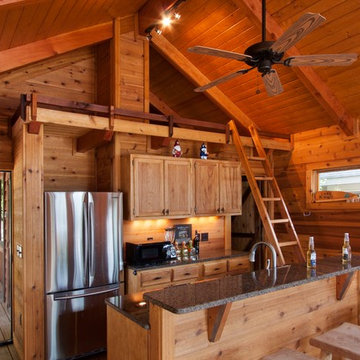
J Weiland
Réalisation d'une cuisine ouverte parallèle chalet en bois clair de taille moyenne avec un placard avec porte à panneau encastré, un électroménager en acier inoxydable, un plan de travail en granite, une crédence en bois, un sol en bois brun et îlot.
Réalisation d'une cuisine ouverte parallèle chalet en bois clair de taille moyenne avec un placard avec porte à panneau encastré, un électroménager en acier inoxydable, un plan de travail en granite, une crédence en bois, un sol en bois brun et îlot.
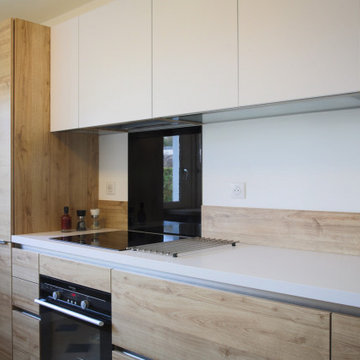
Rénovation et agrandissement d'une cuisine
Aménagement d'une petite cuisine parallèle classique en bois clair fermée avec un évier encastré, un placard à porte plane, un plan de travail en surface solide, une crédence marron, une crédence en bois, un électroménager noir, tomettes au sol, aucun îlot, un sol beige et un plan de travail blanc.
Aménagement d'une petite cuisine parallèle classique en bois clair fermée avec un évier encastré, un placard à porte plane, un plan de travail en surface solide, une crédence marron, une crédence en bois, un électroménager noir, tomettes au sol, aucun îlot, un sol beige et un plan de travail blanc.

Large Kitchen Island Has Open and Concealed Storage.
The large island in this loft kitchen isn't only a place to eat, it offers valuable storage space. By removing doors and adding millwork, the island now has a mix of open and concealed storage. The island's black and white color scheme is nicely contrasted by the copper pendant lights above and the teal front door.
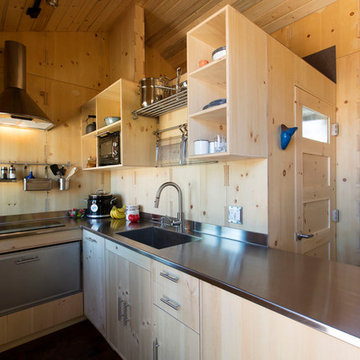
A seamless stainless steel countertop complements the knotty pine interior. A drawer refrigerator is located beneath the induction cooktop. Ladder rungs to the the felt-lined reading nook above the bathroom are hand fabricated.
Photo by Kate Russell

Edle Wohnküche mit Kochinsel und einer rückwärtigen Back-Kitchen hinter der satinierten Glasschiebetür.
Arbeitsflächen mit Silvertouch-Edelstahl Oberflächen und charaktervollen Asteiche-Oberflächen.
Ausgestattet mit Premium-Geräten von Miele und Bora für ein Kocherlebnis auf höchstem Niveau.
Planung, Ausführung und Montage aus einer Hand:
rabe-innenausbau
© Silke Rabe
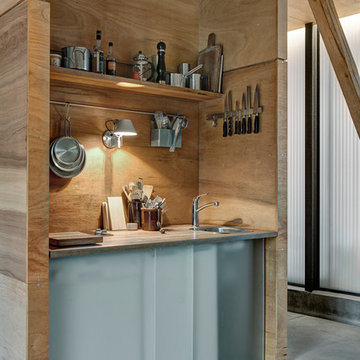
Aménagement d'une cuisine montagne en bois clair avec un évier 1 bac, un placard sans porte, une crédence en bois, sol en béton ciré, un sol gris et un plan de travail gris.
Idées déco de cuisines en bois clair avec une crédence en bois
2