Idées déco de cuisines en bois clair avec une crédence en bois
Trier par :
Budget
Trier par:Populaires du jour
41 - 60 sur 782 photos
1 sur 3
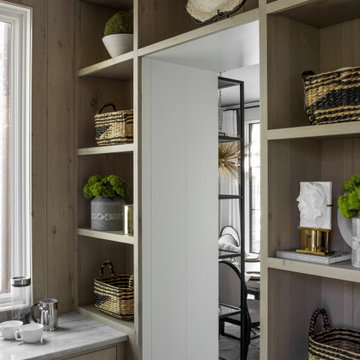
This project is new construction located in Hinsdale, Illinois. The scope included the kitchen, butler’s pantry, and mudroom. The clients are on the verge of being empty nesters and so they decided to right size. They came from a far more traditional home, and they were open to things outside of their comfort zone. O’Brien Harris Cabinetry in Chicago (OBH) collaborated on the project with the design team but especially with the builder from J. Jordan Homes. The architecture of this home is interesting and defined by large floor to ceiling windows. This created a challenge in the kitchen finding wall space for large appliances.
“In essence we only had one wall and so we chose to orient the cooking on that wall. That single wall is defined on the left by a window and on the right by the mudroom. That left us with another challenge – where to place the ovens and refrigerator. We then created a vertically clad wall disguising appliances which floats in between the kitchen and dining room”, says Laura O’Brien.
The room is defined by interior transom windows and a peninsula was created between the kitchen and the casual dining for separation but also for added storage. To keep it light and open a transparent brass and glass shelving was designed for dishes and glassware located above the peninsula.
The butler’s pantry is located behind the kitchen and between the dining room and a lg exterior window to front of the home. Its main function is to house additional appliances. The wall at the butler’s pantry portal was thickened to accommodate additional shelving for open storage. obrienharris.com
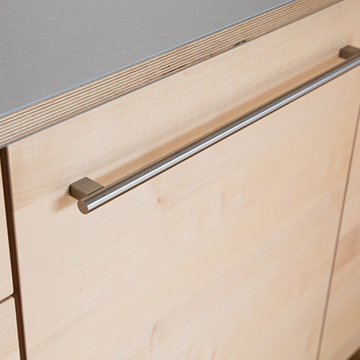
Auch die Arbeitsplatte besteht aus natürlichen Rohstoffen:
Eine Birkenschichtholzplatte mit Linoleum belegt. Somit herrscht ein besonders wohngesundes Klima.
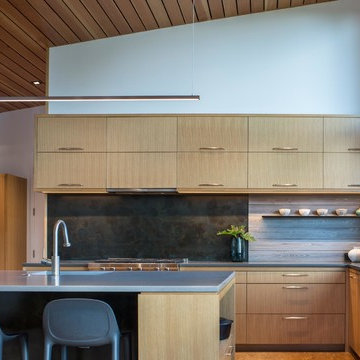
Idées déco pour une cuisine ouverte contemporaine en L et bois clair de taille moyenne avec un évier encastré, un placard avec porte à panneau surélevé, un plan de travail en quartz modifié, une crédence grise, une crédence en bois, un électroménager en acier inoxydable, parquet en bambou, îlot, un sol beige et un plan de travail gris.
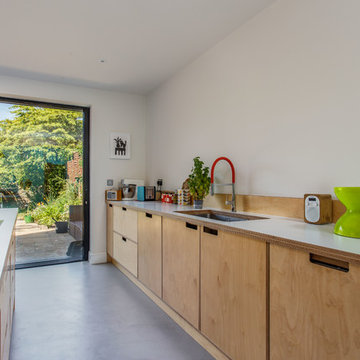
Beautiful open plan design. With bright vibrant colours. The floors is polished concrete.
Aménagement d'une grande cuisine ouverte éclectique en bois clair avec un évier 2 bacs, un placard sans porte, un plan de travail en stratifié, une crédence beige, une crédence en bois, un électroménager noir, sol en béton ciré, îlot, un sol gris et un plan de travail blanc.
Aménagement d'une grande cuisine ouverte éclectique en bois clair avec un évier 2 bacs, un placard sans porte, un plan de travail en stratifié, une crédence beige, une crédence en bois, un électroménager noir, sol en béton ciré, îlot, un sol gris et un plan de travail blanc.
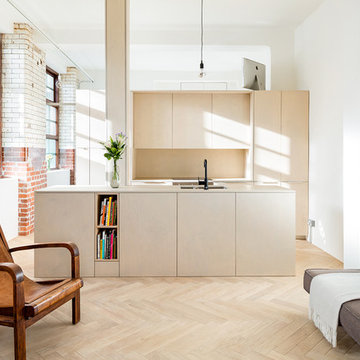
We made a bespoke kitchen pod and island out of Birch Plywood, above the Kitchen pod on the mezzanine level was an office space
Architects SURPBLK - www.suprblk.com
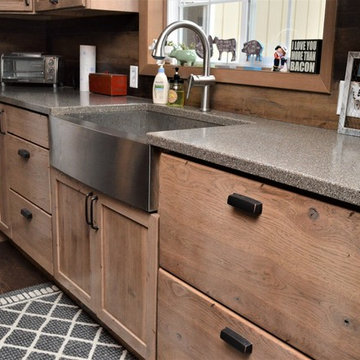
Haas Signature Collection
Wood Species: Rustic Hickory
Cabinet Finish: Cottage (discontinued on Nov 30, 2018)
Door Style: Shakertown V
Island Cabinets:
Haas Signature Collection
Wood Species: Maple
Cabinet Finish: Black
Door Style: Shakertown V
Countertop: Solid Surface Hi-macs, 1/4" Radius edge, 4" coved backsplash, Mesa Granite color
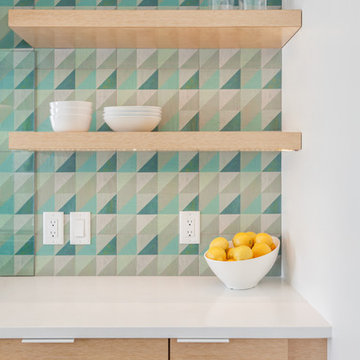
The playful wood tile backsplash in this kitchen complements the clean lines of the white oak cabinets.
Réalisation d'une cuisine américaine linéaire minimaliste en bois clair de taille moyenne avec un évier encastré, un placard à porte plane, un plan de travail en quartz, une crédence multicolore, une crédence en bois, un électroménager en acier inoxydable, un sol en bois brun, îlot et un sol marron.
Réalisation d'une cuisine américaine linéaire minimaliste en bois clair de taille moyenne avec un évier encastré, un placard à porte plane, un plan de travail en quartz, une crédence multicolore, une crédence en bois, un électroménager en acier inoxydable, un sol en bois brun, îlot et un sol marron.
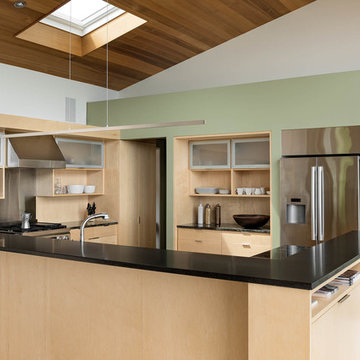
Exemple d'une cuisine tendance en bois clair avec un placard à porte plane, une crédence en bois, un électroménager en acier inoxydable, parquet clair et îlot.
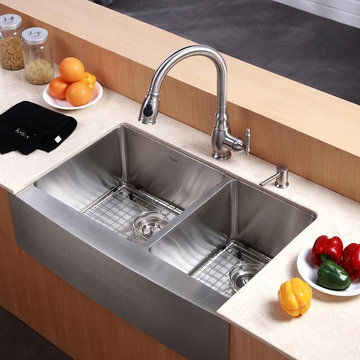
Kraus Double Bowl Stainless Steel Farmhouse Sinks add a new twist on the classic apron front design. The extra deep basin fits even your largest of cookware while our industry-leading NoiseDefend soundproofing eliminates noise while sink is in use.
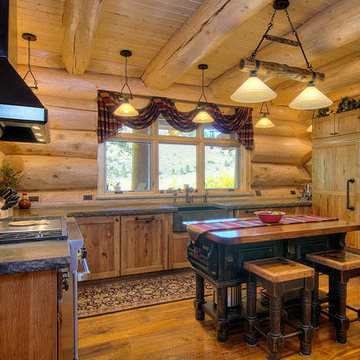
Jeremiah Johnson Log Homes custom western red cedar, Swedish cope, chinked log home kitchen
Inspiration pour une cuisine ouverte encastrable chalet en U et bois clair de taille moyenne avec un placard à porte shaker, îlot, un évier de ferme, un plan de travail en granite, une crédence marron, une crédence en bois, un sol en bois brun, un sol marron et un plan de travail gris.
Inspiration pour une cuisine ouverte encastrable chalet en U et bois clair de taille moyenne avec un placard à porte shaker, îlot, un évier de ferme, un plan de travail en granite, une crédence marron, une crédence en bois, un sol en bois brun, un sol marron et un plan de travail gris.
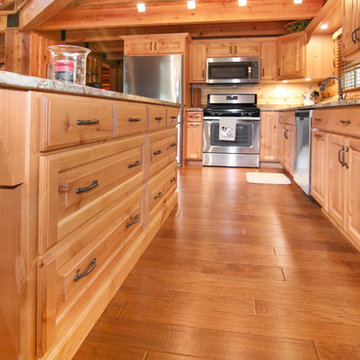
Cette image montre une cuisine ouverte chalet en L et bois clair de taille moyenne avec un évier encastré, un placard avec porte à panneau surélevé, un plan de travail en granite, une crédence marron, une crédence en bois, un électroménager en acier inoxydable, un sol en bois brun, îlot et un sol marron.

Duplex Y is located in a multi apartment building, typical to the Carmel mountain neighborhoods. The building has several entrances due to the slope it sits on.
Duplex Y has its own separate entrance and a beautiful view towards Haifa bay and the Golan Heights that can be seen on a clear weather day.
The client - a computer high-tech couple, with their two small daughters asked us for a simple and functional design that could remind them of their frequent visits to central and northern Europe. Their request has been accepted.
Our planning approach was simple indeed, maybe even simple in a radical way:
We followed the principle of clean and ultra minimal spaces, that serve their direct mission only.
Complicated geometry of the rooms has been simplified by implementing built-in wood furniture into numerous niches.
The most 'complicated' room (due to its broken geometry, narrow proportions and sloped ceiling) has been turned into a kid's room shaped as a clean 'wood box' for fun, games and 'edutainment'.
The storage room has been refurbished to maximize it's purpose by creating enough space to store 90% of the entire family's demand.
We've tried to avoid unnecessary decoration. 97% of the design has its functional use in addition to its atmospheric qualities.
Several elements like the structural cylindrical column were exposed to show their original material - concrete.
Photos: Julia Berezina
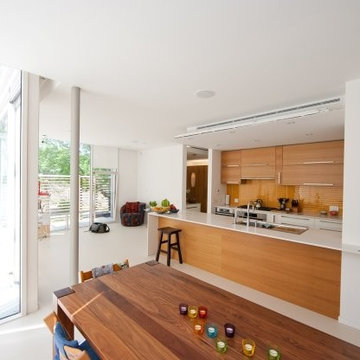
Peter Fritz
Cette image montre une cuisine américaine linéaire minimaliste en bois clair de taille moyenne avec un évier encastré, un placard à porte plane, un plan de travail en surface solide, une crédence marron, une crédence en bois, un sol en carrelage de porcelaine, îlot, un sol blanc et un plan de travail blanc.
Cette image montre une cuisine américaine linéaire minimaliste en bois clair de taille moyenne avec un évier encastré, un placard à porte plane, un plan de travail en surface solide, une crédence marron, une crédence en bois, un sol en carrelage de porcelaine, îlot, un sol blanc et un plan de travail blanc.
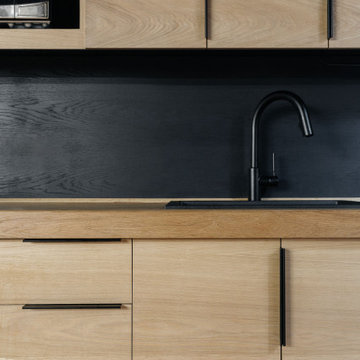
For this kitchen redesign, we drew inspiration from the industrial surroundings of Flatiron, as well as the owners' African roots -- building a space that reflected both.
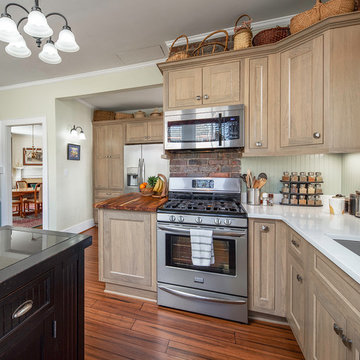
Shiloh flush inset cabinets with bead board back splash and a combination of quartz and butcher block countertop and new windows out toward the owner's heritage garden.
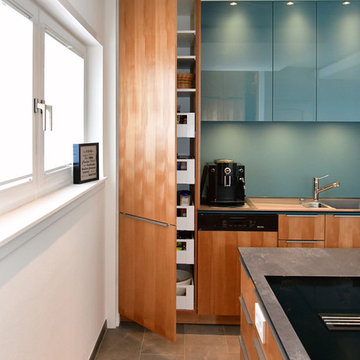
Exemple d'une grande cuisine ouverte parallèle tendance en bois clair avec un évier posé, un placard à porte plane, un plan de travail en surface solide, une crédence verte, une crédence en bois, un électroménager noir, sol en béton ciré, îlot, un sol gris et un plan de travail gris.
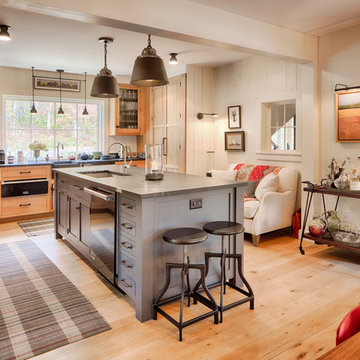
Idées déco pour une grande cuisine américaine campagne en U et bois clair avec un évier encastré, un placard à porte affleurante, un plan de travail en granite, une crédence noire, un électroménager en acier inoxydable, parquet clair, îlot et une crédence en bois.
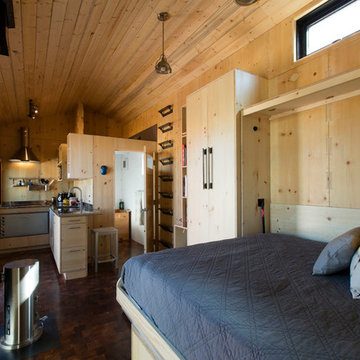
View from the desk next to the wall bed. Plenty of room for moving about when the horizontal wall bed is folded out and in use.
Photo by Kate Russell
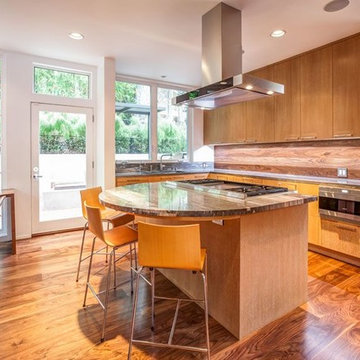
Réalisation d'une cuisine américaine minimaliste en U et bois clair de taille moyenne avec un évier posé, un placard à porte plane, un plan de travail en granite, une crédence marron, une crédence en bois, un électroménager en acier inoxydable, un sol en bois brun et îlot.
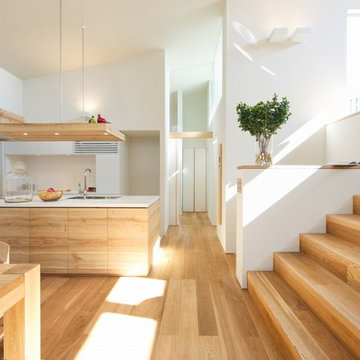
photo : Kazufumi Nitta
Inspiration pour une cuisine ouverte linéaire nordique en bois clair avec un placard à porte plane, parquet clair, un plan de travail en surface solide, une crédence blanche, une crédence en bois, une péninsule et un plan de travail blanc.
Inspiration pour une cuisine ouverte linéaire nordique en bois clair avec un placard à porte plane, parquet clair, un plan de travail en surface solide, une crédence blanche, une crédence en bois, une péninsule et un plan de travail blanc.
Idées déco de cuisines en bois clair avec une crédence en bois
3