Idées déco de cuisines en bois clair avec une péninsule
Trier par :
Budget
Trier par:Populaires du jour
21 - 40 sur 7 858 photos
1 sur 3
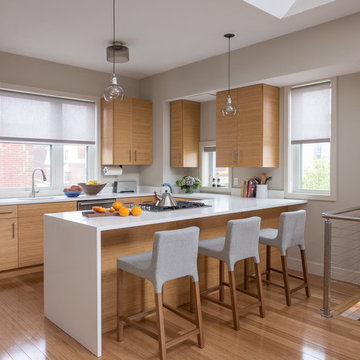
Interior Designer: Eleven Interiors, LLC
Exemple d'une cuisine tendance en U et bois clair avec un évier 1 bac, un placard à porte plane, un électroménager en acier inoxydable, une péninsule et un sol en bois brun.
Exemple d'une cuisine tendance en U et bois clair avec un évier 1 bac, un placard à porte plane, un électroménager en acier inoxydable, une péninsule et un sol en bois brun.
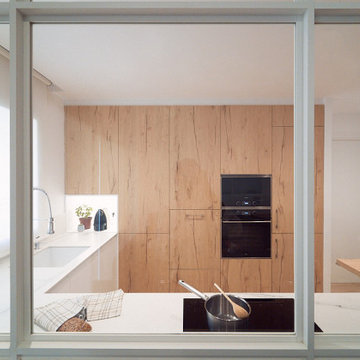
Réalisation d'une cuisine ouverte blanche et bois nordique en U et bois clair de taille moyenne avec un évier encastré, une crédence blanche, un électroménager noir, sol en stratifié, une péninsule et un plan de travail blanc.

Cette photo montre une cuisine parallèle scandinave en bois clair avec un placard à porte plane, un plan de travail en bois, une crédence blanche, une crédence en carrelage métro, un électroménager en acier inoxydable, sol en béton ciré, une péninsule, un sol gris et un plan de travail blanc.
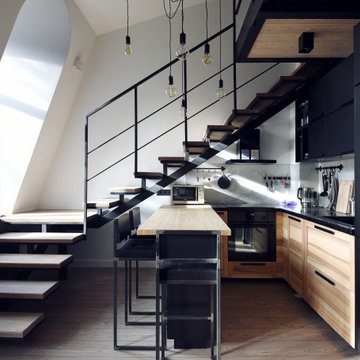
Inspiration pour une petite cuisine urbaine en U et bois clair avec un évier intégré, un placard à porte plane, un électroménager noir, un sol en bois brun, une péninsule, un sol marron et un plan de travail beige.
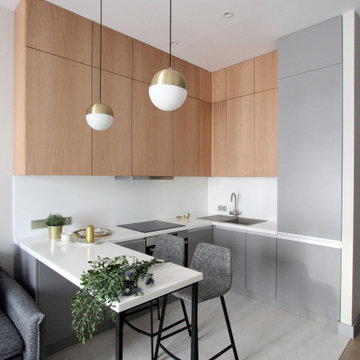
Exemple d'une cuisine tendance en U et bois clair avec un placard à porte plane, une crédence blanche, une péninsule, un sol gris et un plan de travail blanc.
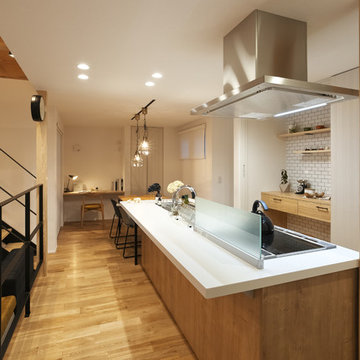
Inspiration pour une cuisine ouverte parallèle nordique en bois clair de taille moyenne avec un évier 1 bac, un placard à porte affleurante, un plan de travail en surface solide, parquet clair, une péninsule et un sol marron.

Exemple d'une petite cuisine tendance en bois clair avec un placard à porte plane, plan de travail en marbre, une crédence blanche, une crédence en carreau de verre, un électroménager en acier inoxydable, parquet foncé, une péninsule, un évier encastré, un sol marron et un plan de travail multicolore.

Ground and polished concrete floor
Exemple d'une cuisine ouverte moderne en bois clair et L de taille moyenne avec un évier encastré, un placard à porte plane, une crédence blanche, un électroménager en acier inoxydable, sol en béton ciré, une péninsule, un sol gris, un plan de travail gris et un plan de travail en surface solide.
Exemple d'une cuisine ouverte moderne en bois clair et L de taille moyenne avec un évier encastré, un placard à porte plane, une crédence blanche, un électroménager en acier inoxydable, sol en béton ciré, une péninsule, un sol gris, un plan de travail gris et un plan de travail en surface solide.

The kitchen is a mix of existing and new cabinets that were made to match. Marmoleum (a natural sheet linoleum) flooring sets the kitchen apart in the home’s open plan. It is also low maintenance and resilient underfoot. Custom stainless steel countertops match the appliances, are low maintenance and are, uhm, stainless!
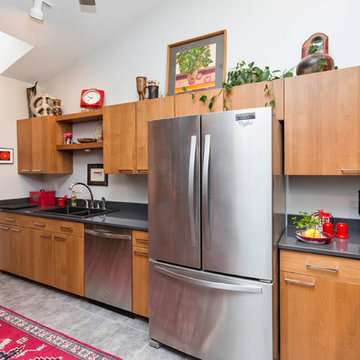
This complete kitchen remodel is modern with an eccentric flair. It is filled with high-end upgrades and sleek finishes.
Cette image montre une grande cuisine américaine parallèle minimaliste en bois clair avec un évier posé, un placard à porte plane, un plan de travail en stéatite, une crédence grise, une crédence en carrelage de pierre, un électroménager en acier inoxydable, un sol en carrelage de porcelaine, une péninsule et un sol gris.
Cette image montre une grande cuisine américaine parallèle minimaliste en bois clair avec un évier posé, un placard à porte plane, un plan de travail en stéatite, une crédence grise, une crédence en carrelage de pierre, un électroménager en acier inoxydable, un sol en carrelage de porcelaine, une péninsule et un sol gris.
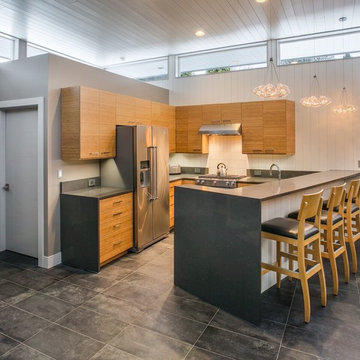
Faux bamboo flat paneled DeWils Taurus cabinets pop in the all white space, accented by Atlas Homewares 8" chrome pulls and Coastal Gray colored Pental counters an backsplash. Appliances are all stainless steel Kitchen Aid Pro. Kitchen sink is a double bowled stainless steel Franke, undermount, with a Grohe chrome Concetto faucet. Walls are covered in white T&G on two sides of the room, meeting the top of the 6" splash in the kitchen. Walls to the left are painted Benjamin Moore "Taos Taupe," and the windows are trimmed with 3/4" MDF, adding to the contemporary look, and painted Benjamin Moore "Stone Harbor." Our client designed the specific angle of the peninsula, which is illuminated by 3 Tech Lighting 7 Cheers pendants. Flooring is 12x24" United Tile Verde 1999 in Carbon. Photography by Marie-Dominique Verdier. Photography by Marie-Dominique Verdier.
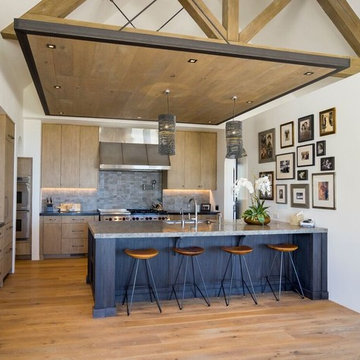
Exemple d'une grande cuisine chic en bois clair et U avec un évier encastré, un placard à porte plane, une crédence grise, un électroménager en acier inoxydable, parquet clair et une péninsule.

Mid-Century modern kitchen remodel.
Aménagement d'une grande cuisine parallèle rétro en bois clair fermée avec un évier encastré, un plan de travail en quartz modifié, un sol en liège, un placard à porte plane, une crédence multicolore, une crédence en carreau briquette, un électroménager en acier inoxydable et une péninsule.
Aménagement d'une grande cuisine parallèle rétro en bois clair fermée avec un évier encastré, un plan de travail en quartz modifié, un sol en liège, un placard à porte plane, une crédence multicolore, une crédence en carreau briquette, un électroménager en acier inoxydable et une péninsule.

What this Mid-century modern home originally lacked in kitchen appeal it made up for in overall style and unique architectural home appeal. That appeal which reflects back to the turn of the century modernism movement was the driving force for this sleek yet simplistic kitchen design and remodel.
Stainless steel aplliances, cabinetry hardware, counter tops and sink/faucet fixtures; removed wall and added peninsula with casual seating; custom cabinetry - horizontal oriented grain with quarter sawn red oak veneer - flat slab - full overlay doors; full height kitchen cabinets; glass tile - installed countertop to ceiling; floating wood shelving; Karli Moore Photography
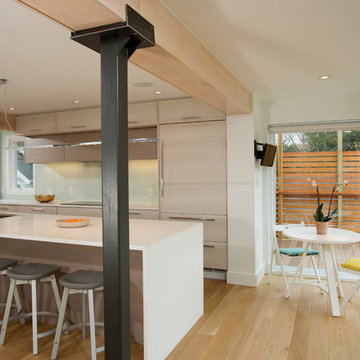
Aménagement d'une grande cuisine ouverte parallèle et encastrable contemporaine en bois clair avec un évier encastré, un placard à porte plane, un plan de travail en quartz modifié, une crédence bleue, une crédence en carreau de verre, une péninsule et parquet clair.

Design by Heather Tissue; construction by Green Goods
Kitchen remodel featuring carmelized strand woven bamboo plywood, maple plywood and paint grade cabinets, custom bamboo doors, handmade ceramic tile, custom concrete countertops

Beautiful striated granite countertops play off the warm tones of the maple clad kitchen. Slab door and drawer front paired with sleek glass subway tiles nod towards mid century modern influences. Glass light fixtures and gold finishes contrast the cool grey tones of the countertop. Desk space is crafted out of the end of the cabinet run for quick mail sorting.

Soggiorno open space con cucina.
Penisola divisoria con sgabelli.
Elementi in laminato rovere nordico e basi in laminato laccato bianco lucido.
Divano ad angolo e parete giorno su misura.

Enlarged kitchen by removing a wall, back door & window, creating a U-shaped kitchen. Open site lines into Dining & Living room now.
Cette image montre une cuisine américaine vintage en U et bois clair de taille moyenne avec un évier 2 bacs, un placard à porte plane, un plan de travail en granite, une crédence blanche, une crédence en céramique, un électroménager en acier inoxydable, un sol en carrelage de porcelaine, une péninsule, un sol gris et un plan de travail multicolore.
Cette image montre une cuisine américaine vintage en U et bois clair de taille moyenne avec un évier 2 bacs, un placard à porte plane, un plan de travail en granite, une crédence blanche, une crédence en céramique, un électroménager en acier inoxydable, un sol en carrelage de porcelaine, une péninsule, un sol gris et un plan de travail multicolore.

View of the Kitchen and oak cabinetry
Réalisation d'une cuisine américaine nordique en L et bois clair avec un évier encastré, un placard à porte plane, un plan de travail en quartz modifié, une crédence blanche, une crédence en marbre, un électroménager en acier inoxydable, parquet clair, une péninsule et un plan de travail blanc.
Réalisation d'une cuisine américaine nordique en L et bois clair avec un évier encastré, un placard à porte plane, un plan de travail en quartz modifié, une crédence blanche, une crédence en marbre, un électroménager en acier inoxydable, parquet clair, une péninsule et un plan de travail blanc.
Idées déco de cuisines en bois clair avec une péninsule
2