Idées déco de cuisines en bois clair avec une péninsule
Trier par :
Budget
Trier par:Populaires du jour
141 - 160 sur 7 858 photos
1 sur 3
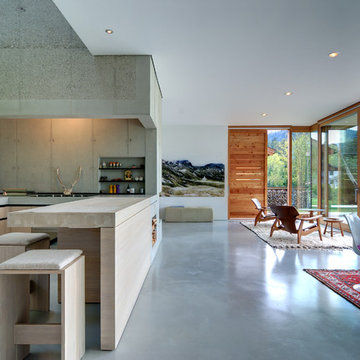
Fotografie: Johannes Kottjé
Fotografie: Barbara Maurer
Idée de décoration pour une petite cuisine ouverte design en U et bois clair avec un évier posé, un placard à porte plane, une crédence verte et une péninsule.
Idée de décoration pour une petite cuisine ouverte design en U et bois clair avec un évier posé, un placard à porte plane, une crédence verte et une péninsule.
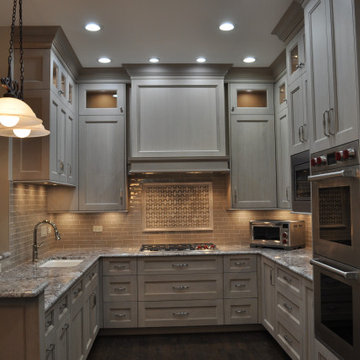
Kitchen remodel in Oak Brook. Glass on all upper cabinets top only. 9' foot high ceiling. Cabinets are quarter sawen Oak with a light stain color. Cabinets are all custom made
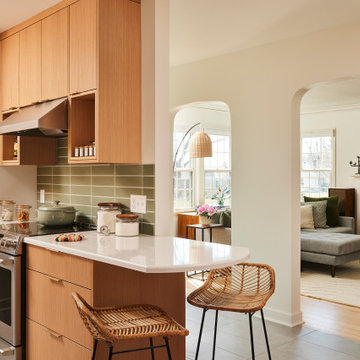
Inspired by their years in Japan and California and their Scandinavian heritage, we updated this 1938 home with a earthy palette and clean lines.
Rift-cut white oak cabinetry, white quartz counters and a soft green tile backsplash are balanced with details that reference the home's history.
Classic light fixtures soften the modern elements.
We created a new arched opening to the living room and removed the trim around other doorways to enlarge them and mimic original arched openings.
Removing an entry closet and breakfast nook opened up the overall footprint and allowed for a functional work zone that includes great counter space on either side of the range, when they had none before.
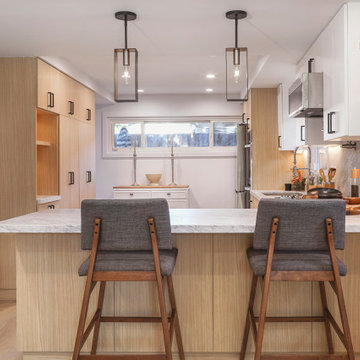
Cette photo montre une petite arrière-cuisine tendance en L et bois clair avec un évier posé, un placard à porte plane, plan de travail en marbre, une crédence blanche, une crédence en marbre, un électroménager en acier inoxydable, parquet clair, une péninsule, un sol marron et un plan de travail blanc.
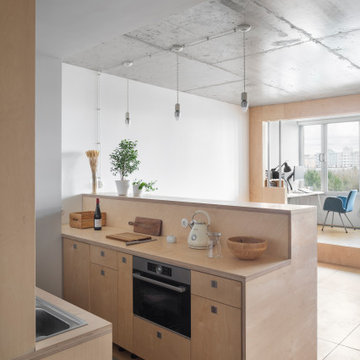
Cette image montre une cuisine parallèle design en bois clair avec un placard à porte plane, une crédence beige, une péninsule, un plan de travail beige et un plafond décaissé.
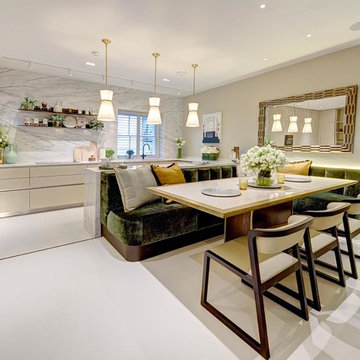
Réalisation d'une grande cuisine américaine design en U et bois clair avec un placard à porte plane, plan de travail en marbre, une crédence en marbre, un sol en carrelage de porcelaine, un sol blanc, un électroménager noir et une péninsule.
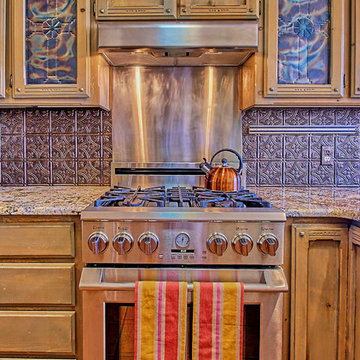
Listed by Lynn Martinez, Coldwell Banker Legacy
505-263-6369
Furniture Provided by CORT
Aménagement d'une grande cuisine américaine sud-ouest américain en U et bois clair avec un évier 2 bacs, un placard à porte shaker, un plan de travail en granite, une crédence métallisée, une crédence en dalle métallique, un électroménager en acier inoxydable, un sol en carrelage de céramique et une péninsule.
Aménagement d'une grande cuisine américaine sud-ouest américain en U et bois clair avec un évier 2 bacs, un placard à porte shaker, un plan de travail en granite, une crédence métallisée, une crédence en dalle métallique, un électroménager en acier inoxydable, un sol en carrelage de céramique et une péninsule.
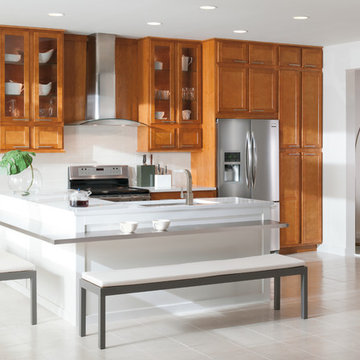
Shaker Inspired Design. Benton door style offers affordable, yet elegant simplicity. This is in the Autumn finish on Birch wood. The eating area features White paint panels and fillers to accomplish a contrasting color scheme. Also a welcoming touch to a contemporary style is the table height counter to enjoy your morning coffee at.

The kitchen has solid timber carcasses with solid ash doors and drawer fronts. The towers maximise the storage space and allows not having large wall units. Instead 2 units sitting on the worktops hide the kettle and toaster and 2 shelves .
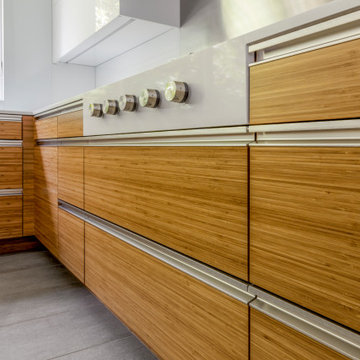
A convergence of sleek contemporary style and organic elements culminate in this elevated esthetic. High gloss white contrasts with sustainable bamboo veneers, run horizontally, and stained a warm matte caramel color. The showpiece is the 3” bamboo framing around the tall units, engineered in strips that perfectly align with the breaks in the surrounding cabinetry. So as not to clutter the clean lines of the flat panel doors, the white cabinets open with touch latches, most of which have lift-up mechanisms. Base cabinets have integrated channel hardware in stainless steel, echoing the appliances. Storage abounds, with such conveniences as tray partitions, corner swing-out lazy susans, and assorted dividers and inserts for the profusion of large drawers.
Pure white quartz countertops terminate in a waterfall end at the peninsula, where there’s room for three comfortable stools under the overhang. A unique feature is the execution of the cooktop: it’s set flush into the countertop, with a fascia of quartz below it; the cooktop’s knobs are set into that fascia. To assure a clean look throughout, the quartz is continued onto the backsplashes, punctuated by a sheet of stainless steel behind the rangetop and hood. Serenity and style in a hardworking space.
This project was designed in collaboration with Taylor Viazzo Architects.
Photography by Jason Taylor, R.A., AIA.
Written by Paulette Gambacorta, adapted for Houzz
Bilotta Designer: Danielle Florie
Architect: Taylor Viazzo Architects
Photographer: Jason Taylor, R.A., AIA
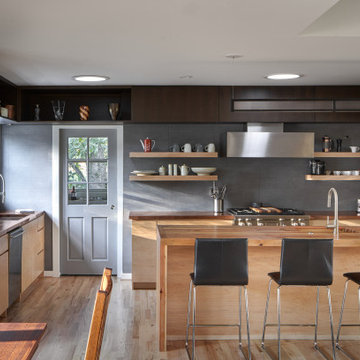
This mid-century modern kitchen has the perfect open floor plan. The cleanliness and efficiency of the kitchen uses the most of its space by branching out a variety of six different work spaces.
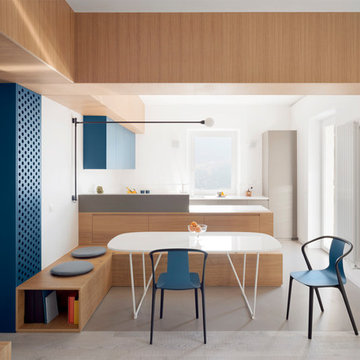
foto di Anna Positano
Aménagement d'une cuisine ouverte moderne en U et bois clair de taille moyenne avec un évier 1 bac, un placard à porte affleurante, un plan de travail en quartz modifié, une crédence blanche, un électroménager en acier inoxydable, une péninsule, un sol gris et un plan de travail blanc.
Aménagement d'une cuisine ouverte moderne en U et bois clair de taille moyenne avec un évier 1 bac, un placard à porte affleurante, un plan de travail en quartz modifié, une crédence blanche, un électroménager en acier inoxydable, une péninsule, un sol gris et un plan de travail blanc.
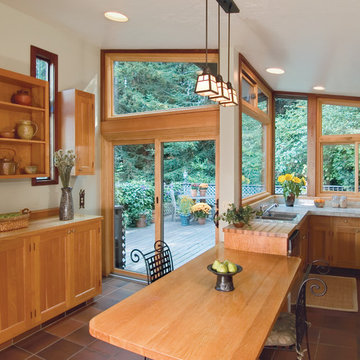
Réalisation d'une cuisine américaine craftsman en U et bois clair de taille moyenne avec un évier 2 bacs, un placard à porte shaker, un plan de travail en bois, un sol en carrelage de céramique, une péninsule et un sol marron.

Design by Heather Tissue; construction by Green Goods
Kitchen remodel featuring carmelized strand woven bamboo plywood, maple plywood and paint grade cabinets, custom bamboo doors, handmade ceramic tile, custom concrete countertops
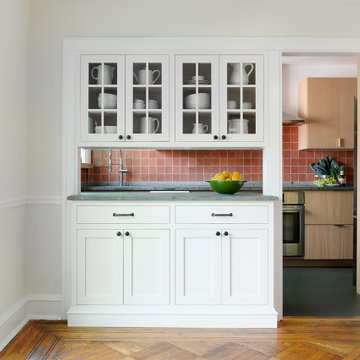
Réalisation d'une petite cuisine parallèle design en bois clair fermée avec un évier encastré, un placard à porte plane, un plan de travail en stéatite, une crédence orange, une crédence en céramique, un électroménager en acier inoxydable, un sol en linoléum, une péninsule, un sol gris et un plan de travail gris.
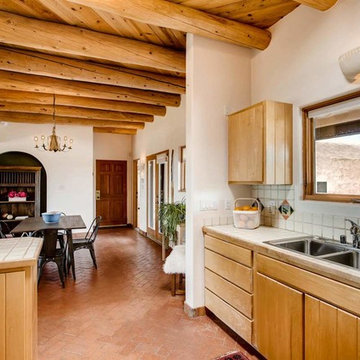
Barker Realty
Idée de décoration pour une cuisine américaine sud-ouest américain en U et bois clair de taille moyenne avec un évier 2 bacs, un placard à porte plane, plan de travail carrelé, une crédence blanche, une crédence en céramique, un électroménager blanc, un sol en brique, une péninsule et un sol marron.
Idée de décoration pour une cuisine américaine sud-ouest américain en U et bois clair de taille moyenne avec un évier 2 bacs, un placard à porte plane, plan de travail carrelé, une crédence blanche, une crédence en céramique, un électroménager blanc, un sol en brique, une péninsule et un sol marron.
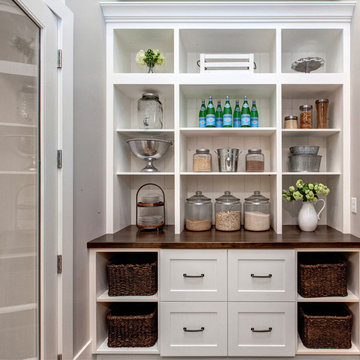
Cette image montre une grande cuisine ouverte rustique en U et bois clair avec sol en béton ciré, un évier encastré, un placard à porte plane, un plan de travail en quartz, une crédence blanche, une crédence en brique, un électroménager en acier inoxydable et une péninsule.
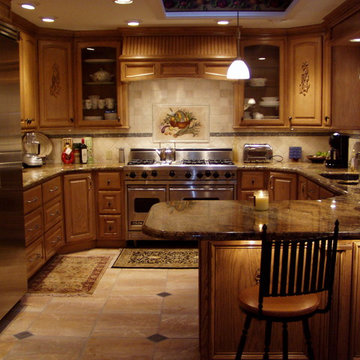
Idée de décoration pour une grande cuisine américaine tradition en U et bois clair avec un évier 2 bacs, un placard avec porte à panneau surélevé, un plan de travail en granite, une crédence beige, une crédence en céramique, un électroménager en acier inoxydable, un sol en carrelage de céramique et une péninsule.
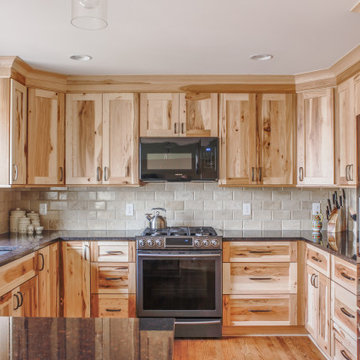
Idée de décoration pour une cuisine américaine chalet en U et bois clair de taille moyenne avec un évier encastré, un placard avec porte à panneau encastré, un plan de travail en quartz modifié, une crédence beige, une crédence en travertin, un électroménager en acier inoxydable, parquet clair, une péninsule, un sol marron et plan de travail noir.
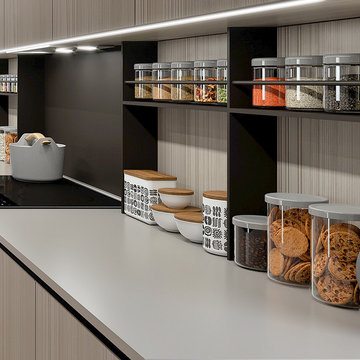
Modern modular cabinetry designed to integrate with the aesthetic of the entire home. Rich texture toffee pine contrasted with smooth matte graphite gray. Painted aluminum integrated recessed handles provide a modern and clean look.
Idées déco de cuisines en bois clair avec une péninsule
8