Idées déco de cuisines en bois clair avec une péninsule
Trier par :
Budget
Trier par:Populaires du jour
201 - 220 sur 7 862 photos
1 sur 3
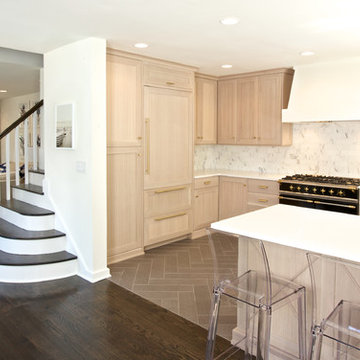
Chris Adams photography
Idées déco pour une cuisine ouverte classique en U et bois clair de taille moyenne avec un évier encastré, un placard à porte shaker, un plan de travail en quartz modifié, une crédence blanche, une crédence en marbre, un électroménager noir, un sol en carrelage de porcelaine, une péninsule, un sol marron et un plan de travail blanc.
Idées déco pour une cuisine ouverte classique en U et bois clair de taille moyenne avec un évier encastré, un placard à porte shaker, un plan de travail en quartz modifié, une crédence blanche, une crédence en marbre, un électroménager noir, un sol en carrelage de porcelaine, une péninsule, un sol marron et un plan de travail blanc.
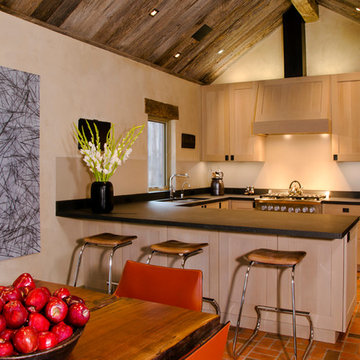
The back-painted sheet glass backsplash creates a quiet, and easily cleanable, wall finish in the kitchen and does not draw attention away from the art. Similarly, the cabinets continue the use of natural materials but are stained to blend with the wall colors.
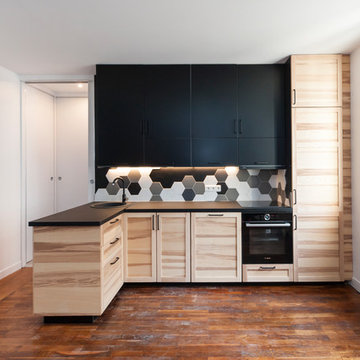
Cette photo montre une cuisine tendance en L et bois clair de taille moyenne avec un évier posé, un placard à porte shaker, une crédence multicolore, un électroménager noir, un sol en bois brun, une péninsule, un sol marron et plan de travail noir.

Fully custom kitchen remodel with red marble countertops, red Fireclay tile backsplash, white Fisher + Paykel appliances, and a custom wrapped brass vent hood. Pendant lights by Anna Karlin, styling and design by cityhomeCOLLECTIVE
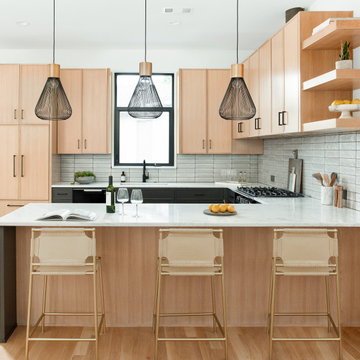
www.livekalterra.com | Elevated Living In The Heart Of Oak Lawn. Spacious two bedroom townhomes with unprecedented design and unparalleled construction. @livekalterra | Listed by Jessica Koltun with The Associates Realty

If I were to explain the atmosphere in this home, I’d say it’s happy. Natural light, unbelievable view of Lake Murray, the mountains, the green hills, the sky – I used those natural colors as inspiration to come up with a palette for this project. As a result, we were brave enough to go with 3 cabinet colors (natural, oyster and olive), a gorgeous blue granite that’s named Azurite (a very powerful crystal), new appliance layout, raised ceiling, and a hole in the wall (butler’s window) … quite a lot, considering that client’s original goal was to just reface the existing cabinets (see before photos).
This remodel turned out to be the most accurate representation of my clients, their way of life and what they wanted to highlight in a space so dear to them. You truly feel like you’re in an English countryside cottage with stellar views, quaint vibe and accessories suitable for any modern family. We love the final result and can’t get enough of that warm abundant light!
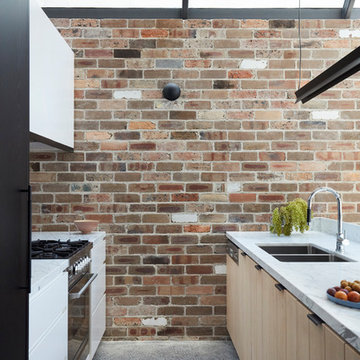
Prue Roscoe
Aménagement d'une cuisine parallèle et bicolore contemporaine en bois clair avec un évier encastré, un placard à porte plane, sol en béton ciré, une péninsule, un sol gris et un plan de travail blanc.
Aménagement d'une cuisine parallèle et bicolore contemporaine en bois clair avec un évier encastré, un placard à porte plane, sol en béton ciré, une péninsule, un sol gris et un plan de travail blanc.
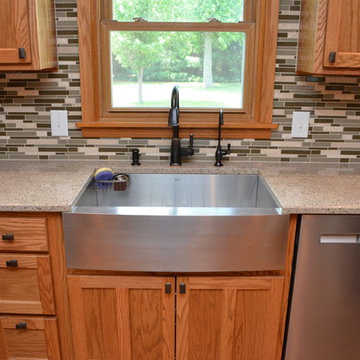
Haas Signature Collection
Wood Species: Oak
Cabinet Finish: Honey
Door Style: Dredsen
Countertop: Quartz, Silverlake
Aménagement d'une cuisine américaine classique en U et bois clair de taille moyenne avec un évier de ferme, un placard avec porte à panneau encastré, un plan de travail en quartz, une crédence multicolore, une crédence en carreau briquette, un électroménager en acier inoxydable, une péninsule et un plan de travail beige.
Aménagement d'une cuisine américaine classique en U et bois clair de taille moyenne avec un évier de ferme, un placard avec porte à panneau encastré, un plan de travail en quartz, une crédence multicolore, une crédence en carreau briquette, un électroménager en acier inoxydable, une péninsule et un plan de travail beige.
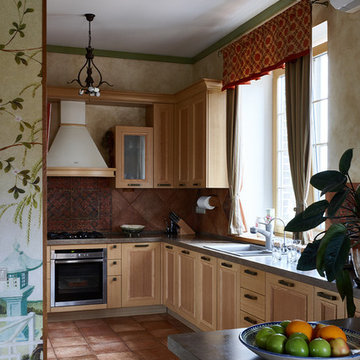
Большая семейная Кухня.
В этом доме ей отводился всего лишь эркер.
Но как можно сделать маленькую Кухню в таком большом доме.
Я представила, как хозяйка и ее супруг будет одновременно на ней находиться, и присоединяться родные во время домашних мероприятий. И тогда на Кухне в эркере никто не развернется.
Но с архитектурой дома не поспоришь...
Тогда я просто так спроектировала расстановку мебели кухни, чтобы она перетекла в большой удобный остров.
Остров как раз большой, широкий. Можно разместиться большому количеству домочадцев.
Кто-то стороны Кухни готовит и передвигается по эркеру, а остальные присели к острову и уже чаи гоняют. Красота.
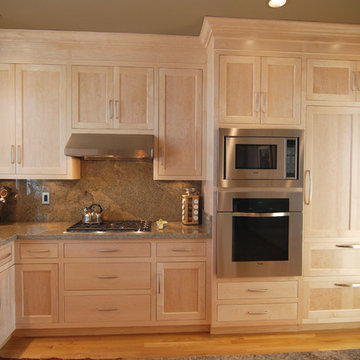
Solid maple shaker doors - flush inset - clear conversion varnish. Heavy traditional crown molding.
Idée de décoration pour une cuisine américaine tradition en U et bois clair de taille moyenne avec un évier 2 bacs, un placard à porte shaker, un plan de travail en granite, une crédence grise, une crédence en dalle de pierre, un électroménager en acier inoxydable, un sol en bois brun et une péninsule.
Idée de décoration pour une cuisine américaine tradition en U et bois clair de taille moyenne avec un évier 2 bacs, un placard à porte shaker, un plan de travail en granite, une crédence grise, une crédence en dalle de pierre, un électroménager en acier inoxydable, un sol en bois brun et une péninsule.

Idée de décoration pour une petite cuisine ouverte design en U et bois clair avec un évier encastré, un placard à porte plane, une crédence en feuille de verre, un électroménager en acier inoxydable, une péninsule, un sol beige, plan de travail en marbre, une crédence verte, carreaux de ciment au sol et un plan de travail blanc.
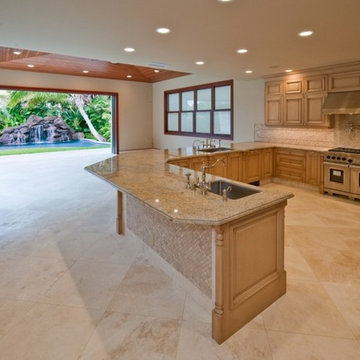
A gorgeous kitchen with Authentic Durango Veracruz™ HF tile flooring, baseboards and Mosaic Meshmounts.
Idée de décoration pour une grande cuisine américaine minimaliste en U et bois clair avec un évier encastré, un placard avec porte à panneau surélevé, un plan de travail en granite, une crédence beige, un électroménager en acier inoxydable, un sol en travertin et une péninsule.
Idée de décoration pour une grande cuisine américaine minimaliste en U et bois clair avec un évier encastré, un placard avec porte à panneau surélevé, un plan de travail en granite, une crédence beige, un électroménager en acier inoxydable, un sol en travertin et une péninsule.
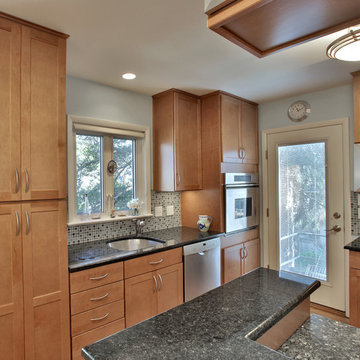
Inspiration pour une petite cuisine américaine design en bois clair et U avec un évier 1 bac, un placard avec porte à panneau encastré, un plan de travail en granite, une crédence multicolore, une crédence en carreau de verre, un électroménager en acier inoxydable, parquet clair et une péninsule.
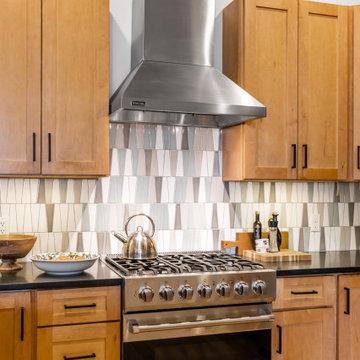
We couldn't change out the cabinets or black granite at this time so we upgraded the hardware to matte black and added an awesome backsplash where there once was none. The trapezoidal design of the handmade tiles created an opportunity to play with varying colors that could be found throughout the home's art and furnishings. We laid it out piece by piece in order to achieve the one of a kind and organic feel to its design.
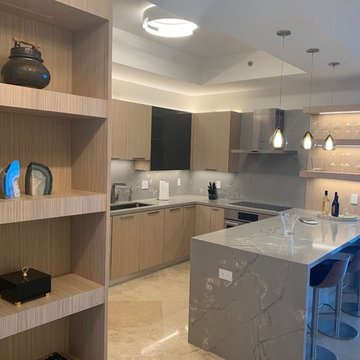
Veneer Rift white Oak , Steel and Gray counter top , way to make a statement
Exemple d'une cuisine américaine tendance en U et bois clair de taille moyenne avec un évier encastré, un placard à porte plane, un plan de travail en quartz, une crédence grise, une crédence en dalle de pierre, un électroménager en acier inoxydable, un sol en marbre, une péninsule, un sol beige et un plan de travail gris.
Exemple d'une cuisine américaine tendance en U et bois clair de taille moyenne avec un évier encastré, un placard à porte plane, un plan de travail en quartz, une crédence grise, une crédence en dalle de pierre, un électroménager en acier inoxydable, un sol en marbre, une péninsule, un sol beige et un plan de travail gris.
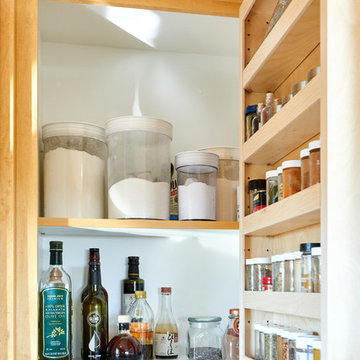
Details: In this new cabinet, spices are stored inside the door on adjustable trays. Cabinet shelves were made slightly shallower to accommodate the spice depth.
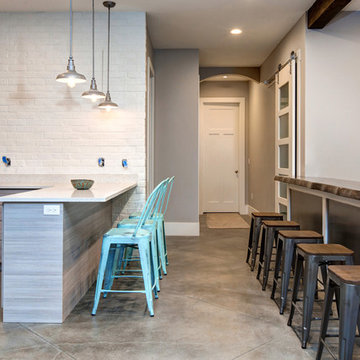
Exemple d'une grande cuisine ouverte nature en U et bois clair avec un évier encastré, un placard à porte plane, un plan de travail en quartz, une crédence blanche, une crédence en brique, un électroménager en acier inoxydable, sol en béton ciré et une péninsule.
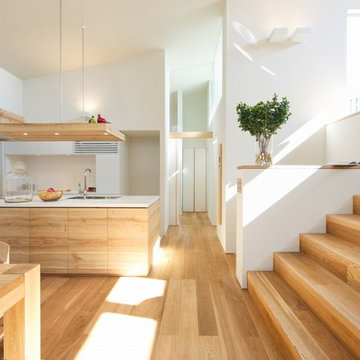
photo : Kazufumi Nitta
Inspiration pour une cuisine ouverte linéaire nordique en bois clair avec un placard à porte plane, parquet clair, un plan de travail en surface solide, une crédence blanche, une crédence en bois, une péninsule et un plan de travail blanc.
Inspiration pour une cuisine ouverte linéaire nordique en bois clair avec un placard à porte plane, parquet clair, un plan de travail en surface solide, une crédence blanche, une crédence en bois, une péninsule et un plan de travail blanc.

Ben Nicholson
Réalisation d'une cuisine ouverte encastrable vintage en U et bois clair de taille moyenne avec un évier de ferme, un placard à porte plane, un plan de travail en quartz modifié, une crédence verte, une crédence en céramique, un sol en liège et une péninsule.
Réalisation d'une cuisine ouverte encastrable vintage en U et bois clair de taille moyenne avec un évier de ferme, un placard à porte plane, un plan de travail en quartz modifié, une crédence verte, une crédence en céramique, un sol en liège et une péninsule.
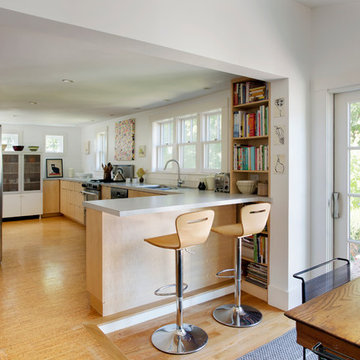
Blending contemporary and historic styles requires innovative design and a well-balanced aesthetic. That was the challenge we faced in creating a modern kitchen for this historic home in Lynnfield, MA. The final design retained the classically beautiful spatial and structural elements of the home while introducing a sleek sophistication. We mixed the two design palettes carefully. For instance, juxtaposing the warm, distressed wood of an original door with the smooth, brightness of non-paneled, maple cabinetry. A cork floor and accent cabinets of white metal add texture while a seated, step-down peninsula and built in bookcase create an open transition from the kitchen proper to an inviting dining space. This is truly a space where the past and present can coexist harmoniously.
Photo Credit: Eric Roth
Idées déco de cuisines en bois clair avec une péninsule
11