Idées déco de cuisines en bois clair avec une péninsule
Trier par :
Budget
Trier par:Populaires du jour
221 - 240 sur 7 862 photos
1 sur 3
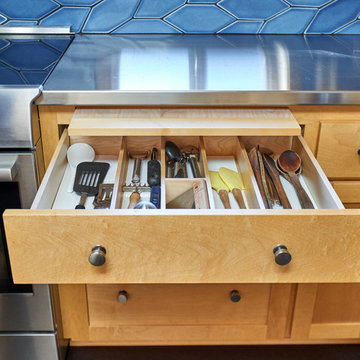
Details: Kitchen tools are organized and stored in divided sections here with a pull-out cutting board above. Elsewhere, knives, flatware and silverware are stored in similar custom-made drawers. The range at left has an induction cooktop.
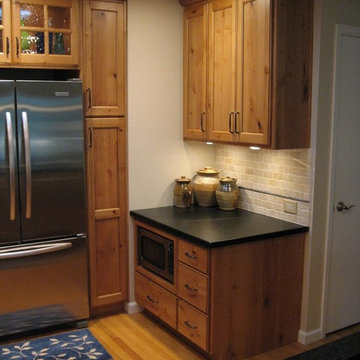
Aménagement d'une cuisine américaine montagne en L et bois clair de taille moyenne avec un évier 2 bacs, un placard à porte shaker, un plan de travail en quartz, une crédence beige, une crédence en carrelage de pierre, un électroménager en acier inoxydable, une péninsule et parquet foncé.
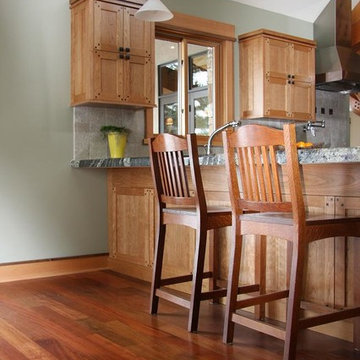
4" Santos Mahogany
Aménagement d'une grande cuisine montagne en bois clair avec parquet foncé, un placard à porte shaker, un plan de travail en granite, une crédence grise, une crédence en céramique, un électroménager en acier inoxydable et une péninsule.
Aménagement d'une grande cuisine montagne en bois clair avec parquet foncé, un placard à porte shaker, un plan de travail en granite, une crédence grise, une crédence en céramique, un électroménager en acier inoxydable et une péninsule.
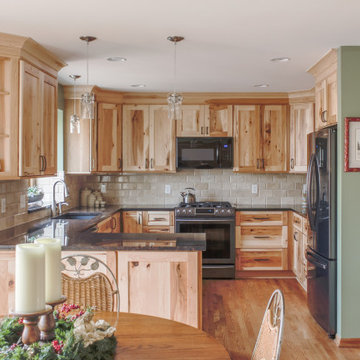
Idées déco pour une cuisine américaine montagne en U et bois clair de taille moyenne avec un évier encastré, un placard avec porte à panneau encastré, un plan de travail en quartz modifié, une crédence beige, une crédence en travertin, un électroménager en acier inoxydable, parquet clair, une péninsule, un sol marron et plan de travail noir.
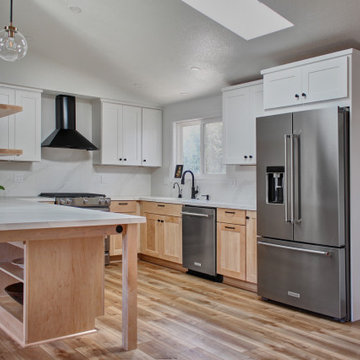
Idée de décoration pour une cuisine américaine nordique en U et bois clair de taille moyenne avec un évier encastré, un placard à porte shaker, un plan de travail en quartz modifié, une crédence blanche, une crédence en quartz modifié, un électroménager en acier inoxydable, parquet clair, une péninsule, un sol marron, un plan de travail blanc et un plafond voûté.
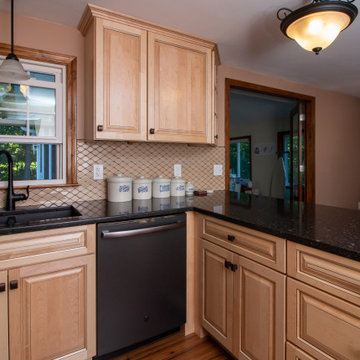
This kitchen remodel was designed by Gail from our Manchester showroom. This kitchen features Cabico Essence cabinets with maple wood, Cartago/K (raised panel) door style and Natural stain finish and Cacao glaze. This remodel also features Cambria quartz countertop, with Blackwood color and standard edge. The kitchen flooring is Armstrong 6”x48” vinyl plank click lock with Vivero collection and Apple Orchard color. The backsplash is Florida Tile Retro classic tile sheets with Mocha color and chocolate color grout by Mapei. Other features include Blanco double bowl sink with Anthracite color with two sink grids and basket strainers, the faucet and soap dispenser is by Moen in Flat Black finish. The cabinet hardware is knobs are by Amerock Hardware with Carmel Bronze finish. As part of the kitchen remodel, the customer added custom new French doors (60” x 80”) with weather-stripped Jam, colonial casing and brushed nickel casing hinges.
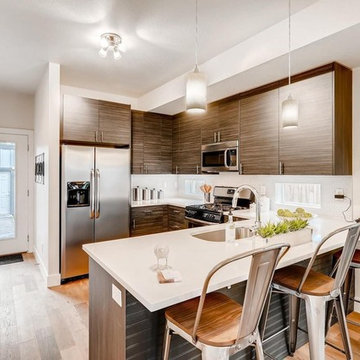
Urban kitchen
Aménagement d'une cuisine américaine contemporaine en U et bois clair de taille moyenne avec un évier encastré, un placard à porte plane, un plan de travail en surface solide, une crédence blanche, une crédence en dalle de pierre, un électroménager en acier inoxydable, parquet clair, une péninsule et un plan de travail blanc.
Aménagement d'une cuisine américaine contemporaine en U et bois clair de taille moyenne avec un évier encastré, un placard à porte plane, un plan de travail en surface solide, une crédence blanche, une crédence en dalle de pierre, un électroménager en acier inoxydable, parquet clair, une péninsule et un plan de travail blanc.
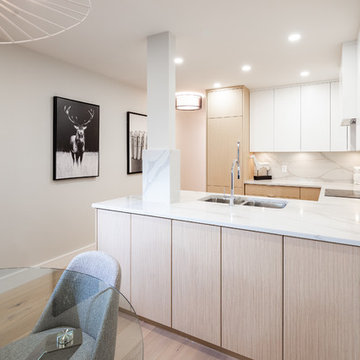
Instead of counter seating behind this peninsula, the client's opted for more storage in the back, offering space for pantry items.
Inspiration pour une petite cuisine américaine encastrable design en U et bois clair avec un évier encastré, un placard à porte plane, un plan de travail en quartz modifié, une crédence blanche, une crédence en dalle de pierre, parquet clair, une péninsule et un plan de travail blanc.
Inspiration pour une petite cuisine américaine encastrable design en U et bois clair avec un évier encastré, un placard à porte plane, un plan de travail en quartz modifié, une crédence blanche, une crédence en dalle de pierre, parquet clair, une péninsule et un plan de travail blanc.
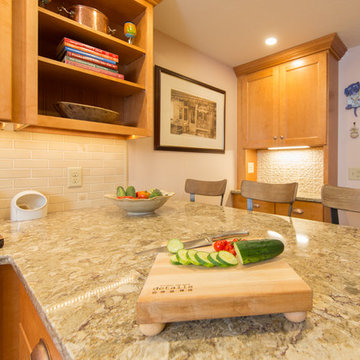
Matt Francis Photos
Idée de décoration pour une cuisine américaine marine en bois clair de taille moyenne avec un placard à porte shaker, un plan de travail en quartz modifié, une crédence beige, une crédence en carrelage métro, un électroménager en acier inoxydable, un sol en carrelage de céramique, une péninsule, un sol beige et un plan de travail beige.
Idée de décoration pour une cuisine américaine marine en bois clair de taille moyenne avec un placard à porte shaker, un plan de travail en quartz modifié, une crédence beige, une crédence en carrelage métro, un électroménager en acier inoxydable, un sol en carrelage de céramique, une péninsule, un sol beige et un plan de travail beige.
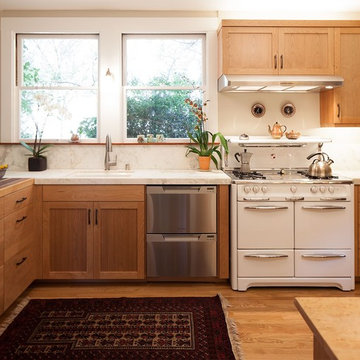
Francis Combes
Cette image montre une cuisine américaine parallèle craftsman en bois clair de taille moyenne avec un évier 1 bac, un placard à porte shaker, plan de travail en marbre, une crédence blanche, une crédence en dalle de pierre, un électroménager en acier inoxydable, parquet clair et une péninsule.
Cette image montre une cuisine américaine parallèle craftsman en bois clair de taille moyenne avec un évier 1 bac, un placard à porte shaker, plan de travail en marbre, une crédence blanche, une crédence en dalle de pierre, un électroménager en acier inoxydable, parquet clair et une péninsule.
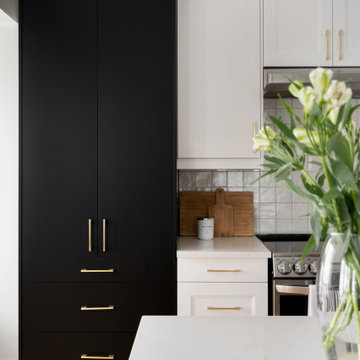
A mid century with a touch of farmhouse kitchen. We mixed oak, white shaker and flat panel black cabinets for an interesting look in this condo. We used Ikea cabinetry but chose everything else from trusted suppliers for an elevated look.
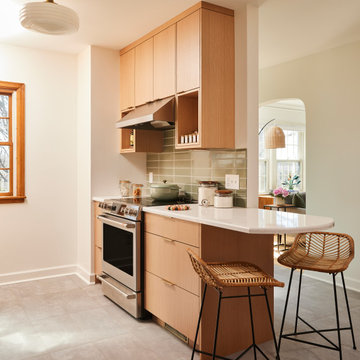
Inspired by their years in Japan and California and their Scandinavian heritage, we updated this 1938 home with a earthy palette and clean lines.
Rift-cut white oak cabinetry, white quartz counters and a soft green tile backsplash are balanced with details that reference the home's history.
Classic light fixtures soften the modern elements.
We created a new arched opening to the living room and removed the trim around other doorways to enlarge them and mimic original arched openings.
Removing an entry closet and breakfast nook opened up the overall footprint and allowed for a functional work zone that includes great counter space on either side of the range, when they had none before.
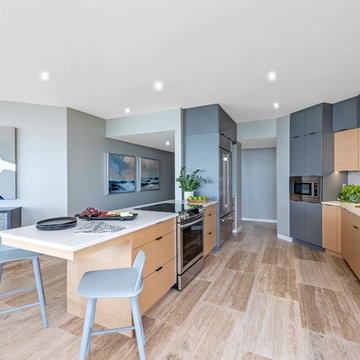
Nicholas Ferris Photography
Idées déco pour une cuisine ouverte contemporaine en bois clair avec un évier encastré, un placard à porte plane, une crédence grise, un électroménager en acier inoxydable, une péninsule, un sol beige et un plan de travail blanc.
Idées déco pour une cuisine ouverte contemporaine en bois clair avec un évier encastré, un placard à porte plane, une crédence grise, un électroménager en acier inoxydable, une péninsule, un sol beige et un plan de travail blanc.
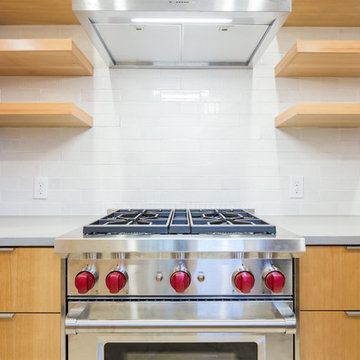
The cooking center for the new kitchen has roomy drawer storage either side of the high end gas range and floating shelf storage above. Photo -
Idées déco pour une cuisine ouverte parallèle contemporaine en bois clair de taille moyenne avec un évier encastré, un plan de travail en quartz, une crédence blanche, une crédence en céramique, un électroménager en acier inoxydable, un sol en carrelage de porcelaine, une péninsule, un sol beige et un plan de travail gris.
Idées déco pour une cuisine ouverte parallèle contemporaine en bois clair de taille moyenne avec un évier encastré, un plan de travail en quartz, une crédence blanche, une crédence en céramique, un électroménager en acier inoxydable, un sol en carrelage de porcelaine, une péninsule, un sol beige et un plan de travail gris.

Fotógrafo: Adrià Goula
Inspiration pour une petite cuisine américaine urbaine en U et bois clair avec un placard à porte plane, un plan de travail en bois, une crédence beige, un électroménager de couleur, un sol en bois brun, une péninsule, une crédence en mosaïque et un sol marron.
Inspiration pour une petite cuisine américaine urbaine en U et bois clair avec un placard à porte plane, un plan de travail en bois, une crédence beige, un électroménager de couleur, un sol en bois brun, une péninsule, une crédence en mosaïque et un sol marron.
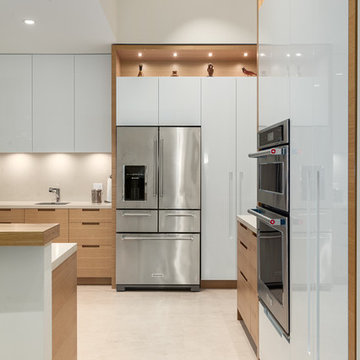
Idée de décoration pour une grande cuisine ouverte minimaliste en bois clair et U avec un placard à porte plane, un plan de travail en granite, une crédence beige, un électroménager en acier inoxydable, un sol en calcaire, une péninsule et un évier encastré.
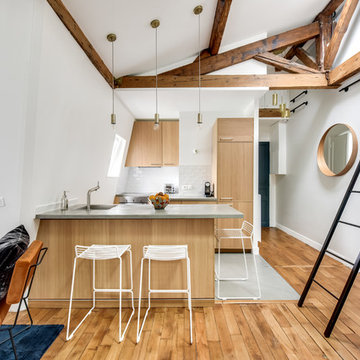
Idée de décoration pour une cuisine parallèle champêtre en bois clair avec un placard à porte plane, une crédence blanche, parquet clair, une péninsule, un sol beige et un plan de travail gris.
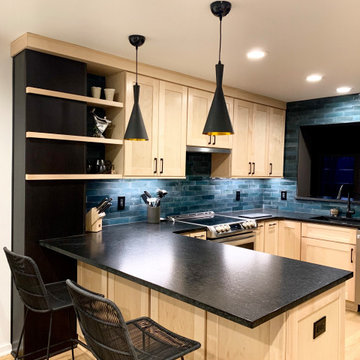
Inspiration pour une cuisine américaine traditionnelle en U et bois clair de taille moyenne avec un évier encastré, un placard à porte shaker, un plan de travail en granite, une crédence bleue, une crédence en céramique, un électroménager en acier inoxydable, parquet clair, une péninsule, un sol marron et plan de travail noir.

Idée de décoration pour une cuisine ouverte parallèle craftsman en bois clair de taille moyenne avec un évier 2 bacs, un placard à porte shaker, un plan de travail en quartz, une crédence jaune, un électroménager blanc, parquet clair et une péninsule.
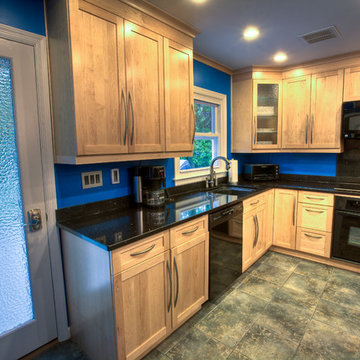
This bold room is a true reflection of the homeowners and their energetic personalities and lifestyle. The intelligence of this design is in the clever use of clean fixed finishes, complimented by bold accessories and color. The neutral shaker cabinetry could be at home in any house. The black granite is a crisp contrast to the blonde maple wood. The glass countertop, the contemporary light fixture and bold paint color are what bring that electric spark into this room.
Idées déco de cuisines en bois clair avec une péninsule
12