Idées déco de cuisines en bois clair fermées
Trier par :
Budget
Trier par:Populaires du jour
141 - 160 sur 8 336 photos
1 sur 3

Réalisation d'une cuisine linéaire nordique en bois clair fermée avec un placard à porte plane, une péninsule et un sol gris.
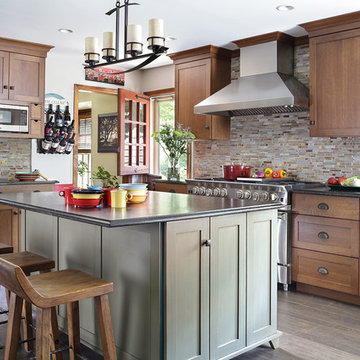
Peter Rymwid Photgraphy
Beautifully classic two toned kitchen using rift cut white oak cabinetry on the perimeter with a moss green painted island combine to create a warm inviting kitchen for family and friends. A large doubled sided fireplace keeps the home fires burning. Natural slate tile on the back splash and a copper farm sink add textural details. This warm and inviting kitchen pays homage to the craftsmanship of american made cabinets. Each detail works together to paint a vivid picture of the room known as the "heart of the home". Every view gives the eye something to enjoy from the beautiful stone tile splash to the rubbed bronze hardware.
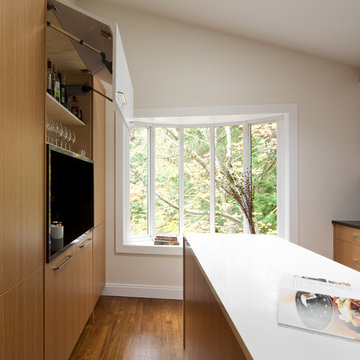
Aménagement d'une petite cuisine parallèle moderne en bois clair fermée avec un évier 1 bac, un placard à porte plane, un plan de travail en quartz modifié, une crédence blanche, une crédence en céramique, un électroménager en acier inoxydable, parquet clair, îlot et un sol marron.

Transitional kitchen features modern White counter tops and Shaker doors, Knotty Alder cabinets and rustic wood flooring. Mesquite raised bar counter top and Schluter edging at the top of the cabinets are unique design features. Commercial range and range hood used on the project, and lights in the canopy above the sink are special features as well.
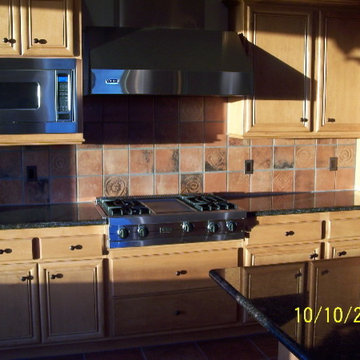
Kitchen Cook Area
Cette image montre une cuisine parallèle méditerranéenne en bois clair de taille moyenne et fermée avec îlot, un placard avec porte à panneau encastré, un plan de travail en granite, une crédence multicolore, une crédence en carreau de porcelaine et un électroménager en acier inoxydable.
Cette image montre une cuisine parallèle méditerranéenne en bois clair de taille moyenne et fermée avec îlot, un placard avec porte à panneau encastré, un plan de travail en granite, une crédence multicolore, une crédence en carreau de porcelaine et un électroménager en acier inoxydable.
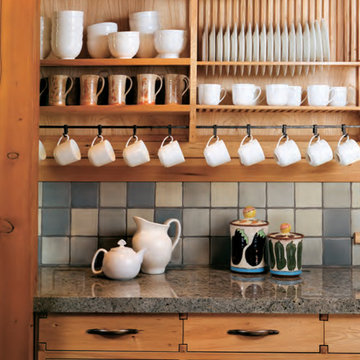
DETAILS THAT CARRY THROUGH THE HOUSE: METAL , THICK SLABS,RECLAIMED WESTERN WOODS AND SWEEPING VIEWS OF ASPEN. This mountain house features hand-crafted, forged iron crown; custom-made hood and tile; and reclaimed elm and walnut wood details.

Project: 6000 sq. ft. Pebble Beach estate. Kitchen and Breakfast Nook.
Cette photo montre une cuisine parallèle chic en bois clair fermée et de taille moyenne avec plan de travail carrelé, un évier 2 bacs, un placard à porte shaker, une crédence blanche, une crédence en céramique, un sol en bois brun et îlot.
Cette photo montre une cuisine parallèle chic en bois clair fermée et de taille moyenne avec plan de travail carrelé, un évier 2 bacs, un placard à porte shaker, une crédence blanche, une crédence en céramique, un sol en bois brun et îlot.
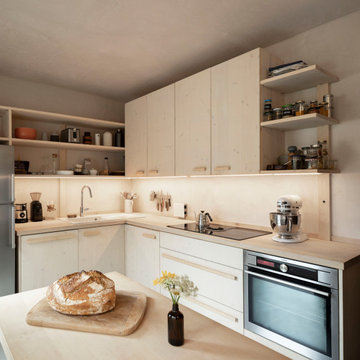
Die junge Familie wünschte sich eine neue Küche. Mehrere Jahre lebten sie mit einer Küche, die Sie von den Eltern übernommen hatten. Das war zum Einzug praktisch, denn Sie kamen zurück aus London in die alte Heimat. Nach einigen Jahren konnten Sie die alte Küche nicht mehr sehen und wünschten sich eine schlichte, praktische Küche mit natürlichen Baustoffen.
Die L-Position blieb bestehen, aber alles drumherum veränderte sich. Schon alleine die neue Position der Spüle ermöglicht es nun zu zweit besser und entspannter an der Arbeitsfläche zu schnippeln, kochen und zu spülen. Kleiner Eingriff mit großer Wirkung. Die Position des Tisches (der für das Frühstück und den schnellen Snack zwischendurch) wurde ebenso verändert und als Hochtisch ausgeführt.
Beruflich arbeiten sie sehr naturnah und wollten auch eine Küche haben, die weitestgehend mit Holz und natürlichen Baustoffen saniert wird.
Die Wände und Decke wurden mit Lehm verputzt. Der Boden wurde von diversen Schichten Vinyl und Co befreit und mit einem Linoleum neu belegt. Die Küchenmöbel und wurden aus Dreischichtplatte Fichte gebaut. Die Fronten mit einer Kreidefarbe gestrichen und einem Wachs gegen Spritzwasser und Schmutz geschützt. Die Arbeitsplatte wurde aus Ahorn verleimt und ausschließlich geseift. Auf einen klassischen Fliesenspiegel wurde auch verzichtet. Stattdessen wurde dort ein Lehmspachtel dünn aufgezogen und mit einem Carnubawachs versiegelt. Ja, dass ist alles etwas pflegeintensiver. Funktioniert im Alltag aber problemlos. "Wir wissen es zu schätzen, dass uns natürliche Materialien umgeben und pflegen unsere Küche gerne. Wir fühlen uns rundum wohl! berichten die beiden Bauherren. Es gibt nicht nur geschlossene Hochschränke, sondern einige offene Regale. Der Zugriff zu den Dingen des täglichen Bedarfs geht einfach schneller und es belebt die Küche.

World Renowned Architecture Firm Fratantoni Design created this beautiful home! They design home plans for families all over the world in any size and style. They also have in-house Interior Designer Firm Fratantoni Interior Designers and world class Luxury Home Building Firm Fratantoni Luxury Estates! Hire one or all three companies to design and build and or remodel your home!
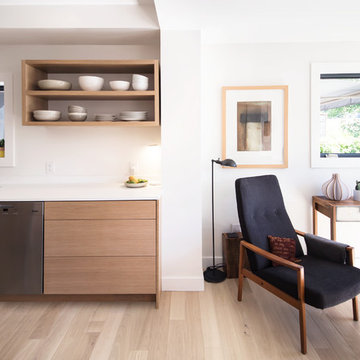
Aménagement d'une cuisine parallèle contemporaine en bois clair fermée avec un évier encastré, un placard à porte plane, une crédence blanche, un électroménager en acier inoxydable et aucun îlot.
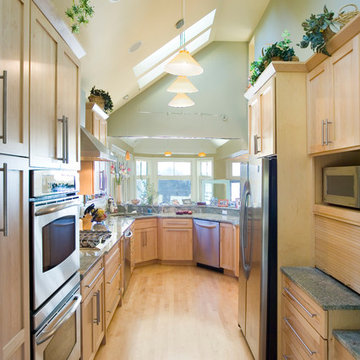
Aménagement d'une grande cuisine parallèle craftsman en bois clair fermée avec un évier encastré, un placard à porte shaker, un plan de travail en granite, un électroménager en acier inoxydable, parquet clair, aucun îlot et un sol marron.
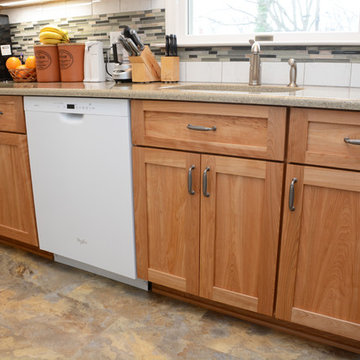
This tiny kitchen features Brighton Cabinetry with Red Birch natural finish and Shaker doors. The countertops are Cambria Hyde Park quartz.
Réalisation d'une petite cuisine tradition en L et bois clair fermée avec un évier 1 bac, un placard à porte shaker, un plan de travail en quartz modifié, une crédence multicolore, un électroménager blanc et aucun îlot.
Réalisation d'une petite cuisine tradition en L et bois clair fermée avec un évier 1 bac, un placard à porte shaker, un plan de travail en quartz modifié, une crédence multicolore, un électroménager blanc et aucun îlot.
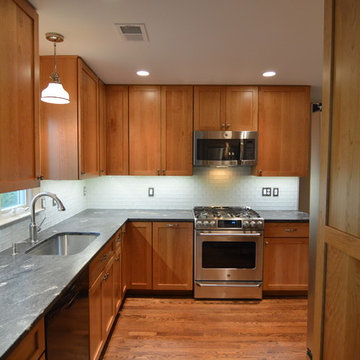
Kitchen remodel with shaker style cherry cabinetry with leathered counter top, slide in range, custom wine cubbies, lazy susan, double trash pull out and glass tile back splash.
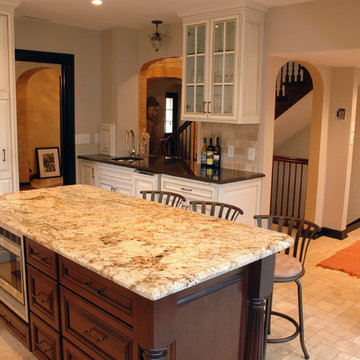
After
Originally this kitchen was open and inviting (see before pix). An earlier renovation added walls and created nooks but made the space very chopped up. It had a separate pantry, a breakfast nook, and a kitchen area with all the amenities crammed into a 10-by-10- foot space.
Bridgewater did everything possible to make the existing footprint of the kitchen seem bigger and improve traffic flow, while respecting the original Tudor design and materials. The remodeling design moved plumbing, removed part of a wall to create a pass-through to the main hallway, added an island, and enlarged an archway. The remodeler tapped into his creativity to duplicate the look and feel of existing products and finishes that would have been used in the late 1920s.
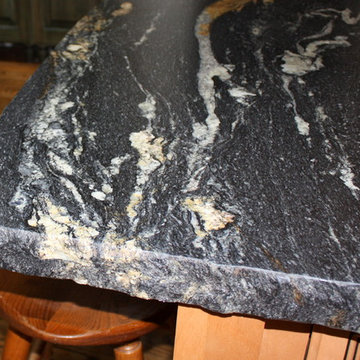
Granite island is finished with a 6 cm chiseled edge profile. Stone work by The Stone Studio of Batesville, IN.
Réalisation d'une cuisine bohème en U et bois clair fermée avec un évier encastré, un plan de travail en granite et un électroménager en acier inoxydable.
Réalisation d'une cuisine bohème en U et bois clair fermée avec un évier encastré, un plan de travail en granite et un électroménager en acier inoxydable.
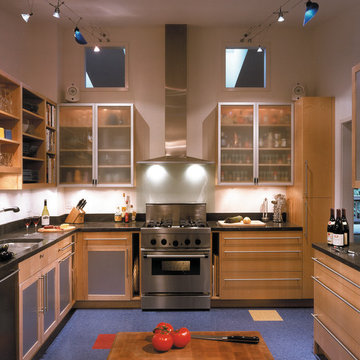
WELL-EQUIPPED. A vaulted ceiling and cutouts in the wall between the kitchen and family room make the kitchen feel lighter and brighter. Slots flanking the stove create handy storage for pizza stones and cookie sheets. Pots and pans are stowed in deep, view at-a-glance drawers. And the long stainless steel drawer handles double as drying racks for fresh pasta.
Photography by Maxwell MacKenzie
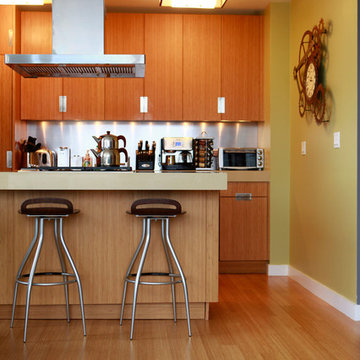
Manhattan Color
Photo Credit: Denison Lourenco
Idées déco pour une cuisine linéaire moderne en bois clair fermée avec un placard à porte plane, un électroménager en acier inoxydable, parquet clair et îlot.
Idées déco pour une cuisine linéaire moderne en bois clair fermée avec un placard à porte plane, un électroménager en acier inoxydable, parquet clair et îlot.
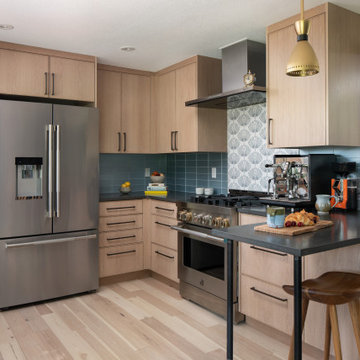
Exemple d'une cuisine éclectique en U et bois clair fermée avec un plan de travail en quartz modifié, une crédence bleue, une crédence en carreau de verre, un électroménager en acier inoxydable, parquet clair et plan de travail noir.
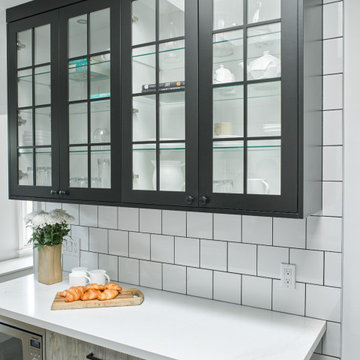
Kitchen renovation were the client wanted to increase storage, countertop surface and create a better flow. We removed a partition wall to enlarge the kitchen and we incorporated all custom cabinetry, Silestone countertops and all new appliances. The black hood ties in the black accent cabinetry surrounding the kitchen.
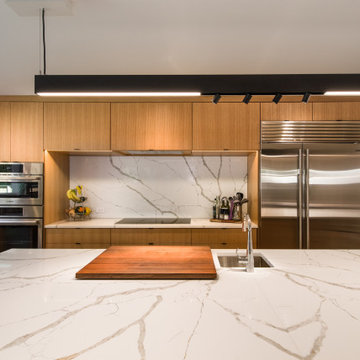
Exemple d'une grande cuisine moderne en L et bois clair fermée avec un placard à porte plane, plan de travail en marbre, une crédence blanche, une crédence en dalle de pierre, un électroménager en acier inoxydable, un sol en carrelage de porcelaine, îlot, un sol gris et un plan de travail blanc.
Idées déco de cuisines en bois clair fermées
8