Idées déco de cuisines en bois clair fermées
Trier par :
Budget
Trier par:Populaires du jour
121 - 140 sur 8 306 photos
1 sur 3
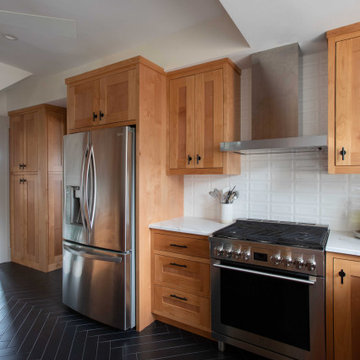
Réalisation d'une petite cuisine vintage en bois clair fermée avec un évier 1 bac, un placard à porte shaker, un plan de travail en quartz, une crédence blanche, une crédence en céramique, un électroménager en acier inoxydable, un sol en carrelage de céramique, aucun îlot, un sol noir et un plan de travail blanc.
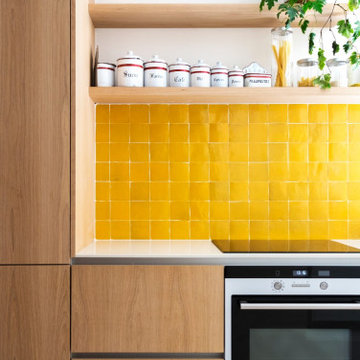
Inspiration pour une cuisine encastrable design en bois clair fermée et de taille moyenne avec une crédence jaune, une crédence en carreau de porcelaine, aucun îlot, un sol blanc et un plan de travail blanc.
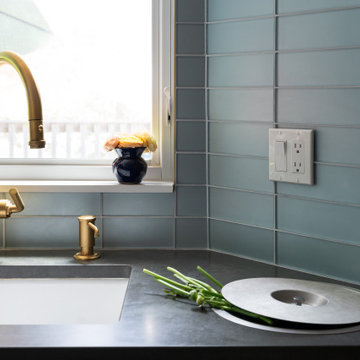
Exemple d'une cuisine moderne en U et bois clair fermée avec un évier encastré, un plan de travail en quartz modifié, une crédence bleue, une crédence en carreau de verre, un électroménager en acier inoxydable, parquet clair et plan de travail noir.
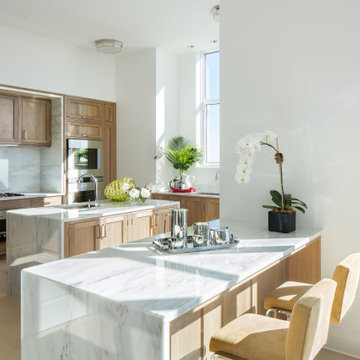
THIRTY PARK PLACE - WHERE VIEWS KISS THE SKY
82 FLOORS, 157 LUXURY RESIDENCES FEATURING BILOTTA COLLECTION KITCHENS & PANTRIES
SWEEPING VIEWS OF NEW YORK CITY & BEYOND ALL PERCHED ABOVE AND SERVICED BY FOUR SEASONS HOTEL, NEW YORK, DOWNTOWN
In a collaboration with Silverstein Properties, Tishman Construction, Robert A. M. Stern and SLCE Architects, Bilotta supplied 157 kitchens and pantries over 82 floors in the legendary Four Seasons’ downtown New York location. Custom “Bilotta Collection” cabinetry in richly-grained quarter-sawn white oak with a custom pearlescent top coat was chosen for these luxurious light-filled residences with sweeping views of the city. Perched atop the Four Seasons, homeowners enjoy an opulent five-star lifestyle, with access to all the hotel’s conveniences and services, as well as its dining and entertainment options, literally at their doorstep.

Idée de décoration pour une petite cuisine vintage en L et bois clair fermée avec un évier encastré, un placard à porte plane, un plan de travail en quartz modifié, une crédence métallisée, une crédence en carreau de porcelaine, un électroménager en acier inoxydable, un sol en linoléum, aucun îlot, un sol vert et un plan de travail gris.
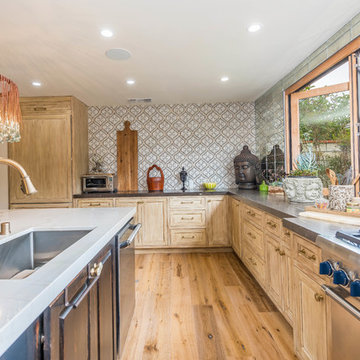
Aménagement d'une grande cuisine encastrable exotique en L et bois clair fermée avec un évier encastré, un placard avec porte à panneau encastré, plan de travail en marbre, une crédence métallisée, une crédence miroir, parquet clair, îlot, un sol marron et un plan de travail gris.
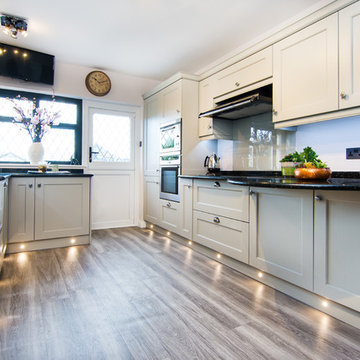
A complete overhaul of new cupboards and appliances whilst retaining the granite worktop has given this kitchen a new a completely new look.
Wellman Photography,
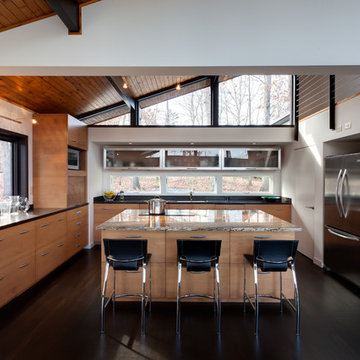
Andrea Hubbell
Réalisation d'une grande cuisine minimaliste en U et bois clair fermée avec un évier 2 bacs, un électroménager en acier inoxydable et parquet foncé.
Réalisation d'une grande cuisine minimaliste en U et bois clair fermée avec un évier 2 bacs, un électroménager en acier inoxydable et parquet foncé.
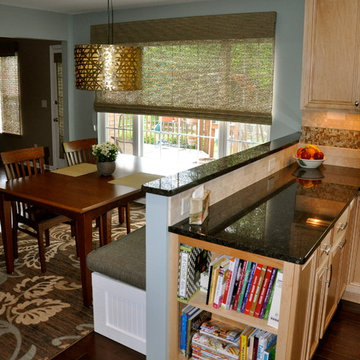
Hannah Gilker photography
Idées déco pour une cuisine classique en U et bois clair fermée et de taille moyenne avec un évier encastré, un placard à porte shaker, un plan de travail en granite, une crédence beige, un électroménager en acier inoxydable et parquet foncé.
Idées déco pour une cuisine classique en U et bois clair fermée et de taille moyenne avec un évier encastré, un placard à porte shaker, un plan de travail en granite, une crédence beige, un électroménager en acier inoxydable et parquet foncé.
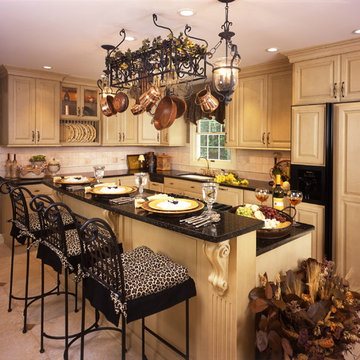
By adding on additional room for casual dining and a much needed lounge area, the homeowners were able to remodel the kitchen area to include a large multi level island to house the professional stove and downdraft ventilation system. Hand glazed custom cabinetry and solid quartz counter surfaces add drama to this Hi contract Art Deco inspired kitchen.
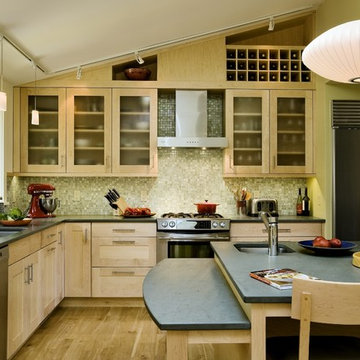
Rob Karosis Photography
www.robkarosis.com
Exemple d'une cuisine tendance en L et bois clair fermée avec une crédence en mosaïque, un électroménager en acier inoxydable, un évier encastré, un placard à porte vitrée et une crédence verte.
Exemple d'une cuisine tendance en L et bois clair fermée avec une crédence en mosaïque, un électroménager en acier inoxydable, un évier encastré, un placard à porte vitrée et une crédence verte.
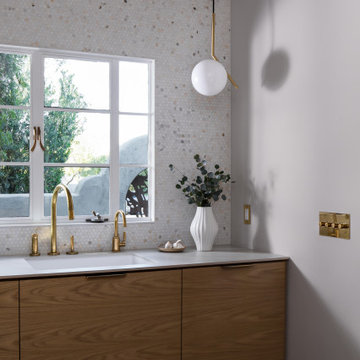
White oak slab door cabinets, Emtek edge pulls, marble penny tile backsplash from counter to ceiling, wood plank floors, sub zero appliances
Exemple d'une petite cuisine parallèle et encastrable moderne en bois clair fermée avec un évier encastré, un placard à porte plane, une crédence multicolore, une crédence en marbre, un sol en bois brun, aucun îlot, un sol marron et un plan de travail beige.
Exemple d'une petite cuisine parallèle et encastrable moderne en bois clair fermée avec un évier encastré, un placard à porte plane, une crédence multicolore, une crédence en marbre, un sol en bois brun, aucun îlot, un sol marron et un plan de travail beige.
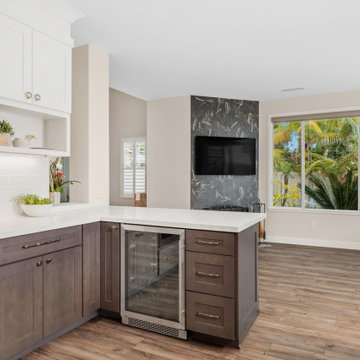
In this newly renovated kitchen, we laid LVP flooring in a warm color across the entire first floor to unify the spaces and enhance the open concept. The new kitchen cabinets in color Seal and White, go to the ceiling with a large crown and create a space that feels warm, inviting, and stylish. Although simple in color and shape, the white subway tile used in the backsplash created a picket fence pattern that gives the wall more dimension. For contrast and as an accent piece we decided to go for Seal for the wood hood in the back wall. For a more elevated look the hardware is antique gold.
The fireplace tile is ceramic made to look like a type of black marble with striking white and gold veining and is laid to the ceiling to elongate the wall. The room looks larger since we took down the left-side alcove wall that blocked the view into the living room. From the kitchen, we can get a peek into the powder room, where again we have gold, black and white accents to bring the rooms together.
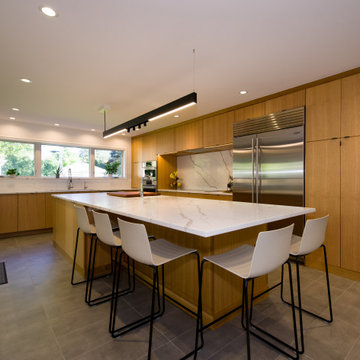
Cette image montre une grande cuisine minimaliste en L et bois clair fermée avec un placard à porte plane, plan de travail en marbre, une crédence blanche, une crédence en dalle de pierre, un électroménager en acier inoxydable, un sol en carrelage de porcelaine, îlot, un sol gris et un plan de travail blanc.
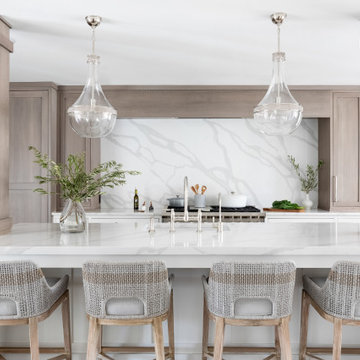
Cette image montre une grande cuisine encastrable traditionnelle en L et bois clair fermée avec un évier de ferme, un placard à porte shaker, un plan de travail en quartz modifié, une crédence blanche, une crédence en marbre, parquet foncé, îlot, un sol marron et un plan de travail blanc.
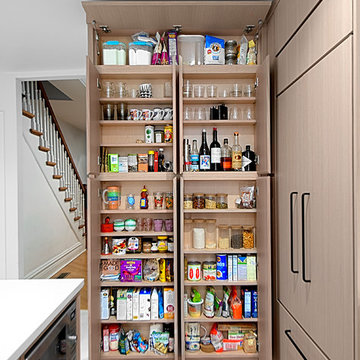
Space saving pantry design is 5 inches deep with horizontal lift upper door and touch latch lower cabinet doors.
Réalisation d'une petite cuisine design en bois clair fermée avec un placard à porte plane, un plan de travail en quartz modifié, parquet clair, îlot, un sol gris et un plan de travail blanc.
Réalisation d'une petite cuisine design en bois clair fermée avec un placard à porte plane, un plan de travail en quartz modifié, parquet clair, îlot, un sol gris et un plan de travail blanc.
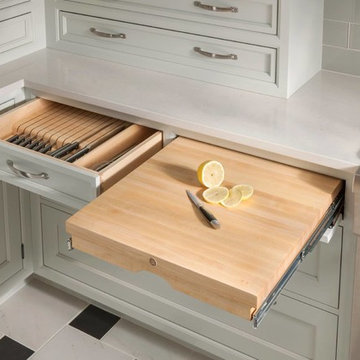
Cutlery should be stored in a safe place, away from little fingers, and organized in individual slots to keep blades sharp. Our pull-outs take advantage of small kitchen spaces and can be ideally located near the food prep area. Drawers can include a slotted knife block or our specialized insert, which has individual carved compartments for each knife. The pull-out chopping block, conveniently located in the adjacent drawer, has storage space below and is removable from the drawer for countertop use.
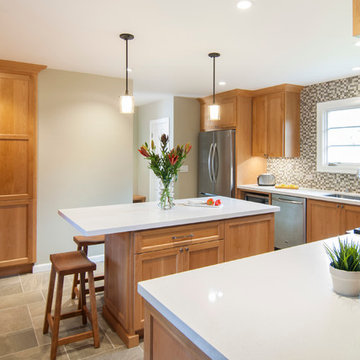
Cette photo montre une cuisine chic en L et bois clair fermée et de taille moyenne avec un évier 1 bac, un placard avec porte à panneau encastré, un plan de travail en quartz modifié, une crédence multicolore, une crédence en mosaïque, un électroménager en acier inoxydable, un sol en carrelage de porcelaine et îlot.
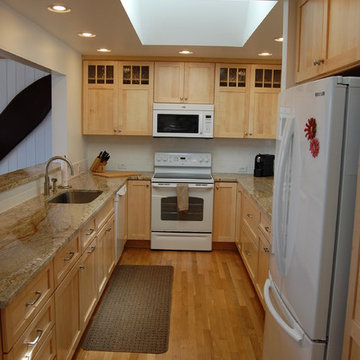
Brittny Mee
Idée de décoration pour une cuisine parallèle craftsman en bois clair fermée et de taille moyenne avec un évier encastré, un placard à porte shaker, un plan de travail en granite, une crédence blanche, une crédence en céramique, un électroménager blanc, un sol en bois brun et aucun îlot.
Idée de décoration pour une cuisine parallèle craftsman en bois clair fermée et de taille moyenne avec un évier encastré, un placard à porte shaker, un plan de travail en granite, une crédence blanche, une crédence en céramique, un électroménager blanc, un sol en bois brun et aucun îlot.
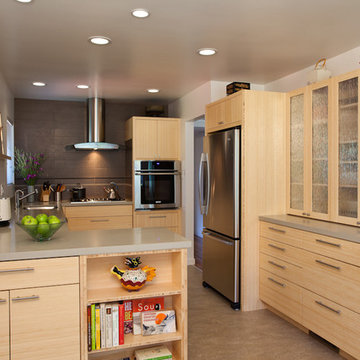
Erin Feinblatt
Idées déco pour une cuisine contemporaine en U et bois clair fermée avec un placard à porte plane, un électroménager en acier inoxydable, une crédence grise, un plan de travail en quartz modifié, une crédence en céramique et un sol en linoléum.
Idées déco pour une cuisine contemporaine en U et bois clair fermée avec un placard à porte plane, un électroménager en acier inoxydable, une crédence grise, un plan de travail en quartz modifié, une crédence en céramique et un sol en linoléum.
Idées déco de cuisines en bois clair fermées
7