Idées déco de cuisines en bois clair fermées
Trier par :
Budget
Trier par:Populaires du jour
41 - 60 sur 8 306 photos
1 sur 3
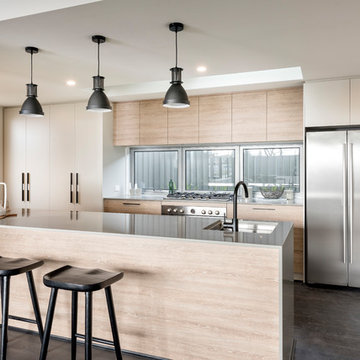
Exemple d'une cuisine parallèle tendance en bois clair fermée avec un évier encastré, un placard à porte plane, fenêtre, un électroménager en acier inoxydable, parquet foncé, îlot et un sol gris.
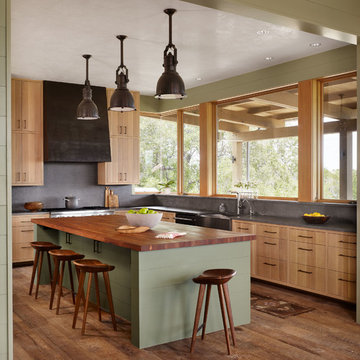
Casey Dunn
Aménagement d'une cuisine campagne en L et bois clair fermée avec un évier de ferme, un placard à porte plane, une crédence grise, une crédence en dalle de pierre, un électroménager en acier inoxydable, un sol en bois brun, îlot et un sol marron.
Aménagement d'une cuisine campagne en L et bois clair fermée avec un évier de ferme, un placard à porte plane, une crédence grise, une crédence en dalle de pierre, un électroménager en acier inoxydable, un sol en bois brun, îlot et un sol marron.
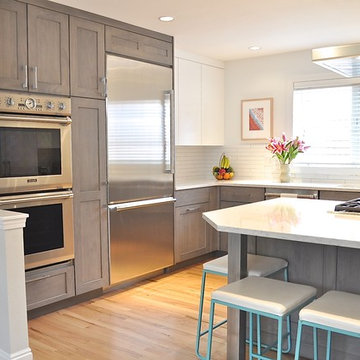
Cette photo montre une cuisine tendance en U et bois clair fermée et de taille moyenne avec un placard à porte shaker, une péninsule, un évier encastré, plan de travail en marbre, une crédence blanche, une crédence en carrelage métro, un électroménager en acier inoxydable, parquet clair et un sol marron.
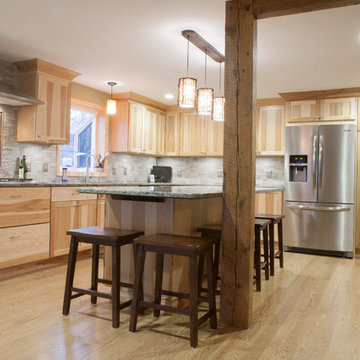
Idée de décoration pour une cuisine tradition en L et bois clair fermée et de taille moyenne avec un évier encastré, un placard à porte shaker, un plan de travail en granite, une crédence grise, une crédence en carrelage de pierre, un électroménager en acier inoxydable, îlot, parquet clair et un sol beige.

A new home for two, generating four times more electricity than it uses, including the "fuel" for an electric car.
This house makes Net Zero look like child's play. But while the 22kW roof-mounted system is impressive, it's not all about the PV. The design features great energy savings in its careful siting to maximize passive solar considerations such as natural heating and daylighting. Roof overhangs are sized to limit direct sun in the hot summer and to invite the sun during the cold winter months.
The construction contributes as well, featuring R40 cellulose-filled double-stud walls, a R50 roof system and triple glazed windows. Heating and cooling are supplied by air source heat pumps.
Photos By Ethan Drinker
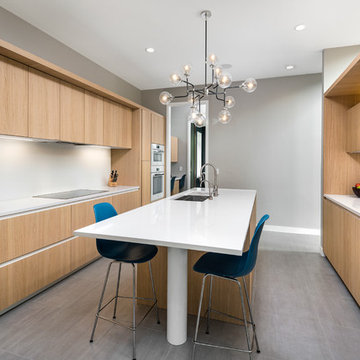
Réalisation d'une cuisine design en bois clair fermée avec un évier encastré, un placard à porte plane, une crédence blanche, un électroménager blanc, îlot, un plan de travail en quartz modifié, une crédence en feuille de verre et sol en béton ciré.

Cette image montre une grande cuisine parallèle vintage en bois clair fermée avec un évier de ferme, un placard à porte plane, un plan de travail en granite, une crédence grise, une crédence en dalle de pierre, un électroménager en acier inoxydable, un sol en ardoise, aucun îlot et un sol multicolore.
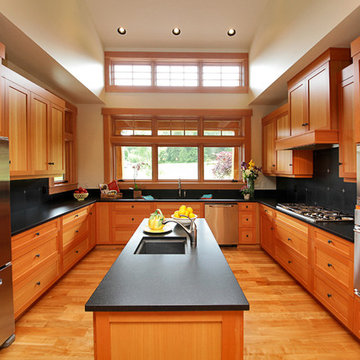
Aménagement d'une cuisine craftsman en U et bois clair fermée et de taille moyenne avec un évier encastré, un placard à porte shaker, un plan de travail en quartz modifié, une crédence noire, une crédence en dalle de pierre, un électroménager en acier inoxydable, parquet clair, îlot, un sol marron et plan de travail noir.
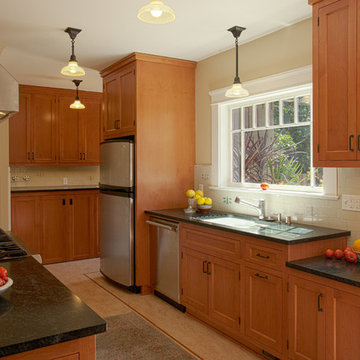
Inspiration pour une cuisine parallèle craftsman en bois clair fermée et de taille moyenne avec un évier encastré, un placard avec porte à panneau encastré, une crédence blanche, une crédence en carrelage métro, un électroménager en acier inoxydable et un plan de travail en stéatite.

Photo by Leslie Schwartz Photography
Cette image montre une cuisine parallèle design en bois clair fermée et de taille moyenne avec un évier encastré, un placard à porte shaker, un plan de travail en quartz modifié, une crédence orange, une crédence en céramique, un électroménager en acier inoxydable, un sol en linoléum et îlot.
Cette image montre une cuisine parallèle design en bois clair fermée et de taille moyenne avec un évier encastré, un placard à porte shaker, un plan de travail en quartz modifié, une crédence orange, une crédence en céramique, un électroménager en acier inoxydable, un sol en linoléum et îlot.

This kitchen was beautifully designed in Waypoint Living Spaces Cabinetry. The 730F Maple Natural stain . The counter top is Cambria's torquay countertop with an eased edge. The back splash tile is Dimensions Glacier tile. The back splash tile is Arctic glass tile. The faucet is delta's Trinsic faucet in a arctic stainless finish. All the finishes and products (expect for appliances) were supplied by Estate Cabinetry.
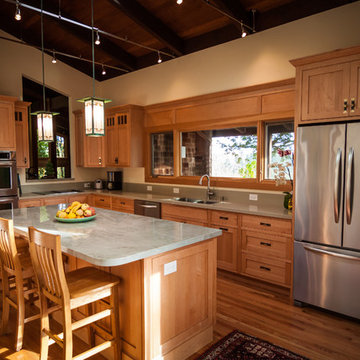
Capture.Create Photography
Exemple d'une cuisine craftsman en L et bois clair fermée et de taille moyenne avec un évier 2 bacs, un placard à porte shaker, un plan de travail en quartz, une crédence verte, une crédence en dalle de pierre, un électroménager en acier inoxydable, un sol en bois brun et îlot.
Exemple d'une cuisine craftsman en L et bois clair fermée et de taille moyenne avec un évier 2 bacs, un placard à porte shaker, un plan de travail en quartz, une crédence verte, une crédence en dalle de pierre, un électroménager en acier inoxydable, un sol en bois brun et îlot.
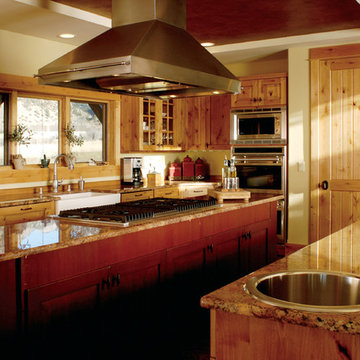
Réalisation d'une cuisine chalet en U et bois clair fermée et de taille moyenne avec un évier encastré, un placard à porte vitrée, plan de travail en marbre, une crédence blanche, un électroménager en acier inoxydable et 2 îlots.
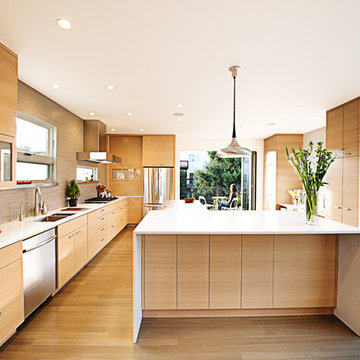
AT6 Architecture - Boor Bridges Architecture - Semco Engineering Inc. - Stephanie Jaeger Photography
Exemple d'une cuisine moderne en bois clair fermée avec un électroménager en acier inoxydable, un placard à porte plane, une crédence beige et une crédence en carreau briquette.
Exemple d'une cuisine moderne en bois clair fermée avec un électroménager en acier inoxydable, un placard à porte plane, une crédence beige et une crédence en carreau briquette.
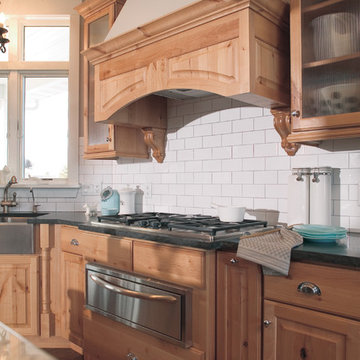
As an architectural element, the hood over the cooking center represents one of the key opportunities in the kitchen to make a unique and impressive design statement. Hoods create a focal point, almost like a fireplace in a family room, which naturally draws people to gather in the kitchen for warmth and conversation.
Dura Supreme’s hood program offers mantel hoods and independent hoods that will accommodate up to 10’ ceiling heights or more. Select from an amazing array of design features and style options with beautiful scale and proportion. Your Dura Supreme kitchen designer will guide you through the selections to create a one-of-a-kind look for your kitchen cabinetry. A stainless steel liner and ventilation system is included with each hood.
What exactly is the secret ingredient that turns ordinary into extraordinary? For Crestwood Cabinetry from Dura Supreme, it’s the nearly limitless number of creative elements available to embellish your kitchen with furniture-like detail. Shape a corner with a perfectly placed turn post or bun foot. Frame the cooking center with ornately carved corbels and crown each cabinet with beautifully sculpted moldings.
For this kitchen, an artistic blend of woods and finishes creates an engaging color palette. Delight the eye and please the pocket book with Crestwood Cabinetry by Dura Supreme.
Dura Supreme creates Crestwood Cabinetry with a thoughtful balance of materials, construction and styling options to deliver exceptional value with exceptional design. Built-in manufacturing economies ensure cost effective construction, consistent quality and craftsmanship. Upon this foundation, an impressive array of finishes, door styles, and unique, space-saving accessories fulfill even the most artistic and discerning tastes.
Request a FREE Dura Supreme Brochure Packet:
http://www.durasupreme.com/request-brochure
Find a Dura Supreme Showroom near you today:
http://www.durasupreme.com/dealer-locator

Inspired by their years in Japan and California and their Scandinavian heritage, we updated this 1938 home with a earthy palette and clean lines.
Rift-cut white oak cabinetry, white quartz counters and a soft green tile backsplash are balanced with details that reference the home's history.
Classic light fixtures soften the modern elements.
We created a new arched opening to the living room and removed the trim around other doorways to enlarge them and mimic original arched openings.
Removing an entry closet and breakfast nook opened up the overall footprint and allowed for a functional work zone that includes great counter space on either side of the range, when they had none before.
The new pantry wall incorporates storage for the microwave, coat storage, and a bench for shoe removal.
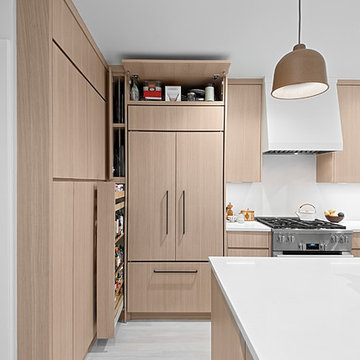
Space saving pantry design is 5 inches deep with horizontal lift upper door and touch latch lower cabinet doors.
Inspiration pour une petite cuisine design en bois clair fermée avec un placard à porte plane, un plan de travail en quartz modifié, une crédence blanche, une crédence en dalle de pierre, un électroménager en acier inoxydable, parquet clair, îlot, un sol gris et un plan de travail blanc.
Inspiration pour une petite cuisine design en bois clair fermée avec un placard à porte plane, un plan de travail en quartz modifié, une crédence blanche, une crédence en dalle de pierre, un électroménager en acier inoxydable, parquet clair, îlot, un sol gris et un plan de travail blanc.

Francis Combes
Réalisation d'une grande cuisine tradition en L et bois clair fermée avec un évier encastré, un placard à porte shaker, un plan de travail en quartz modifié, une crédence bleue, une crédence en céramique, un électroménager en acier inoxydable, un sol en carrelage de porcelaine, aucun îlot, un sol bleu et un plan de travail blanc.
Réalisation d'une grande cuisine tradition en L et bois clair fermée avec un évier encastré, un placard à porte shaker, un plan de travail en quartz modifié, une crédence bleue, une crédence en céramique, un électroménager en acier inoxydable, un sol en carrelage de porcelaine, aucun îlot, un sol bleu et un plan de travail blanc.
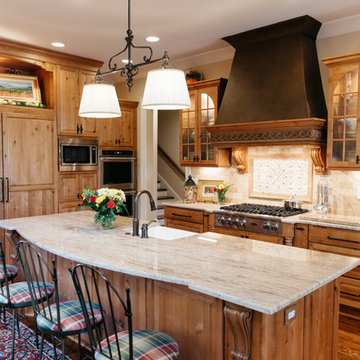
Crestwood Cabinetry. Breckenridge door style, Knotty Alder wood, Sand stain with Black accent glaze.
Réalisation d'une cuisine encastrable tradition en L et bois clair fermée avec un évier de ferme, un placard avec porte à panneau surélevé, une crédence beige, une crédence en carrelage métro, parquet clair, îlot et un plan de travail beige.
Réalisation d'une cuisine encastrable tradition en L et bois clair fermée avec un évier de ferme, un placard avec porte à panneau surélevé, une crédence beige, une crédence en carrelage métro, parquet clair, îlot et un plan de travail beige.
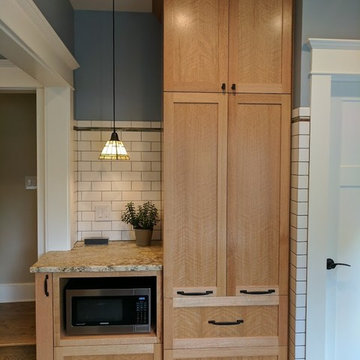
Cette photo montre une petite cuisine parallèle craftsman en bois clair fermée avec un placard à porte shaker, un plan de travail en granite, une crédence blanche et une crédence en carrelage métro.
Idées déco de cuisines en bois clair fermées
3