Idées déco de cuisines en bois clair fermées
Trier par :
Budget
Trier par:Populaires du jour
1 - 20 sur 8 306 photos
1 sur 3

Résolument Déco
Exemple d'une cuisine parallèle tendance en bois clair fermée et de taille moyenne avec un évier intégré, un placard à porte affleurante, un plan de travail en stratifié, une crédence orange, une crédence en feuille de verre, un électroménager en acier inoxydable, un sol en carrelage de céramique, aucun îlot, un sol gris et un plan de travail gris.
Exemple d'une cuisine parallèle tendance en bois clair fermée et de taille moyenne avec un évier intégré, un placard à porte affleurante, un plan de travail en stratifié, une crédence orange, une crédence en feuille de verre, un électroménager en acier inoxydable, un sol en carrelage de céramique, aucun îlot, un sol gris et un plan de travail gris.
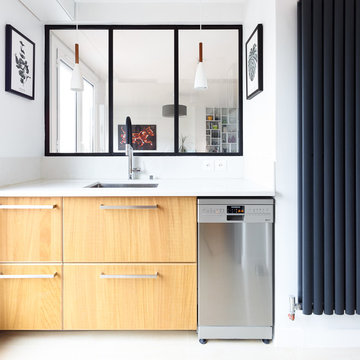
Réalisation d'une petite cuisine nordique en bois clair fermée avec un évier encastré, un placard à porte plane, une crédence blanche, un électroménager en acier inoxydable, un sol blanc, un plan de travail blanc, un plan de travail en quartz et aucun îlot.
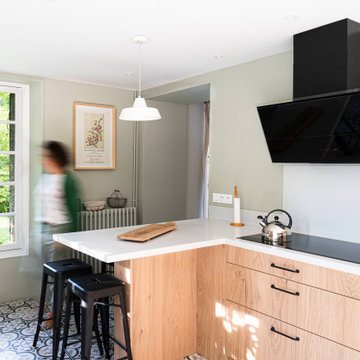
Cette image montre une grande cuisine design en bois clair fermée avec un évier intégré, un placard à porte plane, un plan de travail en surface solide, une crédence grise, un électroménager en acier inoxydable, carreaux de ciment au sol, une péninsule, un sol beige et un plan de travail gris.
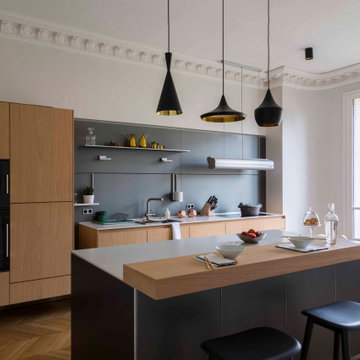
Réalisation d'une grande cuisine linéaire et encastrable design en bois clair fermée avec un évier encastré, un placard à porte plane, une crédence grise, parquet clair, îlot, un sol beige et un plan de travail blanc.
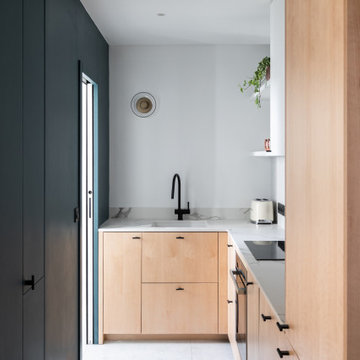
Photo : BCDF Studio
Réalisation d'une cuisine encastrable et blanche et bois design en L et bois clair fermée et de taille moyenne avec un évier encastré, un placard à porte affleurante, un plan de travail en quartz modifié, une crédence blanche, une crédence en quartz modifié, un sol en carrelage de céramique, aucun îlot, un sol blanc et un plan de travail blanc.
Réalisation d'une cuisine encastrable et blanche et bois design en L et bois clair fermée et de taille moyenne avec un évier encastré, un placard à porte affleurante, un plan de travail en quartz modifié, une crédence blanche, une crédence en quartz modifié, un sol en carrelage de céramique, aucun îlot, un sol blanc et un plan de travail blanc.

cuisine facade placage chene, plan de travail marbre noir
Cette photo montre une petite cuisine tendance en L et bois clair fermée avec un évier 1 bac, un placard à porte affleurante, plan de travail en marbre, une crédence noire, une crédence en marbre, un électroménager en acier inoxydable, un sol en carrelage de céramique, aucun îlot, un sol gris, plan de travail noir, un plafond en bois et fenêtre au-dessus de l'évier.
Cette photo montre une petite cuisine tendance en L et bois clair fermée avec un évier 1 bac, un placard à porte affleurante, plan de travail en marbre, une crédence noire, une crédence en marbre, un électroménager en acier inoxydable, un sol en carrelage de céramique, aucun îlot, un sol gris, plan de travail noir, un plafond en bois et fenêtre au-dessus de l'évier.

Modèle : E-sign EGGERSMANN
A la fois atelier de cuisine, “breakfast room” pour y déguster seul et ou à plusieurs son thé, son café.
Pièce à manger où il fait bon vivre de bienheureux moments de convivialité partagée.
Plan en Granit MONT BLANC – finition placage Chêne clair –
table de cuisson et aspiration NOVY
fours NEFF
robinetteries finition laiton brossé
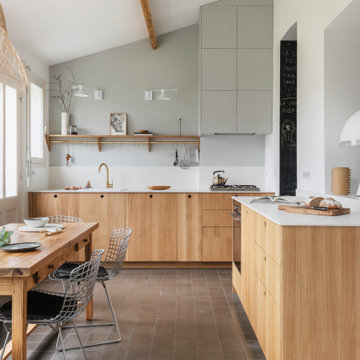
Rénovation complète d'une cuisine et de son cellier, dans une maison de ville à Nantes.
Inspiration pour une cuisine linéaire nordique en bois clair fermée et de taille moyenne avec un évier 1 bac, un placard à porte affleurante, une crédence blanche, carreaux de ciment au sol, aucun îlot, un sol marron et un plan de travail blanc.
Inspiration pour une cuisine linéaire nordique en bois clair fermée et de taille moyenne avec un évier 1 bac, un placard à porte affleurante, une crédence blanche, carreaux de ciment au sol, aucun îlot, un sol marron et un plan de travail blanc.

Cette photo montre une cuisine chic en bois clair et U fermée et de taille moyenne avec un plan de travail en quartz, un sol en carrelage de céramique, un évier de ferme, un placard à porte vitrée, une crédence en carreau de porcelaine et aucun îlot.

Mike Kaskel Photography
Idée de décoration pour une cuisine parallèle tradition en bois clair fermée avec un évier encastré, un placard avec porte à panneau encastré, un plan de travail en quartz modifié, une crédence grise, une crédence en céramique, un électroménager en acier inoxydable, un sol en bois brun, un sol multicolore et un plan de travail gris.
Idée de décoration pour une cuisine parallèle tradition en bois clair fermée avec un évier encastré, un placard avec porte à panneau encastré, un plan de travail en quartz modifié, une crédence grise, une crédence en céramique, un électroménager en acier inoxydable, un sol en bois brun, un sol multicolore et un plan de travail gris.

This 1901-built bungalow in the Longfellow neighborhood of South Minneapolis was ready for a new functional kitchen. The homeowners love Scandinavian design, so the new space melds the bungalow home with Scandinavian design influences.
A wall was removed between the existing kitchen and old breakfast nook for an expanded kitchen footprint.
Marmoleum modular tile floor was installed in a custom pattern, as well as new windows throughout. New Crystal Cabinetry natural alder cabinets pair nicely with the Cambria quartz countertops in the Torquay design, and the new simple stacked ceramic backsplash.
All new electrical and LED lighting throughout, along with windows on three walls create a wonderfully bright space.
Sleek, stainless steel appliances were installed, including a Bosch induction cooktop.
Storage components were included, like custom cabinet pull-outs, corner cabinet pull-out, spice racks, and floating shelves.
One of our favorite features is the movable island on wheels that can be placed in the center of the room for serving and prep, OR it can pocket next to the southwest window for a cozy eat-in space to enjoy coffee and tea.
Overall, the new space is simple, clean and cheerful. Minimal clean lines and natural materials are great in a Minnesotan home.
Designed by: Emily Blonigen.
See full details, including before photos at https://www.castlebri.com/kitchens/project-3408-1/

Idées déco pour une grande cuisine encastrable exotique en L et bois clair fermée avec un évier encastré, un placard avec porte à panneau encastré, plan de travail en marbre, une crédence métallisée, une crédence miroir, parquet clair, îlot, un sol marron et un plan de travail gris.

Idée de décoration pour une petite cuisine parallèle et encastrable tradition en bois clair fermée avec un évier de ferme, un placard à porte shaker, un plan de travail en quartz modifié, une crédence verte, une crédence en carrelage métro, parquet clair, aucun îlot, un sol beige et un plan de travail blanc.

Réalisation d'une petite cuisine minimaliste en bois clair et L fermée avec un évier 1 bac, un placard à porte plane, un plan de travail en quartz modifié, une crédence blanche, une crédence en céramique, un électroménager en acier inoxydable, parquet clair, îlot et un sol marron.
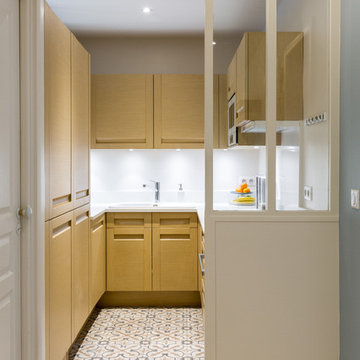
Stéphane Vasco
Idées déco pour une petite cuisine encastrable scandinave en U et bois clair fermée avec un évier posé, une crédence blanche et aucun îlot.
Idées déco pour une petite cuisine encastrable scandinave en U et bois clair fermée avec un évier posé, une crédence blanche et aucun îlot.
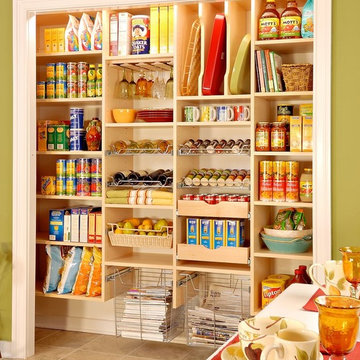
Pantry closet ideas from ClosetPlace
Idée de décoration pour une grande cuisine linéaire tradition en bois clair fermée avec un placard sans porte et un sol en vinyl.
Idée de décoration pour une grande cuisine linéaire tradition en bois clair fermée avec un placard sans porte et un sol en vinyl.
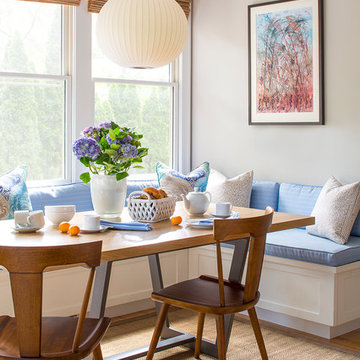
Interior Design by Vani Sayeed Studios
Réalisation d'une cuisine parallèle et encastrable design en bois clair fermée avec un évier encastré, un placard à porte plane, un plan de travail en quartz modifié, une crédence blanche, une crédence en carreau de verre, parquet clair et aucun îlot.
Réalisation d'une cuisine parallèle et encastrable design en bois clair fermée avec un évier encastré, un placard à porte plane, un plan de travail en quartz modifié, une crédence blanche, une crédence en carreau de verre, parquet clair et aucun îlot.
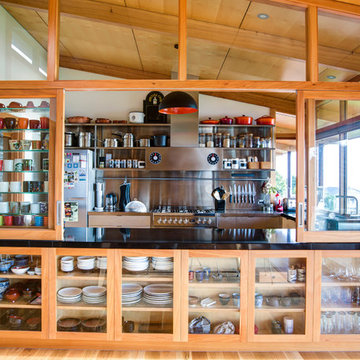
Kashiwa Photography
Idées déco pour une cuisine éclectique en U et bois clair fermée avec un placard à porte vitrée, une crédence métallisée, une crédence en dalle métallique, un électroménager en acier inoxydable et une péninsule.
Idées déco pour une cuisine éclectique en U et bois clair fermée avec un placard à porte vitrée, une crédence métallisée, une crédence en dalle métallique, un électroménager en acier inoxydable et une péninsule.
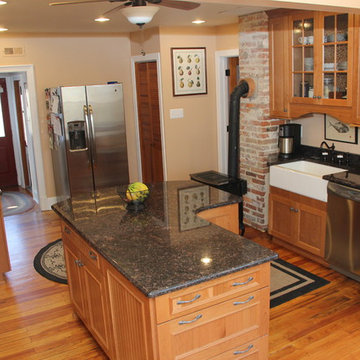
Cette photo montre une cuisine chic en bois clair fermée et de taille moyenne avec un évier de ferme, un placard à porte shaker, un plan de travail en granite, une crédence beige, un électroménager en acier inoxydable, un sol en bois brun et îlot.

A small kitchen needs to be designed by being cognizant of every kitchen item the client owns and when the kitchen is only 90 sq ft, this can be quite challenging!
The original kitchen housed a double wall oven, cook top and 36” range. Since space was at a minimum and the client’s list for appliances was extensive (range, warming drawer, wine refrigerator, dishwasher, ref) we had to think quite creatively. We also had 2 doors to contend with and 2 focal points to create!
The first step was to move to a 27” wide refrigerator, this gained 9 additional inches of working counter space between the sink and refrigerator. Opting for a 24” wide single bowl sink over the original 30” netted a total of 15” for a tray divider cabinet and 39” of working counter space between the sink and the refrigerator!
The new 30” range was positioned as star on the same wall as the existing cook top. Since the space did not lend us the ability to balance the cabinet doors sizes on both sides of the hood, we chose a door style that focused your eyes not on the overall size of the door, but on the vertical detailing. The subtle grain of the Rift White Oak further minimized the odd sizing of the doors.
(NOTE: THE COLOURS OF THE KITCHEN ARE REPRESENTED PROPERLY IN THE PHOTO OF THE RANGE WALL)
To help create a visual width of the room – we used a glass tile set in a horizontal pattern. Our ultimate goal for this space was to create a calm and flowing space, all appliances are fully integrated to enhance the visual flow to the room.
Materials used:
• Sink: Blanco Silgranite 511-714 – 24” undermount
• Faucet: Moen Showhouse S71709CSL – Satin Chrome
• ISE Water filter and Hot water dispenser
• Neil Kelly Signature Cabinets – FSC Certified Riftsawn White Oak, Low VOC finish, Non Urea Added Formaldehyde Plywood construction
• Sugastune pulls
• Appliance pulls: Atlas
• Granite – Aqualine
• Flooring: Solida 6mm glue down cork
• Tile: Opera Glass – Stilato Satin
• Paint: Devine – Low VOC paint
• Appliances:
o Hood – Venta Hood
o Range – Jennair
o Refrigerator – SubZero
o Dishwasher – Bosch
o Warming Drawer – Dacor
o Wine Refrigerator – U-line
• Lighting – Compact fluorescent recessed Cans
• Undercabinet lighting – Zenon
Idées déco de cuisines en bois clair fermées
1