Idées déco de cuisines en bois clair
Trier par :
Budget
Trier par:Populaires du jour
141 - 160 sur 5 509 photos
1 sur 3
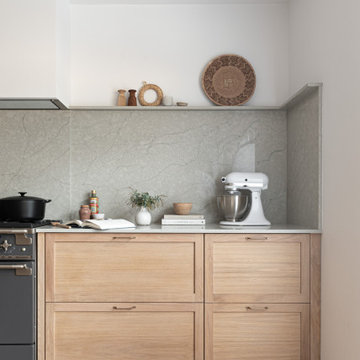
A complete house renovation for an Interior Stylist and her family. Dreamy. The essence of these pieces of bespoke furniture: natural beauty, comfort, family, and love.
Custom cabinetry was designed and made for the Kitchen, Utility, Boot, Office and Family room.

This new build in Battle Ground is the true definition of "modern farmhouse". Yes it's actually a modern house on a farm! The kitchen opens up to the outdoor entertaining area and has a nice open layout. The coffee bar on the side gets lots of use from all of the family members and keeps people out of the cooking area if they need to grab a cup of coffee or tea. Appliances are Miele and Fisher & Paykel. The bar-top is black Fenix.

The kitchen is the anchor of the house and epitomizes the relationship between house and owner with details such as kauri timber drawers and tiles from their former restaurant.
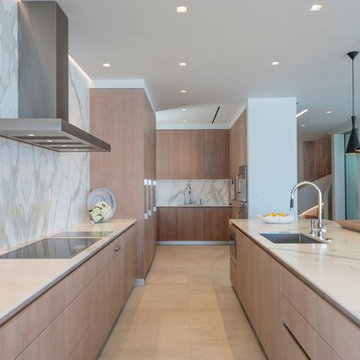
Réalisation d'une grande cuisine américaine design en bois clair avec un placard à porte plane et îlot.
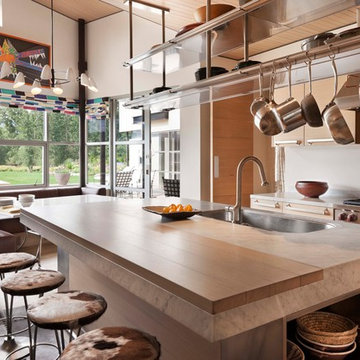
Rutgers Construction
Aspen, CO 81611
Inspiration pour une grande cuisine américaine design en bois clair et L avec un évier encastré, un placard à porte plane, un électroménager en acier inoxydable, parquet clair, îlot, un plan de travail en quartz, une crédence métallisée, une crédence en dalle métallique, un sol beige et un plan de travail blanc.
Inspiration pour une grande cuisine américaine design en bois clair et L avec un évier encastré, un placard à porte plane, un électroménager en acier inoxydable, parquet clair, îlot, un plan de travail en quartz, une crédence métallisée, une crédence en dalle métallique, un sol beige et un plan de travail blanc.
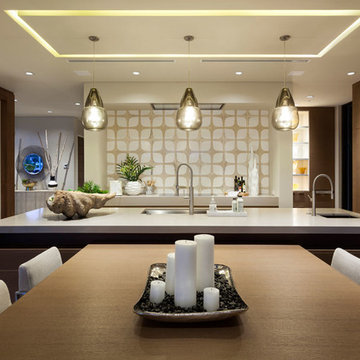
Edward C. Butera
Aménagement d'une grande cuisine ouverte linéaire et encastrable moderne en bois clair avec un évier encastré, un placard à porte plane, un plan de travail en quartz, une crédence blanche, un sol en marbre et îlot.
Aménagement d'une grande cuisine ouverte linéaire et encastrable moderne en bois clair avec un évier encastré, un placard à porte plane, un plan de travail en quartz, une crédence blanche, un sol en marbre et îlot.
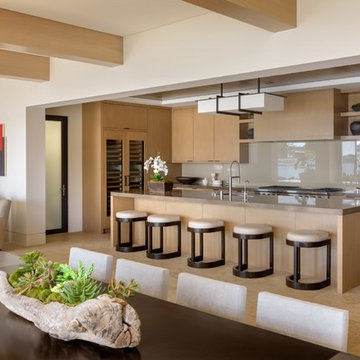
Cette image montre une grande cuisine ouverte design en bois clair avec un placard à porte plane, une crédence beige, une crédence en feuille de verre, un électroménager en acier inoxydable et îlot.
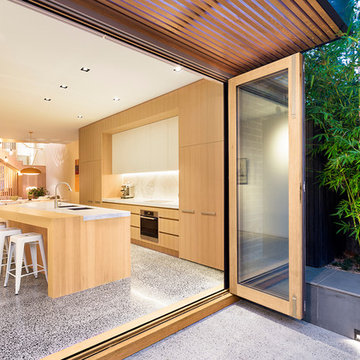
Photograph by Michael Kai
Aménagement d'une cuisine américaine linéaire contemporaine en bois clair de taille moyenne avec un évier encastré, un placard à porte plane, un plan de travail en bois, une crédence blanche et îlot.
Aménagement d'une cuisine américaine linéaire contemporaine en bois clair de taille moyenne avec un évier encastré, un placard à porte plane, un plan de travail en bois, une crédence blanche et îlot.
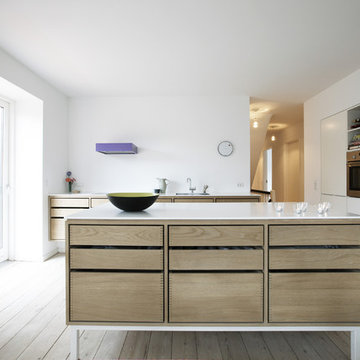
Réalisation d'une cuisine américaine parallèle minimaliste en bois clair avec un évier encastré, un plan de travail en surface solide, une crédence blanche et un électroménager en acier inoxydable.
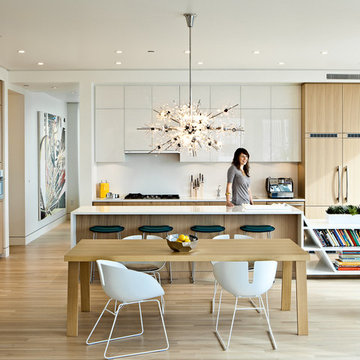
Photo by Lincoln Barbour
Aménagement d'une cuisine américaine encastrable contemporaine en bois clair avec un placard à porte plane, une crédence blanche et une crédence en dalle de pierre.
Aménagement d'une cuisine américaine encastrable contemporaine en bois clair avec un placard à porte plane, une crédence blanche et une crédence en dalle de pierre.
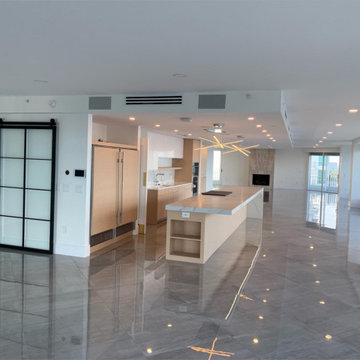
Major remodel of a 6,000 SQFT penthouse condominium. The condominium was demo'd to bare bones and built back to an exquisite contemporary penthouse with custom cabinets, custom millwork, glass enclosed wine room, dog wash room, tile flooring, and a steam-shower in the master bathroom.
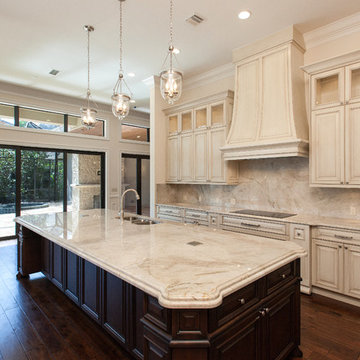
Robert Pope Photography
Réalisation d'une très grande cuisine ouverte tradition en L et bois clair avec un évier 2 bacs, un placard avec porte à panneau surélevé, un plan de travail en granite, une crédence beige, une crédence en dalle de pierre, un électroménager en acier inoxydable, un sol en bois brun et îlot.
Réalisation d'une très grande cuisine ouverte tradition en L et bois clair avec un évier 2 bacs, un placard avec porte à panneau surélevé, un plan de travail en granite, une crédence beige, une crédence en dalle de pierre, un électroménager en acier inoxydable, un sol en bois brun et îlot.

Lovely kitchen and dining room with custom cabinets, island, doorways, and hood. Ideal for large family. Windows over sink are steel and provide a very open view of lake. Marble countertops.
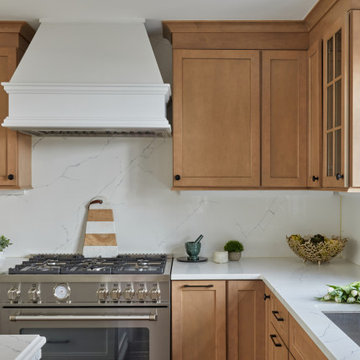
Warm taupe kitchen cabinets and crisp white kitchen island lend a modern, yet warm feel to this beautiful kitchen. This kitchen has luxe elements at every turn, but it stills feels comfortable and inviting.
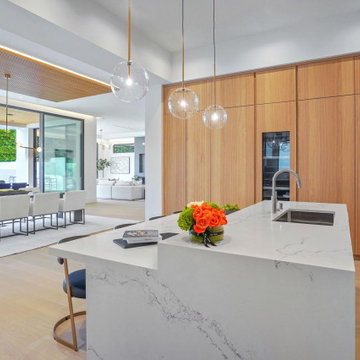
Modern Kitchen with Wood Accents. Flat panel wood cabinets and flat panel grey cabinets blended together with white marble counter and blacksplash. Round glass light pendants hang above contemporary kitchen island, while modern bar stools sit on wide plank light wood flooring.

Main Line Kitchen Design’s unique business model allows our customers to work with the most experienced designers and get the most competitive kitchen cabinet pricing..
.
How can Main Line Kitchen Design offer both the best kitchen designs along with the most competitive kitchen cabinet pricing? Our expert kitchen designers meet customers by appointment only in our offices, instead of a large showroom open to the general public. We display the cabinet lines we sell under glass countertops so customers can see how our cabinetry is constructed. Customers can view hundreds of sample doors and and sample finishes and see 3d renderings of their future kitchen on flat screen TV’s. But we do not waste our time or our customers money on showroom extras that are not essential. Nor are we available to assist people who want to stop in and browse. We pass our savings onto our customers and concentrate on what matters most. Designing great kitchens!

Cette photo montre une cuisine ouverte industrielle en U et bois clair de taille moyenne avec un évier encastré, un placard à porte plane, une crédence grise, une crédence en carrelage de pierre, un électroménager en acier inoxydable, un sol en vinyl, une péninsule, un sol gris et un plan de travail beige.
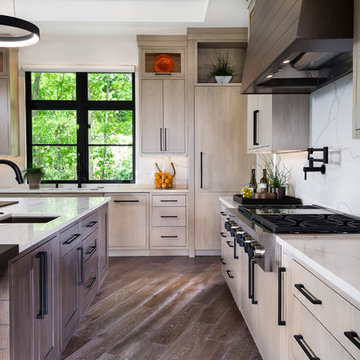
Builder: BDR Executive Custom Homes
Architect: 42 North - Architecture + Design
Interior Design: Christine DiMaria Design
Photographer: Chuck Heiney
Cette image montre une très grande cuisine ouverte minimaliste en bois clair et L avec un évier encastré, un placard à porte plane, une crédence blanche, une crédence en marbre, un électroménager en acier inoxydable, îlot, un sol marron, un plan de travail en quartz, parquet foncé et un plan de travail blanc.
Cette image montre une très grande cuisine ouverte minimaliste en bois clair et L avec un évier encastré, un placard à porte plane, une crédence blanche, une crédence en marbre, un électroménager en acier inoxydable, îlot, un sol marron, un plan de travail en quartz, parquet foncé et un plan de travail blanc.

Exemple d'une grande cuisine ouverte tendance en L et bois clair avec un évier encastré, un placard avec porte à panneau encastré, plan de travail en marbre, une crédence grise, une crédence en carreau de ciment, un électroménager en acier inoxydable, parquet foncé, îlot et un sol marron.
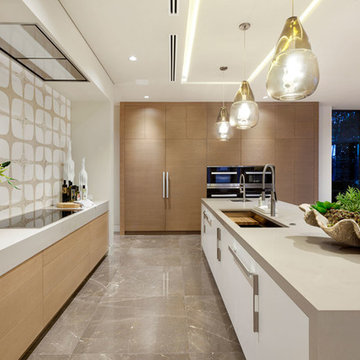
Edward C. Butera
Inspiration pour une grande cuisine ouverte linéaire et encastrable minimaliste en bois clair avec un évier encastré, un placard à porte plane, un plan de travail en quartz, une crédence blanche, un sol en marbre et îlot.
Inspiration pour une grande cuisine ouverte linéaire et encastrable minimaliste en bois clair avec un évier encastré, un placard à porte plane, un plan de travail en quartz, une crédence blanche, un sol en marbre et îlot.
Idées déco de cuisines en bois clair
8