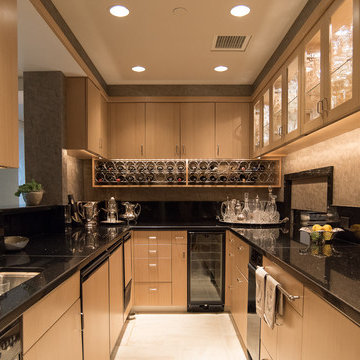Idées déco de cuisines en bois clair
Trier par :
Budget
Trier par:Populaires du jour
161 - 180 sur 5 509 photos
1 sur 3
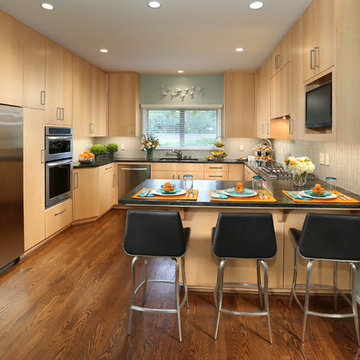
Inspiration pour une cuisine américaine design en U et bois clair de taille moyenne avec un évier encastré, un placard à porte plane, un plan de travail en stéatite, une crédence en carreau de verre, un électroménager en acier inoxydable, un sol en bois brun et une péninsule.
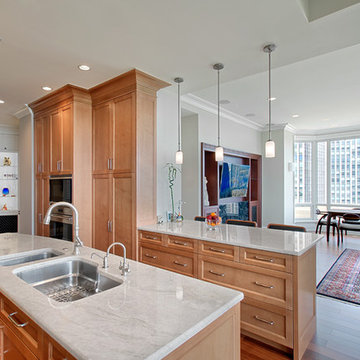
Chicago hi-rise transitional style kitchen remodel with natural stained cabinets and quartz counter tops. Open floor plan allows view of the city from multiple spaces.
Norman Sizemore - Photographer
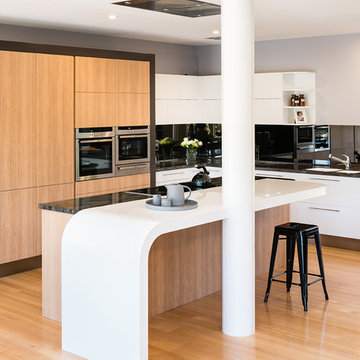
Two door finishes:-
Laminex Sublime Teak
Two pack paint in 'White on White'
Bench top - Corian 'Sorrel', 'Glacier White' and 'Glacier Ice' used to clad column with LEDs for evening effect.
Photography by Tim Turner
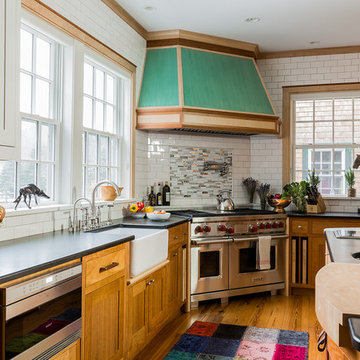
Michael J Lee Photography
Idée de décoration pour une grande arrière-cuisine tradition en U et bois clair avec un évier de ferme, un placard à porte shaker, un plan de travail en granite, une crédence blanche, une crédence en carrelage métro, un électroménager en acier inoxydable, un sol en bois brun, îlot et un sol marron.
Idée de décoration pour une grande arrière-cuisine tradition en U et bois clair avec un évier de ferme, un placard à porte shaker, un plan de travail en granite, une crédence blanche, une crédence en carrelage métro, un électroménager en acier inoxydable, un sol en bois brun, îlot et un sol marron.
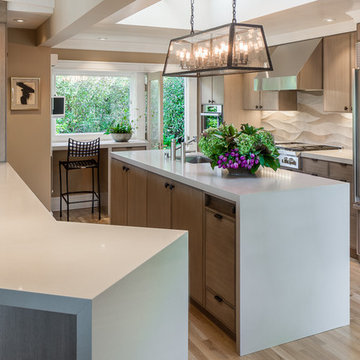
Christopher Stark
Cette photo montre une grande cuisine parallèle et encastrable tendance en bois clair fermée avec un évier encastré, un placard à porte plane, une crédence beige, parquet clair, îlot, un plan de travail en quartz, une crédence en carreau de porcelaine et un sol beige.
Cette photo montre une grande cuisine parallèle et encastrable tendance en bois clair fermée avec un évier encastré, un placard à porte plane, une crédence beige, parquet clair, îlot, un plan de travail en quartz, une crédence en carreau de porcelaine et un sol beige.
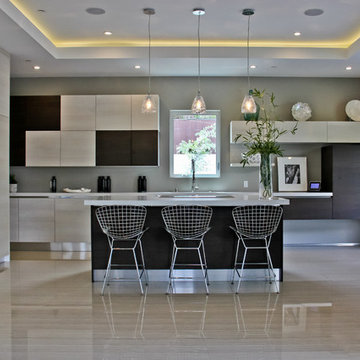
Miton Cucine Cabinetry
Porcelain marble with woodgrain
recessed soffit with LED lights
#buildboswell
Aménagement d'une grande cuisine américaine contemporaine en bois clair et L avec un placard à porte plane, un électroménager en acier inoxydable, un évier encastré, un sol en carrelage de porcelaine et îlot.
Aménagement d'une grande cuisine américaine contemporaine en bois clair et L avec un placard à porte plane, un électroménager en acier inoxydable, un évier encastré, un sol en carrelage de porcelaine et îlot.
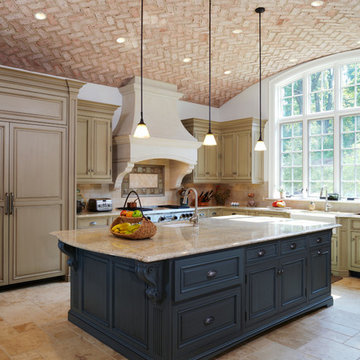
The comfortable elegance of this French-Country inspired home belies the challenges faced during its conception. The beautiful, wooded site was steeply sloped requiring study of the location, grading, approach, yard and views from and to the rolling Pennsylvania countryside. The client desired an old world look and feel, requiring a sensitive approach to the extensive program. Large, modern spaces could not add bulk to the interior or exterior. Furthermore, it was critical to balance voluminous spaces designed for entertainment with more intimate settings for daily living while maintaining harmonic flow throughout.
The result home is wide, approached by a winding drive terminating at a prominent facade embracing the motor court. Stone walls feather grade to the front façade, beginning the masonry theme dressing the structure. A second theme of true Pennsylvania timber-framing is also introduced on the exterior and is subsequently revealed in the formal Great and Dining rooms. Timber-framing adds drama, scales down volume, and adds the warmth of natural hand-wrought materials. The Great Room is literal and figurative center of this master down home, separating casual living areas from the elaborate master suite. The lower level accommodates casual entertaining and an office suite with compelling views. The rear yard, cut from the hillside, is a composition of natural and architectural elements with timber framed porches and terraces accessed from nearly every interior space flowing to a hillside of boulders and waterfalls.
The result is a naturally set, livable, truly harmonious, new home radiating old world elegance. This home is powered by a geothermal heating and cooling system and state of the art electronic controls and monitoring systems.
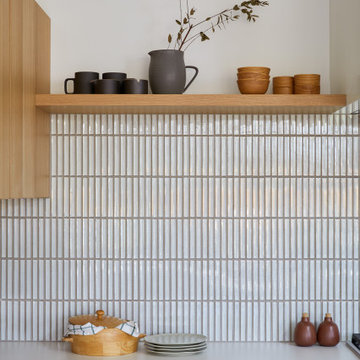
This Australian-inspired new construction was a successful collaboration between homeowner, architect, designer and builder. The home features a Henrybuilt kitchen, butler's pantry, private home office, guest suite, master suite, entry foyer with concealed entrances to the powder bathroom and coat closet, hidden play loft, and full front and back landscaping with swimming pool and pool house/ADU.
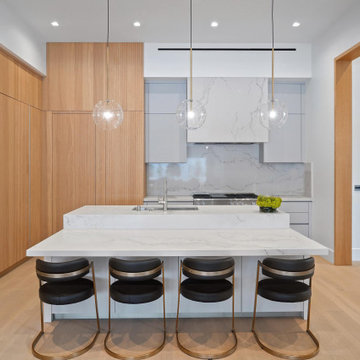
Modern Kitchen with Wood Accents. Flat panel wood cabinets and flat panel grey cabinets blended together with white marble counter and blacksplash. Round glass light pendants hang above contemporary kitchen island, while modern bar stools sit on wide plank light wood flooring.
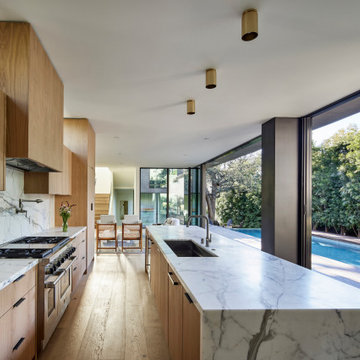
Kitchen opens to swimming pool and Living Room beyond. Photo by Dan Arnold
Exemple d'une grande cuisine ouverte linéaire moderne en bois clair avec un évier encastré, un placard à porte plane, plan de travail en marbre, une crédence blanche, une crédence en marbre, un électroménager en acier inoxydable, parquet clair, îlot, un sol beige et un plan de travail blanc.
Exemple d'une grande cuisine ouverte linéaire moderne en bois clair avec un évier encastré, un placard à porte plane, plan de travail en marbre, une crédence blanche, une crédence en marbre, un électroménager en acier inoxydable, parquet clair, îlot, un sol beige et un plan de travail blanc.
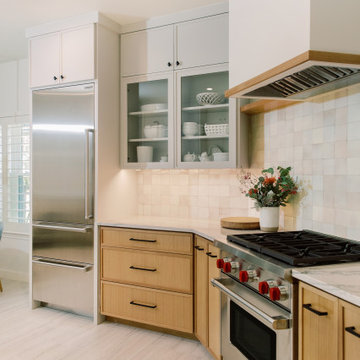
Idée de décoration pour une grande cuisine américaine tradition en U et bois clair avec un évier de ferme, un placard à porte shaker, un plan de travail en quartz modifié, une crédence blanche, une crédence en céramique, un électroménager en acier inoxydable, un sol en carrelage de porcelaine, aucun îlot, un sol beige et un plan de travail blanc.
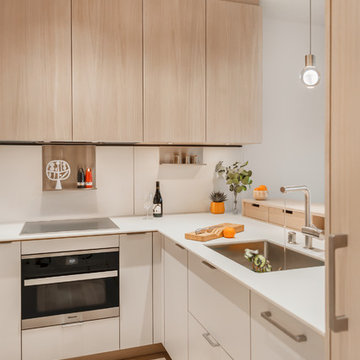
This project was built by Krekow Jennings.
High quality integrated kitchen cabinets, and stools, by Henrybuilt.
Lighting design by Brian Hood Lighting Design.
Ceramic art by Heidi Anderson.
Photography by Tina Witherspoon.
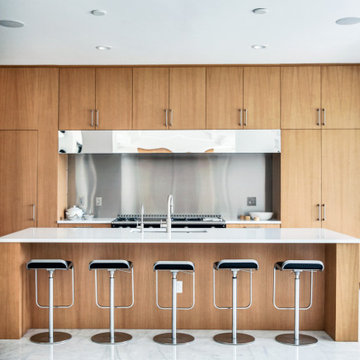
Custom, rift white oak, slab door cabinets. All cabinets were book matched, hand selected and built in-house by Castor Cabinets.
Contractor: Robert Holsopple Construction
Counter Tops by West Central Granite
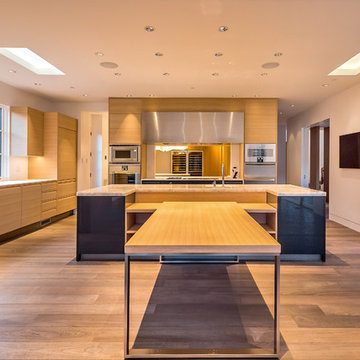
mark pinkerton vi360 photography
Cette photo montre une très grande cuisine ouverte moderne en L et bois clair avec un évier encastré, un placard à porte plane, plan de travail en marbre, une crédence blanche, un électroménager en acier inoxydable, un sol en bois brun et 2 îlots.
Cette photo montre une très grande cuisine ouverte moderne en L et bois clair avec un évier encastré, un placard à porte plane, plan de travail en marbre, une crédence blanche, un électroménager en acier inoxydable, un sol en bois brun et 2 îlots.
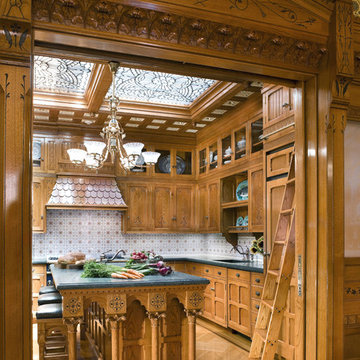
Durston Saylor
Idées déco pour une cuisine classique en U et bois clair fermée et de taille moyenne avec un placard à porte shaker, une crédence multicolore, parquet clair et îlot.
Idées déco pour une cuisine classique en U et bois clair fermée et de taille moyenne avec un placard à porte shaker, une crédence multicolore, parquet clair et îlot.
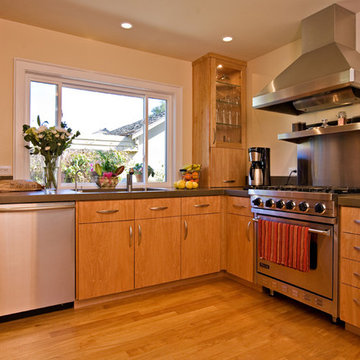
Bay Area custom kitchen design with vertical matching wood veneer from our artisanal cabinet shop in San Jose.
Cette image montre une cuisine ouverte minimaliste en U et bois clair de taille moyenne avec un évier encastré, un placard à porte plane, un plan de travail en béton, un électroménager en acier inoxydable, un sol en bois brun et une crédence métallisée.
Cette image montre une cuisine ouverte minimaliste en U et bois clair de taille moyenne avec un évier encastré, un placard à porte plane, un plan de travail en béton, un électroménager en acier inoxydable, un sol en bois brun et une crédence métallisée.
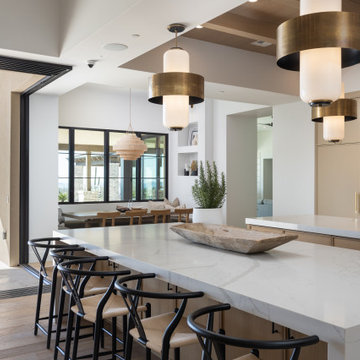
Exemple d'une grande cuisine ouverte parallèle chic en bois clair avec un évier encastré, un placard à porte affleurante, un plan de travail en quartz modifié, une crédence blanche, une crédence en dalle de pierre, un électroménager en acier inoxydable, parquet clair, 2 îlots, un sol beige, un plan de travail blanc et un plafond en bois.
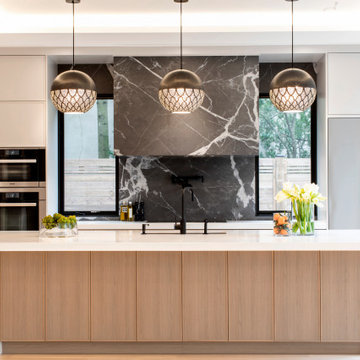
Idée de décoration pour une très grande cuisine américaine design en L et bois clair avec un évier 2 bacs, un placard à porte plane, un plan de travail en quartz modifié, une crédence grise, une crédence en carreau de porcelaine, un électroménager en acier inoxydable, parquet clair, îlot, un sol beige et un plan de travail blanc.
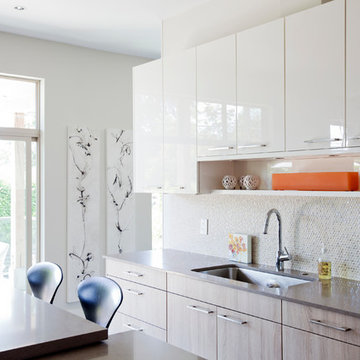
janis nicolay
Exemple d'une grande cuisine américaine encastrable tendance en U et bois clair avec un évier encastré, un placard à porte plane, un plan de travail en quartz modifié, une crédence beige, une crédence en mosaïque, un sol en ardoise et 2 îlots.
Exemple d'une grande cuisine américaine encastrable tendance en U et bois clair avec un évier encastré, un placard à porte plane, un plan de travail en quartz modifié, une crédence beige, une crédence en mosaïque, un sol en ardoise et 2 îlots.
Idées déco de cuisines en bois clair
9
