Idées déco de cuisines en bois foncé avec sol en stratifié
Trier par :
Budget
Trier par:Populaires du jour
41 - 60 sur 1 326 photos
1 sur 3
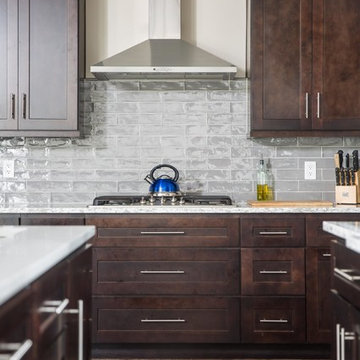
Stunning new kitchen layout designed for two. Espresso shaker cabinetry with integrated surround for tv.
Aménagement d'une cuisine américaine classique en L et bois foncé de taille moyenne avec un évier encastré, un placard avec porte à panneau encastré, un plan de travail en quartz, une crédence grise, une crédence en céramique, un électroménager en acier inoxydable, sol en stratifié, îlot, un sol marron et un plan de travail blanc.
Aménagement d'une cuisine américaine classique en L et bois foncé de taille moyenne avec un évier encastré, un placard avec porte à panneau encastré, un plan de travail en quartz, une crédence grise, une crédence en céramique, un électroménager en acier inoxydable, sol en stratifié, îlot, un sol marron et un plan de travail blanc.
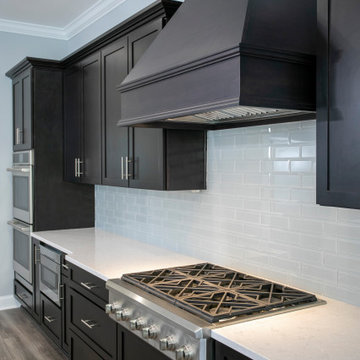
Cette photo montre une grande cuisine américaine parallèle nature en bois foncé avec un évier encastré, un placard à porte shaker, un plan de travail en quartz modifié, une crédence grise, une crédence en carreau de verre, un électroménager en acier inoxydable, sol en stratifié, îlot, un sol marron et un plan de travail blanc.
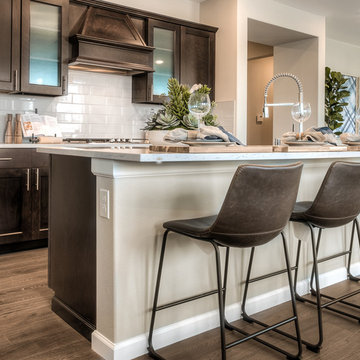
These chocolate colored cabinets really add interest to this expansive kitchen! This is the perfect space for hosting having a seperate stove top, double ovens, and a tons of quartz counter space.
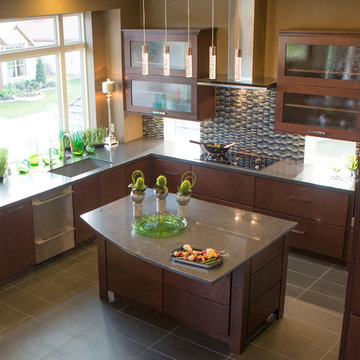
Aménagement d'une grande cuisine contemporaine en L et bois foncé fermée avec un évier encastré, un placard à porte plane, un plan de travail en calcaire, une crédence multicolore, une crédence en mosaïque, un électroménager en acier inoxydable, sol en stratifié, îlot, un sol gris et un plan de travail gris.
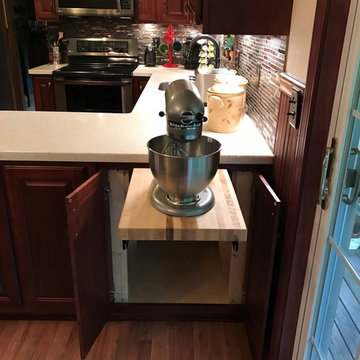
We added a landing space next to the range and storage under the peninsula. The homeowner wanted to keep the soffits, so we trimmed them off with a small dentil molding. We also added crown moldings and stained the existing wood wainscoting to match the cabinets. Here we added a mixer lift in their peninsula starter cabinet.
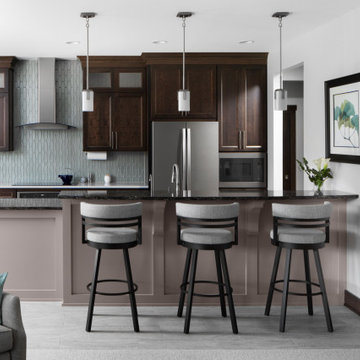
Cette photo montre une cuisine ouverte linéaire craftsman en bois foncé de taille moyenne avec un évier encastré, un placard à porte shaker, un plan de travail en granite, une crédence grise, une crédence en céramique, un électroménager en acier inoxydable, sol en stratifié, aucun îlot, un sol gris et plan de travail noir.
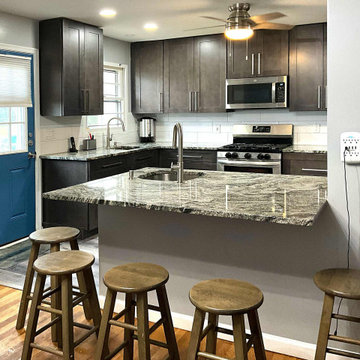
Molly, her husband, and their growing family were overflowing the kitchen in their split level home. Molly had 3 specific goals for her kitchen remodel:
1) Increase pantry space
2) Add a second sink, and
3) Create seating for 5.
As I have seen in many kosher homes, they had swapped the dining room and living room. to make room for a large dining table.
We opened up the kitchen to the former dining room for a more pleasant space with greater volume — but it still needed to function as a family space with a couch.
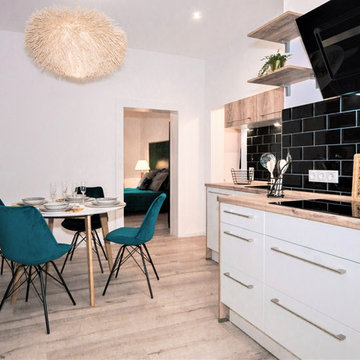
Eine Altbauwohnung aus dem 1900 Jahrhundert wurde komplett saniert. Die komplette Elektrik wurde erneuert.
Die Wände wurden verputz und neuer Boden verlegt.
Ein neuer Fliesenspiegel für die Küche und moderne Möbel verleihen der ein Zimmerwohnung den passenden Charm.
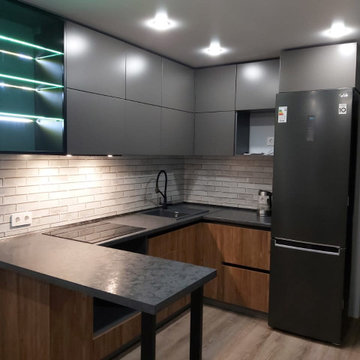
Превратите свою кухню в современное и функциональное пространство с этой потрясающей угловой кухней в коричневом и темно-сером цветах. Эта кухня среднего размера с барной стойкой и стеклянным шкафом идеально подходит для приема гостей и приготовления пищи.
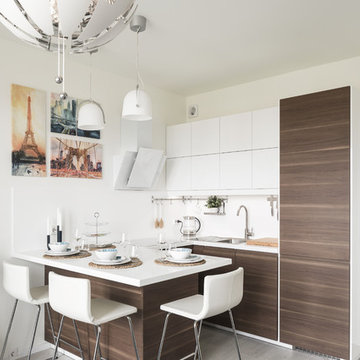
Cette photo montre une petite cuisine ouverte bicolore tendance en U et bois foncé avec un évier posé, un placard à porte plane, une péninsule, un sol gris, un plan de travail blanc, une crédence blanche, une crédence en carrelage de pierre et sol en stratifié.
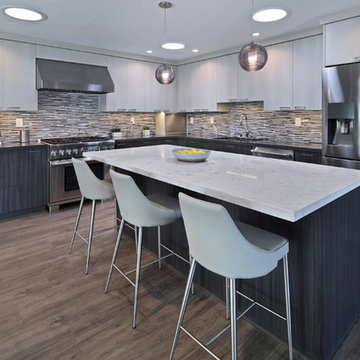
Designer: Fumiko Faiman, Photographer: Jeri Koegel
Exemple d'une cuisine américaine tendance en L et bois foncé de taille moyenne avec un placard à porte plane, une crédence en carreau de porcelaine, un électroménager en acier inoxydable, îlot, un sol gris, un évier encastré, un plan de travail en quartz modifié, une crédence multicolore et sol en stratifié.
Exemple d'une cuisine américaine tendance en L et bois foncé de taille moyenne avec un placard à porte plane, une crédence en carreau de porcelaine, un électroménager en acier inoxydable, îlot, un sol gris, un évier encastré, un plan de travail en quartz modifié, une crédence multicolore et sol en stratifié.
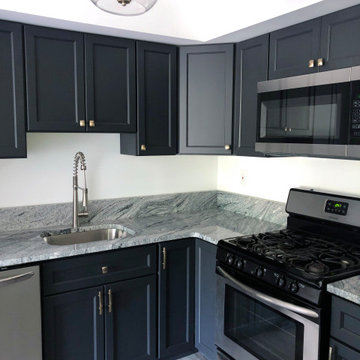
Cette photo montre une petite cuisine tendance en L et bois foncé avec un évier encastré, un placard avec porte à panneau encastré, un plan de travail en bois, une crédence multicolore, une crédence en dalle de pierre, un électroménager en acier inoxydable, sol en stratifié, îlot, un sol gris et un plan de travail multicolore.
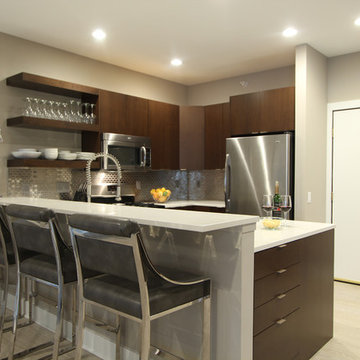
Dark stained cherry cabinets were used with a flat veneer front in this modern condo. Storage was maximized and drawers were added to open towards the former dining room in an area that was once unused voided space. Minimal cabinet pulls were used to achieve a modern look. White marble looking quartz was used on the kitchen countertops and carried over onto the bar top. The four bar stools were added to provide a spot for eating and entertaining so a dining room section of the condo could be reclaimed for different use. The stainless steel tile backsplash, staineless steel appliances, and the stainless steel industrial looking faucet all help create a modern look. Floating shelves were added on the barstool side of the kitchen to keep things light and airy while providing storage space for dishes and glassware.
Photo by: Erica Weaver
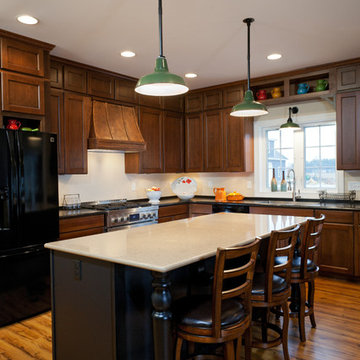
This beautiful Kitchen opens to the Family Room, making entertaining a breeze.
Dutch Huff Photography
KITCHEN
a. Cherry Recessed cabinets
b. Wall Cabinets 42” with crown molding
c. Microwave shelf
d. Open shelves over sink & refrigerator
e. Custom Hood over range
f. Laminate counter top on L-shaped with a cascade edge
g. Seamless stainless steel sink
h. Quartz counter on island
i. Window over kitchen sink – casement
j. Recessed lighting
k. Under mount lighting
l. Pendant lights over island & Kitchen sink
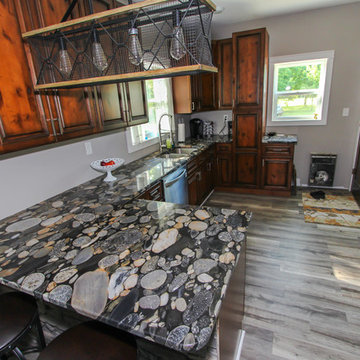
Inspiration pour une cuisine américaine traditionnelle en U et bois foncé de taille moyenne avec un évier encastré, un placard à porte affleurante, un plan de travail en granite, un électroménager en acier inoxydable, sol en stratifié, une péninsule, un sol gris et un plan de travail multicolore.
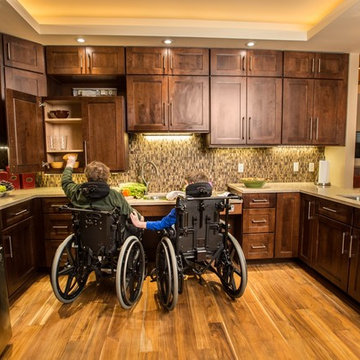
Aménagement d'une cuisine contemporaine en U et bois foncé de taille moyenne avec un évier 2 bacs, plan de travail en marbre, un électroménager en acier inoxydable, sol en stratifié, un sol marron et un plan de travail beige.

Idée de décoration pour une cuisine ouverte linéaire et grise et blanche design en bois foncé de taille moyenne avec un évier encastré, un placard à porte plane, un plan de travail en quartz modifié, une crédence noire, une crédence en marbre, un électroménager noir, sol en stratifié, îlot, un sol beige, plan de travail noir et poutres apparentes.
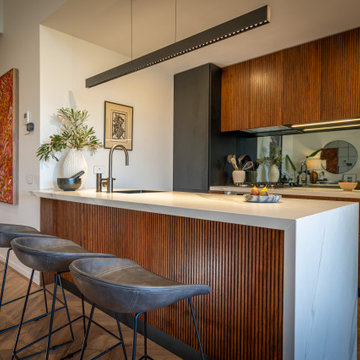
Beautiful Dekton 'Opera' compact ceramic surface has been used on this island bench for it's practical and durable surface and the beautiful simple veining pattern to give a timeless and elegant finish two this small kitchen. Hand fluted New Guinea Rosewood feature bar front and overhead cabinets
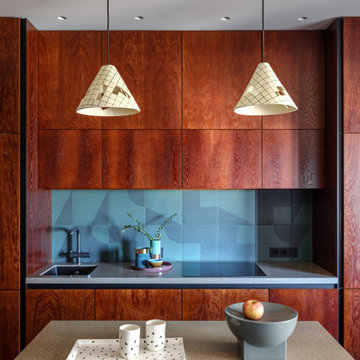
Дизайнер интерьера - Татьяна Архипова, фото - Михаил Лоскутов
Exemple d'une petite cuisine américaine parallèle tendance en bois foncé avec un évier 1 bac, un placard à porte plane, un plan de travail en surface solide, une crédence verte, une crédence en céramique, un électroménager noir, sol en stratifié, îlot, un sol noir et un plan de travail beige.
Exemple d'une petite cuisine américaine parallèle tendance en bois foncé avec un évier 1 bac, un placard à porte plane, un plan de travail en surface solide, une crédence verte, une crédence en céramique, un électroménager noir, sol en stratifié, îlot, un sol noir et un plan de travail beige.
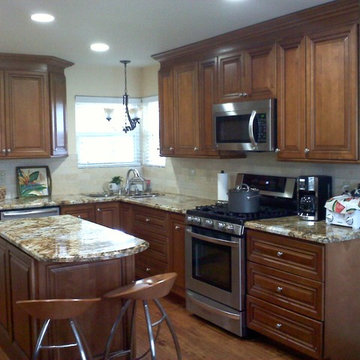
Cette image montre une cuisine traditionnelle en bois foncé avec un placard avec porte à panneau surélevé, une crédence beige, un plan de travail en granite, une crédence en carrelage métro, un électroménager en acier inoxydable et sol en stratifié.
Idées déco de cuisines en bois foncé avec sol en stratifié
3