Idées déco de cuisines en bois foncé avec un évier 3 bacs
Trier par :
Budget
Trier par:Populaires du jour
41 - 60 sur 192 photos
1 sur 3
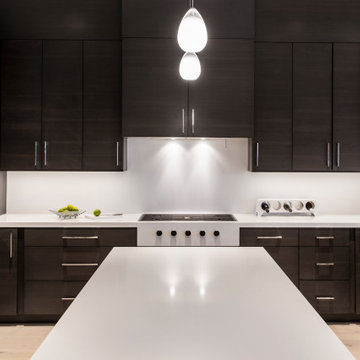
Contemporary Chef's Kitchen
Inspiration pour une grande cuisine ouverte minimaliste en U et bois foncé avec un évier 3 bacs, un placard à porte plane, un plan de travail en quartz modifié, une crédence blanche, une crédence en quartz modifié, un électroménager en acier inoxydable, parquet clair, îlot et un plan de travail blanc.
Inspiration pour une grande cuisine ouverte minimaliste en U et bois foncé avec un évier 3 bacs, un placard à porte plane, un plan de travail en quartz modifié, une crédence blanche, une crédence en quartz modifié, un électroménager en acier inoxydable, parquet clair, îlot et un plan de travail blanc.
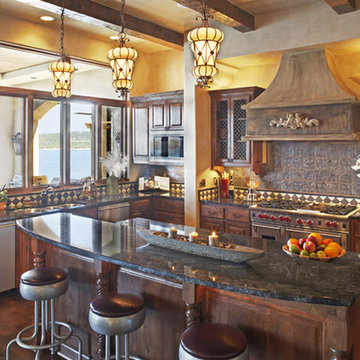
Idées déco pour une cuisine méditerranéenne en bois foncé avec un électroménager en acier inoxydable, un évier 3 bacs et un placard avec porte à panneau surélevé.
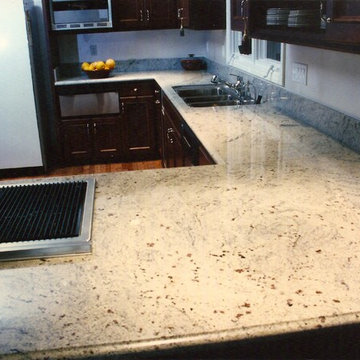
Stone surface detail of kitchen counter with beveled edge
Cette photo montre une cuisine chic en U et bois foncé fermée et de taille moyenne avec un évier 3 bacs, un placard avec porte à panneau encastré, un plan de travail en granite, un électroménager en acier inoxydable, un sol en bois brun, une péninsule, un sol marron et un plan de travail blanc.
Cette photo montre une cuisine chic en U et bois foncé fermée et de taille moyenne avec un évier 3 bacs, un placard avec porte à panneau encastré, un plan de travail en granite, un électroménager en acier inoxydable, un sol en bois brun, une péninsule, un sol marron et un plan de travail blanc.
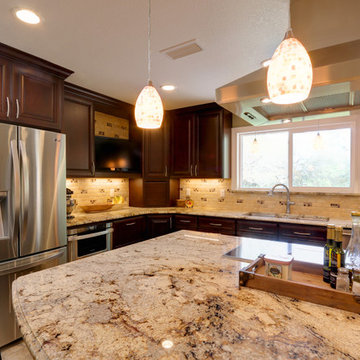
Avera Dsgn
Cette photo montre une grande cuisine chic en U et bois foncé fermée avec un évier 3 bacs, un placard avec porte à panneau surélevé, un plan de travail en granite, une crédence beige, une crédence en carrelage de pierre, un électroménager en acier inoxydable, un sol en carrelage de porcelaine et îlot.
Cette photo montre une grande cuisine chic en U et bois foncé fermée avec un évier 3 bacs, un placard avec porte à panneau surélevé, un plan de travail en granite, une crédence beige, une crédence en carrelage de pierre, un électroménager en acier inoxydable, un sol en carrelage de porcelaine et îlot.
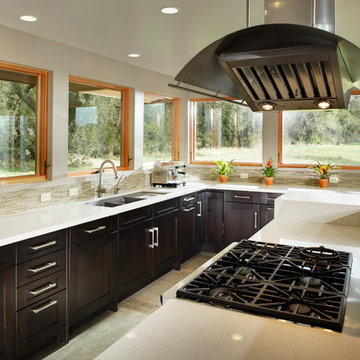
No wall cabinets distract from the beautiful view that is framed by a series of matching casement windows. Glassware and dishes are housed in the tall cabinet adjacent to the appliance niche and in the base cabinet next to the dishwasher. Specialized dish storage roll-outs make unpacking the dishwasher a breeze. The seamless waterfall edge treatment for the island and raised counter casual eating area add a touch of elegance to the space. The stainless peninsular hood crates drama in the kitchen while the wood windows add warmth to the minimalist design scheme as well as softening the stark contrast between the dark cherry cabinetry and while recycled glass quartz counter tops. The linear glass back splash tile unifies the design scheme.
Dave Adams Photography
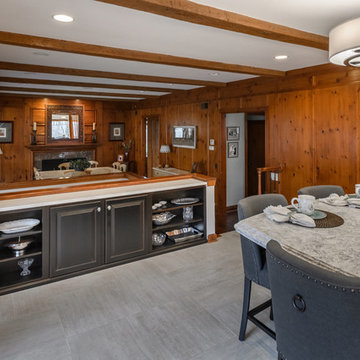
To make better use of space for a large family, and entertaining, we took out a peninsula and added a huge island. The built-in cabinets shown here add space perfect for storage and counter space for buffet-style entertaining.
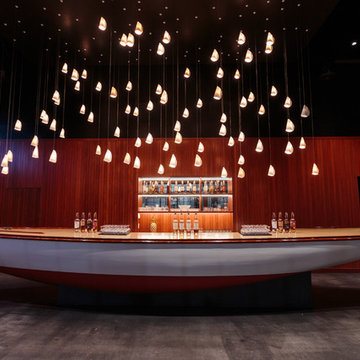
Privateer Rum reached out to Conrad Ello to create a tasting room inside their distillery. The distillery is located inside a three bay warehouse in Ipswich Ma. Throughout the project evolving design decisions drove the tasting room into a space that over takes you with the emotion of their product. The space is used as a meeting place for distillery tours and private events. http://privateerrum.com/
PHOTO CREDIT: Privateer Rum
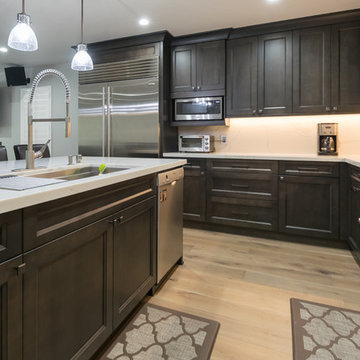
Cette image montre une très grande cuisine ouverte traditionnelle en L et bois foncé avec un évier 3 bacs, un placard avec porte à panneau encastré, une crédence blanche, un électroménager en acier inoxydable, un sol en bois brun, îlot, un sol marron et un plan de travail blanc.
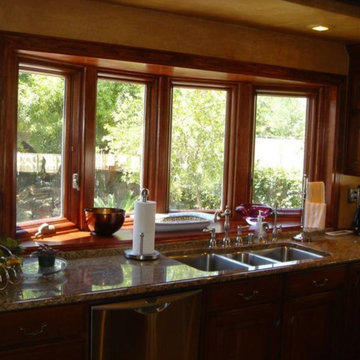
Cette image montre une grande cuisine américaine traditionnelle en L et bois foncé avec un évier 3 bacs, un placard avec porte à panneau surélevé, un plan de travail en granite et îlot.
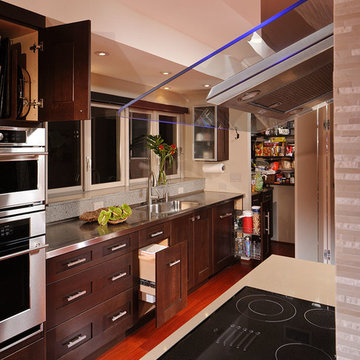
photo credit: Scott Kubo
Exemple d'une cuisine tendance en bois foncé avec un évier 3 bacs, un placard à porte shaker, un plan de travail en quartz, une crédence beige, une crédence en carreau briquette, un électroménager en acier inoxydable, un sol en bois brun, îlot et un sol marron.
Exemple d'une cuisine tendance en bois foncé avec un évier 3 bacs, un placard à porte shaker, un plan de travail en quartz, une crédence beige, une crédence en carreau briquette, un électroménager en acier inoxydable, un sol en bois brun, îlot et un sol marron.
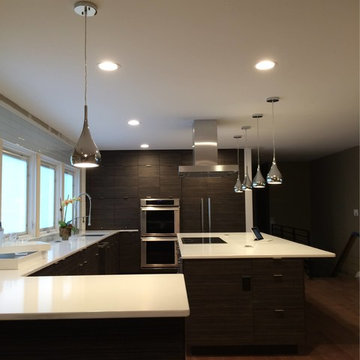
Allison Ong Shreffler,
Idées déco pour une cuisine américaine contemporaine en U et bois foncé de taille moyenne avec un évier 3 bacs, un placard à porte plane, un plan de travail en quartz modifié, une crédence blanche, une crédence en carreau de verre, un électroménager en acier inoxydable, un sol en bois brun et îlot.
Idées déco pour une cuisine américaine contemporaine en U et bois foncé de taille moyenne avec un évier 3 bacs, un placard à porte plane, un plan de travail en quartz modifié, une crédence blanche, une crédence en carreau de verre, un électroménager en acier inoxydable, un sol en bois brun et îlot.
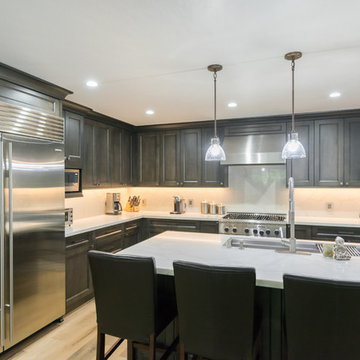
Réalisation d'une très grande cuisine ouverte tradition en L et bois foncé avec un évier 3 bacs, un placard avec porte à panneau encastré, une crédence blanche, un électroménager en acier inoxydable, un sol en bois brun, îlot, un sol marron et un plan de travail blanc.
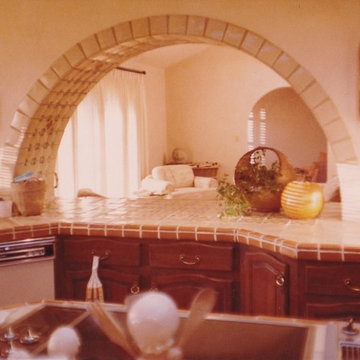
Friendly, happy kitchen with generous use of Mexican hand made & painted tiles
Aménagement d'une grande cuisine encastrable méditerranéenne en bois foncé avec un évier 3 bacs, un placard avec porte à panneau surélevé, plan de travail carrelé, une crédence beige, une crédence en terre cuite, tomettes au sol et îlot.
Aménagement d'une grande cuisine encastrable méditerranéenne en bois foncé avec un évier 3 bacs, un placard avec porte à panneau surélevé, plan de travail carrelé, une crédence beige, une crédence en terre cuite, tomettes au sol et îlot.
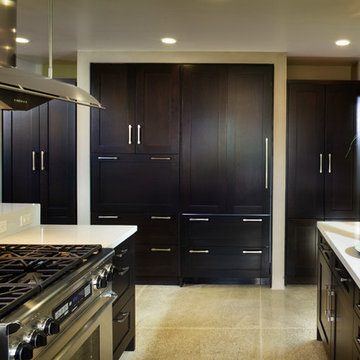
The functional cabinetry wall houses the fully integrated refrigerator and the microwave behind a lift up door. The center section was built out with a six inch deep soffit and side panels and finished with a concrete overlay to provide a textural element to the walls. The cabinetry was installed with an one inch shadow line reveal inside the framework to create a clean line. The seamless waterfall edge treatment for the island and raised counter casual eating area add a touch of elegance to the space.
Dave Adams Photography
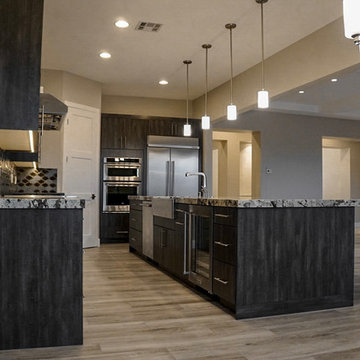
A view of the kitchen galley from the breakfast nook.
Cette photo montre une grande cuisine ouverte parallèle tendance en bois foncé avec un placard à porte shaker, un plan de travail en granite, une crédence en céramique, un électroménager en acier inoxydable, un sol en carrelage de porcelaine, îlot, un sol gris et un évier 3 bacs.
Cette photo montre une grande cuisine ouverte parallèle tendance en bois foncé avec un placard à porte shaker, un plan de travail en granite, une crédence en céramique, un électroménager en acier inoxydable, un sol en carrelage de porcelaine, îlot, un sol gris et un évier 3 bacs.
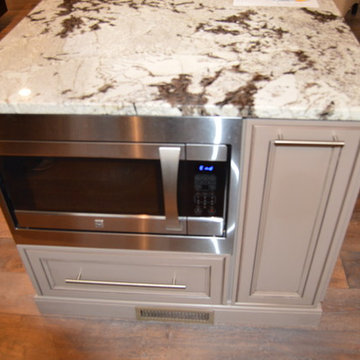
Jeff Shafier
Exemple d'une grande cuisine américaine tendance en U et bois foncé avec îlot, un placard avec porte à panneau encastré, un plan de travail en granite, une crédence beige, une crédence en carreau de verre, un électroménager en acier inoxydable, un évier 3 bacs et un sol en bois brun.
Exemple d'une grande cuisine américaine tendance en U et bois foncé avec îlot, un placard avec porte à panneau encastré, un plan de travail en granite, une crédence beige, une crédence en carreau de verre, un électroménager en acier inoxydable, un évier 3 bacs et un sol en bois brun.
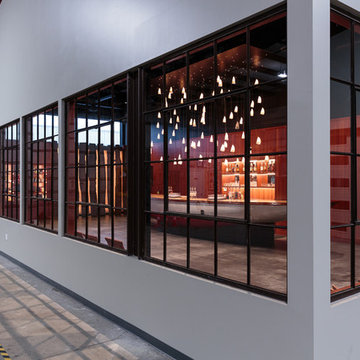
Privateer Rum reached out to Conrad Ello to create a tasting room inside their distillery. The distillery is located inside a three bay warehouse in Ipswich Ma. Throughout the project evolving design decisions drove the tasting room into a space that over takes you with the emotion of their product. The space is used as a meeting place for distillery tours and private events. http://privateerrum.com/
PHOTO CREDIT: Privateer Rum
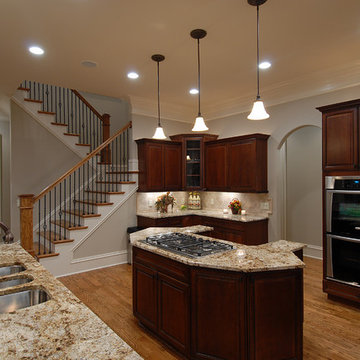
Réalisation d'une cuisine tradition en U et bois foncé fermée et de taille moyenne avec un évier 3 bacs, un placard avec porte à panneau surélevé, un plan de travail en granite, une crédence beige, une crédence en carrelage de pierre, un électroménager en acier inoxydable, un sol en bois brun et îlot.
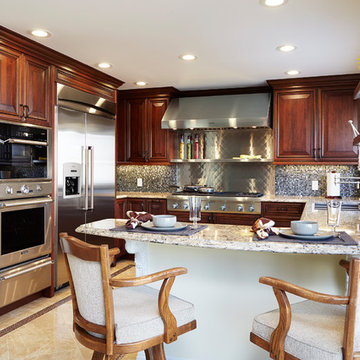
Two sisters inherited this home in Torrance, CA. and wanted to start the home’s remodel with a new kitchen. They are passionate cooks who enjoy taking the occasional class to sharpen their skills. They were looking for a chef’s kitchen focused on efficiency. Professional grade appliances were required for them to achieve this effect. The glass backsplash is a mosaic tile in black and white. The flooring is marble with an inlay border. The new homeowners wanted a butler’s pantry and built in Thermador espresso machine for their new space. The peninsula offers seating for guests as they cook. The project includes a 54 inch stainless steel vent hood complete with backsplash and shelving.
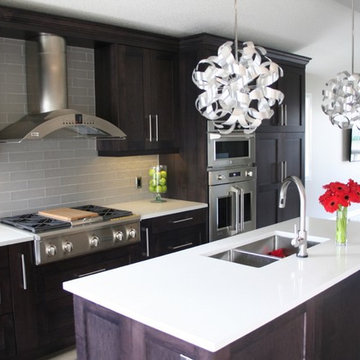
Kimberly Dyck
Réalisation d'une cuisine ouverte tradition en L et bois foncé de taille moyenne avec un évier 3 bacs, un placard à porte shaker, un plan de travail en quartz modifié, une crédence grise, une crédence en carreau de verre, un électroménager en acier inoxydable, parquet foncé et îlot.
Réalisation d'une cuisine ouverte tradition en L et bois foncé de taille moyenne avec un évier 3 bacs, un placard à porte shaker, un plan de travail en quartz modifié, une crédence grise, une crédence en carreau de verre, un électroménager en acier inoxydable, parquet foncé et îlot.
Idées déco de cuisines en bois foncé avec un évier 3 bacs
3