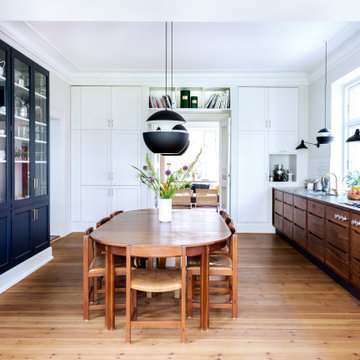Idées déco de cuisines en bois foncé avec un évier intégré
Trier par :
Budget
Trier par:Populaires du jour
161 - 180 sur 2 440 photos
1 sur 3
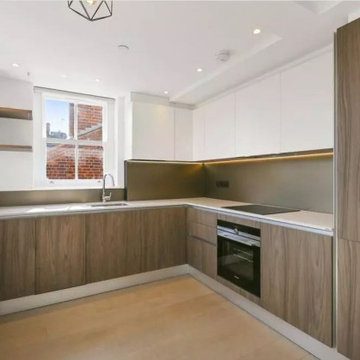
Building Renovation in West Hampstead, North-West London, for contract. Design, supply and installation of 14 kitchens and bathrooms.
Exemple d'une très grande cuisine moderne en L et bois foncé fermée avec un évier intégré, un placard à porte plane, un plan de travail en quartz, une crédence grise, une crédence en quartz modifié, un électroménager noir, un sol en carrelage de céramique, un sol gris et un plan de travail blanc.
Exemple d'une très grande cuisine moderne en L et bois foncé fermée avec un évier intégré, un placard à porte plane, un plan de travail en quartz, une crédence grise, une crédence en quartz modifié, un électroménager noir, un sol en carrelage de céramique, un sol gris et un plan de travail blanc.
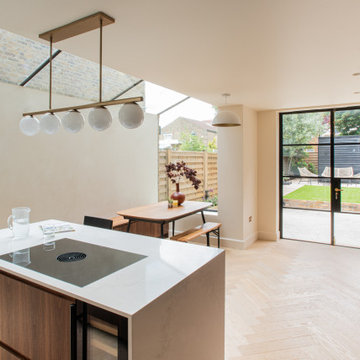
Open plan kitchen, dining space. Walnut veneer kitchen cupboard fronts. Oak parquet flooring. Downdraft bora hob to kitchen island.
Inspiration pour une cuisine ouverte parallèle vintage en bois foncé de taille moyenne avec un évier intégré, un placard à porte plane, un plan de travail en surface solide, une crédence beige, un électroménager noir, parquet clair, îlot et un plan de travail beige.
Inspiration pour une cuisine ouverte parallèle vintage en bois foncé de taille moyenne avec un évier intégré, un placard à porte plane, un plan de travail en surface solide, une crédence beige, un électroménager noir, parquet clair, îlot et un plan de travail beige.
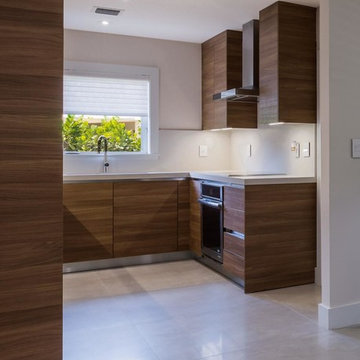
Idée de décoration pour une cuisine design en L et bois foncé fermée et de taille moyenne avec un évier intégré, un placard à porte plane, un plan de travail en stéatite, une crédence blanche, une crédence en dalle de pierre, un électroménager en acier inoxydable, un sol en marbre, aucun îlot et un sol beige.
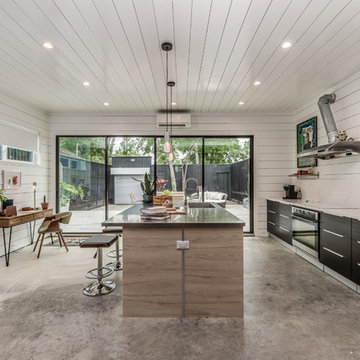
Organized Efficient Spaces for the Inner City Dwellers. 1 of 5 Floor Plans featured in the Nouveau Bungalow Line by Steven Allen Designs, LLC located in the out skirts of Garden Oaks. Features Nouveau Style Front Yard enclosed by a 8-10' fence + Sprawling Deck + 4 Panel Multi-Slide Glass Patio Doors + Designer Finishes & Fixtures + Quatz & Stainless Countertops & Backsplashes + Polished Concrete Floors + Textures Siding + Laquer Finished Interior Doors + Stainless Steel Appliances + Muli-Textured Walls & Ceilings to include Painted Shiplap, Stucco & Sheetrock + Soft Close Cabinet + Toe Kick Drawers + Custom Furniture & Decor by Steven Allen Designs, LLC.
***Check out https://www.nouveaubungalow.com for more details***
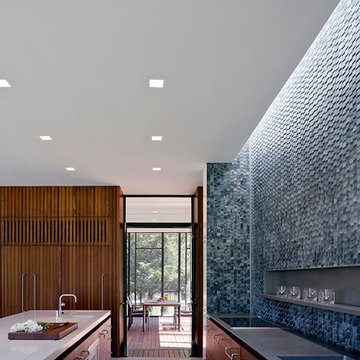
Michael Moran
Idée de décoration pour une cuisine parallèle et encastrable champêtre en bois foncé fermée avec un évier intégré, un placard à porte plane, une crédence bleue et îlot.
Idée de décoration pour une cuisine parallèle et encastrable champêtre en bois foncé fermée avec un évier intégré, un placard à porte plane, une crédence bleue et îlot.
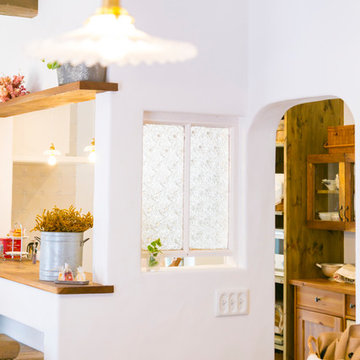
フレンチカントリーの家
Exemple d'une petite cuisine ouverte méditerranéenne en L et bois foncé avec un évier intégré, un placard à porte affleurante, un plan de travail en surface solide, une crédence en carrelage de pierre, un électroménager blanc, parquet foncé, un sol marron et un plan de travail blanc.
Exemple d'une petite cuisine ouverte méditerranéenne en L et bois foncé avec un évier intégré, un placard à porte affleurante, un plan de travail en surface solide, une crédence en carrelage de pierre, un électroménager blanc, parquet foncé, un sol marron et un plan de travail blanc.
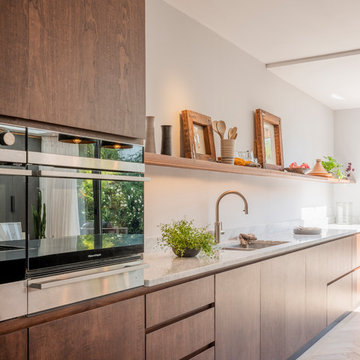
Tim Doyle
Idée de décoration pour une grande cuisine ouverte linéaire design en bois foncé avec un évier intégré, un placard à porte plane, plan de travail en marbre, un électroménager en acier inoxydable, un sol en bois brun, îlot et un plan de travail blanc.
Idée de décoration pour une grande cuisine ouverte linéaire design en bois foncé avec un évier intégré, un placard à porte plane, plan de travail en marbre, un électroménager en acier inoxydable, un sol en bois brun, îlot et un plan de travail blanc.
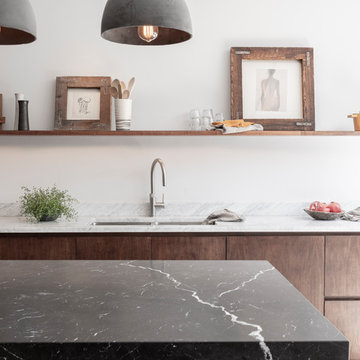
Tim Doyle
Idées déco pour une grande cuisine ouverte linéaire contemporaine en bois foncé avec un évier intégré, un placard à porte plane, plan de travail en marbre, un électroménager en acier inoxydable, un sol en bois brun, îlot et un plan de travail blanc.
Idées déco pour une grande cuisine ouverte linéaire contemporaine en bois foncé avec un évier intégré, un placard à porte plane, plan de travail en marbre, un électroménager en acier inoxydable, un sol en bois brun, îlot et un plan de travail blanc.
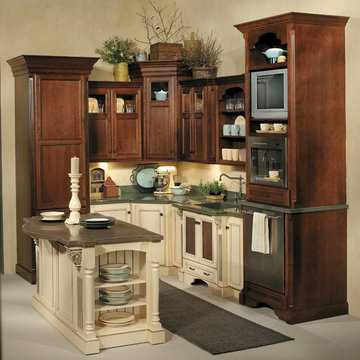
Cette image montre une petite cuisine américaine rustique en L et bois foncé avec un évier intégré, un placard avec porte à panneau encastré, un électroménager en acier inoxydable et îlot.
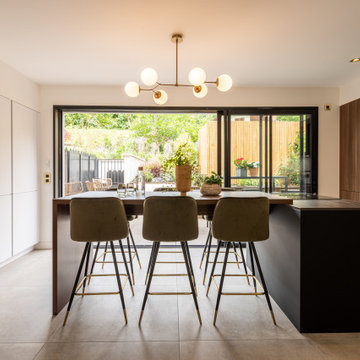
Réalisation d'une cuisine ouverte blanche et bois nordique en bois foncé de taille moyenne avec un évier intégré, un placard à porte plane, un plan de travail en surface solide, une crédence blanche, un électroménager noir, un sol en carrelage de céramique, îlot, un sol gris et plan de travail noir.
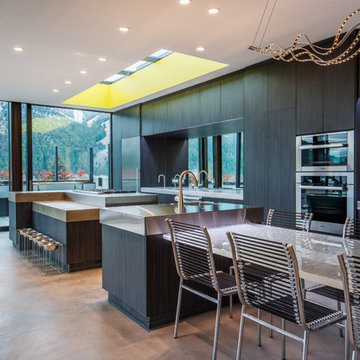
Tory Taglio Photography
Cette image montre une cuisine parallèle design en bois foncé avec un évier intégré, un placard à porte plane, un plan de travail en inox, un électroménager en acier inoxydable, sol en béton ciré et 2 îlots.
Cette image montre une cuisine parallèle design en bois foncé avec un évier intégré, un placard à porte plane, un plan de travail en inox, un électroménager en acier inoxydable, sol en béton ciré et 2 îlots.
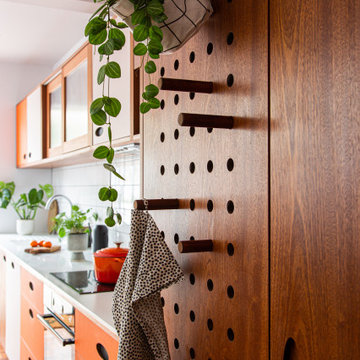
We were commissioned to design and build a new kitchen for this terraced side extension. The clients were quite specific about their style and ideas. After a few variations they fell in love with the floating island idea with fluted solid Utile. The Island top is 100% rubber and the main kitchen run work top is recycled resin and plastic. The cut out handles are replicas of an existing midcentury sideboard.
MATERIALS – Sapele wood doors and slats / birch ply doors with Forbo / Krion work tops / Flute glass.
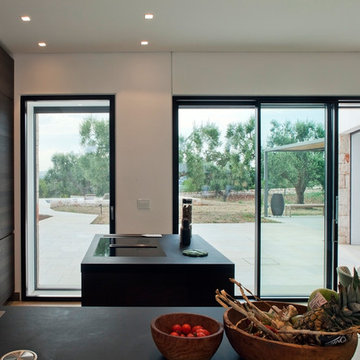
Cucina con isola e vista su patio
Idées déco pour une cuisine américaine contemporaine en L et bois foncé de taille moyenne avec un évier intégré, un placard à porte affleurante, un plan de travail en surface solide, un électroménager en acier inoxydable, sol en béton ciré, îlot, un sol beige et plan de travail noir.
Idées déco pour une cuisine américaine contemporaine en L et bois foncé de taille moyenne avec un évier intégré, un placard à porte affleurante, un plan de travail en surface solide, un électroménager en acier inoxydable, sol en béton ciré, îlot, un sol beige et plan de travail noir.
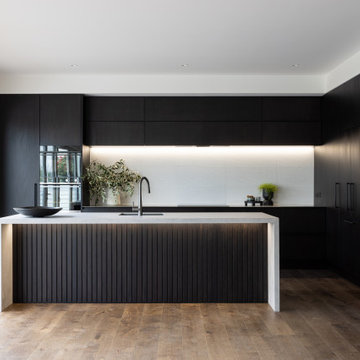
Excited to share this recent renovation we have been working on.
Choosing a refined palette of dark oak cabinetry alongside porcelain and stainless steel, the end result is both striking and timeless in this light filled space.
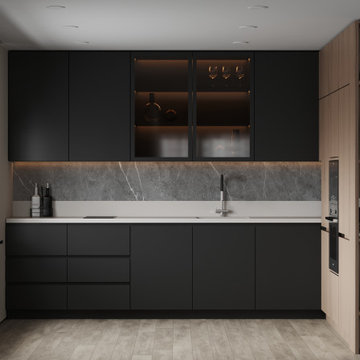
Exemple d'une cuisine américaine bicolore et blanche et bois tendance en L et bois foncé de taille moyenne avec un évier intégré, un placard à porte vitrée, un plan de travail en surface solide, une crédence noire, une crédence en carreau de porcelaine, un électroménager noir, un sol en vinyl, aucun îlot, un sol beige et un plan de travail gris.
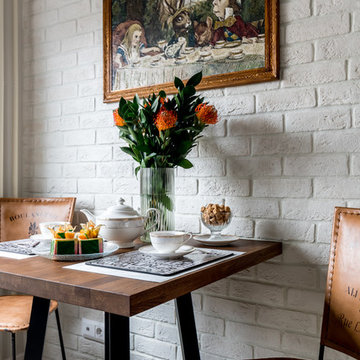
Алиса в стране чудес - любимое произведение заказчицы, поэтому в интерьере появилось несколько картин со сценками из данного произведения
Фото: Василий Буланов
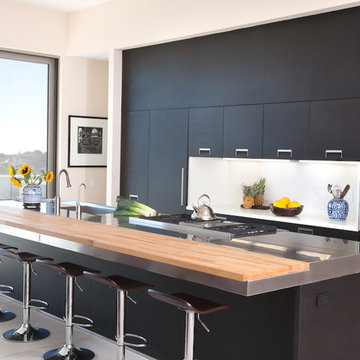
Wenge Oak with Italia handle. Arclinea Stainless steel countertop with welded sink.
Photography: Caren Alpert
Cette photo montre une cuisine américaine linéaire et encastrable moderne en bois foncé de taille moyenne avec un évier intégré, un placard à porte plane, un plan de travail en inox et îlot.
Cette photo montre une cuisine américaine linéaire et encastrable moderne en bois foncé de taille moyenne avec un évier intégré, un placard à porte plane, un plan de travail en inox et îlot.
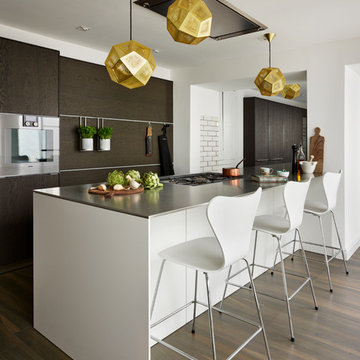
High end contemporary kitchen - White kitchen island with Stainless Steel worktop. Dark oak was chosen for the tall appliance bank and wall panelling. The dark wood adds warm contrast to the white and iconic Fritz Hansen Series 7 Stools add curves to this linear kitchen. Kitchen designed by Sapphire Spaces | bulthaup Exeter. Photos by Darren Chung.
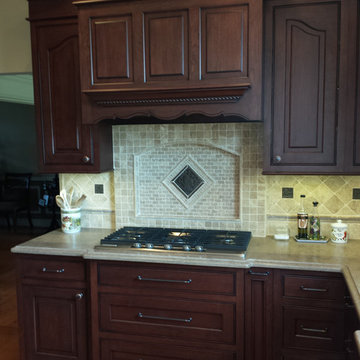
The contrasting cherry and black Jay Rambo kitchen cabinets give a sophisticated backdrop to an array of hidden surprises throughout this traditional kitchen design in Newtown, PA. The island has an oven tucked away at one end, while drawer fronts on the island provide easy access to hidden power outlets. The cabinets include handy pull-out spice racks, and elegant valances cover the cabinet base. A matching mantle hood frames the tumbled marble backsplash, which includes a recessed niche over the cooking area.
Idées déco de cuisines en bois foncé avec un évier intégré
9
