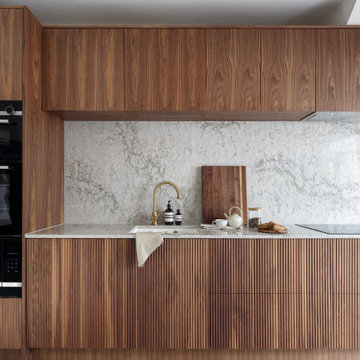Idées déco de cuisines en bois foncé avec un évier intégré
Trier par :
Budget
Trier par:Populaires du jour
101 - 120 sur 2 440 photos
1 sur 3
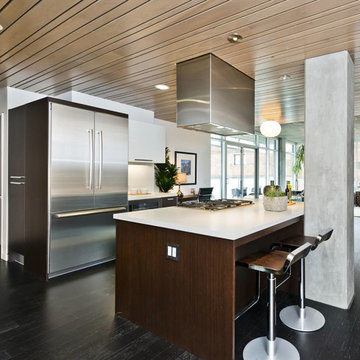
This newly installed kitchen at 750 2nd St. in San Francisco features Italian-made dark oak and white lacquered glass cabinets from Aran Cucine's Erika collection. Integrated stainless steel appliances, cube range hood, gas cooktop, Caesartsone quartz countertop, and breakfast bar.
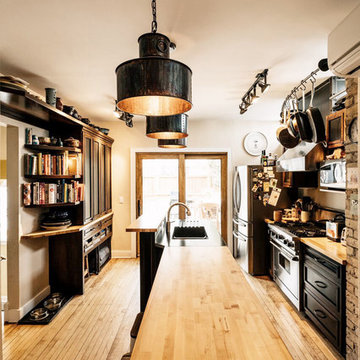
Inspiration pour une cuisine ouverte rustique en L et bois foncé de taille moyenne avec un évier intégré, un placard à porte vitrée, un plan de travail en bois, un électroménager en acier inoxydable, un sol en bois brun, îlot et un sol marron.
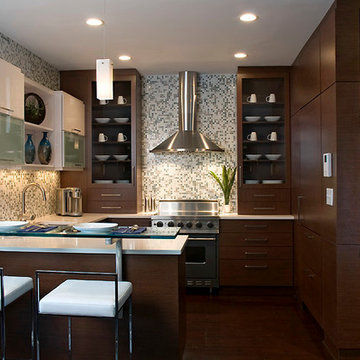
Dark Wenge wood and glossy white cabinetry define this compact kitchen. The pull-up cabinet doors make for readily accessible storage over the sink wall.
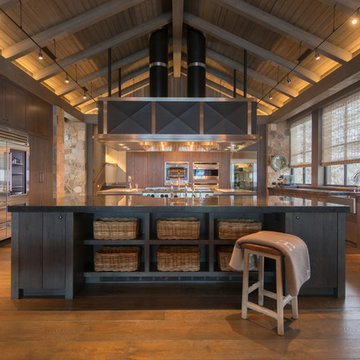
Cristof Eigelberger
Idée de décoration pour une très grande cuisine ouverte tradition en bois foncé avec un évier intégré, un placard à porte plane, un plan de travail en calcaire, une crédence noire, parquet foncé et 2 îlots.
Idée de décoration pour une très grande cuisine ouverte tradition en bois foncé avec un évier intégré, un placard à porte plane, un plan de travail en calcaire, une crédence noire, parquet foncé et 2 îlots.
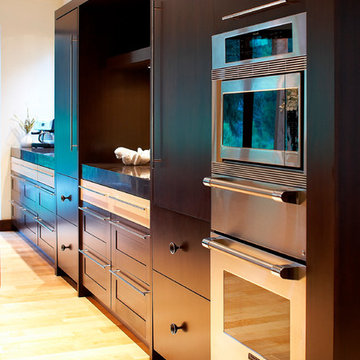
Exemple d'une grande cuisine ouverte linéaire tendance en bois foncé avec un évier intégré, un placard à porte plane, un électroménager en acier inoxydable, parquet clair et une péninsule.
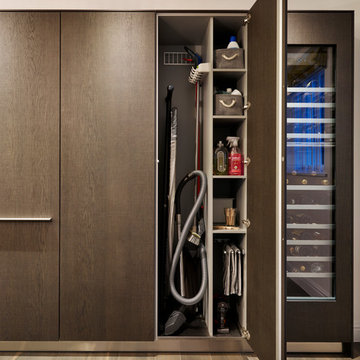
Practical storage - Kitchen designed by Sapphire Spaces | bulthaup Exeter. Photos by Darren Chung.
Exemple d'une grande cuisine parallèle tendance en bois foncé fermée avec un évier intégré, un placard à porte plane, un plan de travail en inox, une crédence blanche, une crédence en carrelage métro, un sol en carrelage de porcelaine, îlot et un électroménager en acier inoxydable.
Exemple d'une grande cuisine parallèle tendance en bois foncé fermée avec un évier intégré, un placard à porte plane, un plan de travail en inox, une crédence blanche, une crédence en carrelage métro, un sol en carrelage de porcelaine, îlot et un électroménager en acier inoxydable.

Free ebook, Creating the Ideal Kitchen. DOWNLOAD NOW
Collaborations are typically so fruitful and this one was no different. The homeowners started by hiring an architect to develop a vision and plan for transforming their very traditional brick home into a contemporary family home full of modern updates. The Kitchen Studio of Glen Ellyn was hired to provide kitchen design expertise and to bring the vision to life.
The bamboo cabinetry and white Ceasarstone countertops provide contrast that pops while the white oak floors and limestone tile bring warmth to the space. A large island houses a Galley Sink which provides a multi-functional work surface fantastic for summer entertaining. And speaking of summer entertaining, a new Nana Wall system — a large glass wall system that creates a large exterior opening and can literally be opened and closed with one finger – brings the outdoor in and creates a very unique flavor to the space.
Matching bamboo cabinetry and panels were also installed in the adjoining family room, along with aluminum doors with frosted glass and a repeat of the limestone at the newly designed fireplace.
Designed by: Susan Klimala, CKD, CBD
Photography by: Carlos Vergara
For more information on kitchen and bath design ideas go to: www.kitchenstudio-ge.com
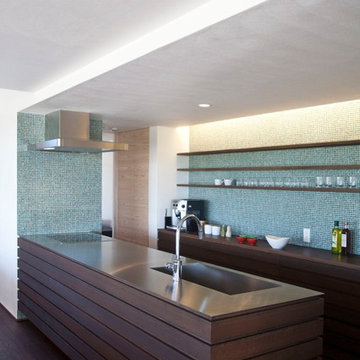
Aménagement d'une cuisine linéaire moderne en bois foncé avec un évier intégré, un placard à porte plane, un plan de travail en inox, parquet foncé, une péninsule, un sol marron et un plan de travail marron.
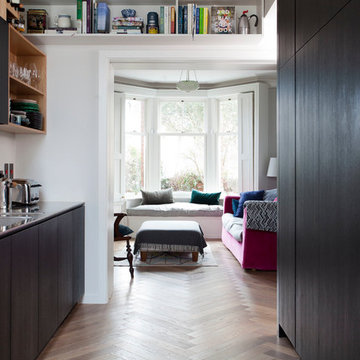
Rory Corrigan
Cette image montre une cuisine ouverte encastrable design en L et bois foncé de taille moyenne avec un évier intégré, un placard à porte plane, un plan de travail en inox, une crédence métallisée, une crédence en feuille de verre, un sol en bois brun, une péninsule et un sol multicolore.
Cette image montre une cuisine ouverte encastrable design en L et bois foncé de taille moyenne avec un évier intégré, un placard à porte plane, un plan de travail en inox, une crédence métallisée, une crédence en feuille de verre, un sol en bois brun, une péninsule et un sol multicolore.
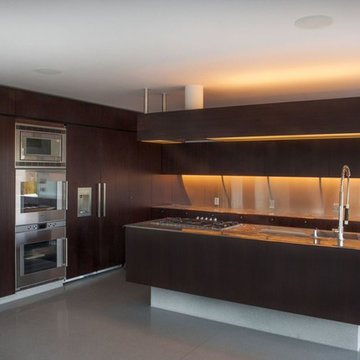
Exemple d'une cuisine ouverte encastrable moderne en bois foncé et L de taille moyenne avec un évier intégré, un placard à porte plane, un plan de travail en inox, une crédence métallisée, îlot, une crédence en feuille de verre, sol en béton ciré et un sol gris.
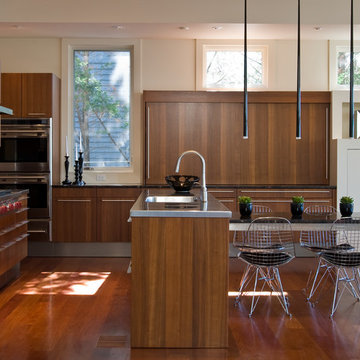
Gwin Hunt
Inspiration pour une cuisine américaine design en U et bois foncé de taille moyenne avec un évier intégré, un placard à porte plane, un plan de travail en inox, un électroménager en acier inoxydable, un sol en bois brun et îlot.
Inspiration pour une cuisine américaine design en U et bois foncé de taille moyenne avec un évier intégré, un placard à porte plane, un plan de travail en inox, un électroménager en acier inoxydable, un sol en bois brun et îlot.
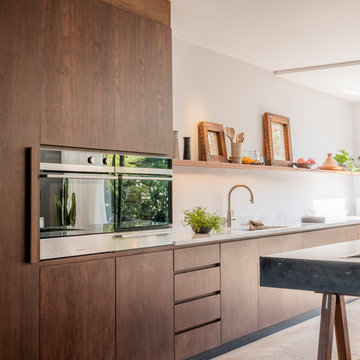
Tim Doyle
Inspiration pour une grande cuisine ouverte linéaire design en bois foncé avec un évier intégré, un placard à porte plane, plan de travail en marbre, un électroménager en acier inoxydable, un sol en bois brun, îlot et un plan de travail blanc.
Inspiration pour une grande cuisine ouverte linéaire design en bois foncé avec un évier intégré, un placard à porte plane, plan de travail en marbre, un électroménager en acier inoxydable, un sol en bois brun, îlot et un plan de travail blanc.

Working with interior designer Hilary Scott, Mowlem & Co has created a stylish and sympathetic bespoke kitchen for a fascinating renovation and extension project. The impressive Victorian detached house has ‘an interesting planning history’ according to Hilary. Previously it had been bedsit accommodation with 27 units but in recent years it had become derelict and neglected, until was bought by a premiere league footballer with a view to restoring it to its former glory as a family home. Situated near the Botanic Gardens in Kew and in a conservation area, there was a significant investment and considerable planning negotiation to get it returned to a single dwelling. Hilary had worked closely with the client on previous projects and had their couple’s full trust to come up with a scheme that matched their tastes and needs. Many original features were restored or replaced to remain in keeping with the architecture, for example marble and cast iron fireplaces, panelling, cornices and architraves which were considered a key fabric of the building. The most contemporary element of the renovation is the striking double height glass extension to the rear in which the kitchen and living area are positioned. The room has wonderful views out to the garden is ideal both for family life and entertaining. The extension design involved an architect for the original plans and another to project-manage the build. Then Mowlem & Co were brought in because Hilary has worked with them for many years and says they were the natural choice to achieve the high quality of finish and bespoke joinery that was required. “They have done an amazing job,” says Hilary, “the design has certain quirky touches and an individual feel that you can only get with bespoke. All the timber has traditionally made dovetail joints and other handcrafted details. This is typical of Mowlem & Co’s work …they have a fantastic team and Julia Brown, who managed this project, is a great kitchen designer.” The kitchen has been conceived to match the contemporary feel of the new extension while also having a classic feel in terms of the finishes, such as the stained oak and exposed brickwork. The furniture has been made to bespoke proportions to match the scale of the double height extension, so that it fits the architecture. The look is clean and linear in feel and the design features specially created elements such as extra wide drawers and customised storage, and a separate walk-in pantry (plus a separate utility room in the basement). The furniture has been made in flat veneered stained oak and the seamless worktops are in Corian. Cooking appliances are by Wolf and refrigeration is by Sub-Zero. The exposed brick wall of the kitchen matches the external finishes of the brickwork of the house which can be seen through the glass extension. To harmonise, a thick glass shelf has been added, masterminded by Gary Craig of Architectural Metalworkers. This is supported by a cantilevered steel frame, so while it may look deceptively light and subtle, “a serious amount of engineering has gone into it,” according to Hilary. Mowlem & Co also created further bespoke furnishings and installations, for a dressing room plus bathrooms and cloakrooms in other parts of the house. The complexity of the project to restore the entire house took over a year to finish. As the client was transferred to another team before the renovation was complete, the property is now on the market for £9 million.
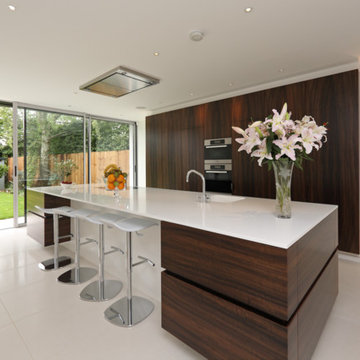
Exemple d'une cuisine parallèle tendance en bois foncé de taille moyenne avec un évier intégré, un placard à porte plane, un plan de travail en quartz modifié, un électroménager en acier inoxydable, un sol en carrelage de céramique et îlot.
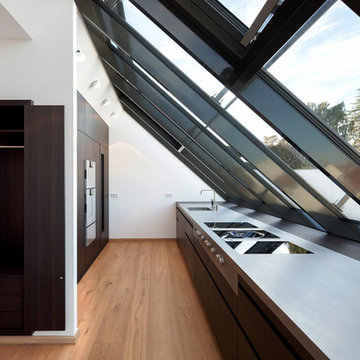
Florian Holzherr
Réalisation d'une cuisine parallèle et encastrable minimaliste en bois foncé fermée et de taille moyenne avec un évier intégré, un placard à porte plane, un sol en bois brun et aucun îlot.
Réalisation d'une cuisine parallèle et encastrable minimaliste en bois foncé fermée et de taille moyenne avec un évier intégré, un placard à porte plane, un sol en bois brun et aucun îlot.
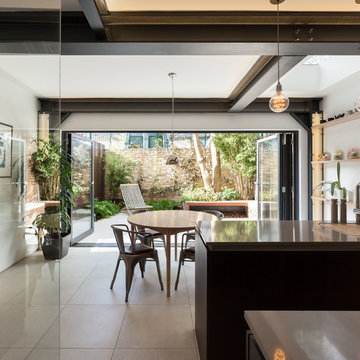
Peter Landers
Cette photo montre une cuisine ouverte industrielle en U et bois foncé de taille moyenne avec un évier intégré, un placard à porte plane, un plan de travail en béton, un électroménager en acier inoxydable, un sol en carrelage de céramique, îlot, un sol beige et un plan de travail gris.
Cette photo montre une cuisine ouverte industrielle en U et bois foncé de taille moyenne avec un évier intégré, un placard à porte plane, un plan de travail en béton, un électroménager en acier inoxydable, un sol en carrelage de céramique, îlot, un sol beige et un plan de travail gris.
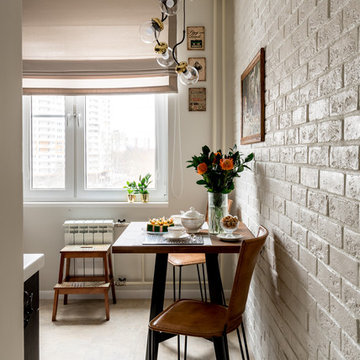
Фото: Василий Буланов
Cette image montre une petite cuisine traditionnelle en bois foncé avec un évier intégré, un placard avec porte à panneau surélevé, un plan de travail en surface solide, une crédence beige, une crédence en céramique, un électroménager en acier inoxydable, un sol en carrelage de céramique et un sol beige.
Cette image montre une petite cuisine traditionnelle en bois foncé avec un évier intégré, un placard avec porte à panneau surélevé, un plan de travail en surface solide, une crédence beige, une crédence en céramique, un électroménager en acier inoxydable, un sol en carrelage de céramique et un sol beige.
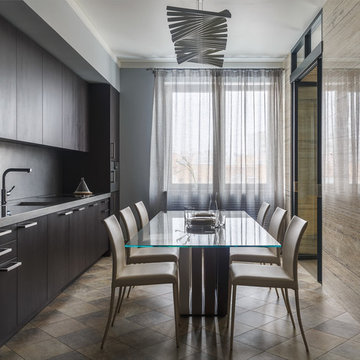
Фото - Сергей Красюк
Réalisation d'une cuisine américaine linéaire et encastrable design en bois foncé de taille moyenne avec un évier intégré, un placard à porte plane, un plan de travail en inox, une crédence métallisée, un sol en carrelage de porcelaine, aucun îlot et un sol beige.
Réalisation d'une cuisine américaine linéaire et encastrable design en bois foncé de taille moyenne avec un évier intégré, un placard à porte plane, un plan de travail en inox, une crédence métallisée, un sol en carrelage de porcelaine, aucun îlot et un sol beige.
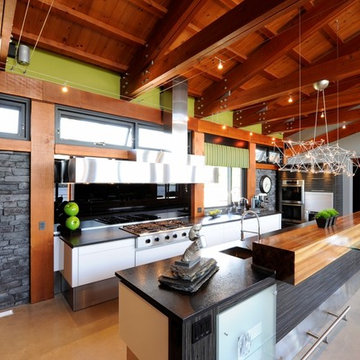
Aménagement d'une grande cuisine américaine contemporaine en L et bois foncé avec un évier intégré, un placard à porte plane, un plan de travail en quartz modifié, une crédence métallisée, une crédence miroir, un électroménager blanc, sol en béton ciré et îlot.
Idées déco de cuisines en bois foncé avec un évier intégré
6
