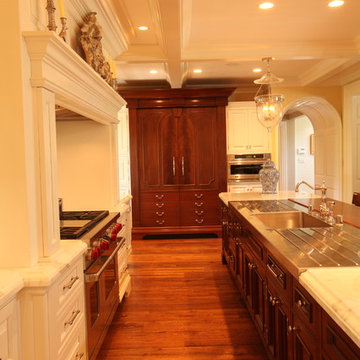Idées déco de cuisines en bois foncé avec un évier intégré
Trier par :
Budget
Trier par:Populaires du jour
61 - 80 sur 2 440 photos
1 sur 3
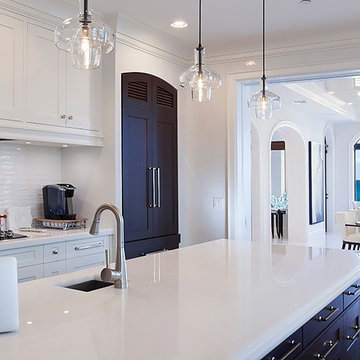
ibi designs inc. Boca Raton, Florida
Exemple d'une cuisine américaine parallèle et encastrable en bois foncé de taille moyenne avec un évier intégré, un plan de travail en onyx, une crédence blanche, parquet foncé, îlot, un sol marron, un placard avec porte à panneau encastré, une crédence en carreau de verre et un plan de travail blanc.
Exemple d'une cuisine américaine parallèle et encastrable en bois foncé de taille moyenne avec un évier intégré, un plan de travail en onyx, une crédence blanche, parquet foncé, îlot, un sol marron, un placard avec porte à panneau encastré, une crédence en carreau de verre et un plan de travail blanc.
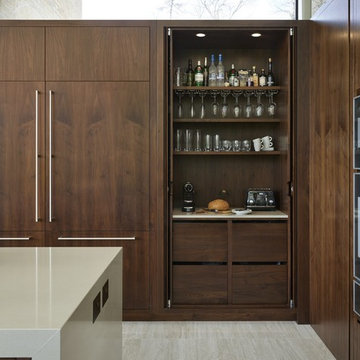
The addition of a striking glass extension creates an amazing Wow factor to this Georgian Rectory in Kent. Oversized stained walnut doors and drawers complement the scale and proportions of the house perfectly and allow for endless storage. The inclusion of a secret door through to the boot room and cloakroom beyond creates a seamless furniture design in the open plan kitchen. Slab end quartz worktops offset the dark walnut beautifully.
Photography by Darren Chung
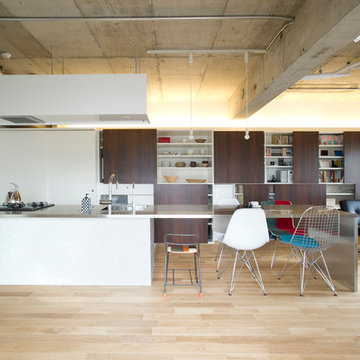
長さ4Mのダイニングキッチンカウンター。
キッチンとダイニングテーブルを連続させることにより、カウンター中央部分を調理時にはキッチン、食事の際はダイニングテーブルとして『二重使い』できます。
LDKの空間全体を広く使うための『省スペース』の工夫です。
<chair : Charles and Ray Eames / Shell Chair, Wire Chair>
<Photography by koji yamada>
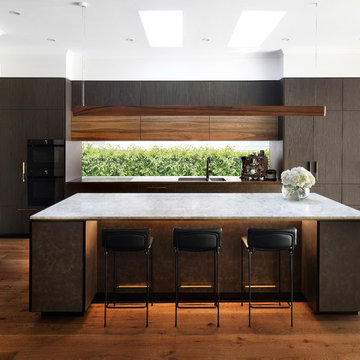
Andrew Wuttke
Exemple d'une cuisine encastrable et bicolore tendance en L et bois foncé avec un évier intégré, un placard à porte plane, fenêtre, un sol en bois brun, îlot, un sol marron et un plan de travail gris.
Exemple d'une cuisine encastrable et bicolore tendance en L et bois foncé avec un évier intégré, un placard à porte plane, fenêtre, un sol en bois brun, îlot, un sol marron et un plan de travail gris.

Porzione di cucina, con volume in legno scuro che definisce il passaggio alla zona notte e avvolge l'isola con zona snack. Lato isola Tv incassata.
Cucina di Cesar Cucine in laccato bianco.
A destra pareti attrezzate con ante a scomparsa.
Sull'alzata dell'isola casse acustiche integrate.
Sgabelli di Cappellini modello Hi Pad.
Paraspruzzi in vetro retroverniciato bianco, piano induzione
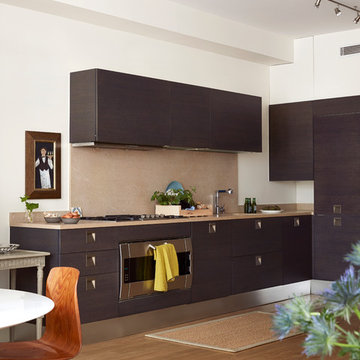
photographer: Idha Lindhag
Cette image montre une cuisine ouverte design en L et bois foncé de taille moyenne avec un évier intégré, un placard à porte plane, plan de travail en marbre, une crédence beige, parquet clair, aucun îlot, une crédence en bois et un électroménager en acier inoxydable.
Cette image montre une cuisine ouverte design en L et bois foncé de taille moyenne avec un évier intégré, un placard à porte plane, plan de travail en marbre, une crédence beige, parquet clair, aucun îlot, une crédence en bois et un électroménager en acier inoxydable.
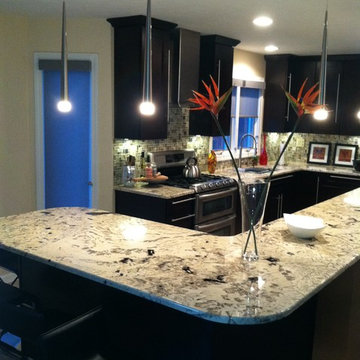
Tom Anderson
Idée de décoration pour une cuisine ouverte design en L et bois foncé de taille moyenne avec un évier intégré, un placard à porte plane, un plan de travail en granite, une crédence multicolore, une crédence en feuille de verre, un électroménager en acier inoxydable et îlot.
Idée de décoration pour une cuisine ouverte design en L et bois foncé de taille moyenne avec un évier intégré, un placard à porte plane, un plan de travail en granite, une crédence multicolore, une crédence en feuille de verre, un électroménager en acier inoxydable et îlot.
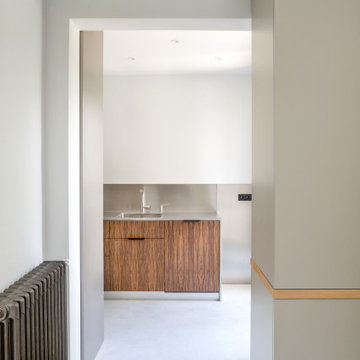
Cette photo montre une cuisine ouverte linéaire et blanche et bois tendance en bois foncé avec un évier intégré, un placard avec porte à panneau encastré, un plan de travail en inox, une crédence grise, une crédence en dalle métallique, un électroménager en acier inoxydable, un sol blanc et un plan de travail gris.
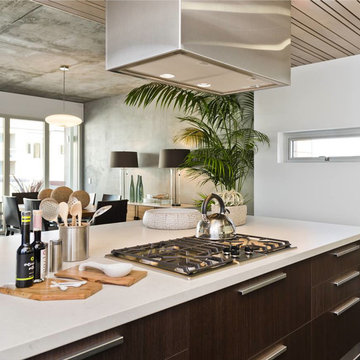
This newly installed kitchen at 750 2nd St. in San Francisco features Italian-made dark oak and white lacquered glass cabinets from Aran Cucine's Erika collection. Integrated stainless steel appliances, cube range hood, gas cooktop, Caesartsone quartz countertop, and breakfast bar.
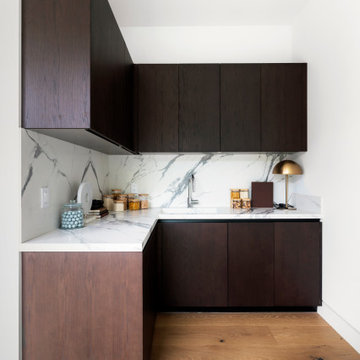
Idées déco pour une petite cuisine contemporaine en bois foncé et L avec un placard à porte plane, plan de travail en marbre, une crédence en marbre, un sol beige, un évier intégré, parquet clair, une crédence multicolore et un plan de travail multicolore.
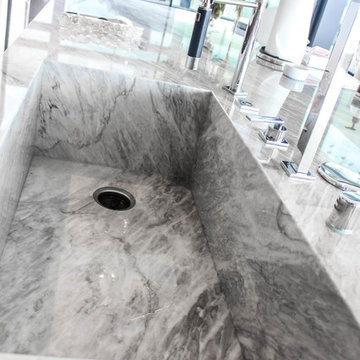
Réalisation d'une grande cuisine américaine minimaliste en L et bois foncé avec un sol beige, un évier intégré, un placard à porte plane, un plan de travail en granite, une crédence grise, une crédence en dalle de pierre, un électroménager en acier inoxydable, un sol en travertin, îlot et un plan de travail gris.
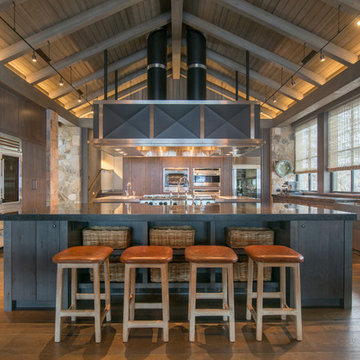
Cristof Eigelberger
Cette photo montre une très grande cuisine ouverte chic en bois foncé avec un évier intégré, un placard à porte plane, un plan de travail en calcaire, une crédence noire, parquet foncé et 2 îlots.
Cette photo montre une très grande cuisine ouverte chic en bois foncé avec un évier intégré, un placard à porte plane, un plan de travail en calcaire, une crédence noire, parquet foncé et 2 îlots.
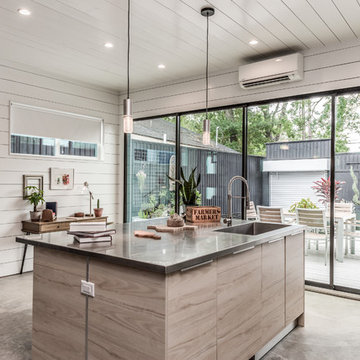
Organized Efficient Spaces for the Inner City Dwellers. 1 of 5 Floor Plans featured in the Nouveau Bungalow Line by Steven Allen Designs, LLC located in the out skirts of Garden Oaks. Features Nouveau Style Front Yard enclosed by a 8-10' fence + Sprawling Deck + 4 Panel Multi-Slide Glass Patio Doors + Designer Finishes & Fixtures + Quatz & Stainless Countertops & Backsplashes + Polished Concrete Floors + Textures Siding + Laquer Finished Interior Doors + Stainless Steel Appliances + Muli-Textured Walls & Ceilings to include Painted Shiplap, Stucco & Sheetrock + Soft Close Cabinet + Toe Kick Drawers + Custom Furniture & Decor by Steven Allen Designs, LLC.
***Check out https://www.nouveaubungalow.com for more details***
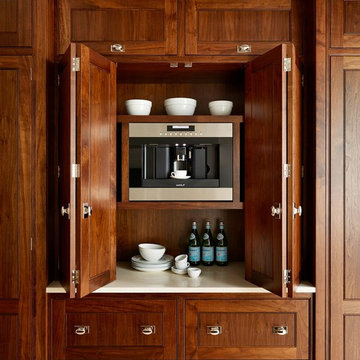
Cette photo montre une grande cuisine parallèle chic en bois foncé fermée avec un évier intégré, un placard avec porte à panneau surélevé, un plan de travail en surface solide, un électroménager en acier inoxydable, parquet clair et îlot.
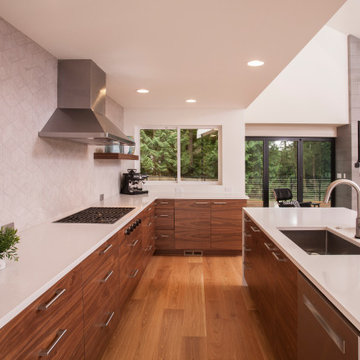
The Kitchen has slab walnut cabinets and an eye catching waterfall island. Paired with the geometric back-splash and organic wood finishes, the kitchen an important design aspect of this home.
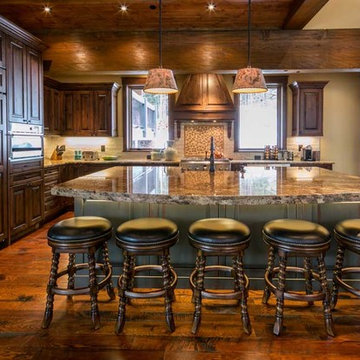
Marie-Dominique Verdier
Réalisation d'une grande cuisine ouverte encastrable chalet en L et bois foncé avec un évier intégré, un placard à porte affleurante, un plan de travail en granite, une crédence blanche, une crédence en carrelage de pierre, un sol en bois brun et îlot.
Réalisation d'une grande cuisine ouverte encastrable chalet en L et bois foncé avec un évier intégré, un placard à porte affleurante, un plan de travail en granite, une crédence blanche, une crédence en carrelage de pierre, un sol en bois brun et îlot.
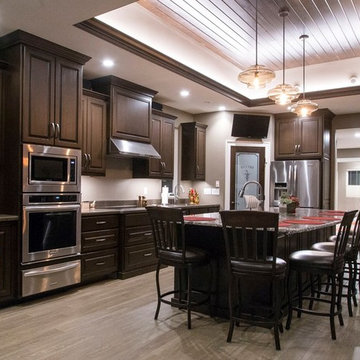
Cette image montre une grande cuisine américaine traditionnelle en L et bois foncé avec un évier intégré, un placard avec porte à panneau surélevé, un plan de travail en granite, un électroménager en acier inoxydable, un sol en vinyl et îlot.

Free ebook, Creating the Ideal Kitchen. DOWNLOAD NOW
Collaborations are typically so fruitful and this one was no different. The homeowners started by hiring an architect to develop a vision and plan for transforming their very traditional brick home into a contemporary family home full of modern updates. The Kitchen Studio of Glen Ellyn was hired to provide kitchen design expertise and to bring the vision to life.
The bamboo cabinetry and white Ceasarstone countertops provide contrast that pops while the white oak floors and limestone tile bring warmth to the space. A large island houses a Galley Sink which provides a multi-functional work surface fantastic for summer entertaining. And speaking of summer entertaining, a new Nana Wall system — a large glass wall system that creates a large exterior opening and can literally be opened and closed with one finger – brings the outdoor in and creates a very unique flavor to the space.
Matching bamboo cabinetry and panels were also installed in the adjoining family room, along with aluminum doors with frosted glass and a repeat of the limestone at the newly designed fireplace.
Designed by: Susan Klimala, CKD, CBD
Photography by: Carlos Vergara
For more information on kitchen and bath design ideas go to: www.kitchenstudio-ge.com

Aménagement d'une cuisine ouverte moderne en bois foncé de taille moyenne avec un placard à porte plane, un plan de travail en quartz, un électroménager en acier inoxydable, îlot, un évier intégré et sol en béton ciré.
Idées déco de cuisines en bois foncé avec un évier intégré
4
