Idées déco de cuisines en bois foncé avec un plan de travail en stratifié
Trier par :
Budget
Trier par:Populaires du jour
121 - 140 sur 2 147 photos
1 sur 3
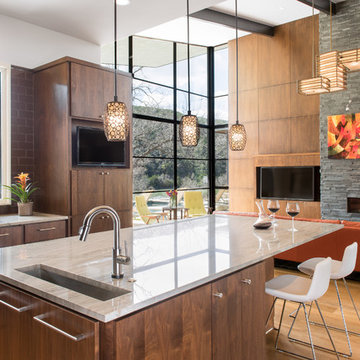
An open floor plan with high ceilings and large windows provides a natural, contemporary style. The white quartzite island combined with wood flooring and cabinets, creates a beautiful balance of dark and light, and hard and soft. Photo by: Jacob Bodkin. Architecture by: James LaRue Architects.
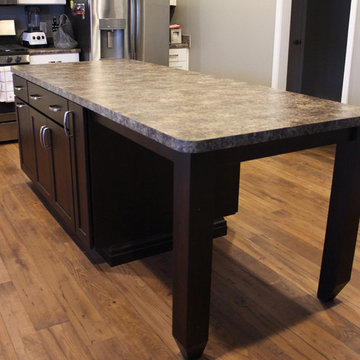
In this new construction home, we installed a Medallion Silverline Cherry stained Espresso island with Lancaster door. On the countertops is Laminate – Formica Jamocha Granite with matt finish. The hardware is Richelieu Transitional Pull with brushed nickel finish.
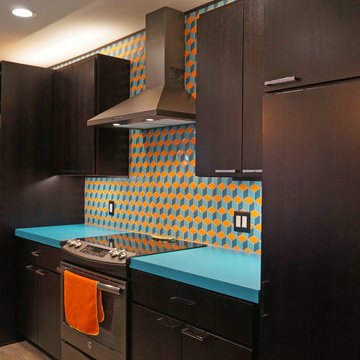
This dynamic kitchen design is one-of-a-kind with a blue laminate Wilsonart countertop and Clayhaus Ceramics 3-dimensional backsplash as the centerpiece. This is beautifully offset by contemporary, dark wood, slab panel Koch kitchen cabinets, a brick wall that brings a mid-century vibe to the design. The layout includes seating at the island and the kitchen table, as well as a laundry alcove separated by a brick dividing wall from the main kitchen.
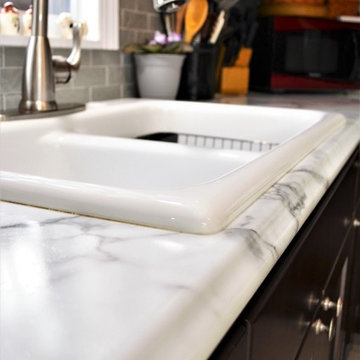
Cabinet Brand: Haas Lifestyle Collection
Wood Species: Maple
Cabinet Finish: Bombay (discontinued)
Door Style: Revere
Countertop: Laminate, Amore edge, Calacatta Marble color
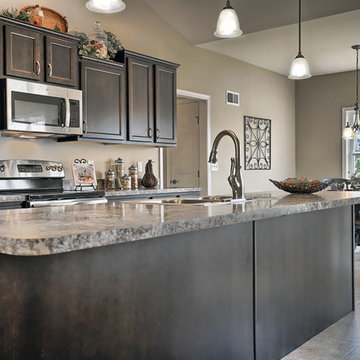
A welcoming front porch invites you into this 1-story home with spacious,open floor plan. The hardwood foyer leads to the formal Dining Room featuring craftsman style wainscoting. The spacious Kitchen with stainless steel appliances and large center island is open to both the Great Room and Breakfast Area. The sunny Breakfast Area provides sliding glass door access to the deck and backyard. The Great room features a cozy gas fireplace with stone surround and colonial style mantel detail.
The Owner’s Suite is tucked quietly to the back of the home and features a tray ceiling, expansive closet, and private bathroom with double bowl vanity and 5’ tile shower. On the opposite side of the home are two additional bedrooms and a full bathroom.
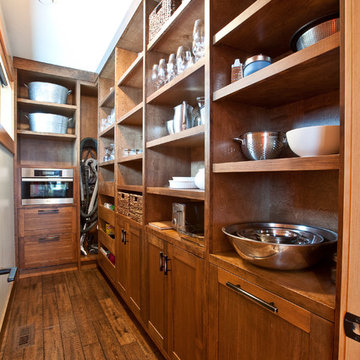
walk in pantry with motion sensor lighting for when hands are full
Cette photo montre une cuisine américaine encastrable tendance en L et bois foncé de taille moyenne avec un placard à porte shaker, un plan de travail en stratifié, un sol en bois brun et îlot.
Cette photo montre une cuisine américaine encastrable tendance en L et bois foncé de taille moyenne avec un placard à porte shaker, un plan de travail en stratifié, un sol en bois brun et îlot.
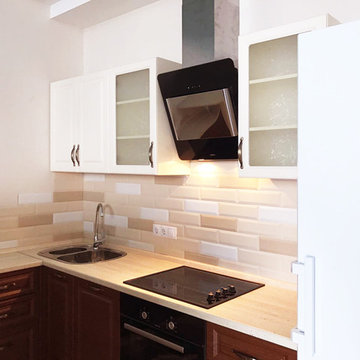
Компактная, но функциональная кухня
Cette image montre une petite cuisine ouverte design en bois foncé avec un évier 2 bacs, un placard avec porte à panneau encastré, un plan de travail en stratifié, une crédence multicolore, une crédence en carrelage métro, un électroménager noir, un sol en carrelage de porcelaine, aucun îlot, un sol gris et un plan de travail beige.
Cette image montre une petite cuisine ouverte design en bois foncé avec un évier 2 bacs, un placard avec porte à panneau encastré, un plan de travail en stratifié, une crédence multicolore, une crédence en carrelage métro, un électroménager noir, un sol en carrelage de porcelaine, aucun îlot, un sol gris et un plan de travail beige.
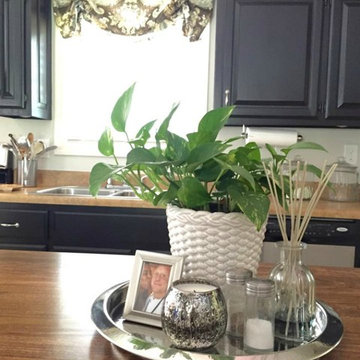
Mimi Zackery
Cette photo montre une petite cuisine américaine parallèle chic en bois foncé avec un évier posé, un placard à porte persienne, un plan de travail en stratifié, une crédence grise, un électroménager en acier inoxydable, un sol en carrelage de céramique et îlot.
Cette photo montre une petite cuisine américaine parallèle chic en bois foncé avec un évier posé, un placard à porte persienne, un plan de travail en stratifié, une crédence grise, un électroménager en acier inoxydable, un sol en carrelage de céramique et îlot.
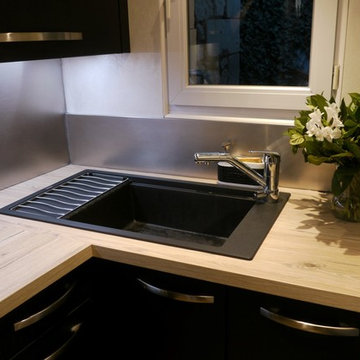
Cuisine contemporaine noir et bois très compacte !
Réalisation d'une petite cuisine design en U et bois foncé fermée avec un évier 1 bac, un placard à porte plane, un plan de travail en stratifié, une crédence métallisée, un électroménager noir, un sol en carrelage de céramique, aucun îlot et un sol marron.
Réalisation d'une petite cuisine design en U et bois foncé fermée avec un évier 1 bac, un placard à porte plane, un plan de travail en stratifié, une crédence métallisée, un électroménager noir, un sol en carrelage de céramique, aucun îlot et un sol marron.
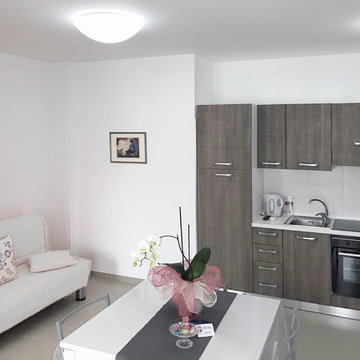
Aménagement d'une petite cuisine ouverte linéaire moderne en bois foncé avec un évier 1 bac, un placard à porte plane, un plan de travail en stratifié, une crédence beige, une crédence en céramique, un électroménager en acier inoxydable, un sol en carrelage de porcelaine, aucun îlot et un sol beige.
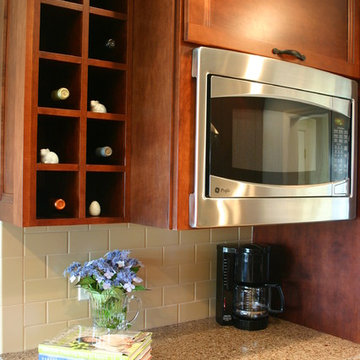
Idée de décoration pour une cuisine américaine tradition en L et bois foncé de taille moyenne avec un évier encastré, un placard à porte shaker, un plan de travail en stratifié, une crédence beige, une crédence en carrelage métro, un électroménager en acier inoxydable, un sol en carrelage de céramique et une péninsule.
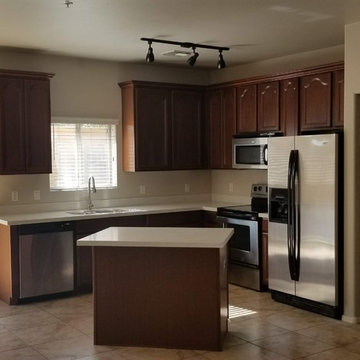
Réalisation d'une petite cuisine ouverte tradition en L et bois foncé avec un évier encastré, un placard avec porte à panneau surélevé, un plan de travail en stratifié, un électroménager en acier inoxydable, un sol en carrelage de porcelaine, îlot, un sol marron et un plan de travail blanc.
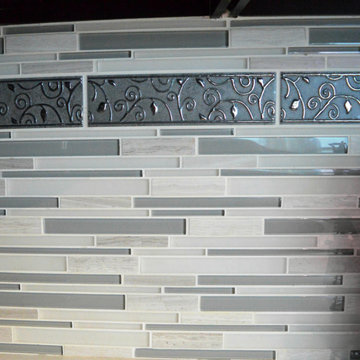
Kitchen backsplash porcelain and glass tile and a mosaic with a bit of bling in a small u-shaped kitchen that was once part of a garage.
Aménagement d'une petite cuisine américaine bord de mer en U et bois foncé avec un évier 2 bacs, un placard avec porte à panneau surélevé, un plan de travail en stratifié, une crédence grise, une crédence en carreau de porcelaine, un électroménager blanc, un sol en carrelage de céramique, îlot, un sol gris et un plan de travail blanc.
Aménagement d'une petite cuisine américaine bord de mer en U et bois foncé avec un évier 2 bacs, un placard avec porte à panneau surélevé, un plan de travail en stratifié, une crédence grise, une crédence en carreau de porcelaine, un électroménager blanc, un sol en carrelage de céramique, îlot, un sol gris et un plan de travail blanc.
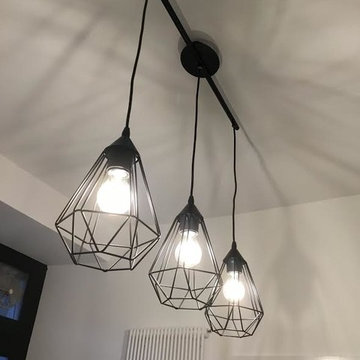
Cette image montre une petite cuisine parallèle minimaliste en bois foncé fermée avec un placard à porte plane, un plan de travail en stratifié, une crédence blanche, tomettes au sol, aucun îlot, un sol rouge et un plan de travail marron.
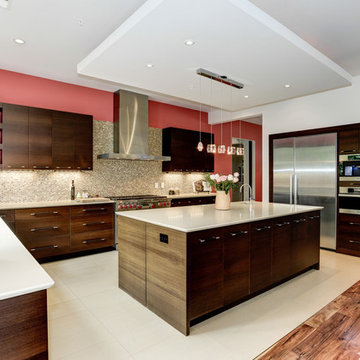
Beautiful high contrast kitchen featuring our Contemporary Proline PLFW 750 Professional Stainless Steel Wall Mounted Range Hood. The Red Walls, Dark Wood Cabinets, Island Pendant Lighting, and Modern Clean Lines make this kitchen really stand out.
PLFW 750 Range Hood Product Details:
This is our Super Low Profile, Sleek, All Stainless, Contemporary Design, Wall Mounted Range Hood. This attractive and versatile range hood looks and works great in any size. Elegant LCD touch controls, with time delay and 6 speeds from 300 cfm up to 1100 cfm, this hood has the power to handle the largest cooktops efficiently and quietly. Easy to install and super low maintenance, this wall mounted range hood is available in 5 sizes (36", 42", 48", 54" and 60") and is one of the very few large format hoods available as a ductless model.
Stainless Baffle Filters that are easy to remove and clean, and the quietest 300 CFM setting in the industry. (Based on comparable size and local blower capacity). And power when you need it with 1100 CFM total capacity.
This Range Hood comes with dual blowers and fan completely installed and factory tested.
Specifications
110v 60hz (USA and Canada Certification)
Electronic LCD 6 Speed Switch, w/Time Delay Controls
6 Speed, 1100 Max. CFM Dual Blower
2 x LED lights
Stainless Baffle Filters
Carbon filters available for ductless operation
Seamless Design
Easy to Clean and Maintain
Brushed #430 Stainless Steel
2 x 6" Air Outlets
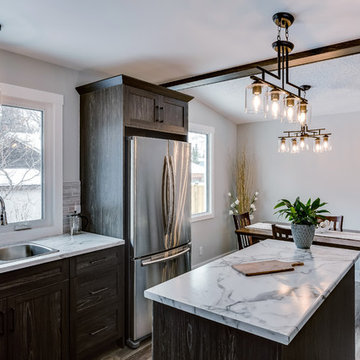
Designer: Kevin Worman, Superior Cabinets Saskatoon
Finish: Melamine Silva
Door style: Hamilton
Door Hardware: H-814-128-143
Drawer Hardware: H-814-128-143
Countertop: Formica Laminate FX180 “CALACATTA MARBLE” #3460-46
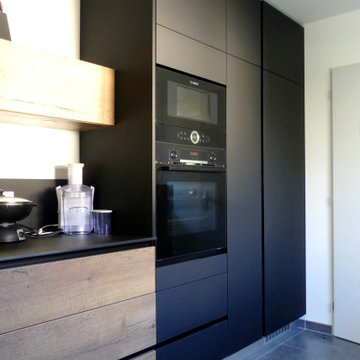
Réalisation d'une très grande cuisine américaine parallèle et encastrable minimaliste en bois foncé avec un évier 1 bac, un placard à porte affleurante, un plan de travail en stratifié, une crédence noire, un sol en carrelage de céramique, une péninsule, un sol gris et plan de travail noir.
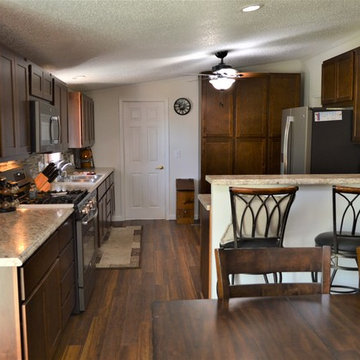
AFTER
Kountry Wood Products
Wood Species: Maple
Cabinet Finish: Auburn Maple
Door Style: Georgetown
Countertop: Laminate, Amore edge, Coved backsplash, Bianco Romano color
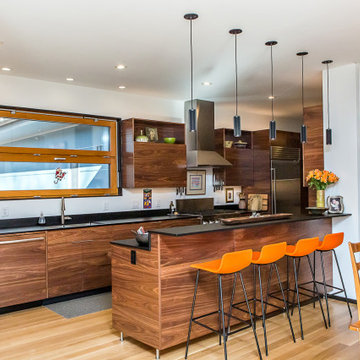
The kitchen is the most important room in the house for this food loving couple. We placed it in the center, but designed a bar counter to hide any mess from the dining room. The cabinets are custom modernist cabinets with walnut flat fronts.
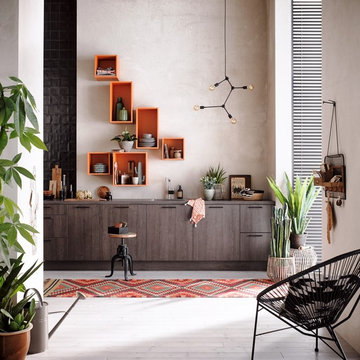
Cette image montre une petite cuisine américaine linéaire design en bois foncé avec un évier 1 bac, un placard à porte plane, un plan de travail en stratifié, un électroménager noir, un sol en bois brun, aucun îlot, un sol gris et un plan de travail marron.
Idées déco de cuisines en bois foncé avec un plan de travail en stratifié
7