Idées déco de cuisines en bois foncé avec un plan de travail en stratifié
Trier par :
Budget
Trier par:Populaires du jour
141 - 160 sur 2 147 photos
1 sur 3
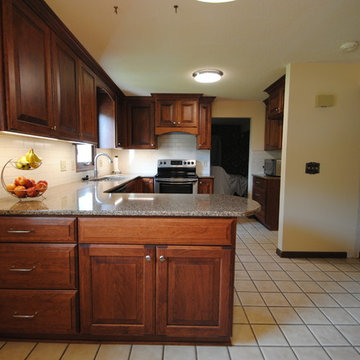
Mark Gregory
Idée de décoration pour une cuisine américaine tradition en U et bois foncé de taille moyenne avec une crédence blanche, un électroménager en acier inoxydable, aucun îlot, un évier 2 bacs, un placard avec porte à panneau surélevé, un plan de travail en stratifié, une crédence en carrelage métro et tomettes au sol.
Idée de décoration pour une cuisine américaine tradition en U et bois foncé de taille moyenne avec une crédence blanche, un électroménager en acier inoxydable, aucun îlot, un évier 2 bacs, un placard avec porte à panneau surélevé, un plan de travail en stratifié, une crédence en carrelage métro et tomettes au sol.
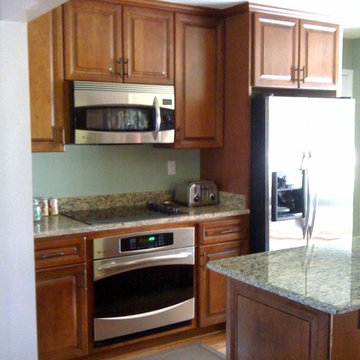
KraftMaid Cabinetry
Bradford Doorstyle
Cherry Wood
Antique Chocolate with Mocha Glaze
Exemple d'une cuisine américaine parallèle chic en bois foncé de taille moyenne avec un évier encastré, un placard avec porte à panneau surélevé, un plan de travail en stratifié, un électroménager en acier inoxydable, parquet clair et îlot.
Exemple d'une cuisine américaine parallèle chic en bois foncé de taille moyenne avec un évier encastré, un placard avec porte à panneau surélevé, un plan de travail en stratifié, un électroménager en acier inoxydable, parquet clair et îlot.
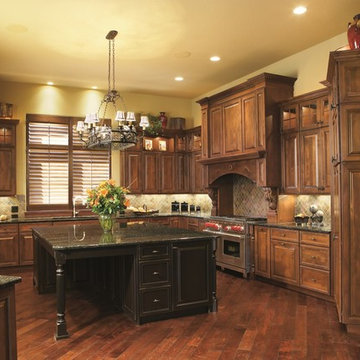
Cette image montre une cuisine américaine traditionnelle en U et bois foncé de taille moyenne avec un évier encastré, un placard avec porte à panneau surélevé, un plan de travail en stratifié, une crédence multicolore, une crédence en carreau de porcelaine, un électroménager en acier inoxydable, un sol en bois brun et îlot.
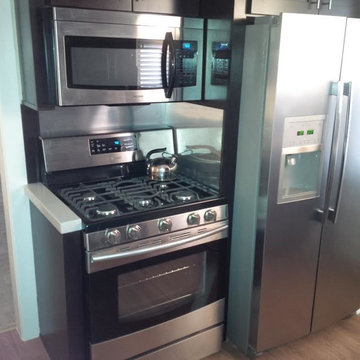
J. Dougherty & Son / JDS Supply Custom Kitchen
Réalisation d'une petite cuisine américaine parallèle en bois foncé avec un plan de travail en stratifié, une crédence beige, un évier 2 bacs, un placard à porte shaker, une crédence en carrelage métro, un électroménager en acier inoxydable et un sol en bois brun.
Réalisation d'une petite cuisine américaine parallèle en bois foncé avec un plan de travail en stratifié, une crédence beige, un évier 2 bacs, un placard à porte shaker, une crédence en carrelage métro, un électroménager en acier inoxydable et un sol en bois brun.
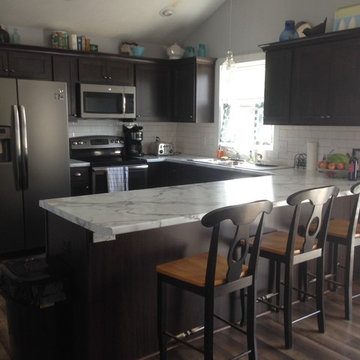
Hickory Buckboard cabinets with Calcutta marble laminate tops.
Aménagement d'une cuisine classique en bois foncé avec un évier 2 bacs, un placard avec porte à panneau encastré, un plan de travail en stratifié, une crédence blanche, une crédence en céramique, un électroménager en acier inoxydable et une péninsule.
Aménagement d'une cuisine classique en bois foncé avec un évier 2 bacs, un placard avec porte à panneau encastré, un plan de travail en stratifié, une crédence blanche, une crédence en céramique, un électroménager en acier inoxydable et une péninsule.
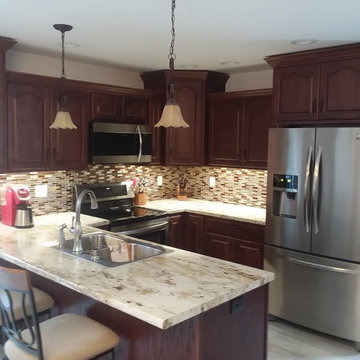
Created an open concept home with new kitchen cabinets, HD Formica counter tops, stainless sink and faucet, and a glass tile backsplash. All in a new location by removing old cabinets and a wall. Replaced all interior doors with 6 panel oak, new trim, and grouted luxury vinyl flooring. A complete transformation of this 80's home.
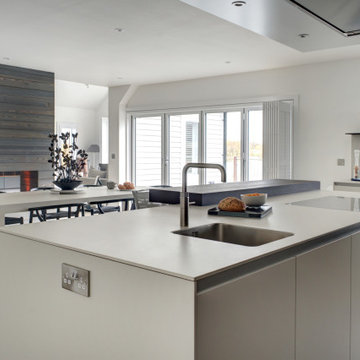
The homeowners liked the clean lines and high-quality engineering of the bulthaup b3 system. Material surfaces, textured oak and gravel laminate tied the kitchen layout to the weathered oak effect floor tiles and real wood panelling details.
At a recent tour of the Miele Experience Centre, Oxford, the couple had been 'wowed' by the latest handleless appliances. The black glass fronted ovens integrate seamlessly into the dark, tall units providing incredible cooking functionality.
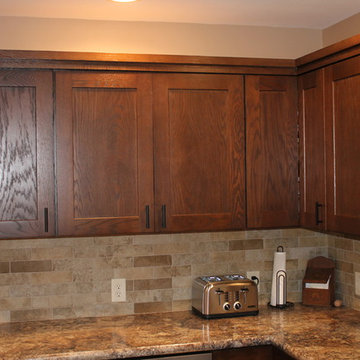
Aménagement d'une cuisine américaine classique en L et bois foncé de taille moyenne avec un évier encastré, un placard à porte shaker, un plan de travail en stratifié, une crédence multicolore, une crédence en céramique, un électroménager en acier inoxydable, un sol en vinyl, une péninsule, un sol marron et un plan de travail multicolore.
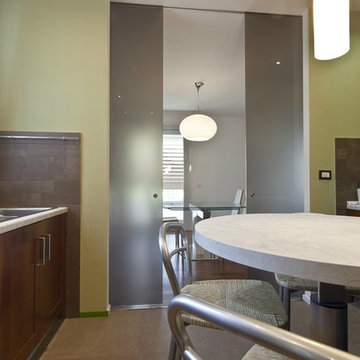
Giancarlo Andreotti
Exemple d'une grande cuisine parallèle tendance en bois foncé fermée avec un placard avec porte à panneau encastré, un plan de travail en stratifié, un sol en carrelage de porcelaine et îlot.
Exemple d'une grande cuisine parallèle tendance en bois foncé fermée avec un placard avec porte à panneau encastré, un plan de travail en stratifié, un sol en carrelage de porcelaine et îlot.
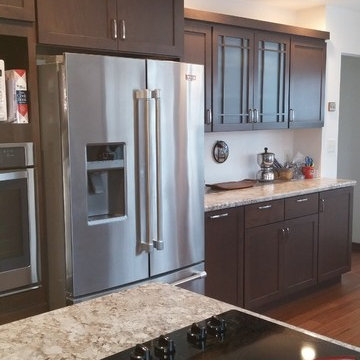
Northern Classic Cabinets - Maple Stained Truffle - Autumn Carnival Laminate Countertop with D-Edge - Satin Nickel Hardware
Cette image montre une cuisine américaine craftsman en U et bois foncé de taille moyenne avec un évier 2 bacs, un placard à porte plane, un plan de travail en stratifié, parquet en bambou et une péninsule.
Cette image montre une cuisine américaine craftsman en U et bois foncé de taille moyenne avec un évier 2 bacs, un placard à porte plane, un plan de travail en stratifié, parquet en bambou et une péninsule.
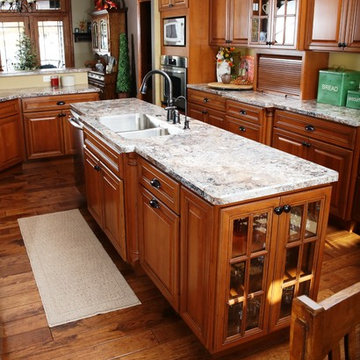
Large island with stainless steel under-mount sink and aged bronze faucets pull the dark colors from the counter-top. Clean glass end cabinets allow a nice decorative touch. The kitchen is brought to life with the use of rustic wood flooring.
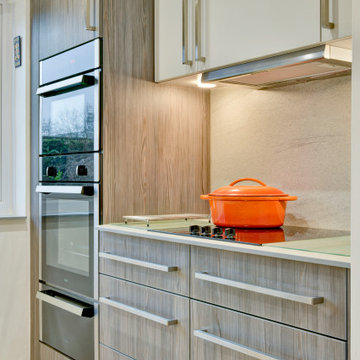
The Project
Una and Pat bought this house with their young family and spent many happy years bringing up their children in this home. Now their children have grown up and moved away, it was time to update the house to fit their new lives and refresh their style.
Awkward Space
They had already undertaken some large projects years beforehand, adding a wrap around extension that linked their kitchen and garage together, whilst providing a dining room and utility space. However, by keeping the original kitchen, guests were squeezed passed the chef by the door, shown through the utility room before sitting down for their meal in a room that felt quite isolated from the rest of the house. It was clear that the flow just wasnt working.
By taking the rather radical step of knocking through an old window that had been blocked up during the extension, we could move the doorway towards the centre of the house and create a much better flow between the rooms.
Zoning
At first Una was worried that she would be getting a much smaller kitchen as it was now fitting into the utility room. However, she didn't worry long as we carefully zoned each area, putting the sink and hob in the brightest areas of the room and the storage in the darker, higher traffic areas that had been in the old kitchen.
To make sure that this space worked efficiently, we acted out everyday tasks to make sure that everything was going to be in the right space for THEM.
Colours & Materials
Because we used a local cabinetmaker to turn plans into reality, Una had an almost unlimited choice of doors to choose from. As a keen amature artist, she had a great eye for colour but she was even braver than I had expected. I love the smoked woodgrain door that she chose for the base units. To keep the bright and calm feel, we paired it with a soft grey door on the wall and tall units and also used it on the plinth to create a floating feel.
Una and Pat used a new worktop material called Compact Laminate which is only 12mm thick and is a brilliant new affordable solid worktop. We also used it as a splashback behind the sink and hob for a practical and striking finish.
Supporting Local
Because we used a local cabinetmaker, they could add some great twists that we couldn't have had from buying off the shelf. There is actually a hidden cupboard in the area going through the arch, a handle would have been a hip bruiser so we used a secret push to open mechanism instead.
They also took that extra care when making the units, if you look carefully on the drawers, you will see the same grain runs down all three drawers which is beautiful.
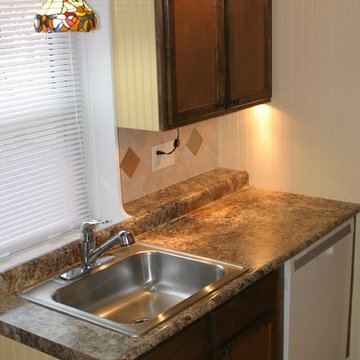
The modern and traditional come together in this little Craftsman kitchen. www.aivadecor.com
Cette image montre une petite cuisine américaine parallèle craftsman en bois foncé avec un placard avec porte à panneau encastré, un plan de travail en stratifié, une crédence beige, une crédence en céramique, parquet clair, aucun îlot, un évier 1 bac et un électroménager de couleur.
Cette image montre une petite cuisine américaine parallèle craftsman en bois foncé avec un placard avec porte à panneau encastré, un plan de travail en stratifié, une crédence beige, une crédence en céramique, parquet clair, aucun îlot, un évier 1 bac et un électroménager de couleur.
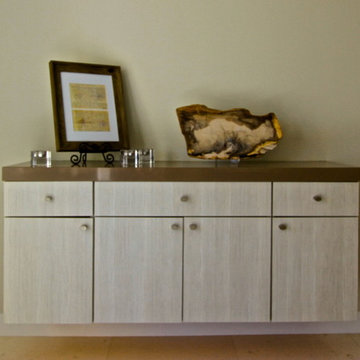
Beautiful Wood-Mode Wall mountain floating custom chest in Maple Dovetail Wood Grain Melamine Vertical Grain Gulf Shores Laminate with Merope counter surface.
Kitchen, custom cabinetry in Wood-Mode Maple Dovetail Wood Grain Melamine Vertical Smokey Brown Pear. With Merope counter top surface and Unsui creating the bar top and waterfall edges.
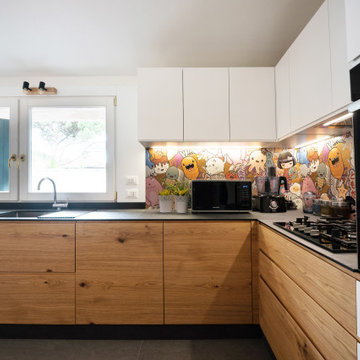
Cette photo montre une petite cuisine ouverte asiatique en L et bois foncé avec un évier 2 bacs, un placard à porte plane, un plan de travail en stratifié, une crédence multicolore, une crédence en carreau de porcelaine, un électroménager en acier inoxydable, un sol en carrelage de porcelaine, aucun îlot, un sol gris et un plan de travail gris.
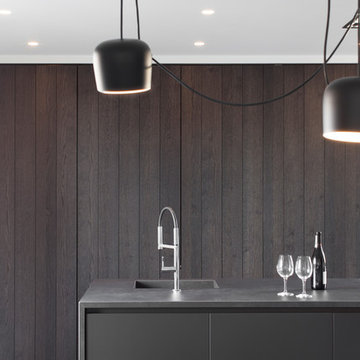
Michela Melotti
Inspiration pour une cuisine ouverte encastrable design en bois foncé de taille moyenne avec un évier intégré, un plan de travail en stratifié, sol en béton ciré, îlot, un sol gris et plan de travail noir.
Inspiration pour une cuisine ouverte encastrable design en bois foncé de taille moyenne avec un évier intégré, un plan de travail en stratifié, sol en béton ciré, îlot, un sol gris et plan de travail noir.
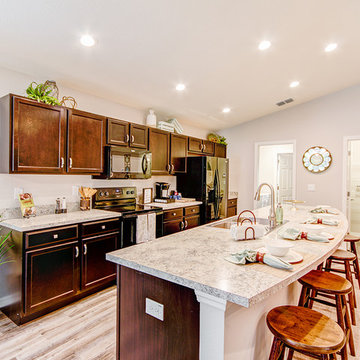
Twilight birch wood cabinets and black Whirlpool appliances are the perfect accents to make your kitchen truly feel gourmet. The wood-look laminate tile flooring is a unique finish that tie the space together. Parker Model Home in Lake Alfred, Florida
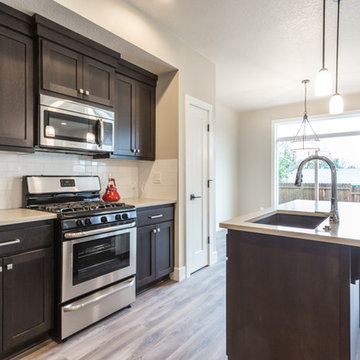
Exemple d'une cuisine américaine chic en L et bois foncé de taille moyenne avec un évier encastré, un placard à porte shaker, un électroménager en acier inoxydable, sol en stratifié, îlot, un sol marron, un plan de travail en stratifié, une crédence blanche et une crédence en carrelage métro.
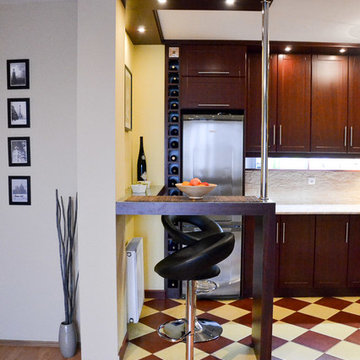
Open plan kitchen and breakfast bar
Cette photo montre une cuisine ouverte tendance en L et bois foncé de taille moyenne avec un évier 1 bac, un placard avec porte à panneau encastré, un plan de travail en stratifié, une crédence beige, une crédence en carrelage de pierre, un électroménager en acier inoxydable, un sol en carrelage de céramique et une péninsule.
Cette photo montre une cuisine ouverte tendance en L et bois foncé de taille moyenne avec un évier 1 bac, un placard avec porte à panneau encastré, un plan de travail en stratifié, une crédence beige, une crédence en carrelage de pierre, un électroménager en acier inoxydable, un sol en carrelage de céramique et une péninsule.
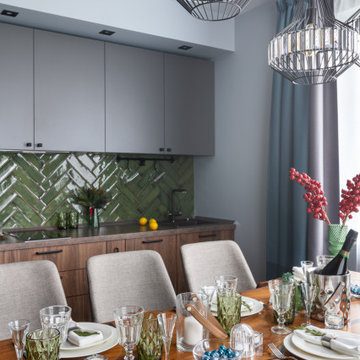
В бане есть кухня, столовая зона и зона отдыха, спальня, туалет, парная/сауна, помывочная, прихожая.
Cette image montre une cuisine américaine linéaire design en bois foncé de taille moyenne avec un évier encastré, un placard à porte plane, un plan de travail en stratifié, une crédence verte, une crédence en céramique, un électroménager noir, un sol en carrelage de porcelaine, aucun îlot, un sol gris et un plan de travail marron.
Cette image montre une cuisine américaine linéaire design en bois foncé de taille moyenne avec un évier encastré, un placard à porte plane, un plan de travail en stratifié, une crédence verte, une crédence en céramique, un électroménager noir, un sol en carrelage de porcelaine, aucun îlot, un sol gris et un plan de travail marron.
Idées déco de cuisines en bois foncé avec un plan de travail en stratifié
8