Idées déco de cuisines en bois foncé avec un plan de travail marron
Trier par :
Budget
Trier par:Populaires du jour
161 - 180 sur 1 840 photos
1 sur 3
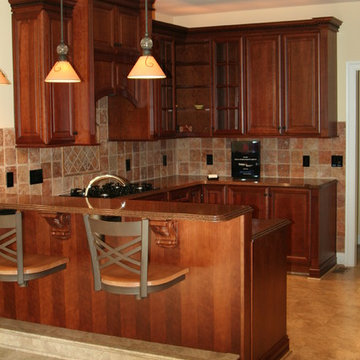
Stephanie Ford graystonehomesinc.net
Idées déco pour une cuisine classique en U et bois foncé fermée et de taille moyenne avec un évier encastré, un placard avec porte à panneau surélevé, un plan de travail en granite, une crédence beige, une crédence en céramique, un électroménager noir, sol en stratifié, une péninsule, un sol beige et un plan de travail marron.
Idées déco pour une cuisine classique en U et bois foncé fermée et de taille moyenne avec un évier encastré, un placard avec porte à panneau surélevé, un plan de travail en granite, une crédence beige, une crédence en céramique, un électroménager noir, sol en stratifié, une péninsule, un sol beige et un plan de travail marron.
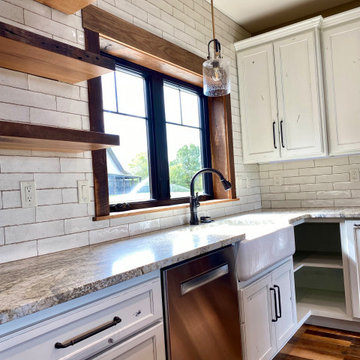
The kitchen in a rustic lodge style home. Featues subway tile, reclaimed wood countertop, rustic island cabinet, reclaimed hardwood flooring and timbers and a farmhouse sink.
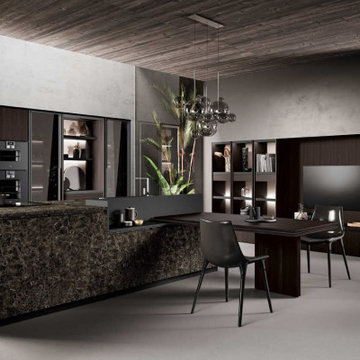
Step into this modern kitchen, a beautifully designed space where the standout feature is a stunning stone island. This central element commands attention, its natural veins and subtle color variations adding depth and visual interest. Complementing the clean lines of the cabinetry and sleek surfaces around, the stone island introduces a touch of natural elegance. In a harmonious blend of the contemporary and the timeless, this modern kitchen offers a stylish, functional space that invites you to gather, cook, and enjoy.
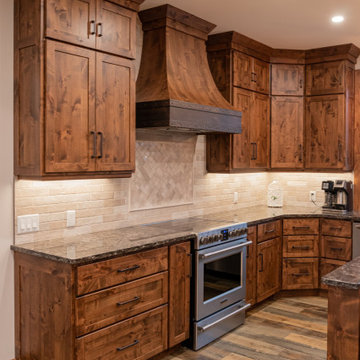
Idées déco pour une cuisine américaine montagne en L et bois foncé de taille moyenne avec un évier de ferme, un placard à porte shaker, un plan de travail en granite, une crédence beige, une crédence en céramique, un électroménager en acier inoxydable, un sol en bois brun, îlot, un sol marron, un plan de travail marron et poutres apparentes.

Exemple d'une cuisine ouverte montagne en L et bois foncé de taille moyenne avec un évier de ferme, un placard à porte shaker, un plan de travail en granite, une crédence grise, une crédence en céramique, un électroménager en acier inoxydable, sol en béton ciré, 2 îlots, un sol marron et un plan de travail marron.
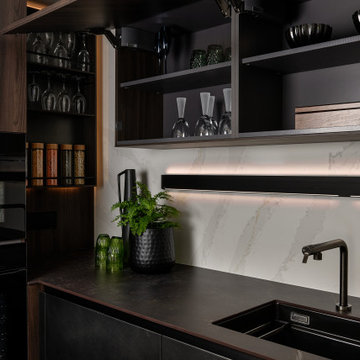
The Myers Touch Kitchen Design Studio is an exclusive UK retailer of Italian kitchen and furniture brand Copatlife and is proud to present the UK’s first Copatlife kitchen display that reflects contemporary Italian cabinetry, quality and innovation. Copatlife kitchen systems feature a range of intelligent solutions that elevate functionality and beauty to new heights. From hidden storage options to side-by-side built-in appliances concealed behind pocket doors, every element has been thoughtfully designed to optimise space and enhance a kitchen space's aesthetic appeal.
Director at The Myers Touch, Keith Myers says "The introduction of the UK's first Copatlife kitchen display at
our studio allows us to offer customers a range of innovative and high-quality Italian-designed kitchen systems that reflect contemporary European design and functional sophistication. We are thrilled to display Copatlife as one of the three new kitchen design brands that allow our in-house design team to design kitchens for all customer tastes and budgets”.
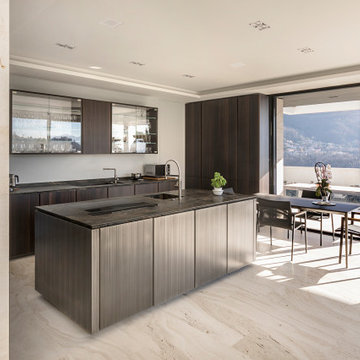
Cucina moderna, cucina in marmo, pavimento in marmo Travertino, lavabo integrato, cucina in legno e pietra.
Réalisation d'une cuisine ouverte parallèle design en bois foncé avec un évier intégré, plan de travail en marbre, un sol en marbre, îlot, un sol beige, un plan de travail marron, un placard à porte plane et un plafond décaissé.
Réalisation d'une cuisine ouverte parallèle design en bois foncé avec un évier intégré, plan de travail en marbre, un sol en marbre, îlot, un sol beige, un plan de travail marron, un placard à porte plane et un plafond décaissé.
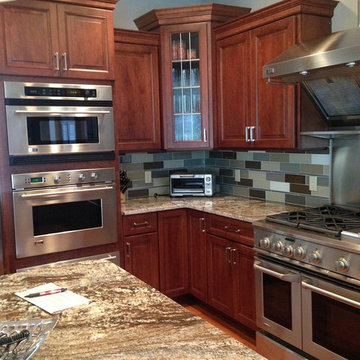
Dan Lombreglia - Special Additions
Cette image montre une grande cuisine américaine traditionnelle en U et bois foncé avec un évier encastré, un placard avec porte à panneau surélevé, un plan de travail en granite, une crédence en carreau de verre, un électroménager en acier inoxydable, îlot, une crédence multicolore, un sol en bois brun, un sol marron et un plan de travail marron.
Cette image montre une grande cuisine américaine traditionnelle en U et bois foncé avec un évier encastré, un placard avec porte à panneau surélevé, un plan de travail en granite, une crédence en carreau de verre, un électroménager en acier inoxydable, îlot, une crédence multicolore, un sol en bois brun, un sol marron et un plan de travail marron.
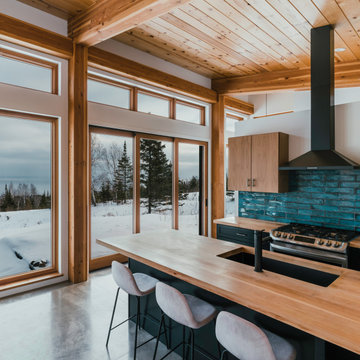
Kitchen looking out towards Lake Superior
Réalisation d'une petite cuisine ouverte linéaire chalet en bois foncé avec un évier 1 bac, un placard à porte plane, un plan de travail en bois, une crédence bleue, une crédence en carreau de porcelaine, un électroménager noir, sol en béton ciré, îlot, un sol gris, un plan de travail marron et un plafond en bois.
Réalisation d'une petite cuisine ouverte linéaire chalet en bois foncé avec un évier 1 bac, un placard à porte plane, un plan de travail en bois, une crédence bleue, une crédence en carreau de porcelaine, un électroménager noir, sol en béton ciré, îlot, un sol gris, un plan de travail marron et un plafond en bois.

Cette image montre une grande cuisine américaine encastrable traditionnelle en L et bois foncé avec un évier de ferme, un placard avec porte à panneau surélevé, un plan de travail en onyx, une crédence multicolore, une crédence en carreau de ciment, parquet foncé, 2 îlots, un sol marron et un plan de travail marron.
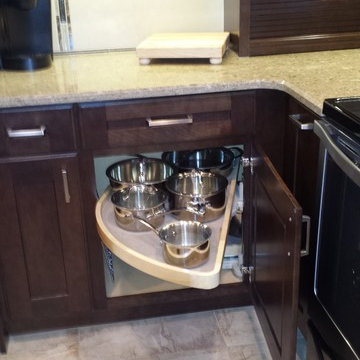
Inspiration pour une cuisine traditionnelle en U et bois foncé fermée et de taille moyenne avec un évier 1 bac, un placard à porte shaker, un plan de travail en granite, une crédence beige, un électroménager en acier inoxydable, un sol en carrelage de céramique, aucun îlot, un sol beige et un plan de travail marron.
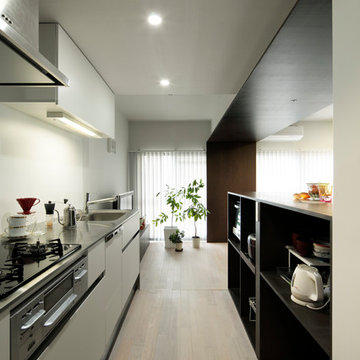
キッチンは既製のシステムキッチンを設置。白いフラットな面材とステンレスの天板のシンプルなものでコストを抑えつつ、ダークブラウンの木製パネルと対照的な白い壁面に溶け込むものを選択しました。
Aménagement d'une cuisine linéaire moderne en bois foncé avec un placard sans porte, un plan de travail en inox, une crédence blanche, un électroménager noir, un sol en contreplaqué, aucun îlot, un sol beige, un plan de travail marron et un évier 1 bac.
Aménagement d'une cuisine linéaire moderne en bois foncé avec un placard sans porte, un plan de travail en inox, une crédence blanche, un électroménager noir, un sol en contreplaqué, aucun îlot, un sol beige, un plan de travail marron et un évier 1 bac.
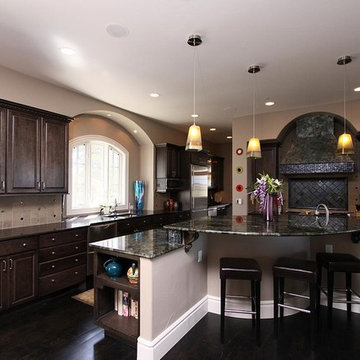
Aménagement d'une grande cuisine ouverte classique en L et bois foncé avec un évier encastré, un placard avec porte à panneau surélevé, un plan de travail en granite, une crédence beige, une crédence en carrelage de pierre, un électroménager en acier inoxydable, parquet foncé, îlot, un sol marron et un plan de travail marron.
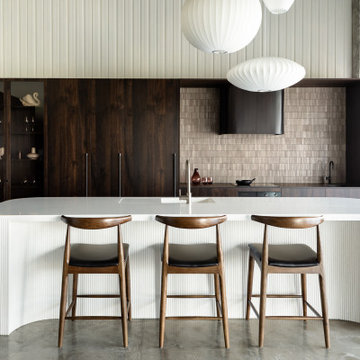
The drama and elegance that Plymasters Beam Smoked Oak veneer brings to one of Rowson Kitchen and Joinery’s show kitchens is memorable; even defining.
Annika Rowson, who is one of New Zealand’s foremost kitchen designers, says the Beam Smoked Oak has everything that is on point – the imperfections offering texture, richness and depth. “It really has a beautiful grain.”
“More and more clients are asking for veneer and embracing honesty in finishes.” Annika has combined the veneer with a palette which makes the colour stand out while providing a backdrop to the detail of the beautifully and delicately realised hand-fluted island surround.
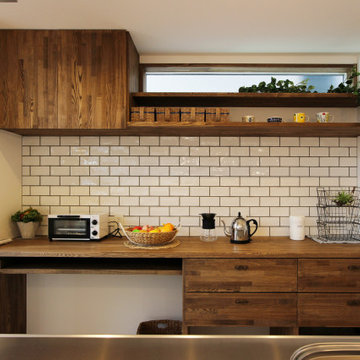
キッチン背面収納。サブウェイタイルがカフェ風キッチンを演出♪
ゴミ箱もスッキリ収納出来るように造作されています。
Idées déco pour une cuisine ouverte linéaire moderne en bois foncé de taille moyenne avec un évier intégré, un plan de travail en bois, une crédence blanche, une crédence en carrelage métro, un électroménager blanc, un sol en vinyl, aucun îlot, un sol gris, un plan de travail marron et un plafond en papier peint.
Idées déco pour une cuisine ouverte linéaire moderne en bois foncé de taille moyenne avec un évier intégré, un plan de travail en bois, une crédence blanche, une crédence en carrelage métro, un électroménager blanc, un sol en vinyl, aucun îlot, un sol gris, un plan de travail marron et un plafond en papier peint.
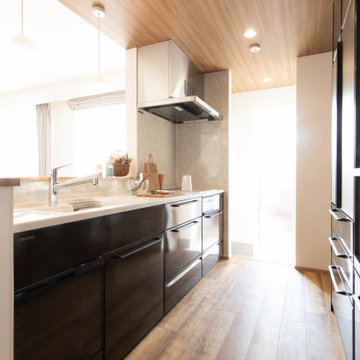
Cette photo montre une cuisine ouverte parallèle en bois foncé avec un évier encastré, un plan de travail en surface solide, une péninsule, un sol marron, un plan de travail marron et un plafond en papier peint.
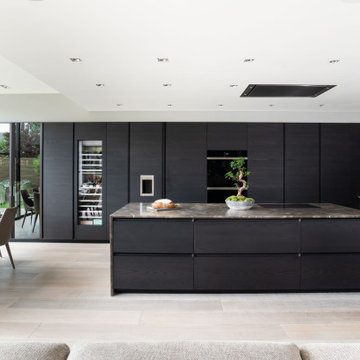
Inspiration pour une très grande cuisine ouverte encastrable design en bois foncé avec un placard à porte plane, plan de travail en marbre, une crédence marron, une crédence en marbre, parquet clair, îlot, un sol beige, un plan de travail marron et un évier encastré.
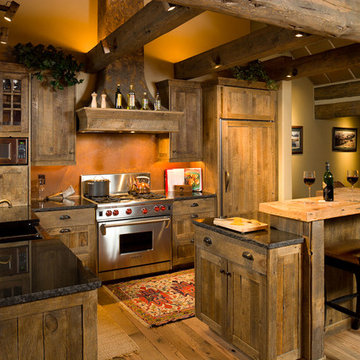
Idées déco pour une cuisine encastrable montagne en L et bois foncé fermée et de taille moyenne avec un évier 2 bacs, un placard à porte shaker, un plan de travail en bois, un sol en bois brun, îlot, un sol marron et un plan de travail marron.
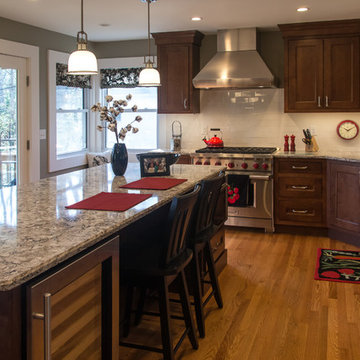
This unassuming home in upscale Biltmore Forest in South Central Asheville was in need of a kitchen update. The new, built-in wine cooler and built-in oven with side-swing door, provided convenience and utility. The huge center island provides ample workspace and storage beneath.
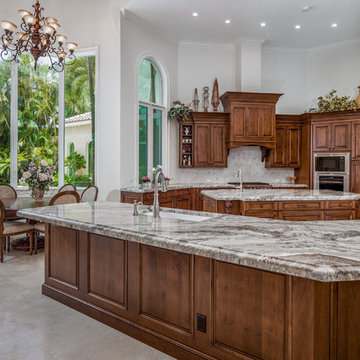
Brown Fantasy granite 3cm countertop
Aménagement d'une grande cuisine ouverte classique en bois foncé avec un placard avec porte à panneau encastré, un plan de travail en granite, une crédence blanche, une crédence en carreau de verre, un électroménager en acier inoxydable, îlot et un plan de travail marron.
Aménagement d'une grande cuisine ouverte classique en bois foncé avec un placard avec porte à panneau encastré, un plan de travail en granite, une crédence blanche, une crédence en carreau de verre, un électroménager en acier inoxydable, îlot et un plan de travail marron.
Idées déco de cuisines en bois foncé avec un plan de travail marron
9