Idées déco de cuisines en bois foncé avec un plan de travail marron
Trier par :
Budget
Trier par:Populaires du jour
101 - 120 sur 1 837 photos
1 sur 3
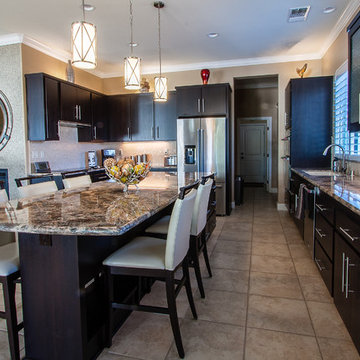
Cette photo montre une grande cuisine ouverte tendance en bois foncé avec un évier encastré, un placard à porte plane, un plan de travail en granite, une crédence beige, une crédence en carrelage de pierre, un électroménager en acier inoxydable, un sol en carrelage de porcelaine, îlot, un sol beige et un plan de travail marron.
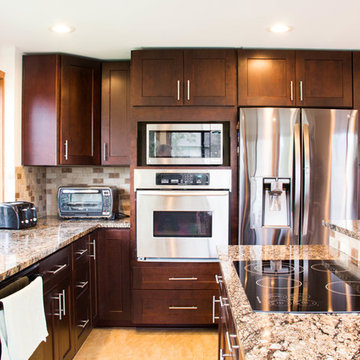
Samuel Nesteruk
Inspiration pour une cuisine ouverte design en U et bois foncé de taille moyenne avec un placard à porte shaker, un plan de travail en granite, une crédence beige, un électroménager en acier inoxydable, un évier encastré, une crédence en céramique, un sol en carrelage de céramique, îlot, un sol beige et un plan de travail marron.
Inspiration pour une cuisine ouverte design en U et bois foncé de taille moyenne avec un placard à porte shaker, un plan de travail en granite, une crédence beige, un électroménager en acier inoxydable, un évier encastré, une crédence en céramique, un sol en carrelage de céramique, îlot, un sol beige et un plan de travail marron.
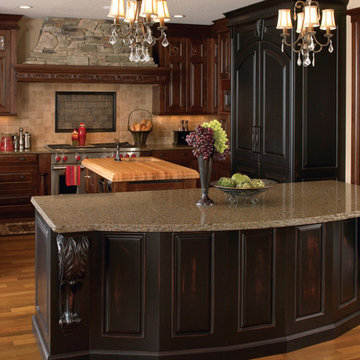
Cette photo montre une grande cuisine américaine victorienne en L et bois foncé avec un placard avec porte à panneau surélevé, un plan de travail en quartz modifié, une crédence beige, une crédence en carrelage de pierre, îlot, un évier de ferme, un électroménager en acier inoxydable, un sol en bois brun et un plan de travail marron.
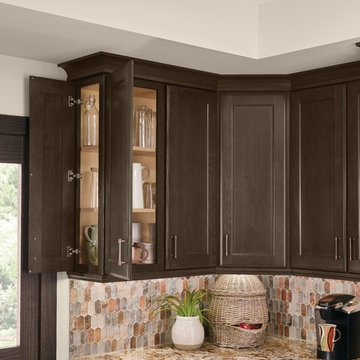
Get quick access to whatever's in the back from a nice-looking side-entry door on the end.
Idée de décoration pour une grande cuisine ouverte tradition en U et bois foncé avec un évier 2 bacs, un placard avec porte à panneau encastré, un plan de travail en granite, une crédence marron, un électroménager en acier inoxydable, un sol en bois brun, îlot, un sol marron et un plan de travail marron.
Idée de décoration pour une grande cuisine ouverte tradition en U et bois foncé avec un évier 2 bacs, un placard avec porte à panneau encastré, un plan de travail en granite, une crédence marron, un électroménager en acier inoxydable, un sol en bois brun, îlot, un sol marron et un plan de travail marron.
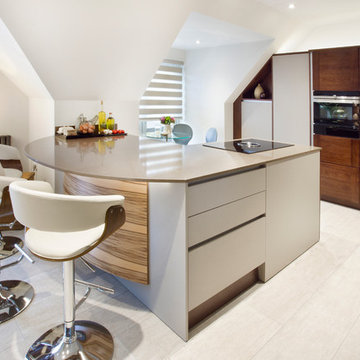
Charlotte Wright Photography
Aménagement d'une grande cuisine ouverte contemporaine en U et bois foncé avec un placard à porte plane, un plan de travail en quartz, une péninsule, un sol gris, un électroménager noir et un plan de travail marron.
Aménagement d'une grande cuisine ouverte contemporaine en U et bois foncé avec un placard à porte plane, un plan de travail en quartz, une péninsule, un sol gris, un électroménager noir et un plan de travail marron.
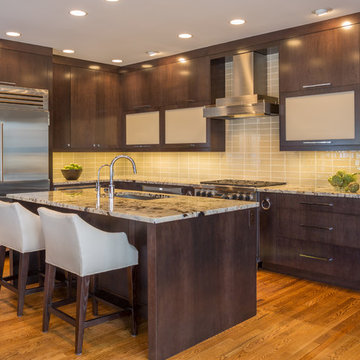
The glass tiles of the backsplash are stacked in a straight pattern to deviate from the look of the typical brick stacking. Sandblasted glass cabinet fronts add personality to the scheme.
A Bonisolli Photography
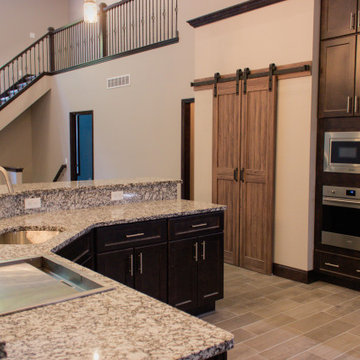
Idées déco pour une cuisine classique en L et bois foncé fermée et de taille moyenne avec un évier encastré, un placard à porte shaker, un plan de travail en granite, une crédence grise, une crédence en carreau de porcelaine, un électroménager en acier inoxydable, une péninsule et un plan de travail marron.
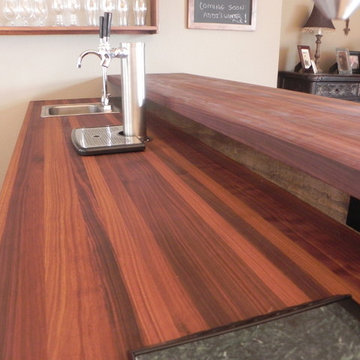
Armani Fine Woodworking Walnut Butcher Block Countertops. Armanifinewoodworking.com. Custom Made-to-Order. Shipped Nationwide.
Réalisation d'une cuisine américaine parallèle design en bois foncé de taille moyenne avec un évier posé, un placard à porte plane, un plan de travail en bois, un électroménager en acier inoxydable, une péninsule, un sol en bois brun, un sol marron et un plan de travail marron.
Réalisation d'une cuisine américaine parallèle design en bois foncé de taille moyenne avec un évier posé, un placard à porte plane, un plan de travail en bois, un électroménager en acier inoxydable, une péninsule, un sol en bois brun, un sol marron et un plan de travail marron.
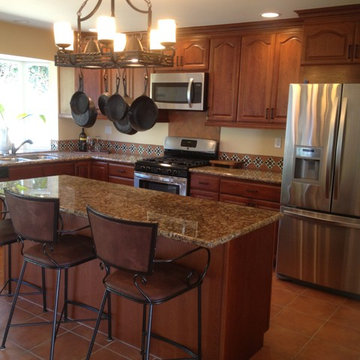
Another view of the kitchen, we used a large island to make it inviting for family and friends as well as added the pot rack not only for additional storage but to complete the spanish feel.
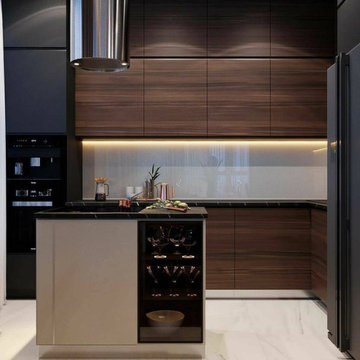
Cette image montre une grande cuisine ouverte minimaliste en L et bois foncé avec un évier encastré, un placard sans porte, un plan de travail en quartz modifié, une crédence blanche, une crédence en feuille de verre, un électroménager en acier inoxydable, un sol en marbre, îlot, un sol blanc et un plan de travail marron.
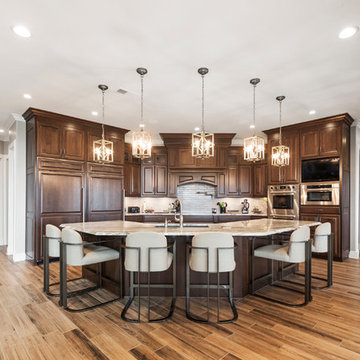
Cette image montre une très grande cuisine ouverte linéaire et encastrable rustique en bois foncé avec un évier encastré, un placard avec porte à panneau surélevé, plan de travail en marbre, une crédence beige, une crédence en carrelage de pierre, un sol en carrelage de céramique, îlot, un sol marron et un plan de travail marron.
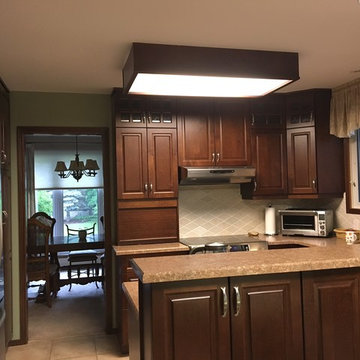
Idées déco pour une petite cuisine classique en U et bois foncé fermée avec un placard avec porte à panneau surélevé, un plan de travail en granite, une crédence beige, une crédence en céramique, un électroménager en acier inoxydable, un sol en carrelage de céramique, une péninsule, un sol beige et un plan de travail marron.
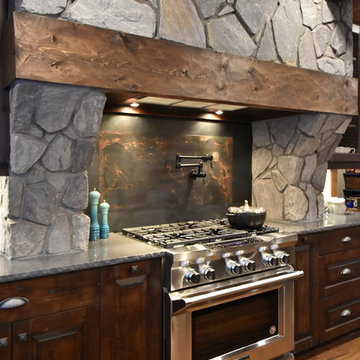
Idée de décoration pour une cuisine ouverte chalet en L et bois foncé de taille moyenne avec un évier de ferme, un placard avec porte à panneau surélevé, un plan de travail en bois, une crédence blanche, une crédence en carrelage métro, un électroménager en acier inoxydable, un sol en bois brun, îlot, un sol marron et un plan de travail marron.
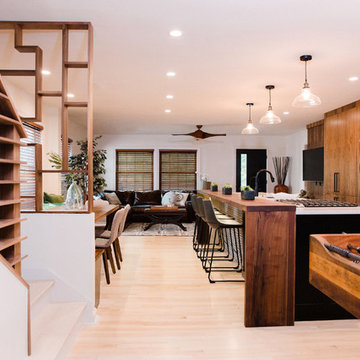
We kept the existing red oak hardwood floors in the downstairs space, but we bleached and refinished them with a matte top coat. We added full floor to ceiling, walnut, matte finished, cabinetry. Which added a ton of storage space. On the walnut theme, we added a walnut banquette, walnut stair railing, and a walnut bookshelf.
Construction: Skelly Home Renovations
Designer: Ali Swidler
Photography: Sophie Epton
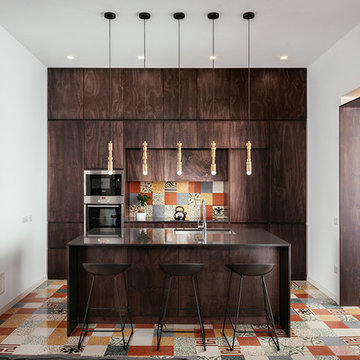
Foto di Gabriele Rivoli
Cette image montre une cuisine linéaire design en bois foncé avec un plan de travail en quartz modifié, une crédence en carreau de ciment, un électroménager en acier inoxydable, carreaux de ciment au sol, îlot, un évier encastré, un placard à porte plane, une crédence multicolore, un sol multicolore et un plan de travail marron.
Cette image montre une cuisine linéaire design en bois foncé avec un plan de travail en quartz modifié, une crédence en carreau de ciment, un électroménager en acier inoxydable, carreaux de ciment au sol, îlot, un évier encastré, un placard à porte plane, une crédence multicolore, un sol multicolore et un plan de travail marron.
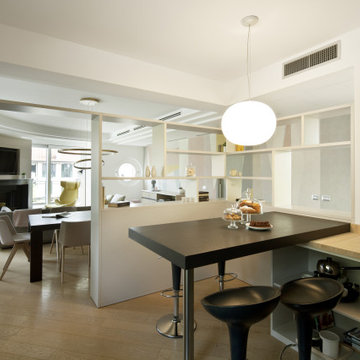
Exemple d'une cuisine ouverte tendance en U et bois foncé de taille moyenne avec un évier posé, un placard à porte affleurante, un plan de travail en surface solide, une crédence grise, un électroménager en acier inoxydable, un sol en carrelage de céramique, une péninsule, un sol gris et un plan de travail marron.
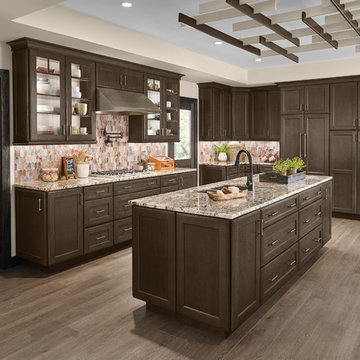
A kitchen can be designed so that it straddles the line between full house and empty nest, functioning smoothly when the family gathers and when the situation returns to “just-the-two-of-us."
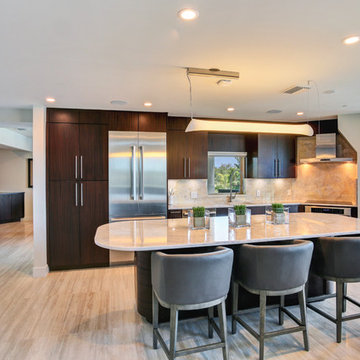
Designer: Kelly Taaffe Design, Inc.
Photographer: Andrea Hope
Inspiration pour une grande cuisine ouverte design en L et bois foncé avec un évier encastré, un placard à porte plane, plan de travail en marbre, une crédence marron, une crédence en dalle de pierre, un électroménager en acier inoxydable, parquet clair, îlot, un sol beige et un plan de travail marron.
Inspiration pour une grande cuisine ouverte design en L et bois foncé avec un évier encastré, un placard à porte plane, plan de travail en marbre, une crédence marron, une crédence en dalle de pierre, un électroménager en acier inoxydable, parquet clair, îlot, un sol beige et un plan de travail marron.
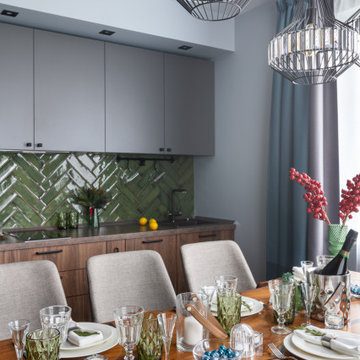
В бане есть кухня, столовая зона и зона отдыха, спальня, туалет, парная/сауна, помывочная, прихожая.
Cette image montre une cuisine américaine linéaire design en bois foncé de taille moyenne avec un évier encastré, un placard à porte plane, un plan de travail en stratifié, une crédence verte, une crédence en céramique, un électroménager noir, un sol en carrelage de porcelaine, aucun îlot, un sol gris et un plan de travail marron.
Cette image montre une cuisine américaine linéaire design en bois foncé de taille moyenne avec un évier encastré, un placard à porte plane, un plan de travail en stratifié, une crédence verte, une crédence en céramique, un électroménager noir, un sol en carrelage de porcelaine, aucun îlot, un sol gris et un plan de travail marron.
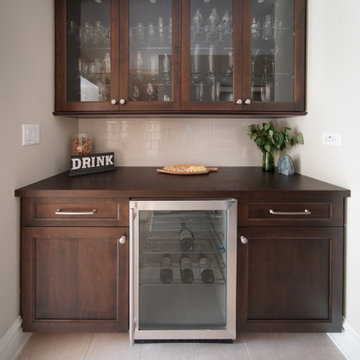
This house was 45 years old and the most recent kitchen update was past its due date. It was also time to update an adjacent family room, eating area and a nearby bar. The idea was to refresh the space with a transitional design that leaned classic – something that would be elegant and comfortable. Something that would welcome and enhance natural light.
The objectives were:
-Keep things simple – classic, comfortable and easy to keep clean
-Cohesive design between the kitchen, family room, eating area and bar
The new bar area was reimagined to match the contrasting island dark wood finish to complement the spaces overall bright white feel. They stayed consistent with the counter being a dark wood top as well, which allows the eye to be drawn to the neutral colored subway tile, and the glass front cabinets that showcase drink ware. They also omitted the sink in this that was not being used for extra counter space. They dedicate this space for relaxing evenings with wine and friends.
Idées déco de cuisines en bois foncé avec un plan de travail marron
6