Idées déco de cuisines en bois foncé avec un plan de travail marron
Trier par :
Budget
Trier par:Populaires du jour
41 - 60 sur 1 837 photos
1 sur 3
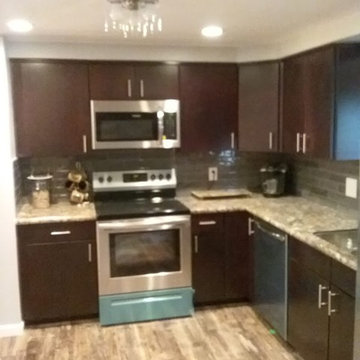
This Lancaster, NY Kitchen remodel features sleek modern cabinets for an updated look! Dark Warm Cherry cabinets sit atop a light vinyl-plank flooring for a nice contrast. Laminate countertops allow the customer to get the granite look they want without the hefty cost increase. A sleek shade varying subway tile sits between the counters and cabinets as a nice color bridge between them. Stainless steel appliances add to the shiny kitchen. Any kitchen remodel can be given a gorgeous update, no matter the budget!
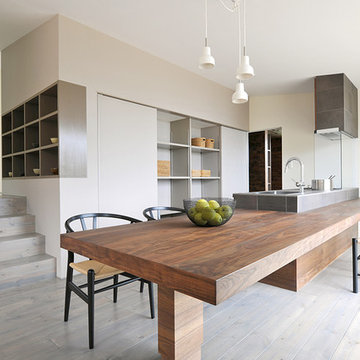
Case Study Kitchen #10
私たちが得意とするビスポーク・キッチン。重厚なウォルナットカウンター、無垢フローリング、ドイツ製水栓器具、デンマーク製照明等、オーダーメイドでなければ得られない歓びがあります。建築に加えてキッチン、テーブル、チェア等、様々な家具のデザイン、製作、コーディネイトを行っています。
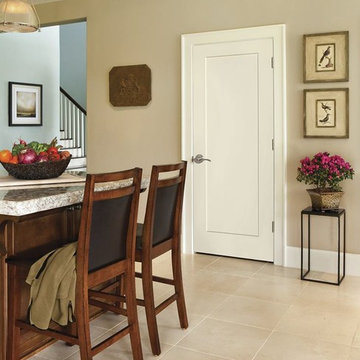
Inspiration pour une cuisine traditionnelle en bois foncé fermée et de taille moyenne avec un plan de travail en granite, un sol en carrelage de céramique, îlot, un sol beige et un plan de travail marron.
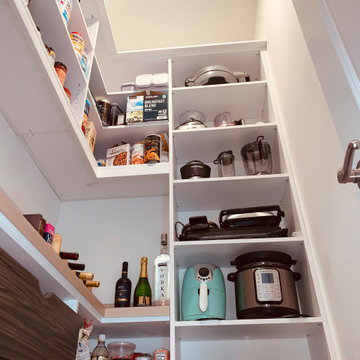
My client had a beautiful new home in Leesburg, VA. The pantry was big but the builder put in awful wire racks. She showed me an inspiration from Pinterest and I designed a custom pantry to fit her baking needs, colors to fit her home, and budget. December 2020 Project Cost $5,500. Tafisa Tete-a-Tete Viva drawer fronts. Wilsonart countertop STILLNESS HINOKI
Y0784
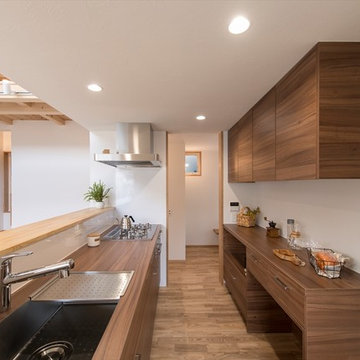
Inspiration pour une cuisine ouverte linéaire design en bois foncé avec un évier 1 bac, un placard à porte plane, un plan de travail en bois, un sol en bois brun, une péninsule, un sol marron et un plan de travail marron.
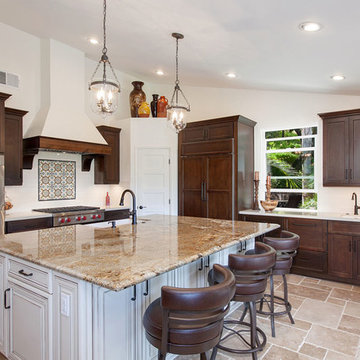
This L Shaped kitchen was large enough to install quite a large kitchen island. The clients wanted to add some dimension and character so there are quartz countertops around the perimeter with Starmark cabinets while the island has Waypoint cabinets with granite countertops. To give the kitchen even more personality they installed appliance panels over the refrigerator and dishwasher and added a drywall hood over the range.
Photo by Preview First
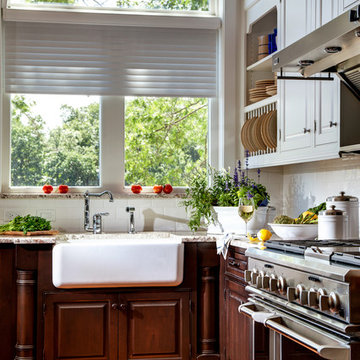
This beautiful lake house kitchen design was created by Kim D. Hoegger at Kim Hoegger Home in Rockwell, Texas mixing two-tones of Dura Supreme Cabinetry. Designer Kim Hoegger chose a rustic Knotty Alder wood species with a dark patina stain for the lower base cabinets and kitchen island and contrasted it with a Classic White painted finish for the wall cabinetry above.
This unique and eclectic design brings bright light and character to the home.
Request a FREE Dura Supreme Brochure Packet: http://www.durasupreme.com/request-brochure
Find a Dura Supreme Showroom near you today: http://www.durasupreme.com/dealer-locator
Learn more about Kim Hoegger Home at:
http://www.houzz.com/pro/kdhoegger/kim-d-hoegger
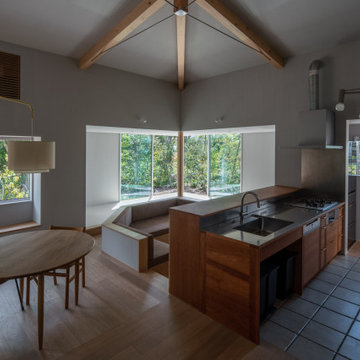
Aménagement d'une cuisine ouverte parallèle et encastrable en bois foncé de taille moyenne avec un évier intégré, un placard à porte affleurante, un plan de travail en inox, une crédence marron, un sol en carrelage de céramique, une péninsule, un sol beige, un plan de travail marron, poutres apparentes et fenêtre au-dessus de l'évier.
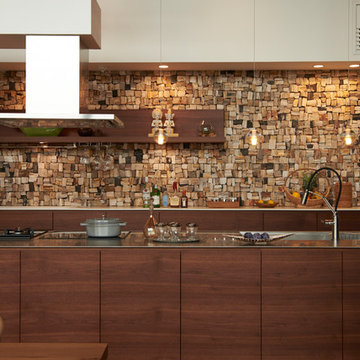
気が化石化してできた「木化石」をモザイク状に張り巡らしたキッチンの壁。薄い色と濃い色のグラデーションか、ほかのインテリアや建具とつなぎ役として重要な役割を担っています。
Cette image montre une cuisine linéaire asiatique en bois foncé avec un évier intégré, un placard à porte plane, un plan de travail en inox, îlot, un sol marron et un plan de travail marron.
Cette image montre une cuisine linéaire asiatique en bois foncé avec un évier intégré, un placard à porte plane, un plan de travail en inox, îlot, un sol marron et un plan de travail marron.
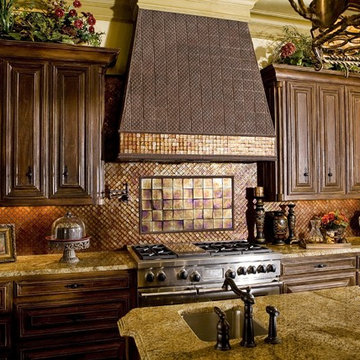
Réalisation d'une très grande cuisine tradition en U et bois foncé fermée avec un évier encastré, un placard à porte shaker, un plan de travail en granite, une crédence marron, une crédence en carreau de verre, un électroménager en acier inoxydable, parquet foncé, îlot, un sol marron et un plan de travail marron.

This small penthouse apartment was given a wonderful nook space by creating a half moon glass bar height table perched above the cooktop island, supported with standoffs and a custom 'cigarette' base of wenge veneer. Custom swivel barstools with nickel footrests top off the fabulous spot, with swarovski crystal pendants creating both light and a bit of glamour above.
Photo: JIm Doyle
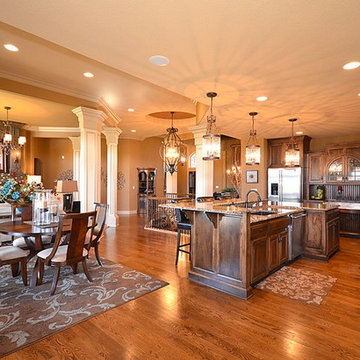
Cette image montre une grande cuisine ouverte traditionnelle en L et bois foncé avec un évier encastré, un placard avec porte à panneau surélevé, un plan de travail en granite, une crédence marron, une crédence en bois, un électroménager en acier inoxydable, un sol en bois brun, îlot, un sol marron et un plan de travail marron.
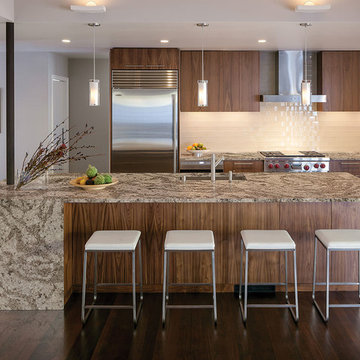
Countertop Brand: Cambria
Style: Galloway
Exemple d'une cuisine ouverte parallèle tendance en bois foncé avec un évier encastré, un plan de travail en quartz modifié, une crédence blanche, un électroménager en acier inoxydable, parquet foncé, îlot, un placard à porte plane, une crédence en carreau de verre, un sol marron et un plan de travail marron.
Exemple d'une cuisine ouverte parallèle tendance en bois foncé avec un évier encastré, un plan de travail en quartz modifié, une crédence blanche, un électroménager en acier inoxydable, parquet foncé, îlot, un placard à porte plane, une crédence en carreau de verre, un sol marron et un plan de travail marron.
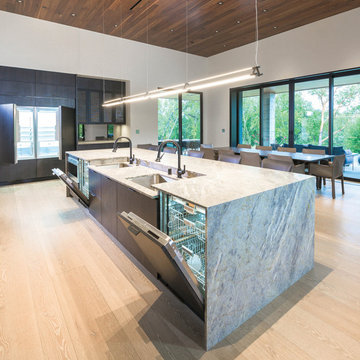
Cette image montre une grande cuisine américaine parallèle minimaliste en bois foncé avec un placard à porte plane, un plan de travail en quartz, une crédence grise, îlot et un plan de travail marron.
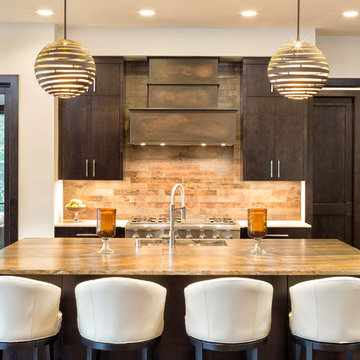
Spacecrafting
Inspiration pour une cuisine rustique en bois foncé avec un évier encastré, un placard à porte plane, une crédence marron, un électroménager en acier inoxydable, parquet foncé, îlot, un sol marron et un plan de travail marron.
Inspiration pour une cuisine rustique en bois foncé avec un évier encastré, un placard à porte plane, une crédence marron, un électroménager en acier inoxydable, parquet foncé, îlot, un sol marron et un plan de travail marron.

@Feeney+Bryant
Exemple d'une cuisine encastrable sud-ouest américain en U et bois foncé avec un évier de ferme, un placard à porte shaker, une crédence beige, tomettes au sol, îlot, un sol rouge et un plan de travail marron.
Exemple d'une cuisine encastrable sud-ouest américain en U et bois foncé avec un évier de ferme, un placard à porte shaker, une crédence beige, tomettes au sol, îlot, un sol rouge et un plan de travail marron.
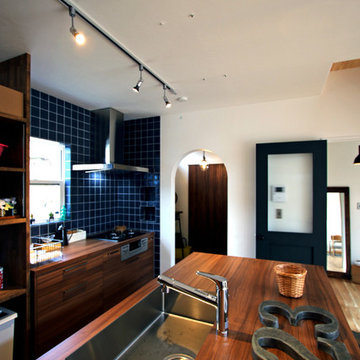
Aménagement d'une cuisine américaine parallèle industrielle en bois foncé avec un évier encastré, aucun îlot, un plan de travail marron et un sol marron.
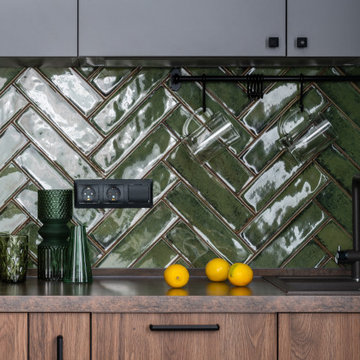
В бане есть кухня, столовая зона и зона отдыха, спальня, туалет, парная/сауна, помывочная, прихожая.
Aménagement d'une cuisine américaine linéaire contemporaine en bois foncé de taille moyenne avec un évier encastré, un placard à porte plane, un plan de travail en stratifié, une crédence verte, une crédence en céramique, un électroménager noir, un sol en carrelage de porcelaine, aucun îlot, un sol gris et un plan de travail marron.
Aménagement d'une cuisine américaine linéaire contemporaine en bois foncé de taille moyenne avec un évier encastré, un placard à porte plane, un plan de travail en stratifié, une crédence verte, une crédence en céramique, un électroménager noir, un sol en carrelage de porcelaine, aucun îlot, un sol gris et un plan de travail marron.
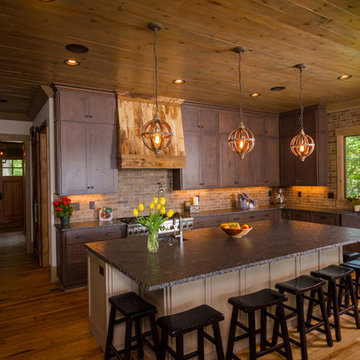
Exemple d'une cuisine montagne en L et bois foncé avec un évier de ferme, un placard à porte shaker, un plan de travail en granite, une crédence marron, un électroménager en acier inoxydable, un sol en bois brun, îlot, un plan de travail marron et fenêtre au-dessus de l'évier.

Inspiration pour une cuisine chalet en bois foncé avec un évier 1 bac, une crédence marron, un électroménager en acier inoxydable, parquet foncé, îlot, un sol marron, un plan de travail marron et un placard à porte shaker.
Idées déco de cuisines en bois foncé avec un plan de travail marron
3