Idées déco de cuisines en bois foncé avec une crédence en carrelage de pierre
Trier par :
Budget
Trier par:Populaires du jour
121 - 140 sur 12 142 photos
1 sur 3
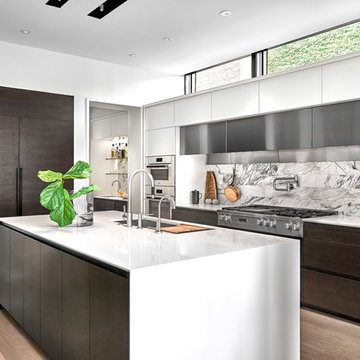
Tony Soluri
Aménagement d'une cuisine contemporaine en bois foncé et L de taille moyenne avec un évier encastré, un placard à porte plane, un plan de travail en surface solide, une crédence en carrelage de pierre, un électroménager en acier inoxydable, parquet clair, îlot et un sol beige.
Aménagement d'une cuisine contemporaine en bois foncé et L de taille moyenne avec un évier encastré, un placard à porte plane, un plan de travail en surface solide, une crédence en carrelage de pierre, un électroménager en acier inoxydable, parquet clair, îlot et un sol beige.
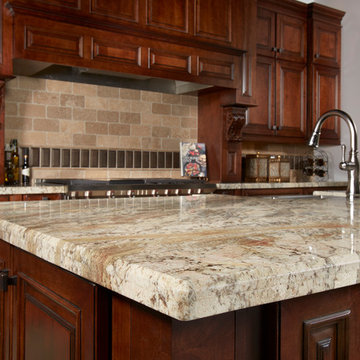
River Bordeaux Granite @ Arizona Tile is from Minas Gerais, Brazil. This stone is naturally decorated with multi-colored veining, and distinct patterns. No two slabs will be identical which adds to the beauty of this product.
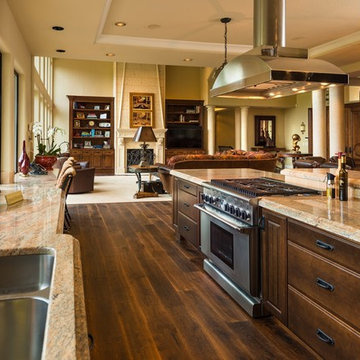
Timothy Park
Exemple d'une grande cuisine américaine encastrable méditerranéenne en L et bois foncé avec un évier 2 bacs, un placard avec porte à panneau surélevé, un plan de travail en granite, une crédence beige, une crédence en carrelage de pierre, parquet foncé et îlot.
Exemple d'une grande cuisine américaine encastrable méditerranéenne en L et bois foncé avec un évier 2 bacs, un placard avec porte à panneau surélevé, un plan de travail en granite, une crédence beige, une crédence en carrelage de pierre, parquet foncé et îlot.
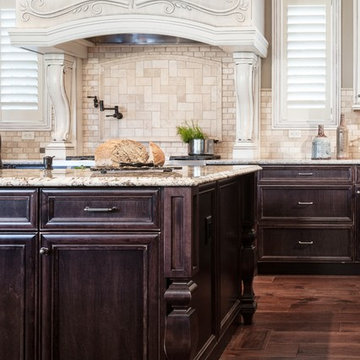
Anne Matheis Photography
Idée de décoration pour une grande cuisine tradition en L et bois foncé avec un évier encastré, un placard avec porte à panneau encastré, une crédence beige, une crédence en carrelage de pierre, un électroménager en acier inoxydable, parquet foncé, 2 îlots, un plan de travail en granite, un sol marron et un plan de travail beige.
Idée de décoration pour une grande cuisine tradition en L et bois foncé avec un évier encastré, un placard avec porte à panneau encastré, une crédence beige, une crédence en carrelage de pierre, un électroménager en acier inoxydable, parquet foncé, 2 îlots, un plan de travail en granite, un sol marron et un plan de travail beige.
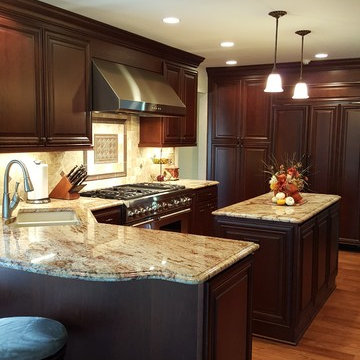
Idées déco pour une cuisine encastrable classique en L et bois foncé fermée et de taille moyenne avec un évier 2 bacs, un placard avec porte à panneau surélevé, un plan de travail en granite, une crédence beige, une crédence en carrelage de pierre, un sol en bois brun, îlot, un sol marron et un plan de travail marron.
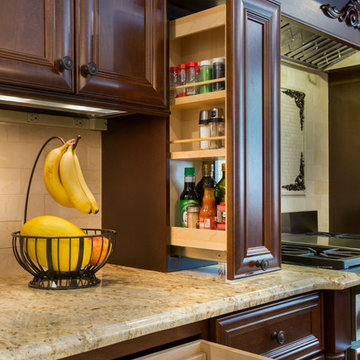
Traditional kitchen fitted with Mouser Custom Cabinetry in the Tiffany door style, Crimson Cherry, accented with Enkeboll Acanthus onlays & corbels. Countertops are Typhoon Bordeaux granite. Backsplash is Crema Marfil polished by Artistic Tile, with an accent above the range using Landmark Metalcoat appliques. Gas Range is from Wolf.
Photography by Carly Gillis
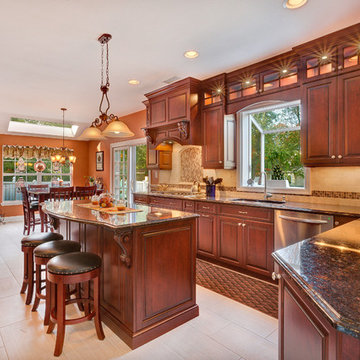
Design Line Kitchens custom manufactures every cabinet with precision detail and quality materials.
Photo by Nettie Einhorn
Aménagement d'une grande cuisine américaine classique en bois foncé avec un évier encastré, un placard avec porte à panneau surélevé, un plan de travail en granite, une crédence beige, une crédence en carrelage de pierre, un électroménager en acier inoxydable, un sol en carrelage de porcelaine et îlot.
Aménagement d'une grande cuisine américaine classique en bois foncé avec un évier encastré, un placard avec porte à panneau surélevé, un plan de travail en granite, une crédence beige, une crédence en carrelage de pierre, un électroménager en acier inoxydable, un sol en carrelage de porcelaine et îlot.
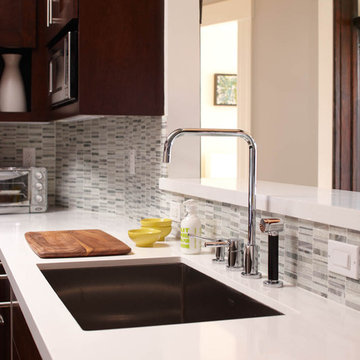
Idées déco pour une cuisine contemporaine en bois foncé avec un plan de travail en quartz modifié, un évier encastré, une crédence blanche et une crédence en carrelage de pierre.
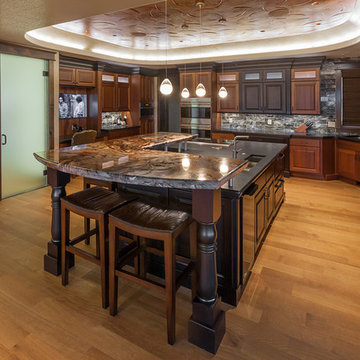
Aménagement d'une très grande cuisine américaine encastrable montagne en bois foncé et U avec îlot, un évier encastré, un placard avec porte à panneau surélevé, un plan de travail en granite, une crédence grise, une crédence en carrelage de pierre, un sol en bois brun et un sol marron.
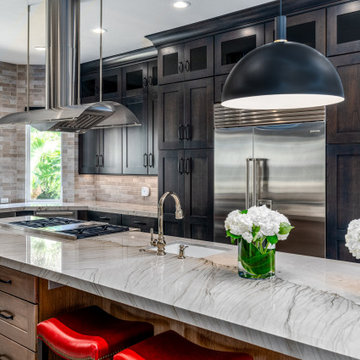
We tailored this major kitchen update to meet the needs of our client for whom regularly gathering her adult children and their families for home cooked meals is a tradition hailing from her southern heritage. The Wolf range, Sub Zero refrigerator and freezer, commercial grade range hood and strategically placed prep sink were designed to support her love of cooking and large scale meal preparation. By replacing a smaller island and peninsula with an expansive sixteen foot island we greatly increased both the storage and the seating capacity, providing plenty of space for family and friends to comfortably gather in this true heart of the home. Other must haves like the built in coffee maker, dedicated wine refrigerators and bar area, and a built in buffet niche for storing several dish collections make this a modern kitchen with traditional roots that is ideal for entertaining and relaxing.
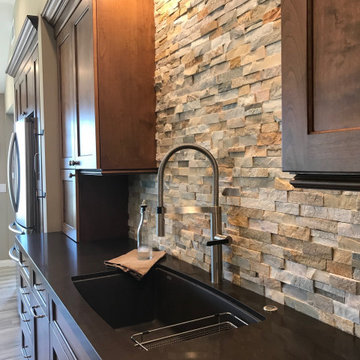
The dry-set ledgestone backsplash balanced the darker tobacco-color quartz perimeter countertops
Idées déco pour une grande cuisine ouverte classique en bois foncé avec un évier encastré, un placard à porte plane, un plan de travail en quartz modifié, une crédence marron, une crédence en carrelage de pierre, un électroménager en acier inoxydable, un sol en carrelage de porcelaine, îlot, un sol gris, un plan de travail gris et un plafond voûté.
Idées déco pour une grande cuisine ouverte classique en bois foncé avec un évier encastré, un placard à porte plane, un plan de travail en quartz modifié, une crédence marron, une crédence en carrelage de pierre, un électroménager en acier inoxydable, un sol en carrelage de porcelaine, îlot, un sol gris, un plan de travail gris et un plafond voûté.
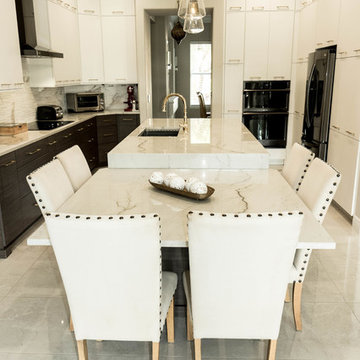
Aménagement d'une grande cuisine ouverte contemporaine en U et bois foncé avec un évier encastré, un placard à porte plane, un plan de travail en quartz, une crédence blanche, une crédence en carrelage de pierre, un électroménager noir, un sol en marbre, îlot, un sol gris et un plan de travail blanc.
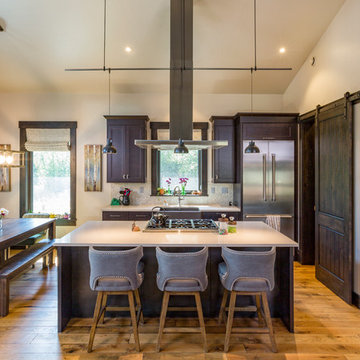
Tim Murphy Photography, Joe Robbins AIA, Beck Construction, CBNTCO, Steamboat Curtain Factory, Interiors with Altitude
Aménagement d'une cuisine américaine parallèle montagne en bois foncé avec un évier de ferme, un plan de travail en quartz modifié, une crédence en carrelage de pierre, un électroménager en acier inoxydable, un sol en bois brun, îlot, un plan de travail blanc, une crédence grise et un sol marron.
Aménagement d'une cuisine américaine parallèle montagne en bois foncé avec un évier de ferme, un plan de travail en quartz modifié, une crédence en carrelage de pierre, un électroménager en acier inoxydable, un sol en bois brun, îlot, un plan de travail blanc, une crédence grise et un sol marron.
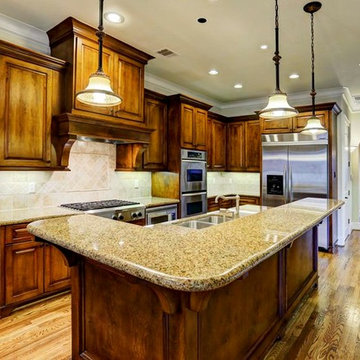
Purser Architectural Custom Home Design built by CAM Builders LLC
Cette photo montre une grande cuisine ouverte méditerranéenne en L et bois foncé avec un évier 2 bacs, un placard avec porte à panneau surélevé, un plan de travail en granite, une crédence beige, une crédence en carrelage de pierre, un électroménager en acier inoxydable, un sol en bois brun, îlot, un sol marron et un plan de travail beige.
Cette photo montre une grande cuisine ouverte méditerranéenne en L et bois foncé avec un évier 2 bacs, un placard avec porte à panneau surélevé, un plan de travail en granite, une crédence beige, une crédence en carrelage de pierre, un électroménager en acier inoxydable, un sol en bois brun, îlot, un sol marron et un plan de travail beige.
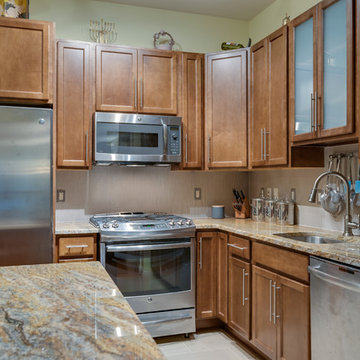
We removed the old "builder grade" cabinets that were missing lots of function. Replaced with maple wood Schrock cabinetry. Creating more space in the corners and making the island larger. There is much more functional storage space and room for the wine cooler that the customer wanted. The colors were chosen to go with the current theme of the home.
Cabinetry: Schrock
Cabinetry Construction: Maple
Cabinetry Finish/Color: Leather
Cabinetry Door Style: Guthrey, partial overlay
Counters: Jurassic Gold
Flooring: Studio Beige, Polished Porcelain - Italy
Backsplash: Mutina Phenomenon Rain C Grigio - Italy
Appliances - GE Profile - Bray & Scarff, North Arlington
Photography by: Eddie Avenue
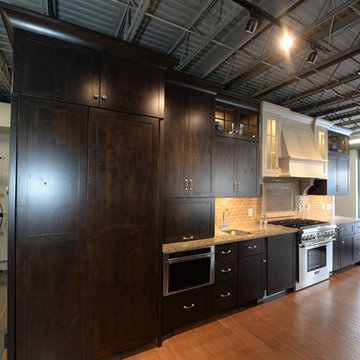
Ken Love
Aménagement d'une cuisine industrielle en bois foncé avec un évier encastré, un placard à porte shaker, une crédence beige, une crédence en carrelage de pierre, un électroménager en acier inoxydable, un sol en carrelage de porcelaine et un plan de travail en granite.
Aménagement d'une cuisine industrielle en bois foncé avec un évier encastré, un placard à porte shaker, une crédence beige, une crédence en carrelage de pierre, un électroménager en acier inoxydable, un sol en carrelage de porcelaine et un plan de travail en granite.
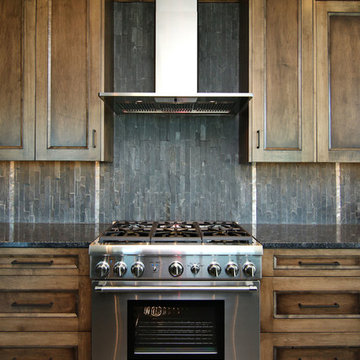
Brandon Rowell Photography
Aménagement d'une grande cuisine américaine industrielle en L et bois foncé avec un placard avec porte à panneau encastré, un plan de travail en granite, une crédence noire, une crédence en carrelage de pierre, un électroménager en acier inoxydable, parquet foncé et îlot.
Aménagement d'une grande cuisine américaine industrielle en L et bois foncé avec un placard avec porte à panneau encastré, un plan de travail en granite, une crédence noire, une crédence en carrelage de pierre, un électroménager en acier inoxydable, parquet foncé et îlot.
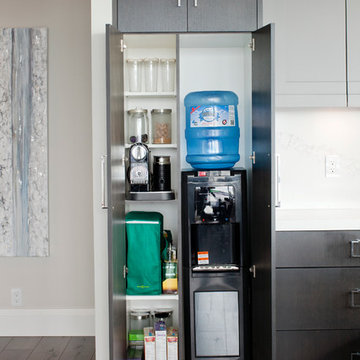
This large cabinet is multi-functional, serving as a pantry as well as an appliance garage to help keep the counters and kitchen space clutter free. Our clients wanted to bring their water cooler into the kitchen, however, it would have caused an eye sore in their beautifully renovated space. We simply designed around the unit to accommodate it within the cabinet to be hidden.
Photographer: Janis Nicolay
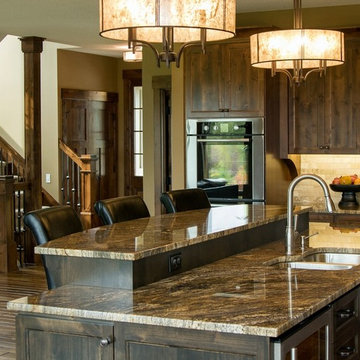
Brandon Rowell Photography
Inspiration pour une cuisine américaine en L et bois foncé avec un évier encastré, un placard avec porte à panneau encastré, un plan de travail en granite, une crédence beige, une crédence en carrelage de pierre, un électroménager en acier inoxydable, parquet foncé et îlot.
Inspiration pour une cuisine américaine en L et bois foncé avec un évier encastré, un placard avec porte à panneau encastré, un plan de travail en granite, une crédence beige, une crédence en carrelage de pierre, un électroménager en acier inoxydable, parquet foncé et îlot.
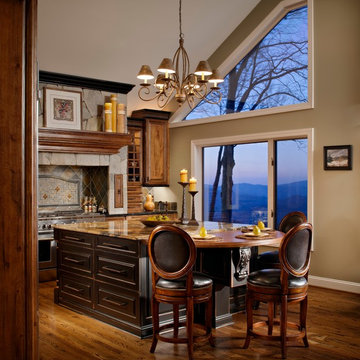
This magnificent mountain home had 8 foot ceilings and a tiny kitchen with incredible long range views when we looked at it the first time. The clients first question to me was, what would you do if you could. When I said," the first thing I would do is move the kitchen to the sitting room and raise the ceiling" they asked the contractor," can you do that" Brian Sineath with Sineath Construction of Weaverville North Carolina after evaluating the roof line said, " I think we can" and this picture is the result of that conversation.
WWW.bsineath@sineathconstruction.com,
Thanks to Heather Allen at Acanthus Interiors of Asheville N.C.. www.heather.acanthusinteriors@yahoo.com,
Idées déco de cuisines en bois foncé avec une crédence en carrelage de pierre
7