Idées déco de cuisines en bois foncé avec une crédence en carrelage de pierre
Trier par :
Budget
Trier par:Populaires du jour
161 - 180 sur 12 142 photos
1 sur 3
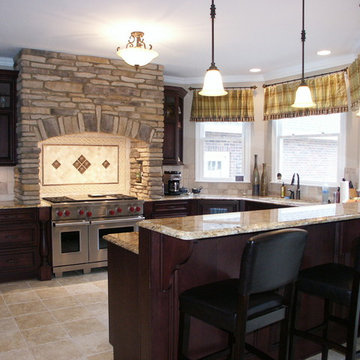
Aménagement d'une grande cuisine américaine classique en U et bois foncé avec un évier encastré, un placard avec porte à panneau surélevé, un plan de travail en granite, un électroménager en acier inoxydable, un sol en travertin, une péninsule, une crédence beige et une crédence en carrelage de pierre.
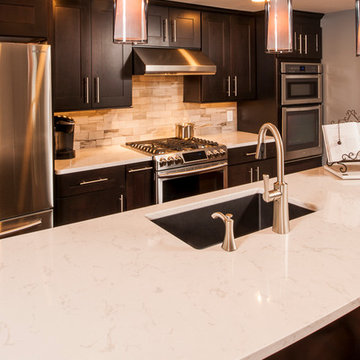
Cabinetry – Kemper Echo Cabinetry
Hardware- Jeffrey Alexander stainless bar pulls
Countertops- Cambria Quartz Torquay
Sinks and Faucets- Blanco Anthracite undermount Silgranite sink. Moen Faucet Nickel
Appliances- Samsung French door refrigerator in stainless, Samsung slide in gas range, Whirlpool wall Oven/ Microwave combination, Bosch 500 series dishwasher, and Broan Elite series pro range hood.
Flooring- prefinished 3/4 oak hardwood.
Backsplash- Natural stone subway tile.
-Inspiration and Design Challenges
The Original kitchen in this 1970’s raised ranch was bright an open yet left the dining room closed off from the home and wasn’t large enough for the island that Joe and his wife would have liked. Joe and Tim from THI Co. had developed a plan relocate the kitchen to one exterior wall and allow for an island that would function for both seating and entertaining. The challenge we faced was the original windows of the kitchen had to completely go. Relying solely on the open floor plan for natural light, Tim opened up the Dining room wall, removed the dividing half wall to the family room and widened doorways to the great room leading from the kitchen and dining room. The removal of the soffits and consistent wood flooring help tie together the adjacent rooms. The plan was for simple clean lines with subtle detail brought out in the trim on the cabinetry and custom 10ft island back panel. Finding a set of appliances was the next task. The kitchen was designed with the intention of being used. The Whirlpool convection wall ovens give the kitchen 3 possible functioning ovens with along with the Samsung 5 burner range. The end result is a simple elegant design that has all the functionality of galley kitchen yet the feel of an open kitchen with twice the square footage.
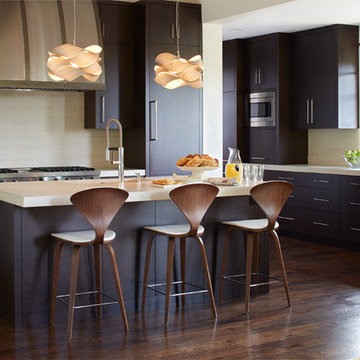
Phillip Harvey
Réalisation d'une cuisine américaine design en bois foncé et L de taille moyenne avec un placard à porte plane, une crédence beige, parquet foncé, îlot, un évier encastré, un plan de travail en quartz modifié, une crédence en carrelage de pierre et un électroménager en acier inoxydable.
Réalisation d'une cuisine américaine design en bois foncé et L de taille moyenne avec un placard à porte plane, une crédence beige, parquet foncé, îlot, un évier encastré, un plan de travail en quartz modifié, une crédence en carrelage de pierre et un électroménager en acier inoxydable.
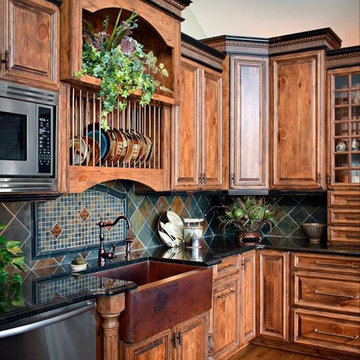
Réalisation d'une grande cuisine américaine chalet en bois foncé et L avec un placard avec porte à panneau surélevé, un plan de travail en granite, une crédence multicolore, une crédence en carrelage de pierre, un électroménager en acier inoxydable, parquet foncé, îlot, un évier de ferme et un sol marron.
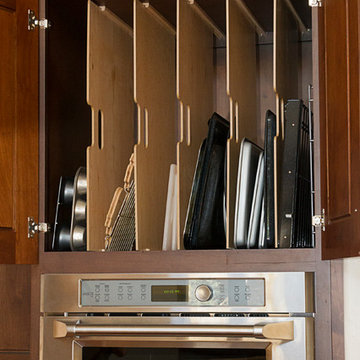
Photography by Jeffrey Volker
Réalisation d'une cuisine parallèle et encastrable sud-ouest américain en bois foncé fermée avec un évier encastré, un placard à porte plane, un plan de travail en granite, une crédence blanche, une crédence en carrelage de pierre et îlot.
Réalisation d'une cuisine parallèle et encastrable sud-ouest américain en bois foncé fermée avec un évier encastré, un placard à porte plane, un plan de travail en granite, une crédence blanche, une crédence en carrelage de pierre et îlot.
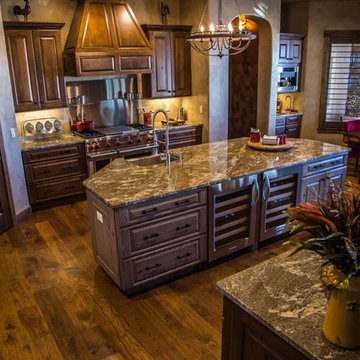
Jeff Lopez Photography
Idées déco pour une grande cuisine américaine linéaire classique en bois foncé avec 2 îlots, un placard avec porte à panneau surélevé, un plan de travail en granite, une crédence beige, une crédence en carrelage de pierre, un électroménager en acier inoxydable, un évier de ferme, parquet foncé et un sol marron.
Idées déco pour une grande cuisine américaine linéaire classique en bois foncé avec 2 îlots, un placard avec porte à panneau surélevé, un plan de travail en granite, une crédence beige, une crédence en carrelage de pierre, un électroménager en acier inoxydable, un évier de ferme, parquet foncé et un sol marron.
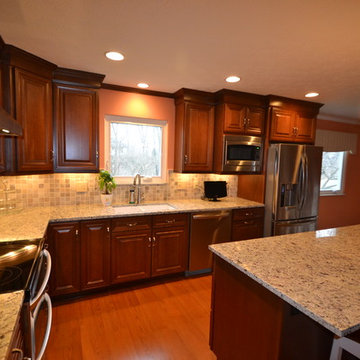
This Dublin, Ohio, kitchen remodel takes inspiration from nature, with natural wood-colored cabinetry, granite countertops and a stone backsplash. The cabinets are Woodmont's West Chester style in a Cherry Ginger finish. The hood, from The Appliance Company, is a Vent-A-Hood Euro Style wall-mounted hood. The granite is White Venetian.
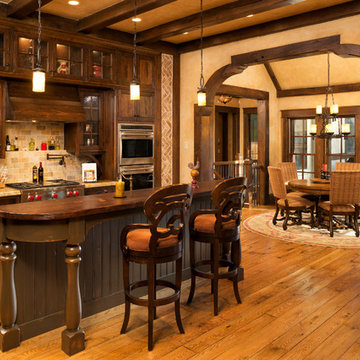
Architect: DeNovo Architects, Interior Design: Sandi Guilfoil of HomeStyle Interiors, Photography by James Kruger, LandMark Photography
Idée de décoration pour une grande cuisine américaine parallèle tradition en bois foncé avec un placard à porte vitrée, un plan de travail en bois, une crédence beige, une crédence en carrelage de pierre, un électroménager en acier inoxydable, un évier de ferme, un sol en bois brun et îlot.
Idée de décoration pour une grande cuisine américaine parallèle tradition en bois foncé avec un placard à porte vitrée, un plan de travail en bois, une crédence beige, une crédence en carrelage de pierre, un électroménager en acier inoxydable, un évier de ferme, un sol en bois brun et îlot.
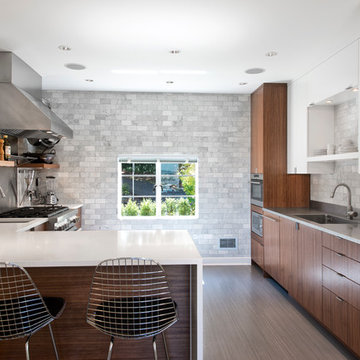
The cooking area and prep area adjoin the open eating area. A 3x6 Carrara marble subway tile wall provides a cost-effective and dramatic backdrop for the space.
Photography by Ocular Proof.
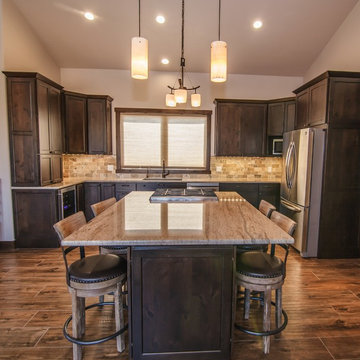
Kitchen Countertop:
-Granite - Kashmir Cream
Kitchen & Cabinets:
-Starmark Cabinetry
-Door Style: Roseville
-Species: Rustic Alder
-Finish: Hazelnut w/ Ebony Glaze
' http://www.starmarkcabinetry.com/Pages/Products/Colors/Harvest%20with%20Ebony%20glaze.aspx'
Builder:
-Custom Homes by Vernon Leslie
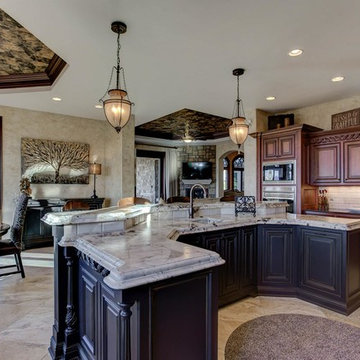
Idée de décoration pour une grande cuisine américaine encastrable méditerranéenne en U et bois foncé avec un évier encastré, un placard avec porte à panneau surélevé, un plan de travail en granite, une crédence beige, une crédence en carrelage de pierre, un sol en carrelage de céramique, îlot, un sol beige et un plan de travail multicolore.
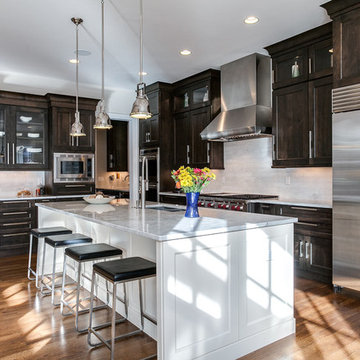
This client wanted to have their kitchen as their centerpiece for their house. As such, I designed this kitchen to have a dark walnut natural wood finish with timeless white kitchen island combined with metal appliances.
The entire home boasts an open, minimalistic, elegant, classy, and functional design, with the living room showcasing a unique vein cut silver travertine stone showcased on the fireplace. Warm colors were used throughout in order to make the home inviting in a family-friendly setting.
Project designed by Denver, Colorado interior designer Margarita Bravo. She serves Denver as well as surrounding areas such as Cherry Hills Village, Englewood, Greenwood Village, and Bow Mar.
For more about MARGARITA BRAVO, click here: https://www.margaritabravo.com/
To learn more about this project, click here: https://www.margaritabravo.com/portfolio/observatory-park/
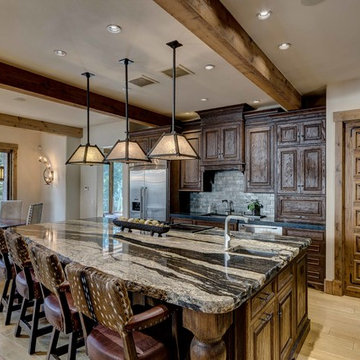
Cette image montre une cuisine ouverte chalet en L et bois foncé avec un placard avec porte à panneau surélevé, une crédence grise, une crédence en carrelage de pierre et îlot.
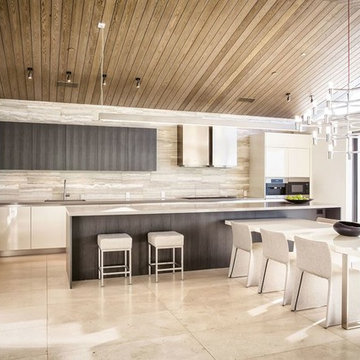
Réalisation d'une cuisine ouverte parallèle minimaliste en bois foncé de taille moyenne avec un évier encastré, un placard à porte plane, un plan de travail en zinc, une crédence marron, une crédence en carrelage de pierre, un électroménager en acier inoxydable, un sol en travertin et îlot.
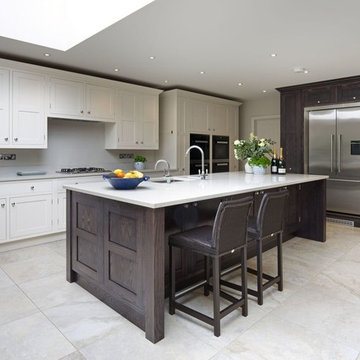
Idée de décoration pour une grande cuisine ouverte linéaire tradition en bois foncé avec un évier posé, un placard à porte shaker, plan de travail en marbre, une crédence blanche, une crédence en carrelage de pierre, un électroménager en acier inoxydable, un sol en carrelage de céramique et îlot.
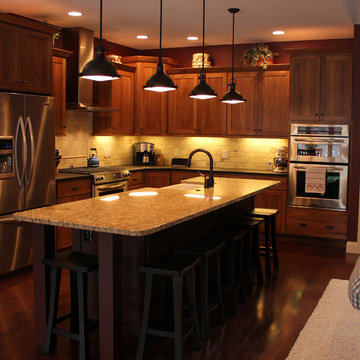
Réalisation d'une grande cuisine américaine craftsman en L et bois foncé avec un évier de ferme, un placard avec porte à panneau encastré, un plan de travail en granite, une crédence beige, une crédence en carrelage de pierre, un électroménager en acier inoxydable, parquet foncé, îlot et un sol marron.
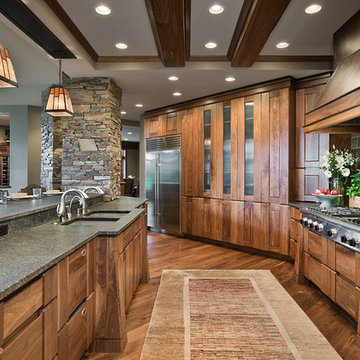
Photo by Roger Wade
Exemple d'une très grande cuisine craftsman en L et bois foncé fermée avec un évier encastré, un placard à porte plane, un plan de travail en granite, une crédence grise, une crédence en carrelage de pierre, un électroménager en acier inoxydable, parquet foncé, aucun îlot et un sol marron.
Exemple d'une très grande cuisine craftsman en L et bois foncé fermée avec un évier encastré, un placard à porte plane, un plan de travail en granite, une crédence grise, une crédence en carrelage de pierre, un électroménager en acier inoxydable, parquet foncé, aucun îlot et un sol marron.
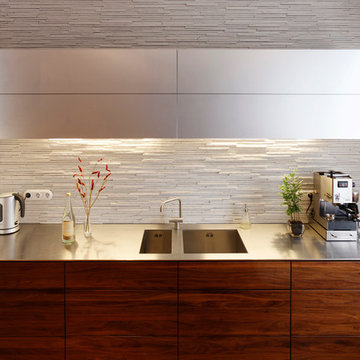
Réalisation d'une petite cuisine ouverte linéaire design en bois foncé avec un plan de travail en inox, un évier 2 bacs, un placard à porte plane, une crédence blanche, une crédence en carrelage de pierre, parquet peint, aucun îlot et un sol beige.
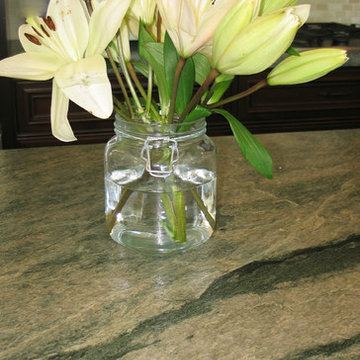
Costa Esmerelda Brushed granite
Inspiration pour une cuisine ouverte linéaire traditionnelle en bois foncé de taille moyenne avec un évier encastré, un placard avec porte à panneau encastré, un plan de travail en granite, une crédence noire, une crédence en carrelage de pierre, un électroménager en acier inoxydable, un sol en bois brun et îlot.
Inspiration pour une cuisine ouverte linéaire traditionnelle en bois foncé de taille moyenne avec un évier encastré, un placard avec porte à panneau encastré, un plan de travail en granite, une crédence noire, une crédence en carrelage de pierre, un électroménager en acier inoxydable, un sol en bois brun et îlot.
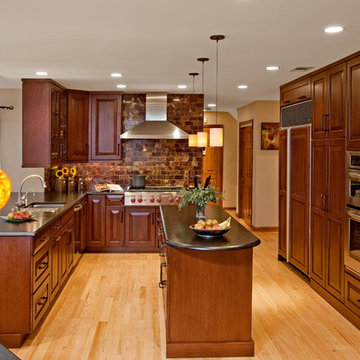
This kitchen featuring a bar area offers the family a multi-function space conducive to their entertaining lifestyle. The kitchen peninsula opens up to the living room and breakfast room, providing an expansive environment for family, friends, and guests to interact, and the layout allows for an easy flow from one space to the next. The classic cherry, raised panel cabinetry contrasts with the light, red oak hardwood flooring throughout, creating a play of dark and light. The red onyx tile backsplash located above the Wolf Professional Series cooktop ties together the cherry cabinetry and the brushed Indian Black granite countertops. A wall of built-in cabinetry provides the perfect place to house a double wall oven, Sub Zero refrigerator, and multi-zone wine cooler located conveniently adjacent to the bar area, and the central kitchen island offers additional useable counter space. A double access, glass door wall cabinet was installed where a wall previously existed, allowing more natural light to flood into the kitchen. The new bar area features red onyx mosaic tiles on a curved bar front and decorative, glass pendant lighting above the counter.
Idées déco de cuisines en bois foncé avec une crédence en carrelage de pierre
9