Idées déco de cuisines en bois foncé avec une crédence en travertin
Trier par :
Budget
Trier par:Populaires du jour
161 - 180 sur 839 photos
1 sur 3
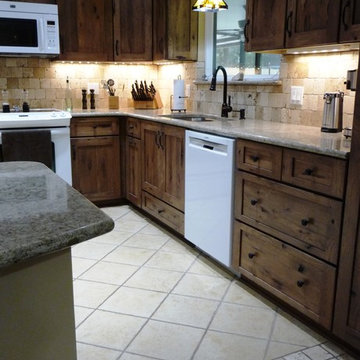
J Garcia
Cette image montre une cuisine chalet en U et bois foncé fermée et de taille moyenne avec un évier 2 bacs, un placard à porte shaker, un plan de travail en granite, une crédence marron, une crédence en travertin, un électroménager blanc, parquet foncé, une péninsule, un sol marron et un plan de travail gris.
Cette image montre une cuisine chalet en U et bois foncé fermée et de taille moyenne avec un évier 2 bacs, un placard à porte shaker, un plan de travail en granite, une crédence marron, une crédence en travertin, un électroménager blanc, parquet foncé, une péninsule, un sol marron et un plan de travail gris.
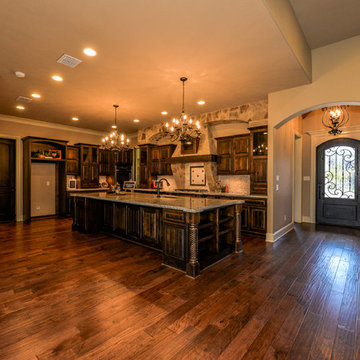
Large Open Kitchen/Living Floorplan | Beautiful Hardwood Floors | Dark Wood Cabinets | Granite Countertops | Large Open Kitchen Island | Drop-in Sink | Mosaic Tile and Stone Backsplash | Stone Accents
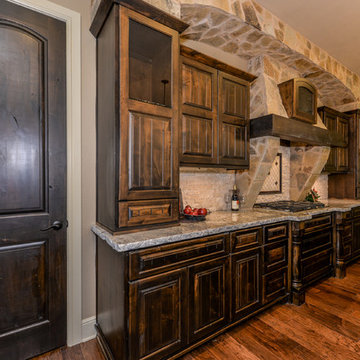
Large Open Kitchen/Living Floorplan | Beautiful Hardwood Floors | Dark Wood Cabinets | Granite Countertops | Large Open Kitchen Island | Drop-in Sink | Mosaic Tile and Stone Backsplash | Stone Accents
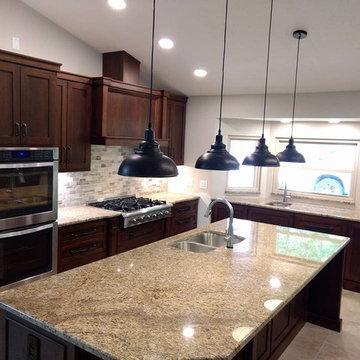
in process
Idée de décoration pour une cuisine américaine tradition en U et bois foncé de taille moyenne avec un évier encastré, un placard à porte shaker, un plan de travail en granite, une crédence multicolore, une crédence en travertin, un électroménager en acier inoxydable, un sol en carrelage de porcelaine, îlot, un sol beige et un plan de travail marron.
Idée de décoration pour une cuisine américaine tradition en U et bois foncé de taille moyenne avec un évier encastré, un placard à porte shaker, un plan de travail en granite, une crédence multicolore, une crédence en travertin, un électroménager en acier inoxydable, un sol en carrelage de porcelaine, îlot, un sol beige et un plan de travail marron.
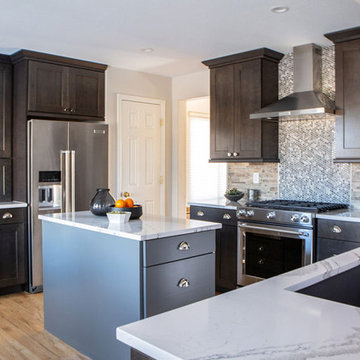
This beautiful in-place kitchen remodel is a transformation from dated 90’s to timeless syle! Away are the oak cabinets and large paneled fluorescent ceiling lights and in its place is a functional, clean lined kitchen design with character. The existing oak flooring provides the perfect opportunity to pair warm and cool colors with edgy polished chrome fixtures and hardware which speaks to the client’s charm! We used the classic shaker style in Waypoint’s cherry slate stained cabinet giving the space an updated profile with classic stain. The refrigerator wall functions as an appliance station with the ability to tuck appliances and all things bulky in the appliance garages keeping the countertops free. By tucking the microwave into a reconfigured island, a kitchen hood provides the perfect focal point of the space paired with a beautiful gas range. A penny round blend of cool and warm tones is the perfect accent to the natural stone backsplash. The peninsula was extended to provide a space next to the sink for a trash/recycle cabinet and allows for a large, single basin granite sink. By switching the orientation of the island, the eating nook’s table now can extend into the space adding more seating without awkward flow and close proximity to the island. The smaller island houses the microwave and drawer cabinets allowing for a more functional space with countertop space. The stunning Cambria Britannica quartz countertops round out the design by creating visual movement with a classic nod to traditional style. This design is the perfect mix of edgy sass with traditional flair, and I know our client will be enjoying her dream kitchen for years to come!
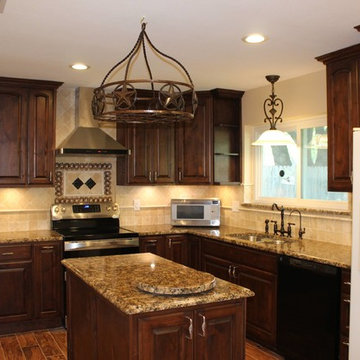
Inspiration pour une cuisine traditionnelle en L et bois foncé de taille moyenne avec un évier encastré, un placard avec porte à panneau surélevé, un plan de travail en granite, une crédence beige, une crédence en travertin, un sol en vinyl, îlot et un sol marron.
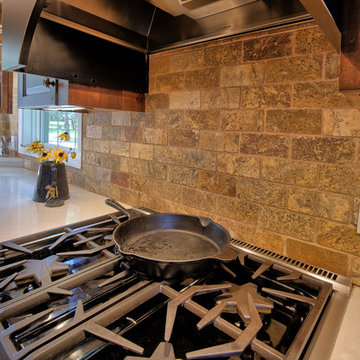
Eric Christensen - I wish photograpy
Idées déco pour une cuisine américaine montagne en L et bois foncé de taille moyenne avec un évier de ferme, un placard avec porte à panneau surélevé, un plan de travail en quartz modifié, une crédence multicolore, une crédence en travertin, un électroménager en acier inoxydable, parquet clair, îlot et un sol multicolore.
Idées déco pour une cuisine américaine montagne en L et bois foncé de taille moyenne avec un évier de ferme, un placard avec porte à panneau surélevé, un plan de travail en quartz modifié, une crédence multicolore, une crédence en travertin, un électroménager en acier inoxydable, parquet clair, îlot et un sol multicolore.
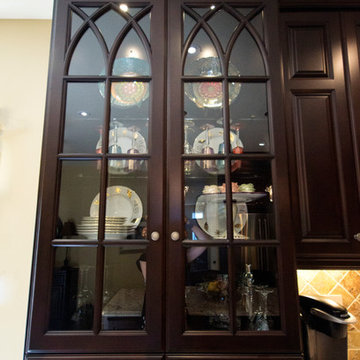
Custom Made Traditional Valentini Kitchen, Island & Built in Pantry Cabinetry in a Dark Stained Maple Colour.
Cambria Quartz Countertops with " Windermere " Colour. Kitchen Back Splash Tile in a Tumbled Travertine Marble Mosaic in a 4" x 4" size with Diagonal Pattern & Custom Cut & Designed Marble Mosaic behind the range top area. Large 24" x 24" Porcelain Tile Flooring with a Travertine Marble Look.
Photos by Julie Rock Photography
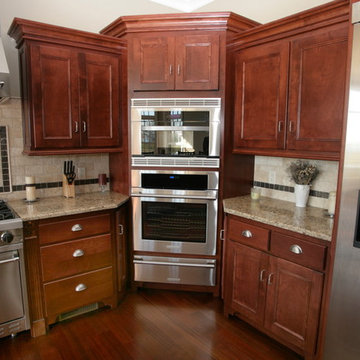
Réalisation d'une cuisine américaine tradition en bois foncé avec un évier encastré, un placard avec porte à panneau encastré, un plan de travail en granite, une crédence beige, une crédence en travertin, un électroménager en acier inoxydable, parquet foncé et îlot.
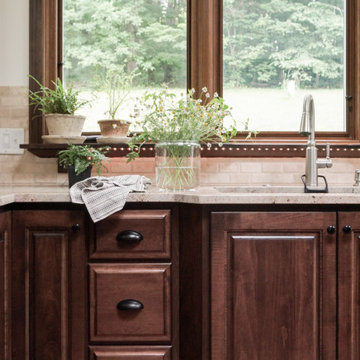
Inspiration pour une grande cuisine américaine traditionnelle en L et bois foncé avec un évier encastré, un placard avec porte à panneau surélevé, un plan de travail en granite, une crédence beige, une crédence en travertin, un électroménager en acier inoxydable, un sol en bois brun, 2 îlots, un sol marron et un plan de travail marron.
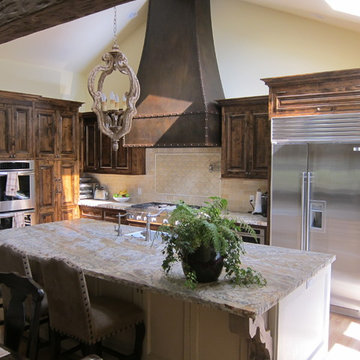
custom wrought iron hood highlights this beautiful kitchen. dark stained custom furniture like cabinets and a very large granite slab island countertop help set this project apart from many kitchens
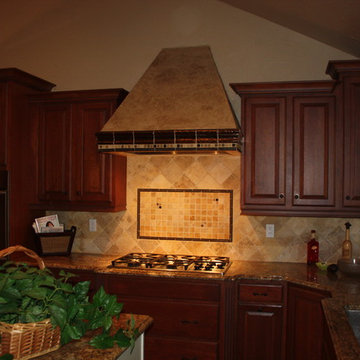
Exemple d'une cuisine méditerranéenne en bois foncé et L de taille moyenne avec un évier encastré, un placard avec porte à panneau surélevé, un plan de travail en granite, une crédence beige, un électroménager en acier inoxydable, îlot et une crédence en travertin.
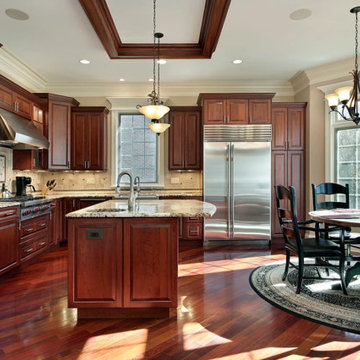
Cette photo montre une grande cuisine américaine chic en L et bois foncé avec un évier encastré, un plan de travail en granite, une crédence beige, un électroménager en acier inoxydable, un sol en bois brun, îlot, un sol marron, un placard avec porte à panneau surélevé, une crédence en travertin et un plan de travail multicolore.
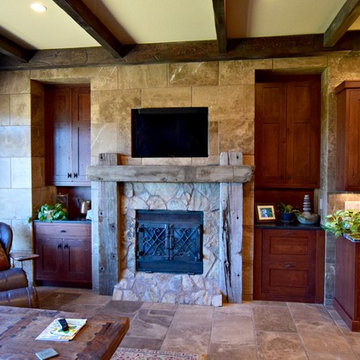
This mountain home in Evergreen carries a rustic charm right into the kitchen with rustic cherry cabinets and copper accents.
Crystal Cabinet Works, Gentry door style, Rustic Cherry, Cinnamon with a black glaze finish and distressing elements.
Design by Caitrin McIlvain, BKC Kitchen and Bath
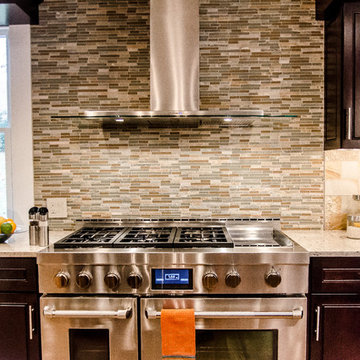
The Pro-Builders Kitchen Design Team crafted the kitchen and lighting layout, appliance choices and glass countertops. Giving many choices for a client's happiness!
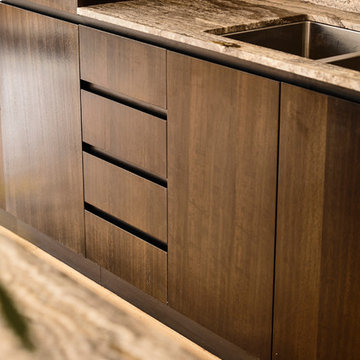
Derek Swalwell
Inspiration pour une cuisine ouverte parallèle design en bois foncé de taille moyenne avec un évier 2 bacs, plan de travail en marbre, une crédence marron, une crédence en travertin, un électroménager en acier inoxydable, parquet clair, îlot et un plan de travail marron.
Inspiration pour une cuisine ouverte parallèle design en bois foncé de taille moyenne avec un évier 2 bacs, plan de travail en marbre, une crédence marron, une crédence en travertin, un électroménager en acier inoxydable, parquet clair, îlot et un plan de travail marron.
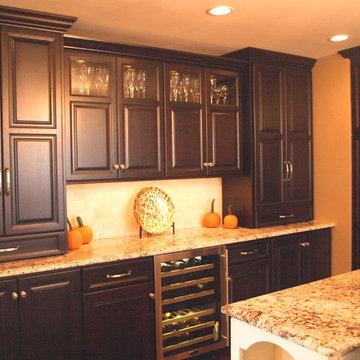
Plan out your layout. This design includes a wine bar with an under counter fridge and cabinets to store, as well as show off, the wine glass collection.
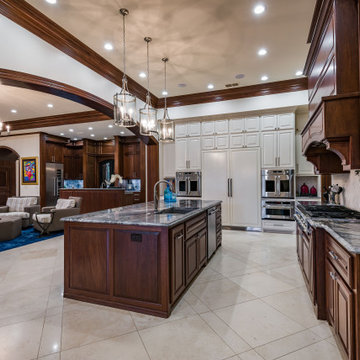
Backsplash: 2x6 Vintage Travertine with Chateau Finish
Floor: Seville Travertine
Builder: Ron Fogle Construction
Inspiration pour une grande cuisine traditionnelle en L et bois foncé avec un évier encastré, un placard avec porte à panneau surélevé, un plan de travail en granite, une crédence beige, une crédence en travertin, un électroménager en acier inoxydable, un sol en travertin, îlot, un sol beige et un plan de travail gris.
Inspiration pour une grande cuisine traditionnelle en L et bois foncé avec un évier encastré, un placard avec porte à panneau surélevé, un plan de travail en granite, une crédence beige, une crédence en travertin, un électroménager en acier inoxydable, un sol en travertin, îlot, un sol beige et un plan de travail gris.
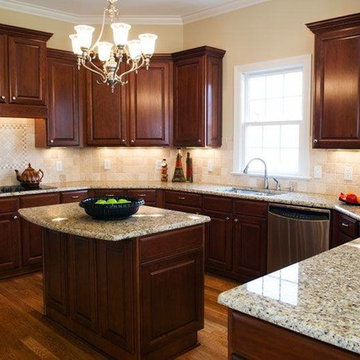
Inspiration pour une grande cuisine traditionnelle en U et bois foncé fermée avec un placard avec porte à panneau surélevé, un plan de travail en granite, une crédence beige, îlot, un évier encastré, une crédence en travertin, un électroménager en acier inoxydable, parquet foncé et un sol marron.
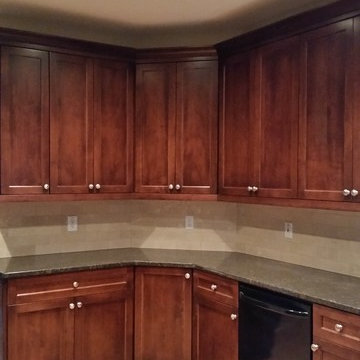
Cette image montre une cuisine traditionnelle en U et bois foncé fermée et de taille moyenne avec un évier 2 bacs, un placard à porte shaker, un plan de travail en quartz, une crédence beige, une crédence en travertin, un électroménager noir, un sol en travertin, aucun îlot, un sol beige et plan de travail noir.
Idées déco de cuisines en bois foncé avec une crédence en travertin
9