Idées déco de cuisines en bois foncé avec une crédence en travertin
Trier par :
Budget
Trier par:Populaires du jour
101 - 120 sur 839 photos
1 sur 3
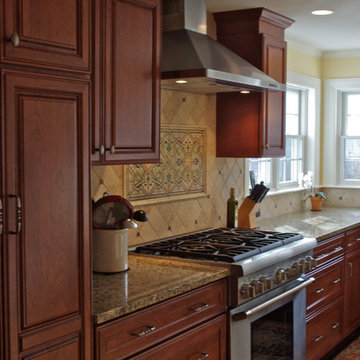
Idées déco pour une grande cuisine classique en U et bois foncé fermée avec îlot, un placard avec porte à panneau surélevé, un plan de travail en granite, une crédence beige, une crédence en travertin, un électroménager en acier inoxydable, un évier encastré, parquet foncé et un sol marron.
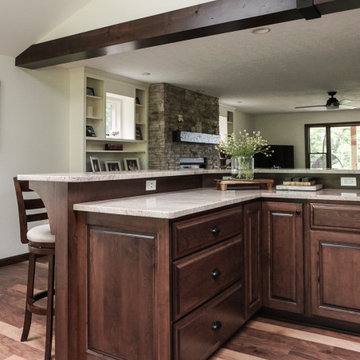
Idée de décoration pour une grande cuisine américaine tradition en L et bois foncé avec un évier encastré, un placard avec porte à panneau surélevé, un plan de travail en granite, une crédence beige, une crédence en travertin, un électroménager en acier inoxydable, un sol en bois brun, 2 îlots, un sol marron et un plan de travail marron.
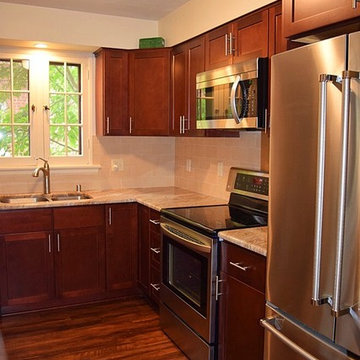
Cette photo montre une cuisine chic en U et bois foncé de taille moyenne avec un évier encastré, un placard à porte shaker, un plan de travail en granite, une crédence beige, une crédence en travertin, un électroménager en acier inoxydable, parquet foncé, aucun îlot, un sol marron et un plan de travail multicolore.
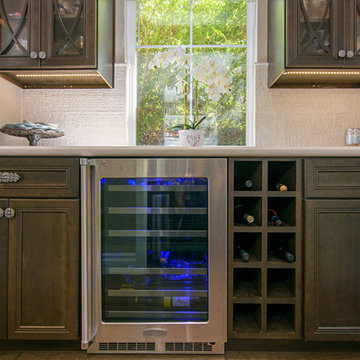
This kitchen started as a builder basic with no personality or charm. The layout didn't have the best function and the island was poorly placed. The homeowners purchased this house with remodeling and upgrading in mind. The layout was changed to accommodate two people cooking together. Zones were created for meal prepping, cooking and baking. The island was expanded to fill the space and utilize bar seating. The walk through butlers pantry was turned in to a wine bar with a fridge, storage and custom glass cabinets. A medium toned hardwood floor was layed throughout the entire lower level.
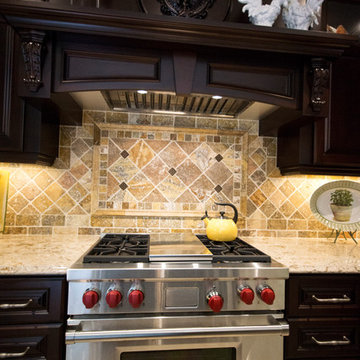
Custom Made Traditional Valentini Kitchen, Island & Built in Pantry Cabinetry in a Dark Stained Maple Colour.
Cambria Quartz Countertops with " Windermere " Colour. Kitchen Back Splash Tile in a Tumbled Travertine Marble Mosaic in a 4" x 4" size with Diagonal Pattern & Custom Cut & Designed Marble Mosaic behind the range top area. Large 24" x 24" Porcelain Tile Flooring with a Travertine Marble Look.
Photos by Julie Rock Photography
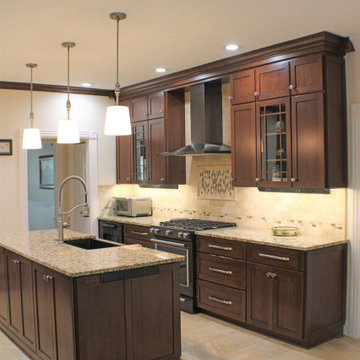
In this warm traditional kitchen design in Clarksville, the Holiday Kitchens shaker style cabinetry with Richelieu hardware sets the tone for the space. The galley style kitchen offers ample storage and includes glass front cabinets with mullions on both sides that add depth and light to the room. A granite countertop and a Patara travertine tile backsplash with a mosaic tile inlay feature beautifully accent the color scheme. An Elkay black quartz farmhouse sink is a stunning focal point in the design, along with a Kohler pull down spray faucet. The design includes a black stainless chimney hood, black finish oven, and under counter microwave create a perfect kitchen for creating meals for family or special occasions. Capital lighting undercabinet lights, island pendants, and angled powerstrips complete the space, along with Daltile beige porcelain tile flooring.
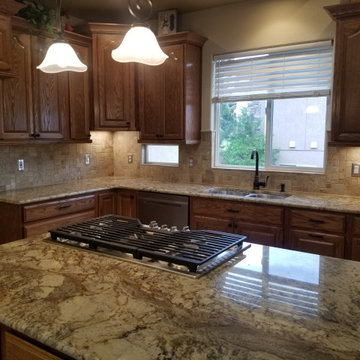
Inspiration pour une grande cuisine ouverte parallèle traditionnelle en bois foncé avec un évier encastré, un placard à porte affleurante, un plan de travail en granite, une crédence beige, une crédence en travertin, un électroménager en acier inoxydable, un sol en carrelage de porcelaine, îlot, un sol beige et un plan de travail beige.
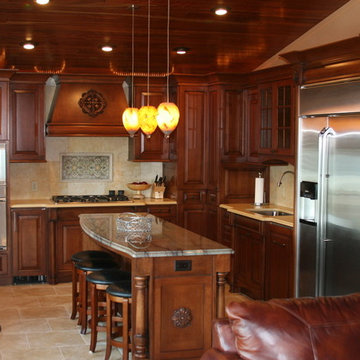
Lovely Mediterranean home at the beach! Refrigerator end panel has open end for display. The corner cabinet doubles as a pantry. Lots of bang in this warm and inviting compact kitchen that overlooks the Channel at the beach.
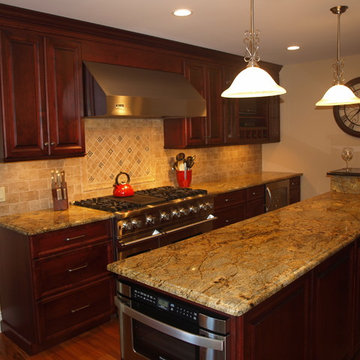
Want to make a statement? the kitchen counter top is the perfect place to do so. This 1/4" Golden Crystal Everest Marble fills this kitchen with so much movement and sophistication.
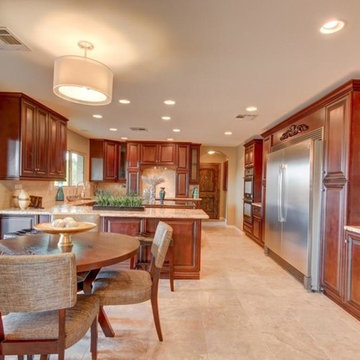
Idées déco pour une grande cuisine américaine classique en U et bois foncé avec un évier encastré, un placard avec porte à panneau surélevé, un plan de travail en granite, une crédence beige, une crédence en travertin, un électroménager en acier inoxydable, un sol en travertin, îlot, un sol beige et un plan de travail marron.
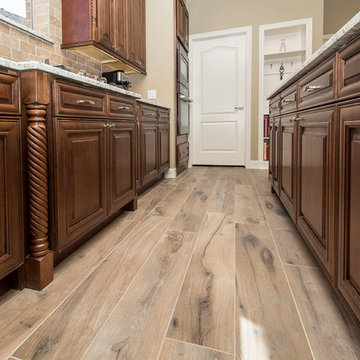
Designed by: Robby & Lisa Griffin
Photos by: Desired Photo
Idée de décoration pour une grande cuisine américaine parallèle tradition en bois foncé avec un évier de ferme, un placard avec porte à panneau surélevé, un plan de travail en granite, une crédence marron, une crédence en travertin, un électroménager noir, un sol en carrelage de porcelaine, 2 îlots, un sol beige et un plan de travail beige.
Idée de décoration pour une grande cuisine américaine parallèle tradition en bois foncé avec un évier de ferme, un placard avec porte à panneau surélevé, un plan de travail en granite, une crédence marron, une crédence en travertin, un électroménager noir, un sol en carrelage de porcelaine, 2 îlots, un sol beige et un plan de travail beige.
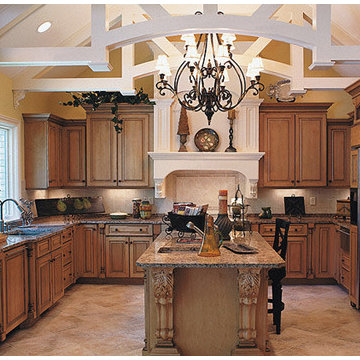
Look at the ceiling and hood details - cabinets too!
Réalisation d'une grande cuisine encastrable chalet en U et bois foncé fermée avec un évier 2 bacs, un placard avec porte à panneau surélevé, un plan de travail en granite, une crédence beige, une crédence en travertin, un sol en travertin, îlot et un sol beige.
Réalisation d'une grande cuisine encastrable chalet en U et bois foncé fermée avec un évier 2 bacs, un placard avec porte à panneau surélevé, un plan de travail en granite, une crédence beige, une crédence en travertin, un sol en travertin, îlot et un sol beige.
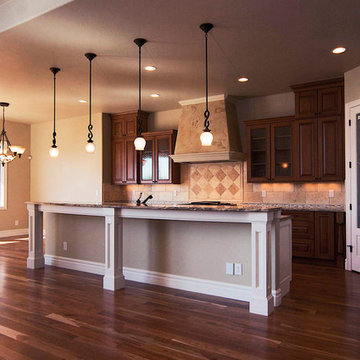
Idées déco pour une grande cuisine linéaire méditerranéenne en bois foncé fermée avec un évier encastré, un placard avec porte à panneau surélevé, un plan de travail en granite, une crédence beige, une crédence en travertin, un électroménager en acier inoxydable, parquet foncé, îlot, un sol marron et un plan de travail beige.
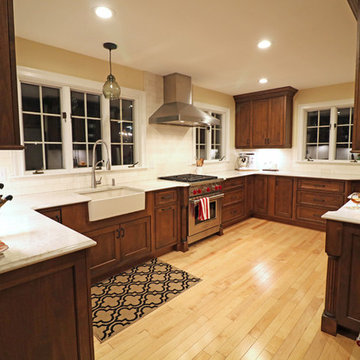
Alban Gega Photography
Cette photo montre une arrière-cuisine craftsman en L et bois foncé de taille moyenne avec un évier de ferme, un placard à porte affleurante, un plan de travail en quartz modifié, une crédence beige, une crédence en travertin, un électroménager en acier inoxydable, parquet clair, aucun îlot et un sol beige.
Cette photo montre une arrière-cuisine craftsman en L et bois foncé de taille moyenne avec un évier de ferme, un placard à porte affleurante, un plan de travail en quartz modifié, une crédence beige, une crédence en travertin, un électroménager en acier inoxydable, parquet clair, aucun îlot et un sol beige.
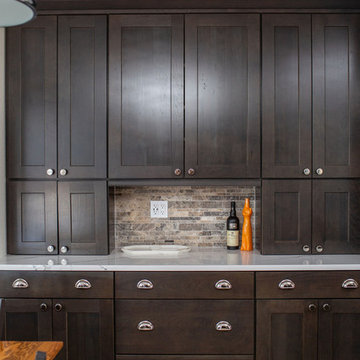
This beautiful in-place kitchen remodel is a transformation from dated 90’s to timeless syle! Away are the oak cabinets and large paneled fluorescent ceiling lights and in its place is a functional, clean lined kitchen design with character. The existing oak flooring provides the perfect opportunity to pair warm and cool colors with edgy polished chrome fixtures and hardware which speaks to the client’s charm! We used the classic shaker style in Waypoint’s cherry slate stained cabinet giving the space an updated profile with classic stain. The refrigerator wall functions as an appliance station with the ability to tuck appliances and all things bulky in the appliance garages keeping the countertops free. By tucking the microwave into a reconfigured island, a kitchen hood provides the perfect focal point of the space paired with a beautiful gas range. A penny round blend of cool and warm tones is the perfect accent to the natural stone backsplash. The peninsula was extended to provide a space next to the sink for a trash/recycle cabinet and allows for a large, single basin granite sink. By switching the orientation of the island, the eating nook’s table now can extend into the space adding more seating without awkward flow and close proximity to the island. The smaller island houses the microwave and drawer cabinets allowing for a more functional space with countertop space. The stunning Cambria Britannica quartz countertops round out the design by creating visual movement with a classic nod to traditional style. This design is the perfect mix of edgy sass with traditional flair, and I know our client will be enjoying her dream kitchen for years to come!
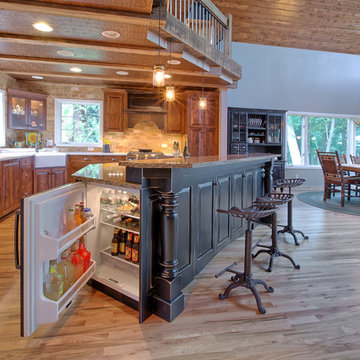
Eric Christensen - I wish photograpy
Exemple d'une cuisine américaine montagne en L et bois foncé de taille moyenne avec un évier de ferme, un placard avec porte à panneau surélevé, un plan de travail en quartz modifié, une crédence multicolore, une crédence en travertin, un électroménager en acier inoxydable, parquet clair, îlot et un sol multicolore.
Exemple d'une cuisine américaine montagne en L et bois foncé de taille moyenne avec un évier de ferme, un placard avec porte à panneau surélevé, un plan de travail en quartz modifié, une crédence multicolore, une crédence en travertin, un électroménager en acier inoxydable, parquet clair, îlot et un sol multicolore.
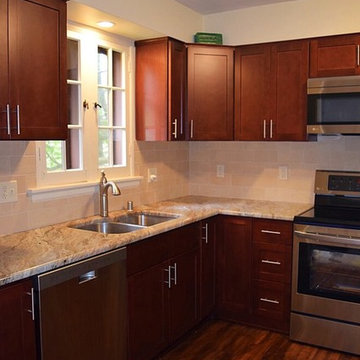
Idée de décoration pour une cuisine tradition en U et bois foncé de taille moyenne avec un évier encastré, un placard à porte shaker, un plan de travail en granite, une crédence beige, une crédence en travertin, un électroménager en acier inoxydable, parquet foncé, aucun îlot, un sol marron et un plan de travail multicolore.
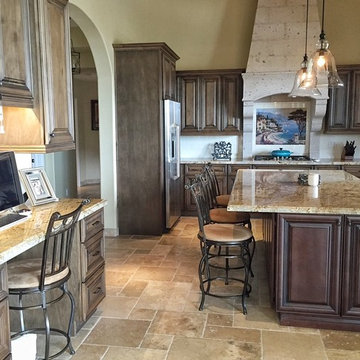
Raised panel knotty alder kitchen cabinets with granite counter tops, travertine floors and small pattern travertine back splash. Rounding out the visual features are the custom travertine hood and the porcelain farmhouse sink.
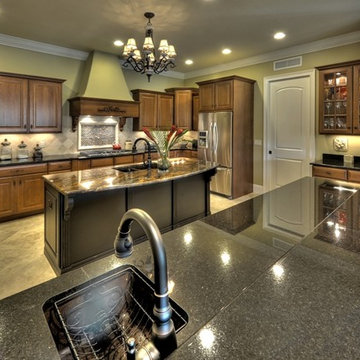
Idées déco pour une cuisine classique en U et bois foncé fermée et de taille moyenne avec un évier encastré, un placard avec porte à panneau surélevé, un plan de travail en granite, une crédence beige, une crédence en travertin, un électroménager en acier inoxydable, un sol en carrelage de porcelaine, 2 îlots, un sol beige et plan de travail noir.
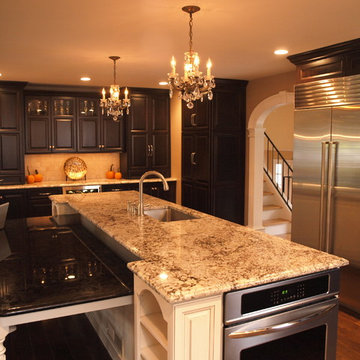
Whats your style? no matter the answer, its yours to love. This mix of traditional and contemporary creates the most popular "transitional" kitchen. Of course there are some dramatic pieces like the two small chandeliers over the island, the large refrigerator, and the high relief back splash over the range that are specific to this home owner's style.
Idées déco de cuisines en bois foncé avec une crédence en travertin
6