Idées déco de cuisines en bois foncé avec une crédence en travertin
Trier par :
Budget
Trier par:Populaires du jour
21 - 40 sur 839 photos
1 sur 3
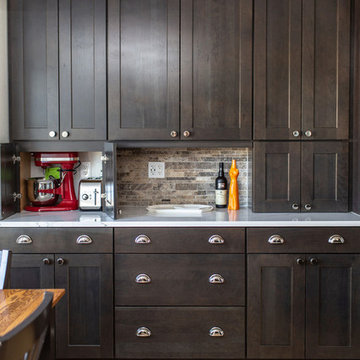
This beautiful in-place kitchen remodel is a transformation from dated 90’s to timeless syle! Away are the oak cabinets and large paneled fluorescent ceiling lights and in its place is a functional, clean lined kitchen design with character. The existing oak flooring provides the perfect opportunity to pair warm and cool colors with edgy polished chrome fixtures and hardware which speaks to the client’s charm! We used the classic shaker style in Waypoint’s cherry slate stained cabinet giving the space an updated profile with classic stain. The refrigerator wall functions as an appliance station with the ability to tuck appliances and all things bulky in the appliance garages keeping the countertops free. By tucking the microwave into a reconfigured island, a kitchen hood provides the perfect focal point of the space paired with a beautiful gas range. A penny round blend of cool and warm tones is the perfect accent to the natural stone backsplash. The peninsula was extended to provide a space next to the sink for a trash/recycle cabinet and allows for a large, single basin granite sink. By switching the orientation of the island, the eating nook’s table now can extend into the space adding more seating without awkward flow and close proximity to the island. The smaller island houses the microwave and drawer cabinets allowing for a more functional space with countertop space. The stunning Cambria Britannica quartz countertops round out the design by creating visual movement with a classic nod to traditional style. This design is the perfect mix of edgy sass with traditional flair, and I know our client will be enjoying her dream kitchen for years to come!
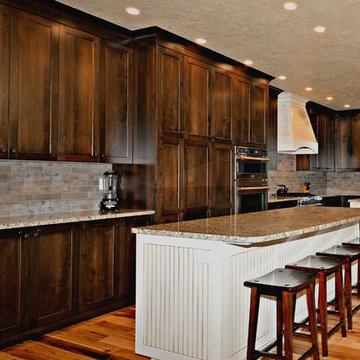
Walls were removed and doorways infilled to relocate the kitchen into a rarely used dining room and provide a large, usable kitchen.
Inspiration pour une grande cuisine américaine parallèle traditionnelle en bois foncé avec un évier encastré, un placard avec porte à panneau encastré, un plan de travail en granite, une crédence multicolore, une crédence en travertin, un électroménager en acier inoxydable, parquet clair, 2 îlots, un sol marron et un plan de travail multicolore.
Inspiration pour une grande cuisine américaine parallèle traditionnelle en bois foncé avec un évier encastré, un placard avec porte à panneau encastré, un plan de travail en granite, une crédence multicolore, une crédence en travertin, un électroménager en acier inoxydable, parquet clair, 2 îlots, un sol marron et un plan de travail multicolore.
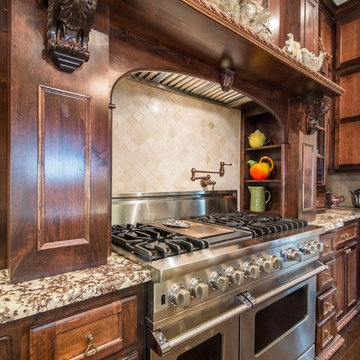
Cette image montre une grande cuisine victorienne en U et bois foncé fermée avec un évier de ferme, un placard avec porte à panneau encastré, un plan de travail en granite, une crédence beige, une crédence en travertin, parquet foncé, îlot et un sol marron.
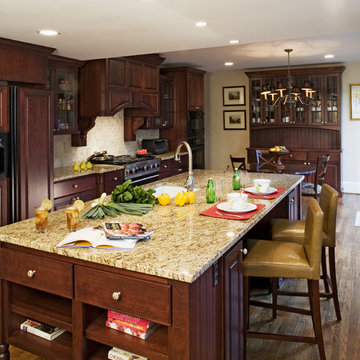
Cette photo montre une cuisine parallèle chic en bois foncé avec un plan de travail en granite, un évier encastré, une crédence beige et une crédence en travertin.

Contractor: Mitchell Construction
Photographer: Daniel Cronin
Cette photo montre une grande cuisine chic en bois foncé et L avec un placard avec porte à panneau surélevé, une crédence beige, un électroménager en acier inoxydable, un évier encastré, un plan de travail en granite, un sol en bois brun, îlot et une crédence en travertin.
Cette photo montre une grande cuisine chic en bois foncé et L avec un placard avec porte à panneau surélevé, une crédence beige, un électroménager en acier inoxydable, un évier encastré, un plan de travail en granite, un sol en bois brun, îlot et une crédence en travertin.
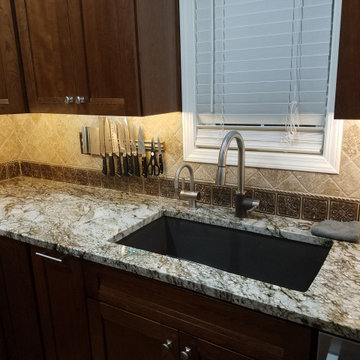
Kraftmaid Sonata Cherry Chocolate cabinets and Blue Dunes Granite
Aménagement d'une cuisine américaine classique en L et bois foncé de taille moyenne avec un évier encastré, un placard à porte shaker, un plan de travail en granite, une crédence beige, une crédence en travertin, un électroménager en acier inoxydable, un sol en bois brun, aucun îlot, un sol orange et un plan de travail beige.
Aménagement d'une cuisine américaine classique en L et bois foncé de taille moyenne avec un évier encastré, un placard à porte shaker, un plan de travail en granite, une crédence beige, une crédence en travertin, un électroménager en acier inoxydable, un sol en bois brun, aucun îlot, un sol orange et un plan de travail beige.
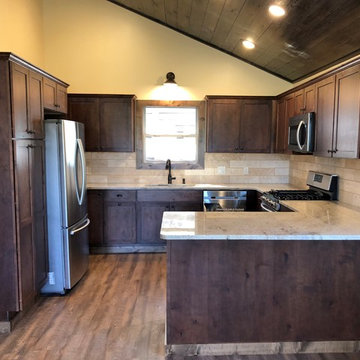
Oil rubbed bronze kitchen faucet. Travertine backsplash and granite counters. Shaker cabinets. Stainless Samsung appliances.
Exemple d'une cuisine ouverte éclectique en U et bois foncé de taille moyenne avec un évier encastré, un placard à porte shaker, un plan de travail en granite, une crédence beige, une crédence en travertin, un électroménager en acier inoxydable, sol en stratifié, îlot, un sol marron et un plan de travail beige.
Exemple d'une cuisine ouverte éclectique en U et bois foncé de taille moyenne avec un évier encastré, un placard à porte shaker, un plan de travail en granite, une crédence beige, une crédence en travertin, un électroménager en acier inoxydable, sol en stratifié, îlot, un sol marron et un plan de travail beige.
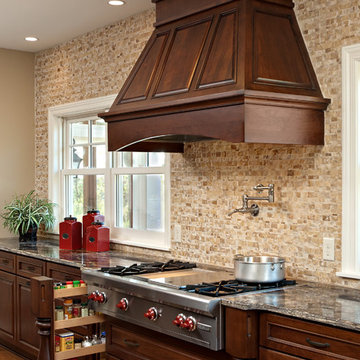
This kitchen remodel is part of a 2-story room addition and whole house remodel.
-photos by Mark Ehlen
Cette photo montre une cuisine chic en bois foncé avec un électroménager en acier inoxydable, une crédence beige et une crédence en travertin.
Cette photo montre une cuisine chic en bois foncé avec un électroménager en acier inoxydable, une crédence beige et une crédence en travertin.
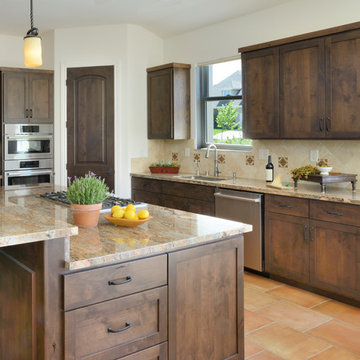
Stained knotty alder cabinetry. "Crema Bordeaux" granite counters. Tumble travertine splash accented with custom painted tiles.
Idée de décoration pour une cuisine méditerranéenne en bois foncé avec un évier encastré, un placard à porte shaker, un plan de travail en granite, une crédence beige, une crédence en travertin, un électroménager en acier inoxydable, tomettes au sol et un plan de travail beige.
Idée de décoration pour une cuisine méditerranéenne en bois foncé avec un évier encastré, un placard à porte shaker, un plan de travail en granite, une crédence beige, une crédence en travertin, un électroménager en acier inoxydable, tomettes au sol et un plan de travail beige.
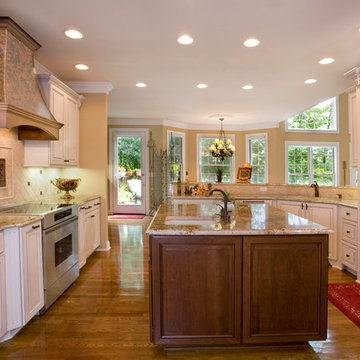
Idées déco pour une grande cuisine américaine classique en U et bois foncé avec un évier encastré, un placard avec porte à panneau surélevé, un plan de travail en granite, une crédence beige, une crédence en travertin, un électroménager en acier inoxydable, un sol en bois brun, îlot et un sol marron.
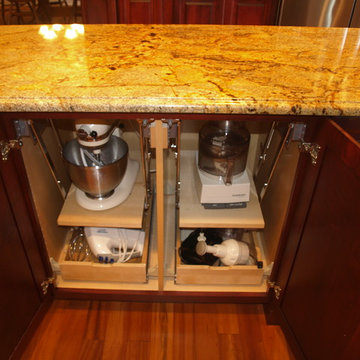
There are tons of storage options when it comes to kitchens. Design a Kitchen that is made specifically for the way you work. These pull out shelves create a place for some of larger counter top items, keeping the kitchen clean and allowing for an ease of accessibility.

Idée de décoration pour une grande cuisine ouverte linéaire sud-ouest américain en bois foncé avec un évier encastré, un placard avec porte à panneau surélevé, un plan de travail en granite, une crédence beige, une crédence en travertin, un électroménager en acier inoxydable, sol en béton ciré, 2 îlots et un sol multicolore.
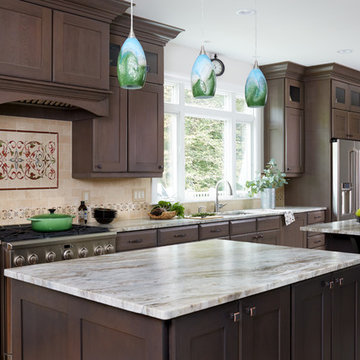
Stacy Zarin Goldberg
Cette image montre une grande cuisine américaine parallèle traditionnelle en bois foncé avec un placard avec porte à panneau encastré, un plan de travail en granite, une crédence beige, un électroménager en acier inoxydable, 2 îlots, un évier encastré, une crédence en travertin, parquet foncé et un sol marron.
Cette image montre une grande cuisine américaine parallèle traditionnelle en bois foncé avec un placard avec porte à panneau encastré, un plan de travail en granite, une crédence beige, un électroménager en acier inoxydable, 2 îlots, un évier encastré, une crédence en travertin, parquet foncé et un sol marron.
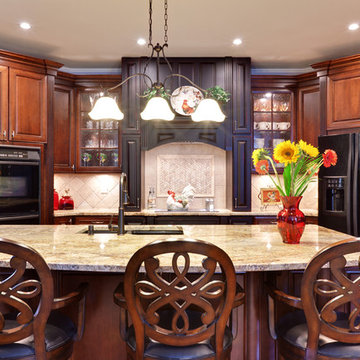
Sacha Griffin
Inspiration pour une cuisine parallèle traditionnelle en bois foncé avec un placard avec porte à panneau surélevé, un électroménager noir, un évier encastré, un plan de travail en granite et une crédence en travertin.
Inspiration pour une cuisine parallèle traditionnelle en bois foncé avec un placard avec porte à panneau surélevé, un électroménager noir, un évier encastré, un plan de travail en granite et une crédence en travertin.
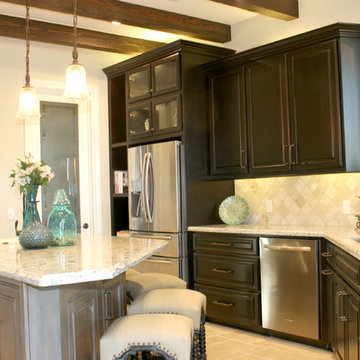
Idées déco pour une cuisine classique en bois foncé avec un évier encastré, un plan de travail en quartz, une crédence beige, une crédence en travertin, un électroménager en acier inoxydable, un sol en travertin et un sol beige.
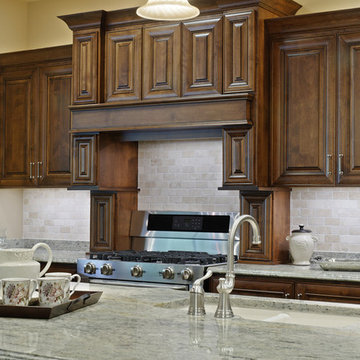
Cette image montre une cuisine traditionnelle en bois foncé avec un électroménager en acier inoxydable, un placard avec porte à panneau surélevé, une crédence beige et une crédence en travertin.
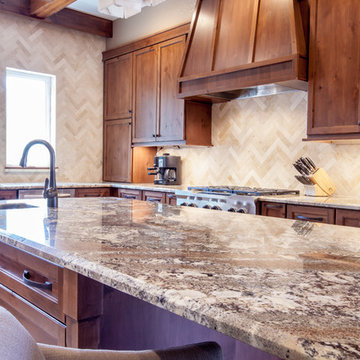
Opening the kitchen without moving load-bearing walls created a narrow space, but there was still circulation around the long island. Accented by the herringbone stone tile wall framing the windows, a hidden shade system is discreetly tucked away behind the faux wood beams.
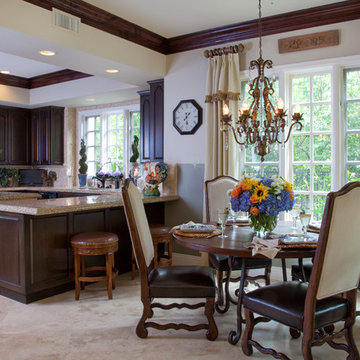
This kitchen needed a mini makeover with new back splash basket weave tile, new paint and a weathered painted and waxed finiish on the center island to "lighten" the kitchen up. The chandeliers were reused however we removed their furry hats and repalced with decoratuve bulbs. All the drapes were custom and the kitchen nook table and chairs were a great local resale find.
Interior Design & Florals by Leanne Michael
Custom Wall Finish by Peter Bolton
Photography by Gail Owens
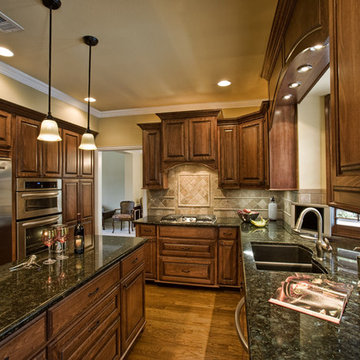
Inspiration pour une cuisine traditionnelle en U et bois foncé fermée avec un électroménager en acier inoxydable, un évier 2 bacs, un placard avec porte à panneau surélevé, un plan de travail en granite, une crédence beige et une crédence en travertin.
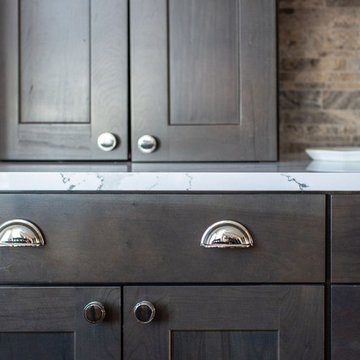
This beautiful in-place kitchen remodel is a transformation from dated 90’s to timeless syle! Away are the oak cabinets and large paneled fluorescent ceiling lights and in its place is a functional, clean lined kitchen design with character. The existing oak flooring provides the perfect opportunity to pair warm and cool colors with edgy polished chrome fixtures and hardware which speaks to the client’s charm! We used the classic shaker style in Waypoint’s cherry slate stained cabinet giving the space an updated profile with classic stain. The refrigerator wall functions as an appliance station with the ability to tuck appliances and all things bulky in the appliance garages keeping the countertops free. By tucking the microwave into a reconfigured island, a kitchen hood provides the perfect focal point of the space paired with a beautiful gas range. A penny round blend of cool and warm tones is the perfect accent to the natural stone backsplash. The peninsula was extended to provide a space next to the sink for a trash/recycle cabinet and allows for a large, single basin granite sink. By switching the orientation of the island, the eating nook’s table now can extend into the space adding more seating without awkward flow and close proximity to the island. The smaller island houses the microwave and drawer cabinets allowing for a more functional space with countertop space. The stunning Cambria Britannica quartz countertops round out the design by creating visual movement with a classic nod to traditional style. This design is the perfect mix of edgy sass with traditional flair, and I know our client will be enjoying her dream kitchen for years to come!
Idées déco de cuisines en bois foncé avec une crédence en travertin
2