Idées déco de cuisines en bois foncé avec une crédence verte
Trier par :
Budget
Trier par:Populaires du jour
61 - 80 sur 2 021 photos
1 sur 3
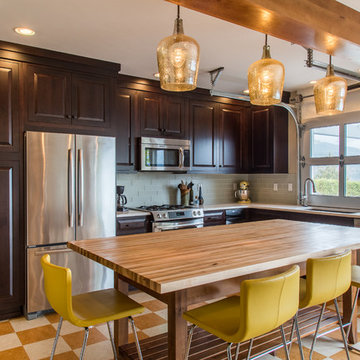
This kitchen is a prime example of beautifully designed functionality. From the spacious maple butcher block island & eating bar to the roll-up pass through window for outdoor entertaining, the space can handle whatever situation the owners throw at it. The Espresso stain on these Medallion cabinets of Cherry wood really anchors the whimsy of the yellow bar stools and the ginger-tone checkerboard Marmoleum floor. Cabinets designed and installed by Allen's Fine Woodworking Cabinetry and Design, Hood River, OR.
Photos by Zach Luellen Photography LLC
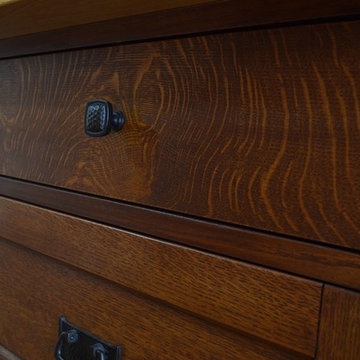
The wood used for this kitchen was harvested in Chester County, Pennsylvania. The massive white oak fell during a storm in the spring of 2011. After milling the wood, it was allowed to age for 2 years. The milled lumber was transported to a kiln and dried. In the end we harvested over 1000 board feet of quarter sawn white oak.
Gary Arthurs
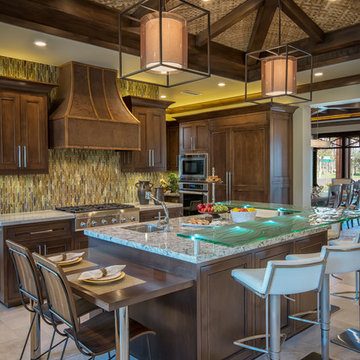
Aménagement d'une cuisine ouverte exotique en U et bois foncé de taille moyenne avec un évier 2 bacs, un placard avec porte à panneau encastré, un plan de travail en granite, une crédence verte, une crédence en carreau de verre, un électroménager en acier inoxydable, un sol en travertin et îlot.
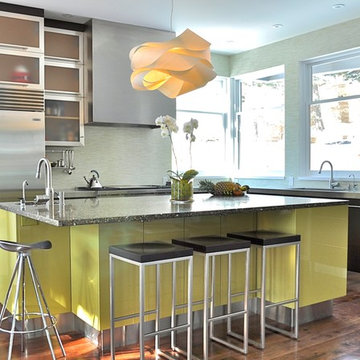
Idée de décoration pour une grande cuisine américaine minimaliste en L et bois foncé avec un sol en bois brun, îlot, un évier encastré, un placard à porte plane, un plan de travail en inox, une crédence verte, une crédence en mosaïque, un électroménager en acier inoxydable et un sol marron.

After completing The Victoria Crest Residence we used this plan model for more homes after, because of it's success in the floorpan and overall design. The home offers expansive decks along the back of the house as well as a rooftop deck. Our flat panel walnut cabinets plays in with our clean line scheme. The creative process for our window layout is given much care along with interior lighting selection. We cannot stress how important lighting is to our company. Our wrought iron and wood floating staircase system is designed in house with much care. This open floorpan provides space for entertaining on both the main and upstair levels. This home has a large master suite with a walk in closet and free standing tub.
Photography: Layne Freedle
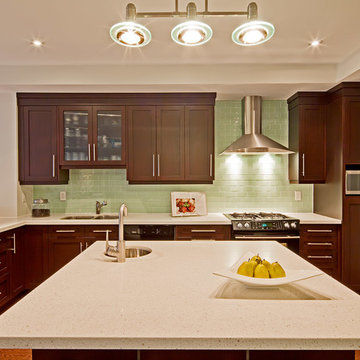
Peter Sellar photoklick.com
Réalisation d'une cuisine tradition en bois foncé avec un placard à porte shaker, une crédence verte et un électroménager noir.
Réalisation d'une cuisine tradition en bois foncé avec un placard à porte shaker, une crédence verte et un électroménager noir.
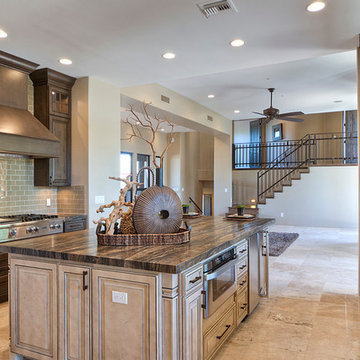
Interior remodel by Hawk Builders, LLC in Desert Highlands, Scottsdale, AZ.
Inspiration pour une grande cuisine ouverte parallèle chalet en bois foncé avec un placard à porte shaker, plan de travail en marbre, une crédence verte, une crédence en carrelage métro, un électroménager en acier inoxydable et îlot.
Inspiration pour une grande cuisine ouverte parallèle chalet en bois foncé avec un placard à porte shaker, plan de travail en marbre, une crédence verte, une crédence en carrelage métro, un électroménager en acier inoxydable et îlot.
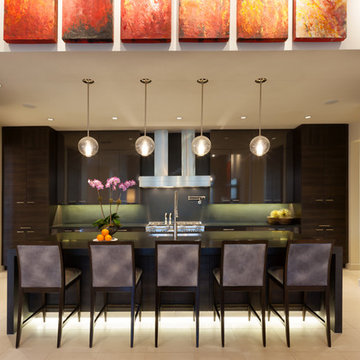
Connie Anderson
Cette image montre une grande cuisine ouverte design en U et bois foncé avec un sol en carrelage de porcelaine, un sol blanc, un évier encastré, un placard à porte plane, un plan de travail en surface solide, une crédence verte, une crédence en dalle de pierre, un électroménager en acier inoxydable et îlot.
Cette image montre une grande cuisine ouverte design en U et bois foncé avec un sol en carrelage de porcelaine, un sol blanc, un évier encastré, un placard à porte plane, un plan de travail en surface solide, une crédence verte, une crédence en dalle de pierre, un électroménager en acier inoxydable et îlot.
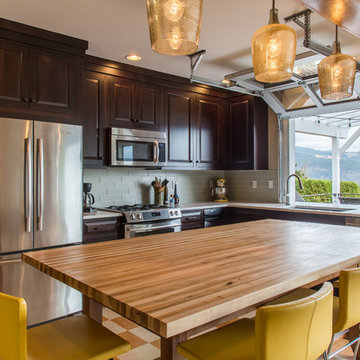
This kitchen is a prime example of beautifully designed functionality. From the spacious maple butcher block island & eating bar to the roll-up pass through window for outdoor entertaining, the space can handle whatever situation the owners throw at it. The Espresso stain on these Medallion cabinets of Cherry wood really anchors the whimsy of the yellow bar stools and the ginger-tone checkerboard Marmoleum floor. Cabinets designed and installed by Allen's Fine Woodworking Cabinetry and Design, Hood River, OR.
Photos by Zach Luellen Photography LLC
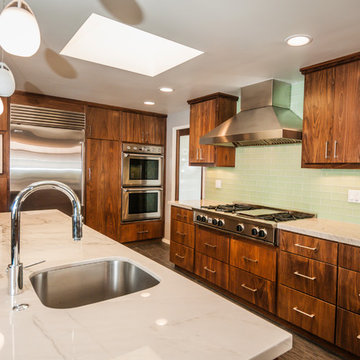
Leori Gill Photography
Inspiration pour une grande cuisine ouverte minimaliste en U et bois foncé avec un évier 2 bacs, un placard à porte plane, un plan de travail en quartz, une crédence verte, une crédence en carreau de verre, un électroménager en acier inoxydable, un sol en carrelage de porcelaine et îlot.
Inspiration pour une grande cuisine ouverte minimaliste en U et bois foncé avec un évier 2 bacs, un placard à porte plane, un plan de travail en quartz, une crédence verte, une crédence en carreau de verre, un électroménager en acier inoxydable, un sol en carrelage de porcelaine et îlot.

In our Contemporary Bellevue Residence we wanted the aesthetic to be clean and bright. This is a similar plan to our Victoria Crest home with a few changes and different design elements. Areas of focus; large open kitchen with waterfall countertops and awning upper flat panel cabinets, elevator, interior and exterior fireplaces, floating flat panel vanities in bathrooms, home theater room, large master suite and rooftop deck.
Photo Credit: Layne Freedle
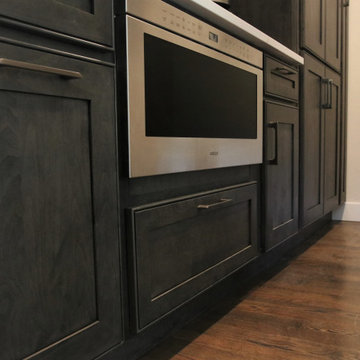
Client Kitchen Remodel 118 pantry bar is a striking addition in this kitchen. The original pantry had only a few cabinets and was mostly used for basic storage. The client’s desire is a beautiful butler pantry to include functional storage. Also, a full bar serving area. Therefore, new additional storage is added into the design for a more functional storage space. To include two large pantry combinations on each side of this beautiful butler pantry. Additional storage is added by removing one extra small fridge that is not in use. As well as planning for adequate storage below the quartz countertop. Which includes a microwave for those quick warm up items.
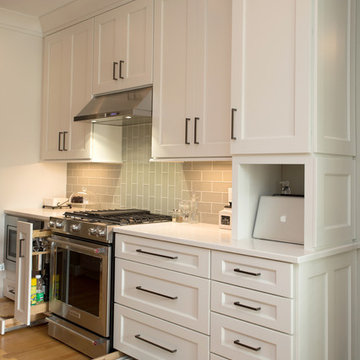
Evergreen Studio
Idées déco pour une cuisine américaine classique en L et bois foncé de taille moyenne avec un évier encastré, un placard à porte affleurante, un plan de travail en granite, une crédence verte, une crédence en carreau de verre, un électroménager en acier inoxydable, parquet clair et îlot.
Idées déco pour une cuisine américaine classique en L et bois foncé de taille moyenne avec un évier encastré, un placard à porte affleurante, un plan de travail en granite, une crédence verte, une crédence en carreau de verre, un électroménager en acier inoxydable, parquet clair et îlot.

Exemple d'une cuisine encastrable montagne en L et bois foncé avec parquet clair, poutres apparentes, un plafond voûté, un plafond en bois, un évier de ferme, un placard avec porte à panneau surélevé, une crédence verte et îlot.

Photo by Lucy Call
Idées déco pour une cuisine ouverte craftsman en L et bois foncé avec un évier de ferme, un placard à porte shaker, un plan de travail en bois, une crédence verte, une crédence en carrelage métro, parquet clair, îlot, un sol beige et fenêtre au-dessus de l'évier.
Idées déco pour une cuisine ouverte craftsman en L et bois foncé avec un évier de ferme, un placard à porte shaker, un plan de travail en bois, une crédence verte, une crédence en carrelage métro, parquet clair, îlot, un sol beige et fenêtre au-dessus de l'évier.
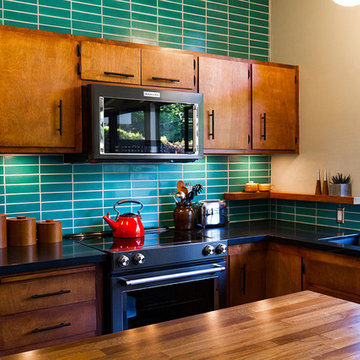
This labor of love turned out to be a mid-century masterpiece, thanks to Robert Maurer's expert eye for color and interior design
Inspiration pour une cuisine vintage en bois foncé avec une crédence verte, une crédence en céramique et îlot.
Inspiration pour une cuisine vintage en bois foncé avec une crédence verte, une crédence en céramique et îlot.
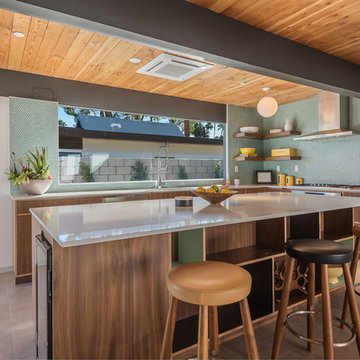
Kitchen cabinetry in the ATH-7 Desert Eichler.
Photo: Agostino Creative
Idée de décoration pour une cuisine ouverte vintage en L et bois foncé de taille moyenne avec un évier encastré, un placard à porte plane, un plan de travail en quartz, une crédence verte, une crédence en céramique, un électroménager en acier inoxydable, sol en béton ciré et îlot.
Idée de décoration pour une cuisine ouverte vintage en L et bois foncé de taille moyenne avec un évier encastré, un placard à porte plane, un plan de travail en quartz, une crédence verte, une crédence en céramique, un électroménager en acier inoxydable, sol en béton ciré et îlot.
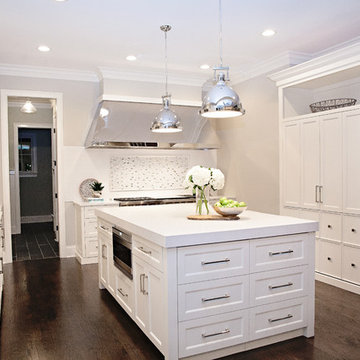
Krista Sobkowiak
Idée de décoration pour une cuisine linéaire tradition en bois foncé fermée et de taille moyenne avec un évier encastré, un placard avec porte à panneau encastré, un plan de travail en surface solide, une crédence verte, une crédence en mosaïque, un électroménager en acier inoxydable, un sol en ardoise et îlot.
Idée de décoration pour une cuisine linéaire tradition en bois foncé fermée et de taille moyenne avec un évier encastré, un placard avec porte à panneau encastré, un plan de travail en surface solide, une crédence verte, une crédence en mosaïque, un électroménager en acier inoxydable, un sol en ardoise et îlot.
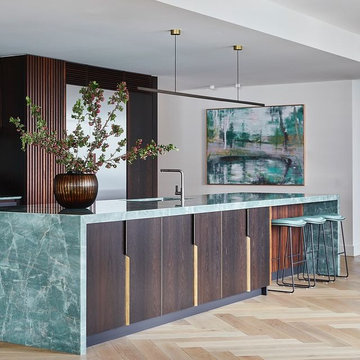
In 2019, Interior designer Alexandra Brown approached Matter to design and make cabinetry for this penthouse apartment. The brief was to create a rich and opulent space, featuring a favoured smoked oak veneer. We looked to the Art Deco inspired features of the building and referenced its curved corners and newly installed aged brass detailing in our design.
We combined the smoked oak veneer with cambia ash cladding in the kitchen and bar areas to complement the green and brown quartzite stone surfaces chosen by Alex perfectly. We then designed custom brass handles, shelving and a large-framed mirror as a centrepiece for the bar, all crafted impeccably by our friends at JN Custom Metal.
Functionality and sustainability were the focus of our design, with hard-wearing charcoal Abet Laminati drawers and door fronts in the kitchen with custom J pull handles, Grass Nova ProScala drawers and Osmo oiled veneer that can be easily reconditioned over time.
Photography by Pablo Veiga
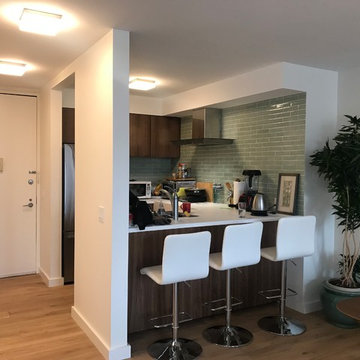
Exemple d'une petite cuisine chic en U et bois foncé avec un placard à porte plane, une crédence verte, une crédence en carrelage métro, un électroménager en acier inoxydable, parquet clair, aucun îlot, un sol marron et un plan de travail blanc.
Idées déco de cuisines en bois foncé avec une crédence verte
4