Idées déco de cuisines en bois foncé de taille moyenne
Trier par :
Budget
Trier par:Populaires du jour
121 - 140 sur 43 824 photos
1 sur 3
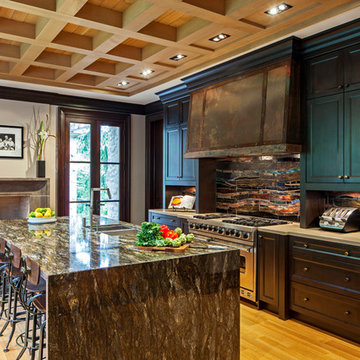
Peter Sellar
Idées déco pour une cuisine américaine parallèle éclectique en bois foncé de taille moyenne avec un placard avec porte à panneau encastré, un électroménager en acier inoxydable, un évier 2 bacs, un plan de travail en granite, une crédence multicolore, une crédence en mosaïque, parquet clair et îlot.
Idées déco pour une cuisine américaine parallèle éclectique en bois foncé de taille moyenne avec un placard avec porte à panneau encastré, un électroménager en acier inoxydable, un évier 2 bacs, un plan de travail en granite, une crédence multicolore, une crédence en mosaïque, parquet clair et îlot.
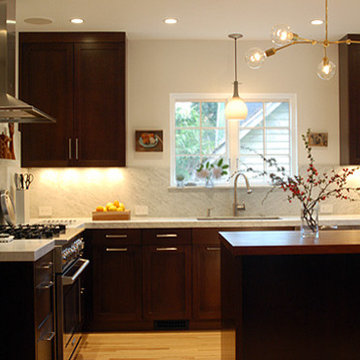
Modern Kitchen in a Tudor home
Inspiration pour une cuisine américaine design en L et bois foncé de taille moyenne avec un évier encastré, un placard à porte shaker, plan de travail en marbre, une crédence en dalle de pierre, un électroménager en acier inoxydable et un sol en bois brun.
Inspiration pour une cuisine américaine design en L et bois foncé de taille moyenne avec un évier encastré, un placard à porte shaker, plan de travail en marbre, une crédence en dalle de pierre, un électroménager en acier inoxydable et un sol en bois brun.

This kitchen remodel involved the demolition of several intervening rooms to create a large kitchen/family room that now connects directly to the backyard and the pool area. The new raised roof and clerestory help to bring light into the heart of the house and provides views to the surrounding treetops. The kitchen cabinets are by Italian manufacturer Scavolini. The floor is slate, the countertops are granite, and the ceiling is bamboo.
Design Team: Tracy Stone, Donatella Cusma', Sherry Cefali
Engineer: Dave Cefali
Photo by: Lawrence Anderson

The clients of this DC rowhome opted for ceramic floor tile that resembles hardwood. Radiant heating underneath keeps the room warm from the floor up in the winter.

Andreas John
Idée de décoration pour une cuisine craftsman en L et bois foncé de taille moyenne avec un évier de ferme, un placard à porte plane, un plan de travail en stéatite, une crédence métallisée, un électroménager en acier inoxydable, un sol en bois brun, îlot, un sol marron et plan de travail noir.
Idée de décoration pour une cuisine craftsman en L et bois foncé de taille moyenne avec un évier de ferme, un placard à porte plane, un plan de travail en stéatite, une crédence métallisée, un électroménager en acier inoxydable, un sol en bois brun, îlot, un sol marron et plan de travail noir.

Представляем потрясающую встроенную прямую кухню с лаконичным минималистичным дизайном. Эта кухня с матовыми графитовыми и деревянными фасадами теплого коричневого цвета излучает элегантность и функциональность. Отсутствие ручек подчеркивает обтекаемый вид кухни, что делает ее идеальной для любого современного дома. Темная гамма и стиль минимализм придают кухне современный вид, а текстура дерева придает пространству естественность.

My client had a beautiful new home in Leesburg, VA. The pantry was big but the builder put in awful wire racks. She showed me an inspiration from Pinterest and I designed a custom pantry to fit her baking needs, colors to fit her home, and budget. December 2020 Project Cost $5,500. Tafisa Tete-a-Tete Viva drawer fronts. Wilsonart countertop STILLNESS HINOKI
Y0784
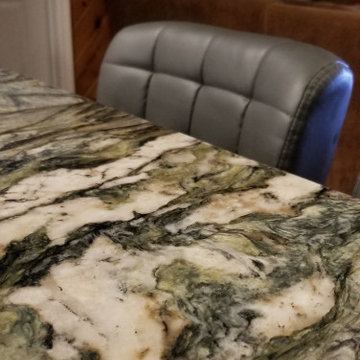
Gainesville Lake Home Kitchen, Butler's Pantry & Laundry Room Remodel
Inspiration pour une cuisine ouverte parallèle traditionnelle en bois foncé de taille moyenne avec un évier encastré, un placard avec porte à panneau encastré, un plan de travail en quartz, une crédence grise, une crédence en céramique, un électroménager en acier inoxydable, un sol en carrelage de porcelaine, îlot, un sol gris et un plan de travail multicolore.
Inspiration pour une cuisine ouverte parallèle traditionnelle en bois foncé de taille moyenne avec un évier encastré, un placard avec porte à panneau encastré, un plan de travail en quartz, une crédence grise, une crédence en céramique, un électroménager en acier inoxydable, un sol en carrelage de porcelaine, îlot, un sol gris et un plan de travail multicolore.
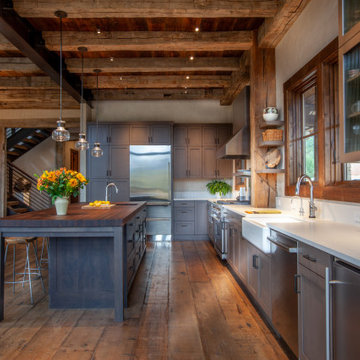
Aménagement d'une cuisine ouverte montagne en L et bois foncé de taille moyenne avec un placard à porte shaker, un électroménager en acier inoxydable, parquet foncé, îlot, un sol marron et un plan de travail blanc.

This apartment kitchen is organised around a classic peninsular shape - with a waterfall worktop. Fully integrated into the main living room creating a continuous living space.
The dark colour palette and veneered facias lessen the impact of the kitchen allowing the kitchen to feel and look like furniture.Rational Kitchen furniture | Cult | Terra Oak
Peninsular with waterfall
Silestone | Nero Tabas | 30mm
Silestone 'Integrity Top' sink
Siemens appliance set
Zip Boiling water tap | Celcius cube
Photonstar Elements LED down lights
European Oak floor

Cette image montre une cuisine ouverte bohème en U et bois foncé de taille moyenne avec un évier encastré, un placard à porte plane, un plan de travail en surface solide, une crédence métallisée, une crédence en céramique, un électroménager en acier inoxydable, un sol en carrelage de porcelaine, îlot, un sol beige et un plan de travail vert.
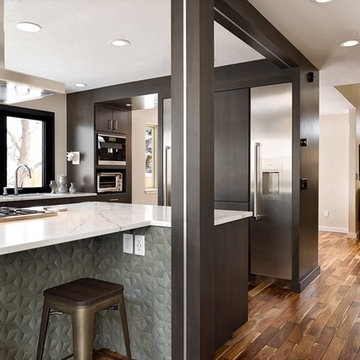
The column, beams and soffits are all treated with wood panels to match the cabinetry. Textural, dimensional stone is used as a durable surface on the seating area of the island. At night it has an LED tape light that washes over the stone to create a dramatic feature seen from the Living Room.
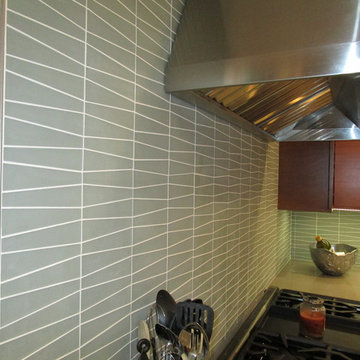
Idée de décoration pour une cuisine américaine vintage en U et bois foncé de taille moyenne avec un évier de ferme, un placard à porte plane, un plan de travail en quartz modifié, une crédence verte, un électroménager en acier inoxydable, parquet clair, îlot, un sol beige et un plan de travail blanc.

Thomas Lutz, Winter Haven, Fl.
Exemple d'une cuisine nature en U et bois foncé de taille moyenne avec un évier de ferme, un placard à porte shaker, un plan de travail en granite, une crédence multicolore, une crédence en carreau de verre, un électroménager en acier inoxydable, un sol en travertin, aucun îlot et un sol beige.
Exemple d'une cuisine nature en U et bois foncé de taille moyenne avec un évier de ferme, un placard à porte shaker, un plan de travail en granite, une crédence multicolore, une crédence en carreau de verre, un électroménager en acier inoxydable, un sol en travertin, aucun îlot et un sol beige.
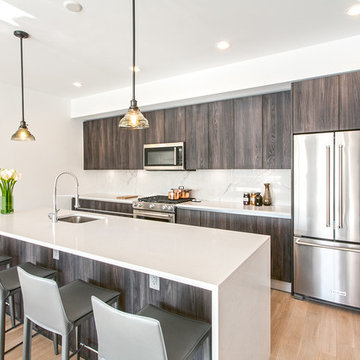
Idées déco pour une cuisine linéaire contemporaine en bois foncé de taille moyenne avec un évier encastré, un placard à porte plane, une crédence blanche, un électroménager en acier inoxydable, parquet clair, un sol beige et îlot.
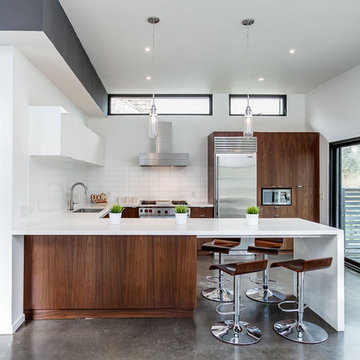
Listing Realtor: Geoffrey Grace
Photographer: Rob Howloka at Birdhouse Media
Idées déco pour une cuisine ouverte contemporaine en U et bois foncé de taille moyenne avec un évier encastré, un placard à porte plane, une crédence blanche, un électroménager en acier inoxydable, sol en béton ciré, une péninsule, un sol gris, un plan de travail en surface solide, une crédence en céramique et un plan de travail blanc.
Idées déco pour une cuisine ouverte contemporaine en U et bois foncé de taille moyenne avec un évier encastré, un placard à porte plane, une crédence blanche, un électroménager en acier inoxydable, sol en béton ciré, une péninsule, un sol gris, un plan de travail en surface solide, une crédence en céramique et un plan de travail blanc.

Exemple d'une cuisine chic en U et bois foncé fermée et de taille moyenne avec un évier encastré, un placard à porte plane, un plan de travail en quartz modifié, une crédence marron, une crédence en mosaïque, un électroménager en acier inoxydable, parquet foncé et une péninsule.
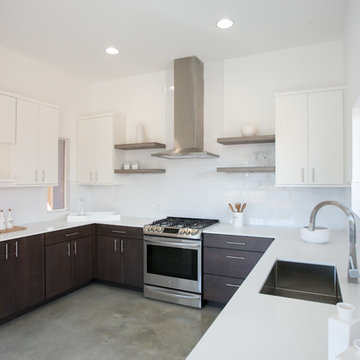
Photo by Jonathan Garza
Cette image montre une cuisine ouverte minimaliste en U et bois foncé de taille moyenne avec un évier encastré, un placard à porte plane, un plan de travail en quartz, une crédence blanche, une crédence en carrelage métro, un électroménager en acier inoxydable, sol en béton ciré et aucun îlot.
Cette image montre une cuisine ouverte minimaliste en U et bois foncé de taille moyenne avec un évier encastré, un placard à porte plane, un plan de travail en quartz, une crédence blanche, une crédence en carrelage métro, un électroménager en acier inoxydable, sol en béton ciré et aucun îlot.
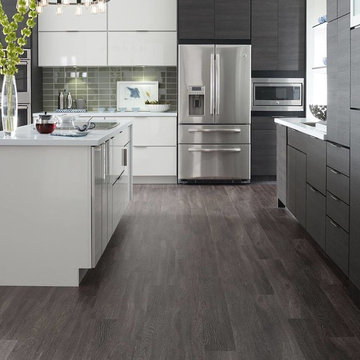
Did you know that vinyl planks are softer underfoot than their #hardwood and #tile #counterparts? And they can be installed in places that other #flooring traditionally can't be installed. Take another look at #vinyl today! #flooringsolutionsmemphis
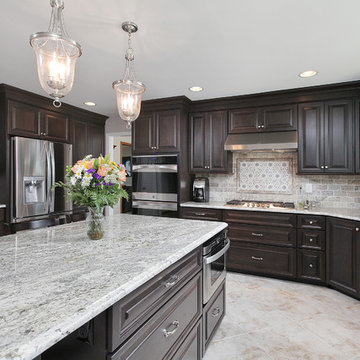
This gorgeous kitchen features an oversized island with plenty of seating. The tile floors, backsplash and countertops are a perfect match for one another and that mosaic tile above the stove adds the perfect touch of personality to the room!
Idées déco de cuisines en bois foncé de taille moyenne
7