Idées déco de cuisines en bois foncé de taille moyenne
Trier par :
Budget
Trier par:Populaires du jour
41 - 60 sur 43 824 photos
1 sur 3
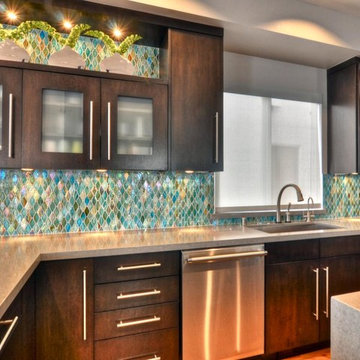
Custom glass deco backsplash. Photo by HGTV.
Aménagement d'une cuisine américaine moderne en L et bois foncé de taille moyenne avec un évier encastré, un placard à porte plane, un plan de travail en béton, une crédence en carreau de porcelaine, un électroménager en acier inoxydable, parquet foncé, aucun îlot et un sol marron.
Aménagement d'une cuisine américaine moderne en L et bois foncé de taille moyenne avec un évier encastré, un placard à porte plane, un plan de travail en béton, une crédence en carreau de porcelaine, un électroménager en acier inoxydable, parquet foncé, aucun îlot et un sol marron.
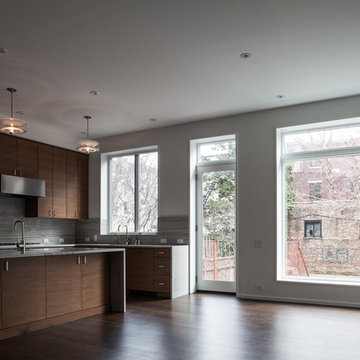
Idées déco pour une cuisine américaine moderne en U et bois foncé de taille moyenne avec un évier encastré, un placard à porte plane, plan de travail en marbre, une crédence grise, une crédence en dalle de pierre, un électroménager en acier inoxydable, parquet foncé, îlot et un sol marron.

Exemple d'une cuisine ouverte parallèle chic en bois foncé de taille moyenne avec un évier encastré, un placard à porte plane, un plan de travail en surface solide, une crédence grise, une crédence en carrelage de pierre, un électroménager en acier inoxydable, un sol en travertin et îlot.

An urban twist to a Mill Valley Eichler home that features cork flooring, dark gray cabinetry and a mid-century modern look and feel!
The kitchen features a wide spice drawer
Schedule an appointment with one of our designers: http://www.gkandb.com/contact-us/
DESIGNER: DAVID KILJIANOWICZ
PHOTOGRAPHY: TREVE JOHNSON PHOTOGRAPHY
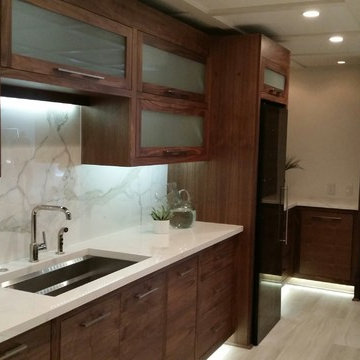
Porcelain panel kitchen done in Cirrus. Featuring matching full height backslashes.
Réalisation d'une cuisine design en L et bois foncé fermée et de taille moyenne avec un évier encastré, un placard à porte vitrée, plan de travail en marbre, une crédence blanche, une crédence en marbre, un électroménager en acier inoxydable, parquet clair et une péninsule.
Réalisation d'une cuisine design en L et bois foncé fermée et de taille moyenne avec un évier encastré, un placard à porte vitrée, plan de travail en marbre, une crédence blanche, une crédence en marbre, un électroménager en acier inoxydable, parquet clair et une péninsule.
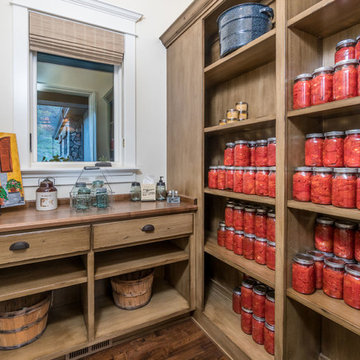
Réalisation d'une arrière-cuisine chalet en bois foncé de taille moyenne avec un plan de travail en bois, parquet foncé, îlot et un sol marron.
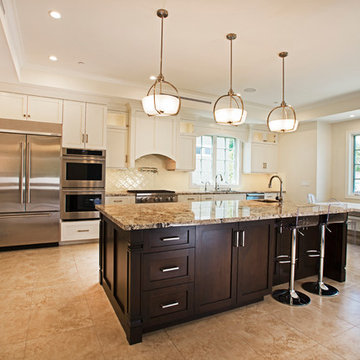
Victor Boghossian Photography
www.victorboghossian.com
818-634-3133
Cette photo montre une cuisine ouverte tendance en L et bois foncé de taille moyenne avec un placard à porte shaker, un plan de travail en granite, une crédence blanche, une crédence en carreau de porcelaine, un électroménager en acier inoxydable, îlot, un évier encastré et un sol en travertin.
Cette photo montre une cuisine ouverte tendance en L et bois foncé de taille moyenne avec un placard à porte shaker, un plan de travail en granite, une crédence blanche, une crédence en carreau de porcelaine, un électroménager en acier inoxydable, îlot, un évier encastré et un sol en travertin.
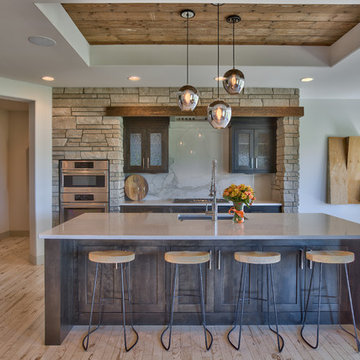
Amoura Productions
Aménagement d'une cuisine américaine classique en U et bois foncé de taille moyenne avec un évier 1 bac, un placard avec porte à panneau encastré, une crédence blanche, un électroménager en acier inoxydable, îlot et une crédence en dalle de pierre.
Aménagement d'une cuisine américaine classique en U et bois foncé de taille moyenne avec un évier 1 bac, un placard avec porte à panneau encastré, une crédence blanche, un électroménager en acier inoxydable, îlot et une crédence en dalle de pierre.
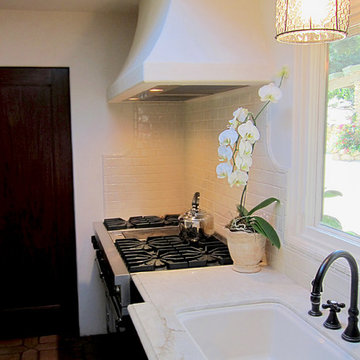
Design Consultant Jeff Doubét is the author of Creating Spanish Style Homes: Before & After – Techniques – Designs – Insights. The 240 page “Design Consultation in a Book” is now available. Please visit SantaBarbaraHomeDesigner.com for more info.
Jeff Doubét specializes in Santa Barbara style home and landscape designs. To learn more info about the variety of custom design services I offer, please visit SantaBarbaraHomeDesigner.com
Jeff Doubét is the Founder of Santa Barbara Home Design - a design studio based in Santa Barbara, California USA.
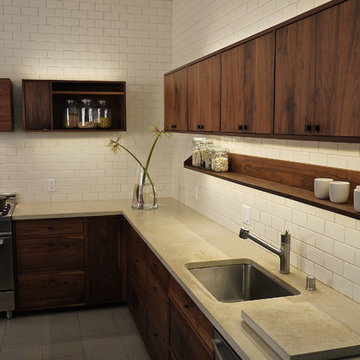
Aaron Kllc
Réalisation d'une cuisine minimaliste en L et bois foncé fermée et de taille moyenne avec un évier encastré, un placard à porte plane, un plan de travail en calcaire, une crédence blanche, une crédence en carrelage métro, un électroménager en acier inoxydable, un sol en carrelage de céramique et îlot.
Réalisation d'une cuisine minimaliste en L et bois foncé fermée et de taille moyenne avec un évier encastré, un placard à porte plane, un plan de travail en calcaire, une crédence blanche, une crédence en carrelage métro, un électroménager en acier inoxydable, un sol en carrelage de céramique et îlot.
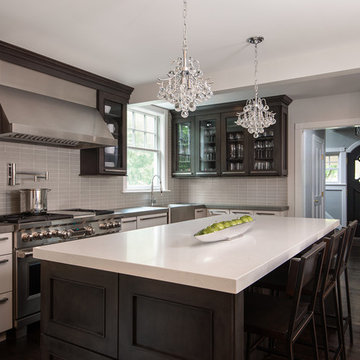
Although the home is in its 100th year, the owners wanted to create an updated urban style reflective of their downtown location. The new styling, while sleek and contemporary, kept a traditional feel with a paneled door styling, crystal chandeliers and an updated glass version of subway tile. We were also able to create an open kitchen with a 3’8 ½” x 7’ 5 ½” island centered on a gourmet Wolf cooking area.
Perimeter Cabinets:
Brand: Omega
Door Style: Metro
Species & Finish: Maple, Magnolia
Island & Upper Cabinets:
Brand: Omega
Door Style: Metro
Species & Finish: Maple, Magnolia
Perimeter Countertops:
Quartz, Metro Concerto w/ a 2" Mitered Edge Detail
Cabinet Door Glass: Starphire Low Iron Glass
Island Countertops:
Caesarstone Quartz, 5141 Frosty Carina w/ a 2" thick mitered edge details
Pot Filler:
Waterstone 3200 Contemporary Wall Mounted Pot Filler in Polished Chrome
Kitchen Sink:
Signature Hardware 314144 27" Hazelton Stainless Steel Retrofit Farmhouse Sink
Kitchen Faucet:
Julien Wave 306001 Single Lever Kitchen Sink Faucet in Polished Chrome
Mosaic Feature Tile:
Ann Sacks, 2x2 Random Blend; Sandblasted, vibrated & brushed aluminum
Kate Benjamin Photography
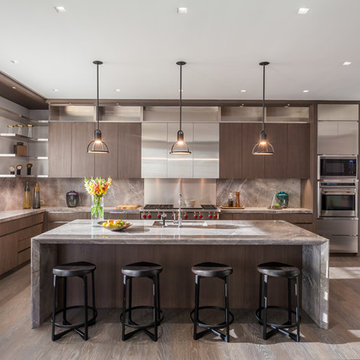
kitchen
Sofia Joelsson Design
Cette image montre une cuisine design en U et bois foncé de taille moyenne avec un placard à porte plane, plan de travail en marbre, un électroménager en acier inoxydable, parquet foncé, îlot, un évier encastré et une crédence métallisée.
Cette image montre une cuisine design en U et bois foncé de taille moyenne avec un placard à porte plane, plan de travail en marbre, un électroménager en acier inoxydable, parquet foncé, îlot, un évier encastré et une crédence métallisée.
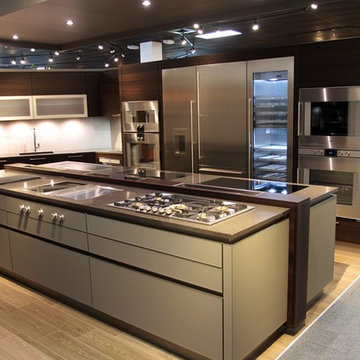
This Kitchen features 27 Appliances from Gaggenau to demonstrate what can be done in a very compact space. The luxurious Dark Oak Cabinets contrast the Satin Grey Drawers of the Island and enable a practical environment where form follows function.
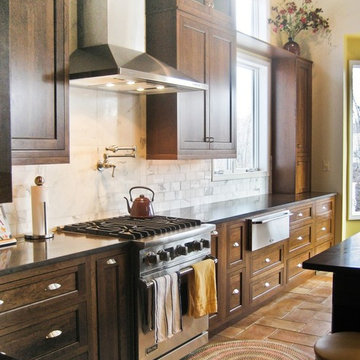
A mix of warm woods and counters with cool tile and stainless steel soften the edges of this contemporary kitchen with subtle Asian influences.
Idée de décoration pour une cuisine américaine linéaire craftsman en bois foncé de taille moyenne avec un évier encastré, un placard à porte plane, un plan de travail en granite, une crédence blanche, une crédence en carrelage de pierre, un électroménager en acier inoxydable, un sol en carrelage de céramique et îlot.
Idée de décoration pour une cuisine américaine linéaire craftsman en bois foncé de taille moyenne avec un évier encastré, un placard à porte plane, un plan de travail en granite, une crédence blanche, une crédence en carrelage de pierre, un électroménager en acier inoxydable, un sol en carrelage de céramique et îlot.

One enters the large pantry through a wood sliding barn door with old-world metal door hardware; a perfect use for a door style that, both open and closed, adds beauty, texture and a sense of history. The kitchen features interior lit cabinets, subway tile backsplash, and double wall ovens.
Photo Credit: David A. Beckwith
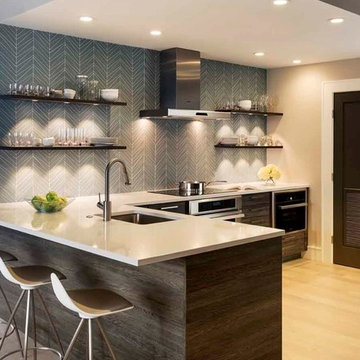
This top-floor loft space hadn't changed since the original development in the 1980's. We completely transformed the space adding a European SieMatic kitchen with an eye-popping glass backsplash, Scandinavian-style wide-plank flooring, a new master bath and custom closets. Now, it's a contemporary space befitting this new vital and booming Boston neighborhood.
Eric Roth Photography

Eric Roth
Idées déco pour une cuisine américaine classique en bois foncé et U de taille moyenne avec un placard avec porte à panneau encastré, îlot, plan de travail en marbre, un sol en liège et un plan de travail vert.
Idées déco pour une cuisine américaine classique en bois foncé et U de taille moyenne avec un placard avec porte à panneau encastré, îlot, plan de travail en marbre, un sol en liège et un plan de travail vert.
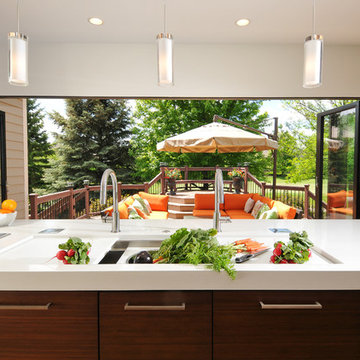
Free ebook, Creating the Ideal Kitchen. DOWNLOAD NOW
Collaborations are typically so fruitful and this one was no different. The homeowners started by hiring an architect to develop a vision and plan for transforming their very traditional brick home into a contemporary family home full of modern updates. The Kitchen Studio of Glen Ellyn was hired to provide kitchen design expertise and to bring the vision to life.
The bamboo cabinetry and white Ceasarstone countertops provide contrast that pops while the white oak floors and limestone tile bring warmth to the space. A large island houses a Galley Sink which provides a multi-functional work surface fantastic for summer entertaining. And speaking of summer entertaining, a new Nana Wall system — a large glass wall system that creates a large exterior opening and can literally be opened and closed with one finger – brings the outdoor in and creates a very unique flavor to the space.
Matching bamboo cabinetry and panels were also installed in the adjoining family room, along with aluminum doors with frosted glass and a repeat of the limestone at the newly designed fireplace.
Designed by: Susan Klimala, CKD, CBD
Photography by: Carlos Vergara
For more information on kitchen and bath design ideas go to: www.kitchenstudio-ge.com
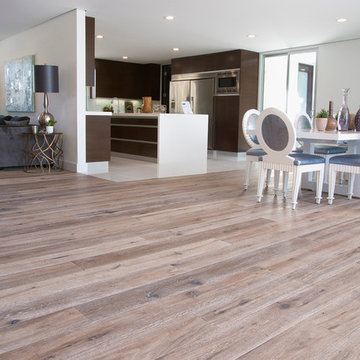
National Hardwood Flooring's French Galerie SL#308005, Deep Smoked Oak. Grade ABCD, Light hand scraped, carbonized (HS), brushed, white washed, randomly distressed on surface and edges, UV oil
Room X Room Photography

Aménagement d'une cuisine américaine contemporaine en L et bois foncé de taille moyenne avec un évier 2 bacs, un placard à porte shaker, un plan de travail en surface solide, une crédence marron, une crédence en bois, un électroménager en acier inoxydable, parquet foncé et une péninsule.
Idées déco de cuisines en bois foncé de taille moyenne
3