Idées déco de cuisines en bois foncé de taille moyenne
Trier par :
Budget
Trier par:Populaires du jour
21 - 40 sur 43 824 photos
1 sur 3
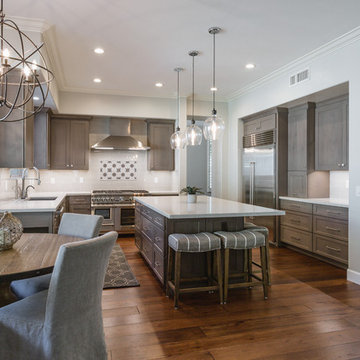
Réalisation d'une cuisine américaine tradition en U et bois foncé de taille moyenne avec un évier encastré, un placard à porte shaker, une crédence blanche, un électroménager en acier inoxydable, parquet foncé, îlot, un sol marron, un plan de travail blanc, un plan de travail en surface solide et une crédence en carrelage métro.

Winner of the 2018 Tour of Homes Best Remodel, this whole house re-design of a 1963 Bennet & Johnson mid-century raised ranch home is a beautiful example of the magic we can weave through the application of more sustainable modern design principles to existing spaces.
We worked closely with our client on extensive updates to create a modernized MCM gem.
Extensive alterations include:
- a completely redesigned floor plan to promote a more intuitive flow throughout
- vaulted the ceilings over the great room to create an amazing entrance and feeling of inspired openness
- redesigned entry and driveway to be more inviting and welcoming as well as to experientially set the mid-century modern stage
- the removal of a visually disruptive load bearing central wall and chimney system that formerly partitioned the homes’ entry, dining, kitchen and living rooms from each other
- added clerestory windows above the new kitchen to accentuate the new vaulted ceiling line and create a greater visual continuation of indoor to outdoor space
- drastically increased the access to natural light by increasing window sizes and opening up the floor plan
- placed natural wood elements throughout to provide a calming palette and cohesive Pacific Northwest feel
- incorporated Universal Design principles to make the home Aging In Place ready with wide hallways and accessible spaces, including single-floor living if needed
- moved and completely redesigned the stairway to work for the home’s occupants and be a part of the cohesive design aesthetic
- mixed custom tile layouts with more traditional tiling to create fun and playful visual experiences
- custom designed and sourced MCM specific elements such as the entry screen, cabinetry and lighting
- development of the downstairs for potential future use by an assisted living caretaker
- energy efficiency upgrades seamlessly woven in with much improved insulation, ductless mini splits and solar gain
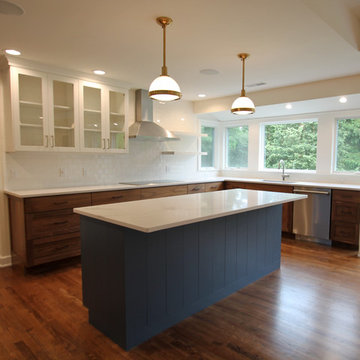
Aménagement d'une cuisine américaine classique en bois foncé et L de taille moyenne avec un évier encastré, un placard à porte shaker, une crédence blanche, une crédence en carrelage métro, un électroménager en acier inoxydable, parquet foncé, îlot, un sol marron et un plan de travail blanc.

Grace Markham
Cette photo montre une cuisine américaine encastrable et linéaire tendance en bois foncé de taille moyenne avec un évier encastré, un placard à porte plane, plan de travail en marbre, une crédence blanche, une crédence en marbre, sol en béton ciré, îlot, un sol gris et un plan de travail blanc.
Cette photo montre une cuisine américaine encastrable et linéaire tendance en bois foncé de taille moyenne avec un évier encastré, un placard à porte plane, plan de travail en marbre, une crédence blanche, une crédence en marbre, sol en béton ciré, îlot, un sol gris et un plan de travail blanc.

Exemple d'une cuisine linéaire chic en bois foncé fermée et de taille moyenne avec un évier 2 bacs, un placard à porte shaker, un plan de travail en granite, une crédence noire, une crédence en céramique, un électroménager en acier inoxydable, parquet foncé, îlot, un sol marron et un plan de travail marron.
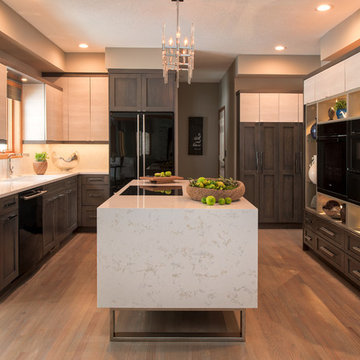
Idées déco pour une cuisine classique en U et bois foncé de taille moyenne et fermée avec un évier encastré, un placard avec porte à panneau encastré, un plan de travail en quartz modifié, une crédence blanche, une crédence en marbre, un électroménager noir, îlot, un plan de travail blanc, un sol en bois brun et un sol marron.
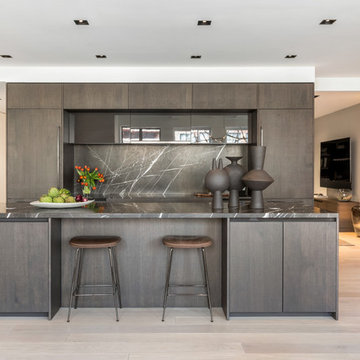
Photographer: Evan Joseph
Broker: Raphael Deniro, Douglas Elliman
Design: Bryan Eure
Idées déco pour une cuisine encastrable contemporaine en bois foncé et L de taille moyenne avec parquet clair, îlot, un placard à porte plane, une crédence grise, une crédence en dalle de pierre, un sol beige et un plan de travail gris.
Idées déco pour une cuisine encastrable contemporaine en bois foncé et L de taille moyenne avec parquet clair, îlot, un placard à porte plane, une crédence grise, une crédence en dalle de pierre, un sol beige et un plan de travail gris.
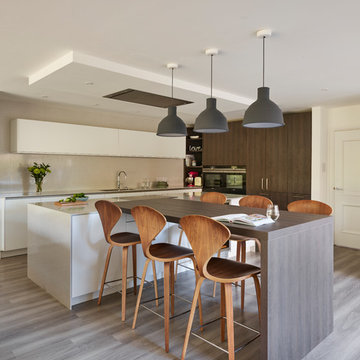
Darren Chung Photography Ltd
Cette image montre une cuisine parallèle design en bois foncé de taille moyenne avec un placard à porte plane, un plan de travail en bois, parquet clair, îlot et un sol gris.
Cette image montre une cuisine parallèle design en bois foncé de taille moyenne avec un placard à porte plane, un plan de travail en bois, parquet clair, îlot et un sol gris.
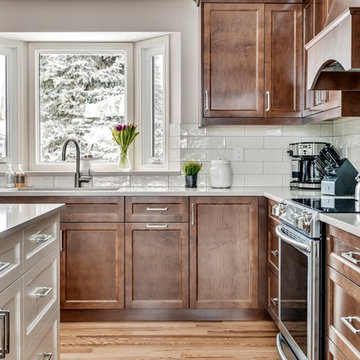
Zoon Real Estate Media
Idée de décoration pour une cuisine américaine tradition en U et bois foncé de taille moyenne avec un évier encastré, un placard à porte shaker, un plan de travail en quartz, une crédence blanche, une crédence en carrelage métro, un électroménager en acier inoxydable, parquet clair, îlot, un sol marron et un plan de travail blanc.
Idée de décoration pour une cuisine américaine tradition en U et bois foncé de taille moyenne avec un évier encastré, un placard à porte shaker, un plan de travail en quartz, une crédence blanche, une crédence en carrelage métro, un électroménager en acier inoxydable, parquet clair, îlot, un sol marron et un plan de travail blanc.

Interior Designer Rebecca Robeson created a Kitchen her client would want to come home to. With a nod to the Industrial, Rebecca's goal was to turn the outdated, oak cabinet kitchen, into a hip, modern space reflecting the homeowners LOVE FOR THE LOFT! Paul Anderson from Exquisite Kitchen Design worked closely with the team at Robeson Design on Rebecca’s vision to insure every detail was built to perfection. Custom cabinets of ...... include luxury features such as live edge curly maple shelves above the sink, hand forged steel kick-plates to the floor, touch latch drawers and easy close hinges... just to name a few. To highlight it all, individually lit drawers and cabinets activate upon opening. The marble countertops rest below the used brick veneer as both wrap around to the Home Bar.
Earthwood Custom Remodeling, Inc.
Exquisite Kitchen Design
Rocky Mountain Hardware
Tech Lighting - Black Whale Lighting
Photos by Ryan Garvin Photography

Exemple d'une cuisine ouverte montagne en L et bois foncé de taille moyenne avec un évier de ferme, un placard à porte shaker, un plan de travail en granite, une crédence grise, une crédence en céramique, un électroménager en acier inoxydable, sol en béton ciré, 2 îlots, un sol marron et un plan de travail marron.
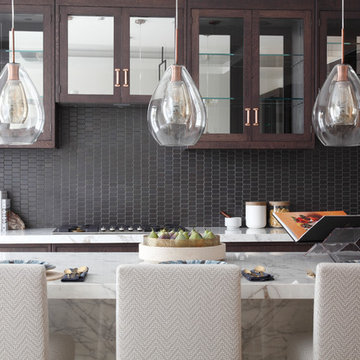
James Balston
Réalisation d'une cuisine linéaire tradition en bois foncé de taille moyenne avec un placard à porte plane, plan de travail en marbre, une crédence noire et îlot.
Réalisation d'une cuisine linéaire tradition en bois foncé de taille moyenne avec un placard à porte plane, plan de travail en marbre, une crédence noire et îlot.
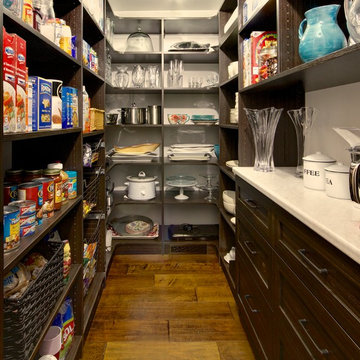
Exemple d'une arrière-cuisine chic en bois foncé de taille moyenne avec un plan de travail en surface solide, un sol en bois brun et un sol marron.
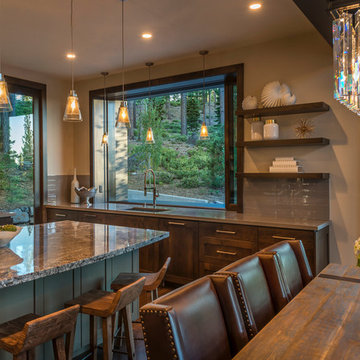
Vance Fox
Idées déco pour une cuisine ouverte encastrable montagne en U et bois foncé de taille moyenne avec un évier encastré, un placard à porte shaker, un plan de travail en granite, une crédence grise, une crédence en carreau de verre, parquet foncé, îlot et un sol marron.
Idées déco pour une cuisine ouverte encastrable montagne en U et bois foncé de taille moyenne avec un évier encastré, un placard à porte shaker, un plan de travail en granite, une crédence grise, une crédence en carreau de verre, parquet foncé, îlot et un sol marron.

Idées déco pour une cuisine ouverte craftsman en L et bois foncé de taille moyenne avec une crédence noire, un évier 2 bacs, un placard à porte shaker, un plan de travail en béton, une crédence en dalle de pierre, un électroménager en acier inoxydable, un sol en ardoise et aucun îlot.
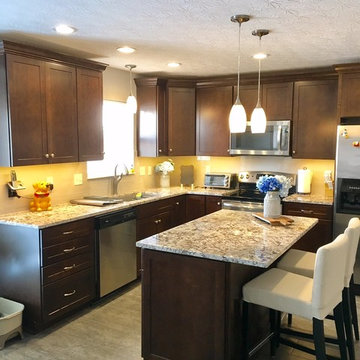
Idée de décoration pour une cuisine américaine tradition en L et bois foncé de taille moyenne avec un évier encastré, un placard à porte shaker, un plan de travail en granite, une crédence blanche, une crédence en carrelage métro, un électroménager en acier inoxydable, un sol en carrelage de porcelaine, îlot et un sol gris.
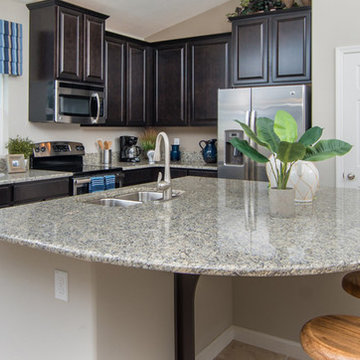
Beautiful Kitchen Space (Credit: Walt SImpson)
Aménagement d'une cuisine ouverte classique en L et bois foncé de taille moyenne avec un évier 2 bacs, un placard avec porte à panneau surélevé, un plan de travail en granite, un électroménager en acier inoxydable, un sol en carrelage de céramique, îlot et un sol beige.
Aménagement d'une cuisine ouverte classique en L et bois foncé de taille moyenne avec un évier 2 bacs, un placard avec porte à panneau surélevé, un plan de travail en granite, un électroménager en acier inoxydable, un sol en carrelage de céramique, îlot et un sol beige.
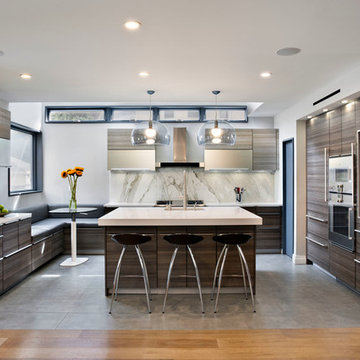
David Joseph
Inspiration pour une cuisine américaine design en bois foncé et L de taille moyenne avec un évier encastré, un placard à porte plane, une crédence blanche, un électroménager en acier inoxydable, îlot, un plan de travail en quartz modifié et une crédence en marbre.
Inspiration pour une cuisine américaine design en bois foncé et L de taille moyenne avec un évier encastré, un placard à porte plane, une crédence blanche, un électroménager en acier inoxydable, îlot, un plan de travail en quartz modifié et une crédence en marbre.
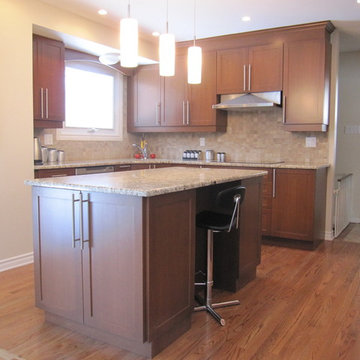
After: Kitchen
Cette image montre une cuisine ouverte traditionnelle en L et bois foncé de taille moyenne avec un évier encastré, un placard à porte shaker, un plan de travail en granite, une crédence beige, une crédence en céramique, un électroménager en acier inoxydable, un sol en bois brun, îlot et un sol marron.
Cette image montre une cuisine ouverte traditionnelle en L et bois foncé de taille moyenne avec un évier encastré, un placard à porte shaker, un plan de travail en granite, une crédence beige, une crédence en céramique, un électroménager en acier inoxydable, un sol en bois brun, îlot et un sol marron.
Idées déco de cuisines en bois foncé de taille moyenne
2
