Idées déco de cuisines en bois vieilli avec un évier posé
Trier par :
Budget
Trier par:Populaires du jour
161 - 180 sur 769 photos
1 sur 3
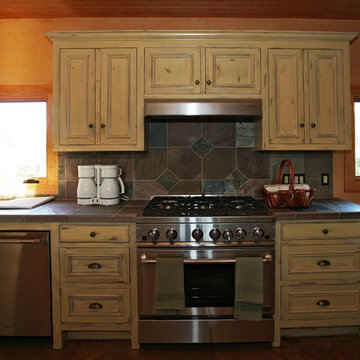
Multi-color Slate Tiles are set in a pattern behind the Range. The Cabinets were done in a rustic rubbed finished to maintain the casual country look.
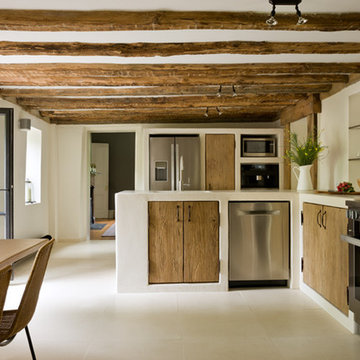
Idées déco pour une cuisine campagne en bois vieilli fermée et de taille moyenne avec un évier posé, un placard à porte plane, un plan de travail en béton, une crédence blanche, un électroménager en acier inoxydable, un sol en carrelage de céramique et une péninsule.
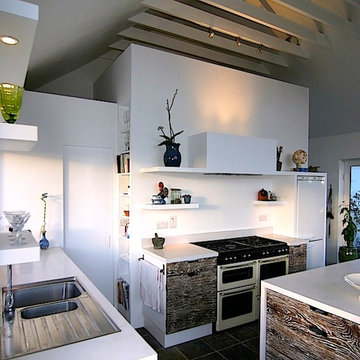
'Crossooha' marks a move away from our trademark Shaker style cabinetry and is our first concrete work surface commission. The project has also provided an opportunity to showcase some more innovative design solutions.
The brief was to come up with a practical kitchen design with plenty of work surface, maximum storage and to incorporate a utility space into the mix. As the clients were on a restricted budget, all of their existing appliances have been reused and where possible, economies have been made regarding choice of materials etc. The overall look references the seaside location and aims to foster a sense of calm & relaxation.
The main feature of the design is the large block housing the utility room. Accessed on the right via a sliding door, it is centred on the internal wall and at 3.2 meters high is a very defining feature. The cooker, extractor & fridge are positioned on this elevation. Set back slightly on the left corner, is a walk-in pantry with sliding door & from it, perpendicularly spans the sink elevation/ run. Parallel to the cooker elevation is the large island with seating on one end and storage comprising mainly of drawers with some shallow open shelving facing into the room. Plain Mdf has been used extensively in the construction for its versatility & strength. The utility & pantry spaces are made entirely from mdf, making the most of the available space as opposed to using standard stud wall construction. The cabinet carcasses are also of mdf with a satin painted finish. The slab doors are constructed from engineered oak & plywood panels and have been bookended on each elevation. They have been given a distressed limed finish, referencing driftwood. Rather than elaborate hard ware, they have simple scooped handles. The worktop & gables are of white polished concrete and have been cast on site. The white concrete has a very tactile finish and was chosen over standard grey as it was felt to be less industrial. Its buff tones are very reminiscent of white sandy beaches further fulfilling the original brief.
Photo: Mark Hand- Hand Built Designs
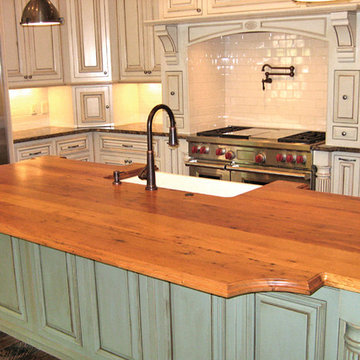
Réalisation d'une grande cuisine parallèle tradition en bois vieilli avec un évier posé, un plan de travail en bois, un électroménager noir, îlot, un placard avec porte à panneau surélevé, une crédence blanche, une crédence en dalle de pierre et parquet foncé.
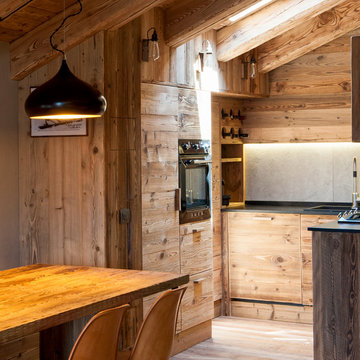
Cucina su misura in abete bio spazzolato. Illuminata sia da illuminazione tecnica sottopensile e luci decorative a muro, che da un velux sul tetto che permette un'illuminazione naturale creando un'atmosfera più accogliente.
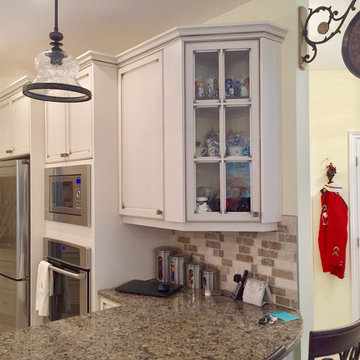
Due to the sharp angles and the depth behind the sink, we decided to inset the sink and follow it with the shape of the counter top. This also takes advantage of the beautiful view out the window.
Photo Credit: Kris Harley-Jesson
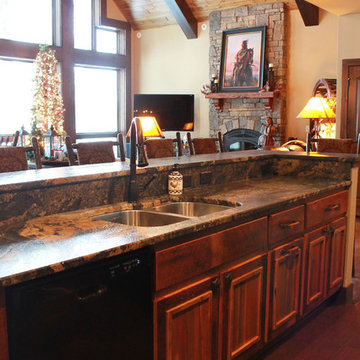
Idées déco pour une grande cuisine américaine montagne en L et bois vieilli avec un évier posé, un placard avec porte à panneau encastré, un plan de travail en granite, une crédence beige, un électroménager noir, parquet foncé et îlot.
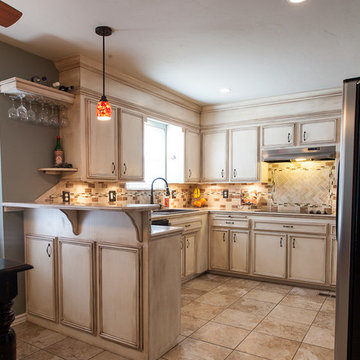
Réalisation d'une cuisine américaine tradition en U et bois vieilli de taille moyenne avec un évier posé, un placard à porte plane, un plan de travail en granite, une crédence beige, une crédence en mosaïque, un électroménager en acier inoxydable, un sol en carrelage de céramique et une péninsule.
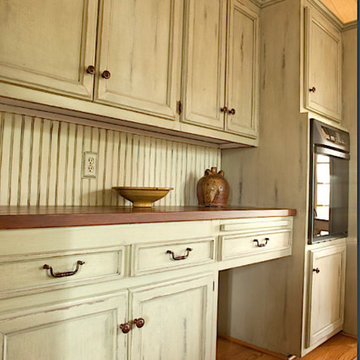
Cette image montre une cuisine rustique en bois vieilli avec un évier posé, un placard avec porte à panneau encastré et une crédence en céramique.
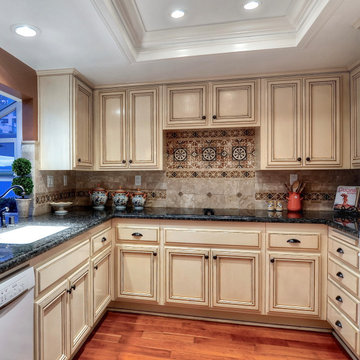
Italy's fabled Tuscany region is legendary for its beauty, food and wine culture, and distinctive architecture—a rustic mix of natural, sunny hues and textures that's reflected in this Tuscan-inspired Kitchen transformation filled with earthy color, charming patterns, and rustic patinas. The earthy texture plays off the glazed finish of the custom cabinetry and the smooth dark granite countertops to create visual interest. Whimsical classical patterned tiles behind the range and the perimeter walls, coordinated to the sun-kissed brick walls, serve as a dramatic backdrop to the light-colored neutral cabinetry.
Large tuscan u-shaped dark wood floor, brown floor and coffered ceiling eat-in kitchen photo in Orange County with raised-panel cabinets, distressed cabinets, granite countertops, beige backsplash, travertine backsplash, stainless steel appliances, no island, gray countertops and an undermount sink.
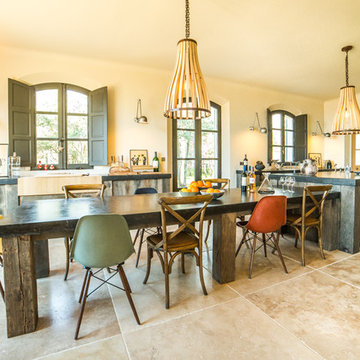
Cuisine par Laurent Passe
Crédit photo Virginie Ovessian
Cette image montre une très grande cuisine américaine parallèle design en bois vieilli avec îlot, un évier posé, un plan de travail en granite, une crédence miroir, un électroménager noir, un sol en travertin, un sol beige et un plan de travail gris.
Cette image montre une très grande cuisine américaine parallèle design en bois vieilli avec îlot, un évier posé, un plan de travail en granite, une crédence miroir, un électroménager noir, un sol en travertin, un sol beige et un plan de travail gris.
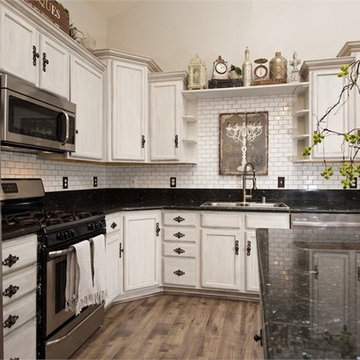
Inspiration pour une cuisine américaine rustique en L et bois vieilli de taille moyenne avec un évier posé, un placard avec porte à panneau encastré, un plan de travail en granite, une crédence blanche, une crédence en carrelage métro, un électroménager en acier inoxydable, un sol en bois brun, îlot, un sol marron et plan de travail noir.
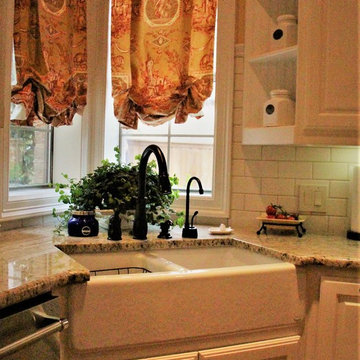
This beautiful kitchen underwent a fabulous makeover! Our client chose to do away with the darker colors and bring in more vibrant white and classy colors. The beautiful oil rubbed bronze hardware paired perfect with the granite counter tops and white cabinetry. Biscuit colored subway tile and mosaic backsplash added just enough warmth to this newly bright kitchen! We carried the granite along the house to match in the bathrooms and laundry room as well.
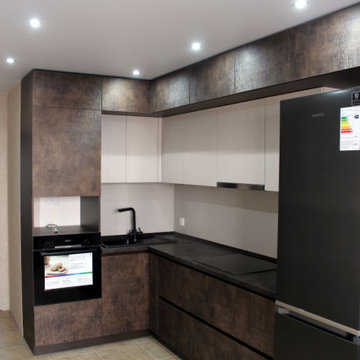
Фасады МДФ: пластик + эмаль.
Inspiration pour une cuisine américaine minimaliste en L et bois vieilli de taille moyenne avec un évier posé, un placard à porte plane, un plan de travail en stratifié, une crédence blanche et plan de travail noir.
Inspiration pour une cuisine américaine minimaliste en L et bois vieilli de taille moyenne avec un évier posé, un placard à porte plane, un plan de travail en stratifié, une crédence blanche et plan de travail noir.
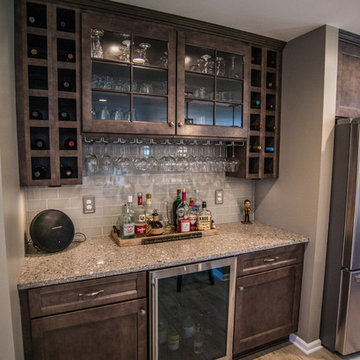
2 story addition including new kitchen and 2 bathrooms
Réalisation d'une grande cuisine ouverte tradition en L et bois vieilli avec un évier posé, un placard à porte shaker, un plan de travail en quartz modifié, une crédence grise, un électroménager en acier inoxydable, un sol en carrelage de céramique, îlot, un sol gris et un plan de travail multicolore.
Réalisation d'une grande cuisine ouverte tradition en L et bois vieilli avec un évier posé, un placard à porte shaker, un plan de travail en quartz modifié, une crédence grise, un électroménager en acier inoxydable, un sol en carrelage de céramique, îlot, un sol gris et un plan de travail multicolore.
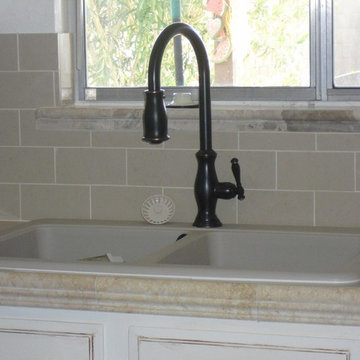
New sink with bronze fixture, subway tile backsplash and porcelain countertop with chair rail edging
Aménagement d'une cuisine américaine classique en U et bois vieilli avec un évier posé, un placard avec porte à panneau surélevé, plan de travail carrelé, une crédence beige, une crédence en carrelage métro et un électroménager blanc.
Aménagement d'une cuisine américaine classique en U et bois vieilli avec un évier posé, un placard avec porte à panneau surélevé, plan de travail carrelé, une crédence beige, une crédence en carrelage métro et un électroménager blanc.
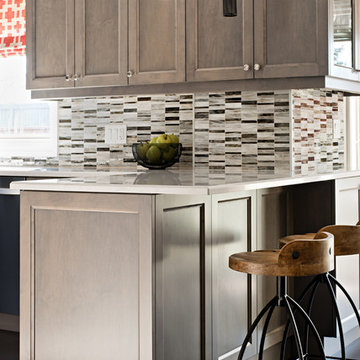
Mike Chajecki Photography www.mikechajecki.com
Cette photo montre une cuisine américaine chic en U et bois vieilli de taille moyenne avec un évier posé, un plan de travail en quartz modifié, une crédence multicolore, une crédence en mosaïque, un électroménager en acier inoxydable, une péninsule, un placard à porte affleurante et parquet peint.
Cette photo montre une cuisine américaine chic en U et bois vieilli de taille moyenne avec un évier posé, un plan de travail en quartz modifié, une crédence multicolore, une crédence en mosaïque, un électroménager en acier inoxydable, une péninsule, un placard à porte affleurante et parquet peint.
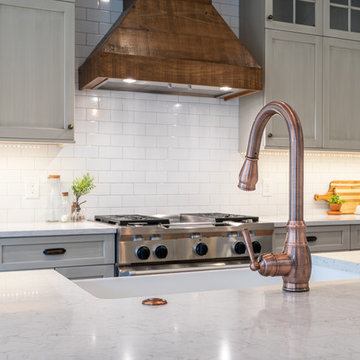
Lovely calm and authentic feeling new kitchen
Exemple d'une cuisine américaine éclectique en bois vieilli de taille moyenne avec un évier posé, un placard à porte shaker, un plan de travail en quartz, une crédence blanche, une crédence en carrelage métro, un électroménager de couleur, parquet clair, îlot, un sol marron et un plan de travail blanc.
Exemple d'une cuisine américaine éclectique en bois vieilli de taille moyenne avec un évier posé, un placard à porte shaker, un plan de travail en quartz, une crédence blanche, une crédence en carrelage métro, un électroménager de couleur, parquet clair, îlot, un sol marron et un plan de travail blanc.
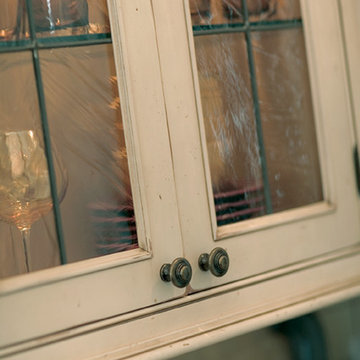
A decidedly painterly palette of cabinet finishes from Dura Supreme Cabinetry pleases the most discerning of color connoisseurs. A painter’s palette could not be more abundantly appointed with the nearly limitless color selections available from Dura Supreme. The rich, hand-wiped stains and color saturated paints are beautiful on their own or enhanced with layers of glaze and hand-detailing to create an antiqued appearance. Many of Dura Supreme's glazed finishes reveal the soft brush strokes and subtle variations of the artisan (craftsman) that created the finish. And if you still can’t find the exact shade of your heart’s desire, Dura Supreme will create the perfect color just for you with our Custom Color-Match Program AND our Personal Paint Match Program.
Request a FREE Dura Supreme Brochure Packet:
http://www.durasupreme.com/request-brochure
Find a Dura Supreme Showroom near you today:
http://www.durasupreme.com/dealer-locator
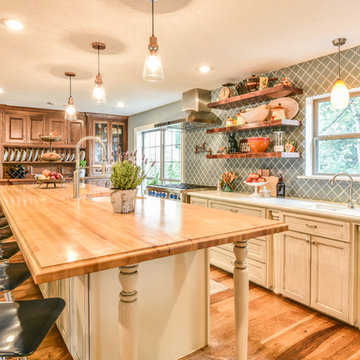
This Houston kitchen remodel and whole-house redesign was nothing less than a time machine – zooming a 40-year-old living space into 2017!
“The kitchen had formica countertops, old wood cabinets, a strange layout and low ceilings,” says Lisha Maxey, lead designer for Outdoor Homescapes of Houston and owner of LGH Design Services. “We basically took it down to the studs to create the new space. It even had original terrazzo tile in the foyer! Almost never see that anymore.”
The new look is all 2017, starting with a pure white maple wood for the new kitchen cabinetry and a 13-foot butcher block island. The china hutch, beam and columns are walnut.
The small kitchen countertop (on fridge side) is Corian. The flooring is solid hickory with a natural stain. The backsplash is Moroccan blue glass.
In the island, Outdoor Homescapes added a small, stainless steel prep sink and a large porcelain sink. All finishes are brushed stainless steel except for the pot filler, which is copper.
“The look is very transitional, with a hearty mix of antiques the client wanted incorporated and the contemporary open concept look of today,” says Lisha. “The bar stools are actually reclaimed science class stools that my client picked up at a local fair. It was an awesome find!”
In addition to the kitchen, the home’s first-floor half bath, living room and den also got an update.
Outdoor Homescapes also built storage into the space under the stairs and warmed up the entry with custom blue and beige wallpaper.
“In the half bath, we used the client’s favorite color, orange,” says Lisha. “We added a vessel bowl that was also found at a fair and an antique chandelier to top it off.”
The paint in that room was textured by running a dry brush vertically while the paint was still wet. “It appears to be wallpaper, but not!” explains Lisha. Outdoor Homescapes also used black/white custom tiles in the bath and laundry room to tie it all in.
Lisha used antique pieces in the laundry room with a custom black/white porcelain floor. To open up the wall between the old kitchen and living room, we had to install a 26’ steel I-beam to support the second floor. It was an engineering feat! Took six men to get it into place!
“The client – an empty nester couple – had already done their upstairs remodel and they knew the first floor would be a gut-out,” continues Lisha. “The home was in very poor condition prior to the remodel, and everything needed to go. Basically, wife told husband, we either do this remodel or we sell the house. And Mr. inherited it from his Mom, so it has sentimental value to him.”
Lisha loves how original it turned out, noting the refreshing department from the usual all-white kitchen with black/white flooring, Carrera marble or granite countertops and subway tile. “The clients were open to mixing up styles and working with me to make it come together,” she says. “I think there’s a new excitement in mixing the decades and finding a way to allow clients to hold on to treasured antiques or special pieces while incorporating them in a more modern space.
Her favorite area is the large island.
“I love that they will spend holidays and regular days around that space,” she says. “It’s just so welcoming!”
Idées déco de cuisines en bois vieilli avec un évier posé
9