Idées déco de cuisines en bois vieilli avec un plan de travail en bois
Trier par:Populaires du jour
1 - 20 sur 701 photos

LAIR Architectural + Interior Photography
Cette image montre une cuisine américaine parallèle chalet en bois vieilli avec un évier de ferme, un placard avec porte à panneau surélevé, un électroménager en acier inoxydable, une crédence blanche, une crédence en carrelage métro et un plan de travail en bois.
Cette image montre une cuisine américaine parallèle chalet en bois vieilli avec un évier de ferme, un placard avec porte à panneau surélevé, un électroménager en acier inoxydable, une crédence blanche, une crédence en carrelage métro et un plan de travail en bois.
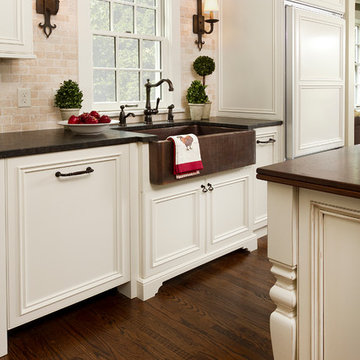
Exemple d'une cuisine américaine encastrable chic en U et bois vieilli avec un évier de ferme, un placard avec porte à panneau surélevé, un plan de travail en bois, une crédence beige et une crédence en carrelage de pierre.
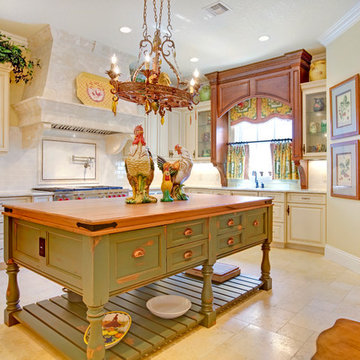
Aménagement d'une cuisine en bois vieilli avec un plan de travail en bois, un placard avec porte à panneau surélevé, une crédence blanche et une crédence en carrelage métro.
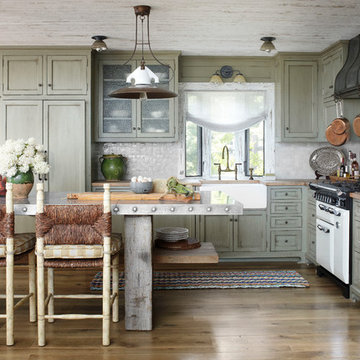
Werner Straube
Inspiration pour une cuisine encastrable chalet en L et bois vieilli avec un évier de ferme, un placard à porte shaker, un plan de travail en bois, une crédence grise et une crédence en mosaïque.
Inspiration pour une cuisine encastrable chalet en L et bois vieilli avec un évier de ferme, un placard à porte shaker, un plan de travail en bois, une crédence grise et une crédence en mosaïque.
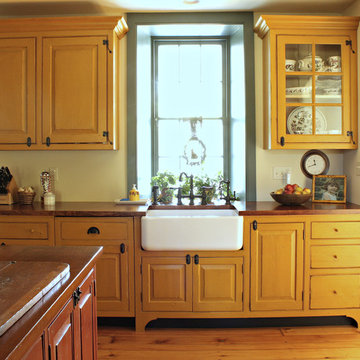
Our custom cabinetry made from antique lumber and hand-finished with milk paint.
Hand-wrought, rat-tail hinges, cherry countertops, Rohl sink.
Idées déco pour une cuisine américaine linéaire campagne en bois vieilli de taille moyenne avec un évier de ferme, un placard à porte affleurante, un plan de travail en bois, un électroménager blanc, parquet clair, 2 îlots et un sol marron.
Idées déco pour une cuisine américaine linéaire campagne en bois vieilli de taille moyenne avec un évier de ferme, un placard à porte affleurante, un plan de travail en bois, un électroménager blanc, parquet clair, 2 îlots et un sol marron.

Rustic 480 sq. ft. cabin in the Blue Ridge Mountains near Asheville, NC. Build with a combination of standard and rough-sawn framing materials. Special touches include custom-built kitchen cabinets of barn wood, wide-plank flooring of reclaimed Heart Pine, a ships ladder made from rough-sawn Hemlock, and a porch constructed entirely of weather resistant Locust.
Builder: River Birch Builders
Photography: William Britten williambritten.com
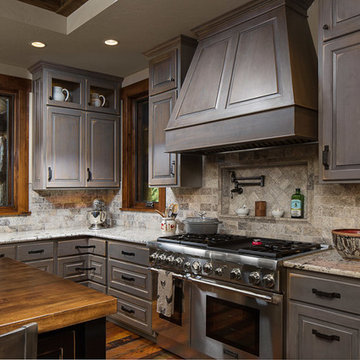
Idées déco pour une grande cuisine encastrable montagne en L et bois vieilli avec un évier de ferme, un placard avec porte à panneau surélevé, une crédence marron, parquet foncé, îlot et un plan de travail en bois.
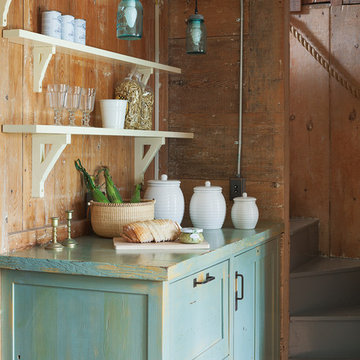
Sam Oberter Photography
Inspiration pour une petite cuisine bohème en U et bois vieilli fermée avec un placard avec porte à panneau encastré, un plan de travail en bois, une crédence marron, un sol en bois brun et aucun îlot.
Inspiration pour une petite cuisine bohème en U et bois vieilli fermée avec un placard avec porte à panneau encastré, un plan de travail en bois, une crédence marron, un sol en bois brun et aucun îlot.
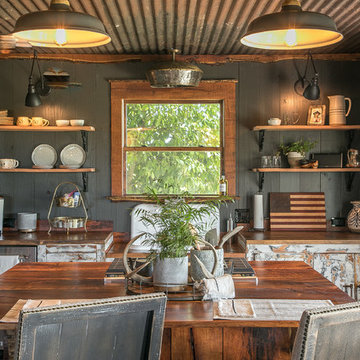
Exemple d'une cuisine parallèle montagne en bois vieilli avec un évier posé, un plan de travail en bois, un électroménager en acier inoxydable, îlot et un plan de travail marron.
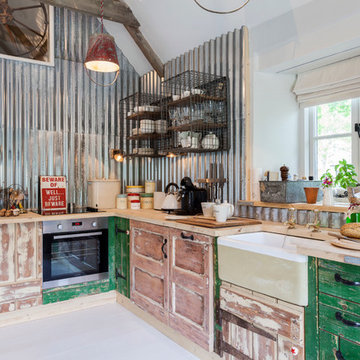
Chris Snook
Cette image montre une cuisine urbaine en L et bois vieilli avec un évier de ferme, un plan de travail en bois, une crédence métallisée et une crédence en dalle métallique.
Cette image montre une cuisine urbaine en L et bois vieilli avec un évier de ferme, un plan de travail en bois, une crédence métallisée et une crédence en dalle métallique.

This small, rustic, kitchen is part of a 1200 sq ft cabin near the California coast- Hollister Ranch. There is no electricity, only wind power. We used the original wood siding inside, and washed it with a light stain to lighten the cabin. The kitchen is completely redesigned, using natural handscraped pine with a glaze coat. Stainless steel hood, skylight, and pine flooring. We used a natural sided wood beam to support the upper cabinets, with wood pegs for hanging vegetables and flowers drying. A hand made wrought iron pot rack is above the sink, in front of the window. Antique pine table, and custom made chairs.
Multiple Ranch and Mountain Homes are shown in this project catalog: from Camarillo horse ranches to Lake Tahoe ski lodges. Featuring rock walls and fireplaces with decorative wrought iron doors, stained wood trusses and hand scraped beams. Rustic designs give a warm lodge feel to these large ski resort homes and cattle ranches. Pine plank or slate and stone flooring with custom old world wrought iron lighting, leather furniture and handmade, scraped wood dining tables give a warmth to the hard use of these homes, some of which are on working farms and orchards. Antique and new custom upholstery, covered in velvet with deep rich tones and hand knotted rugs in the bedrooms give a softness and warmth so comfortable and livable. In the kitchen, range hoods provide beautiful points of interest, from hammered copper, steel, and wood. Unique stone mosaic, custom painted tile and stone backsplash in the kitchen and baths.
designed by Maraya Interior Design. From their beautiful resort town of Ojai, they serve clients in Montecito, Hope Ranch, Malibu, Westlake and Calabasas, across the tri-county areas of Santa Barbara, Ventura and Los Angeles, south to Hidden Hills- north through Solvang and more.
Photo by Peter Malinowski
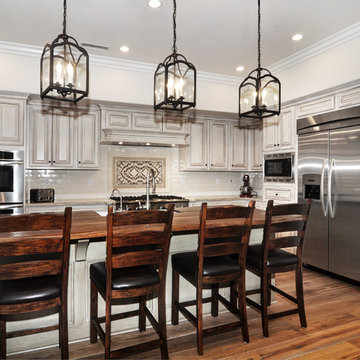
Exemple d'une grande cuisine américaine sud-ouest américain en L et bois vieilli avec îlot, un évier de ferme, un plan de travail en bois, une crédence en céramique, un électroménager en acier inoxydable, parquet clair, un placard avec porte à panneau surélevé et une crédence blanche.
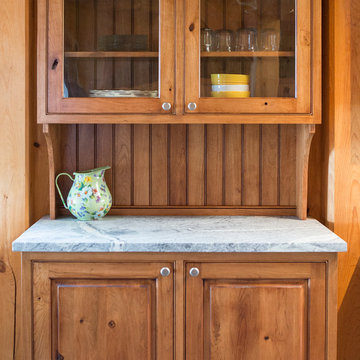
Exemple d'une grande cuisine ouverte montagne en U et bois vieilli avec un évier de ferme, un placard à porte affleurante, un plan de travail en bois, un électroménager en acier inoxydable et îlot.
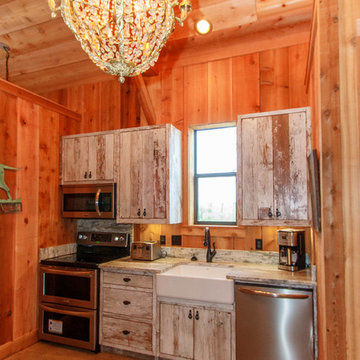
Exemple d'une petite cuisine américaine linéaire montagne en bois vieilli avec un évier de ferme, un placard à porte plane, un plan de travail en bois, un électroménager en acier inoxydable, sol en béton ciré et un sol marron.

The historic restoration of this First Period Ipswich, Massachusetts home (c. 1686) was an eighteen-month project that combined exterior and interior architectural work to preserve and revitalize this beautiful home. Structurally, work included restoring the summer beam, straightening the timber frame, and adding a lean-to section. The living space was expanded with the addition of a spacious gourmet kitchen featuring countertops made of reclaimed barn wood. As is always the case with our historic renovations, we took special care to maintain the beauty and integrity of the historic elements while bringing in the comfort and convenience of modern amenities. We were even able to uncover and restore much of the original fabric of the house (the chimney, fireplaces, paneling, trim, doors, hinges, etc.), which had been hidden for years under a renovation dating back to 1746.
Winner, 2012 Mary P. Conley Award for historic home restoration and preservation
You can read more about this restoration in the Boston Globe article by Regina Cole, “A First Period home gets a second life.” http://www.bostonglobe.com/magazine/2013/10/26/couple-rebuild-their-century-home-ipswich/r2yXE5yiKWYcamoFGmKVyL/story.html
Photo Credit: Eric Roth
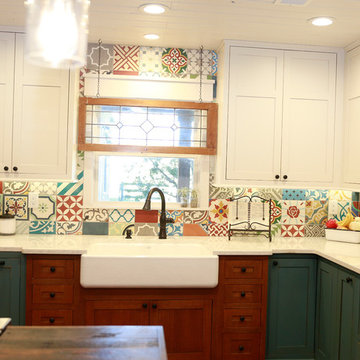
Andi Shiver Photography
Réalisation d'une cuisine américaine encastrable champêtre en L et bois vieilli de taille moyenne avec un évier de ferme, un placard à porte shaker, un plan de travail en bois, une crédence multicolore, une crédence en carreau de ciment, parquet foncé, îlot et un sol marron.
Réalisation d'une cuisine américaine encastrable champêtre en L et bois vieilli de taille moyenne avec un évier de ferme, un placard à porte shaker, un plan de travail en bois, une crédence multicolore, une crédence en carreau de ciment, parquet foncé, îlot et un sol marron.
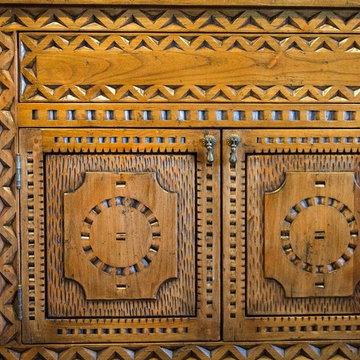
This Spanish colonial panel style from carvedcabinet.com (Carved Custom Cabinets) was inspired by a 200 year old, small, hand carved trunk on legs displayed in the Museum of New Mexico. It was found in a village north of Santa Fe. The trim surrounding the panels was inspired by a book on the history of woodworking in New Mexico. Finished in a honey (Miel) with dark glaze to bring out the carving and medium distressing.
Bronze finish drop pulls are supplied with the cabinets.
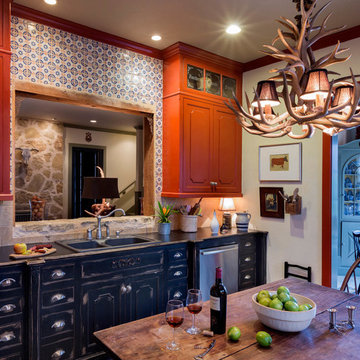
Gary Logan
Exemple d'une cuisine nature en U et bois vieilli de taille moyenne avec un évier 2 bacs, un placard avec porte à panneau surélevé, un plan de travail en bois, une crédence multicolore, une crédence en terre cuite, un électroménager en acier inoxydable et un sol en bois brun.
Exemple d'une cuisine nature en U et bois vieilli de taille moyenne avec un évier 2 bacs, un placard avec porte à panneau surélevé, un plan de travail en bois, une crédence multicolore, une crédence en terre cuite, un électroménager en acier inoxydable et un sol en bois brun.
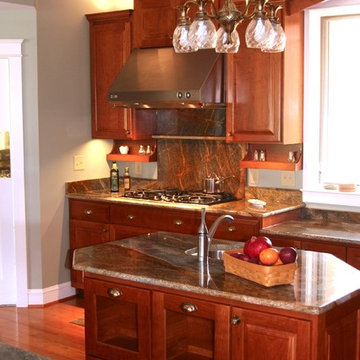
Exemple d'une cuisine en bois vieilli avec un évier de ferme, un placard à porte plane, un plan de travail en bois et un électroménager en acier inoxydable.

Exemple d'une petite arrière-cuisine parallèle nature en bois vieilli avec un évier 2 bacs, un placard à porte plane, un plan de travail en bois, une crédence blanche, une crédence en bois, un électroménager blanc, sol en stratifié, aucun îlot, un sol marron et un plan de travail marron.
Idées déco de cuisines en bois vieilli avec un plan de travail en bois
1