Idées déco de cuisines en bois vieilli avec un plan de travail en bois
Trier par :
Budget
Trier par:Populaires du jour
81 - 100 sur 701 photos
1 sur 3
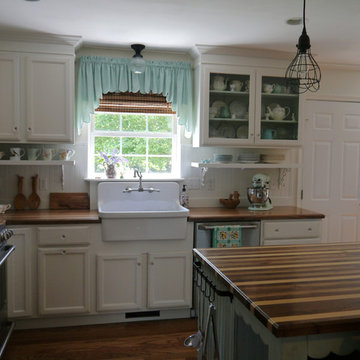
Designer: Cynthia Crane, artist/pottery, www.TheCranesNest.com, cynthiacranespottery.etsy.com
Réalisation d'une cuisine ouverte champêtre en U et bois vieilli de taille moyenne avec un évier de ferme, un placard avec porte à panneau encastré, un plan de travail en bois, une crédence blanche, un électroménager en acier inoxydable, un sol en bois brun et îlot.
Réalisation d'une cuisine ouverte champêtre en U et bois vieilli de taille moyenne avec un évier de ferme, un placard avec porte à panneau encastré, un plan de travail en bois, une crédence blanche, un électroménager en acier inoxydable, un sol en bois brun et îlot.
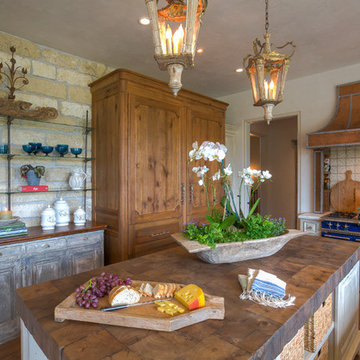
Jon Golden
Cette photo montre une grande cuisine américaine montagne en L et bois vieilli avec un évier 2 bacs, une crédence multicolore, une crédence en céramique, un électroménager de couleur, îlot, un plan de travail en bois, un sol en bois brun et un placard avec porte à panneau surélevé.
Cette photo montre une grande cuisine américaine montagne en L et bois vieilli avec un évier 2 bacs, une crédence multicolore, une crédence en céramique, un électroménager de couleur, îlot, un plan de travail en bois, un sol en bois brun et un placard avec porte à panneau surélevé.
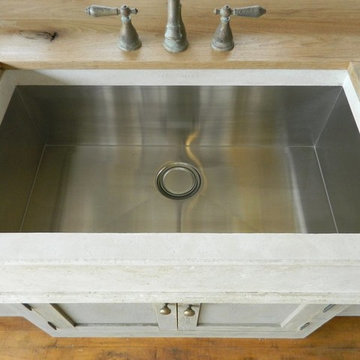
James Gardiner
Cette image montre une cuisine parallèle rustique en bois vieilli fermée et de taille moyenne avec un évier de ferme, un placard à porte shaker, un plan de travail en bois, une crédence blanche, un électroménager de couleur et parquet clair.
Cette image montre une cuisine parallèle rustique en bois vieilli fermée et de taille moyenne avec un évier de ferme, un placard à porte shaker, un plan de travail en bois, une crédence blanche, un électroménager de couleur et parquet clair.
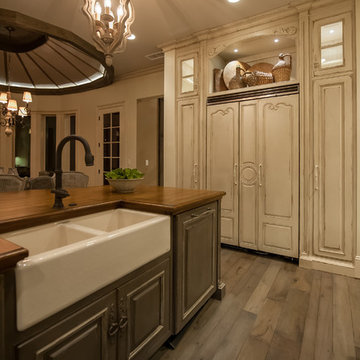
Joseph Teplitz of Press1Photos, LLC
Réalisation d'une très grande cuisine américaine chalet en U et bois vieilli avec un évier 2 bacs, un placard avec porte à panneau surélevé, un plan de travail en bois, un électroménager blanc, parquet clair et îlot.
Réalisation d'une très grande cuisine américaine chalet en U et bois vieilli avec un évier 2 bacs, un placard avec porte à panneau surélevé, un plan de travail en bois, un électroménager blanc, parquet clair et îlot.

Northern Michigan summers are best spent on the water. The family can now soak up the best time of the year in their wholly remodeled home on the shore of Lake Charlevoix.
This beachfront infinity retreat offers unobstructed waterfront views from the living room thanks to a luxurious nano door. The wall of glass panes opens end to end to expose the glistening lake and an entrance to the porch. There, you are greeted by a stunning infinity edge pool, an outdoor kitchen, and award-winning landscaping completed by Drost Landscape.
Inside, the home showcases Birchwood craftsmanship throughout. Our family of skilled carpenters built custom tongue and groove siding to adorn the walls. The one of a kind details don’t stop there. The basement displays a nine-foot fireplace designed and built specifically for the home to keep the family warm on chilly Northern Michigan evenings. They can curl up in front of the fire with a warm beverage from their wet bar. The bar features a jaw-dropping blue and tan marble countertop and backsplash. / Photo credit: Phoenix Photographic
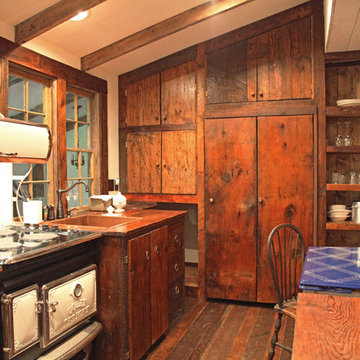
This MossCreek custom designed family retreat features several historically authentic and preserved log cabins that were used as the basis for the design of several individual homes. MossCreek worked closely with the client to develop unique new structures with period-correct details from a remarkable collection of antique homes, all of which were disassembled, moved, and then reassembled at the project site. This project is an excellent example of MossCreek's ability to incorporate the past in to a new home for the ages. Photo by Erwin Loveland
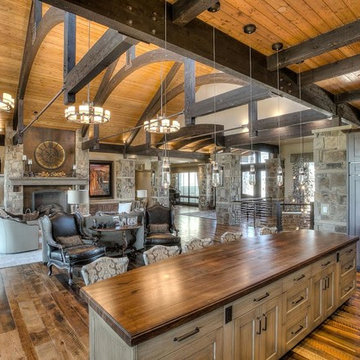
Armani Fine Woodworking Walnut Butcher Block Contertop.
Armanifinewoodworking.com. Custom Made-to-Order. Shipped Nationwide.
Exemple d'une grande cuisine ouverte linéaire tendance en bois vieilli avec un placard à porte plane, un plan de travail en bois, un sol en bois brun, îlot, un sol marron, un plan de travail marron et un électroménager noir.
Exemple d'une grande cuisine ouverte linéaire tendance en bois vieilli avec un placard à porte plane, un plan de travail en bois, un sol en bois brun, îlot, un sol marron, un plan de travail marron et un électroménager noir.
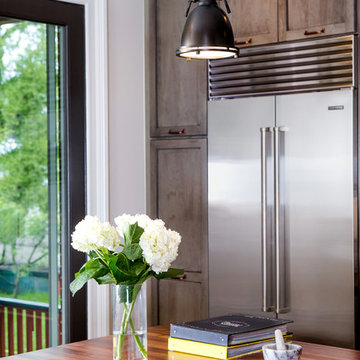
Built and designed by Shelton Design Build
Photo by: MissLPhotography
Idées déco pour une cuisine ouverte parallèle éclectique en bois vieilli de taille moyenne avec un évier de ferme, un placard à porte shaker, un plan de travail en bois, une crédence beige, une crédence en céramique, un électroménager en acier inoxydable, parquet clair, îlot et un sol marron.
Idées déco pour une cuisine ouverte parallèle éclectique en bois vieilli de taille moyenne avec un évier de ferme, un placard à porte shaker, un plan de travail en bois, une crédence beige, une crédence en céramique, un électroménager en acier inoxydable, parquet clair, îlot et un sol marron.
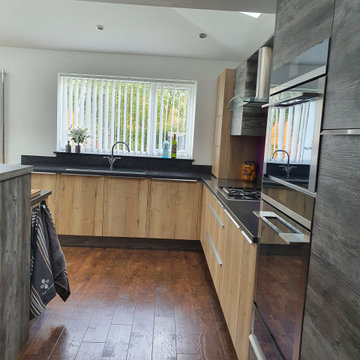
Range: Urban
Worktops: Quartz
Aménagement d'une grande cuisine américaine encastrable contemporaine en L et bois vieilli avec un évier intégré, un placard à porte plane, un plan de travail en bois, une crédence grise, une crédence en dalle métallique, parquet foncé, aucun îlot, un sol marron et un plan de travail multicolore.
Aménagement d'une grande cuisine américaine encastrable contemporaine en L et bois vieilli avec un évier intégré, un placard à porte plane, un plan de travail en bois, une crédence grise, une crédence en dalle métallique, parquet foncé, aucun îlot, un sol marron et un plan de travail multicolore.
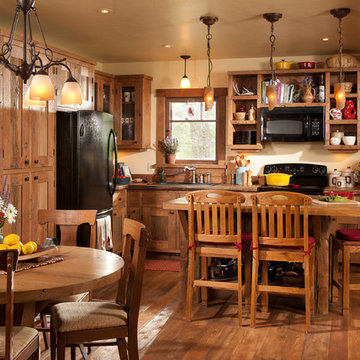
Kitchen, Longviews Studios Inc. Photographer
Réalisation d'une petite cuisine ouverte chalet en L et bois vieilli avec un évier posé, un placard à porte shaker, un plan de travail en bois, une crédence marron, une crédence en bois, un électroménager noir, un sol en bois brun, îlot et un sol marron.
Réalisation d'une petite cuisine ouverte chalet en L et bois vieilli avec un évier posé, un placard à porte shaker, un plan de travail en bois, une crédence marron, une crédence en bois, un électroménager noir, un sol en bois brun, îlot et un sol marron.
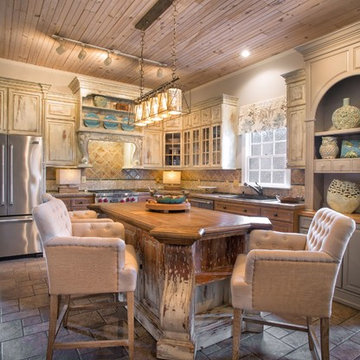
Desilu Photography
Réalisation d'une grande cuisine bohème en L et bois vieilli fermée avec un évier posé, un placard avec porte à panneau surélevé, un plan de travail en bois, une crédence marron, une crédence en céramique, un électroménager en acier inoxydable, un sol en carrelage de porcelaine, îlot et un sol gris.
Réalisation d'une grande cuisine bohème en L et bois vieilli fermée avec un évier posé, un placard avec porte à panneau surélevé, un plan de travail en bois, une crédence marron, une crédence en céramique, un électroménager en acier inoxydable, un sol en carrelage de porcelaine, îlot et un sol gris.
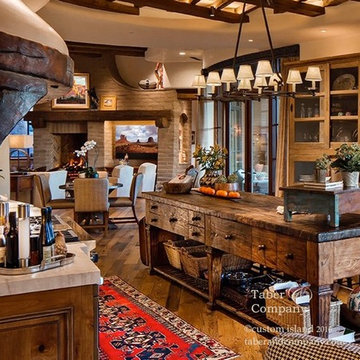
Taber & Company handcrafts and finishes custom kitchen islands wood countertops from old growth reclaimed and salvaged wood. Taber & Company mills wood on site from logs with the ability to cut any thickness and lengths.
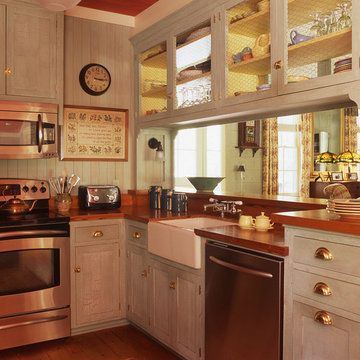
Susan Sully
Idée de décoration pour une cuisine chalet en U et bois vieilli fermée avec un évier de ferme, un plan de travail en bois et un électroménager en acier inoxydable.
Idée de décoration pour une cuisine chalet en U et bois vieilli fermée avec un évier de ferme, un plan de travail en bois et un électroménager en acier inoxydable.
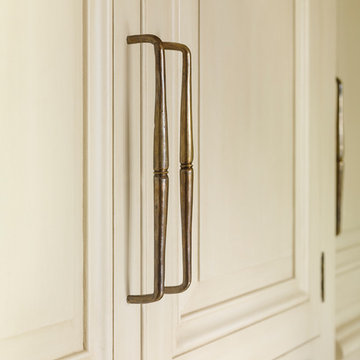
Cette image montre une grande cuisine américaine encastrable traditionnelle en bois vieilli avec un évier 2 bacs, un placard à porte affleurante, un plan de travail en bois, un sol en bois brun, îlot et un sol gris.
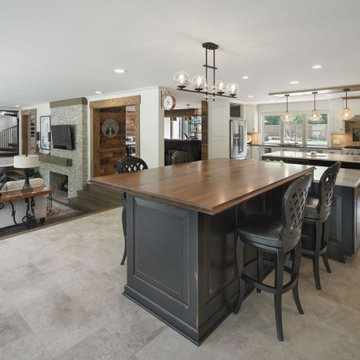
Casual Dining Space - walls were removed to create an open concept floor plan for kitchen, dining & living room spaces.
Cette image montre une très grande cuisine ouverte marine en U et bois vieilli avec un placard avec porte à panneau surélevé, un plan de travail en bois, un sol en travertin, 2 îlots, un sol beige et un plan de travail marron.
Cette image montre une très grande cuisine ouverte marine en U et bois vieilli avec un placard avec porte à panneau surélevé, un plan de travail en bois, un sol en travertin, 2 îlots, un sol beige et un plan de travail marron.
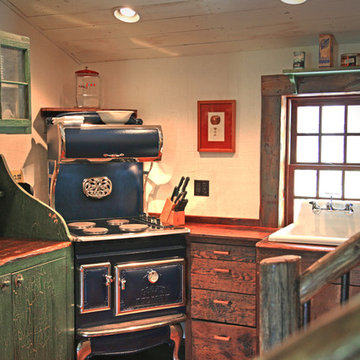
This MossCreek custom designed family retreat features several historically authentic and preserved log cabins that were used as the basis for the design of several individual homes. MossCreek worked closely with the client to develop unique new structures with period-correct details from a remarkable collection of antique homes, all of which were disassembled, moved, and then reassembled at the project site. This project is an excellent example of MossCreek's ability to incorporate the past in to a new home for the ages. Photo by Erwin Loveland
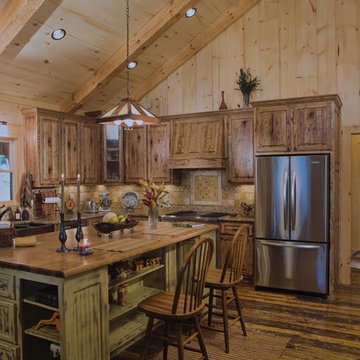
Aménagement d'une cuisine montagne en bois vieilli avec un évier de ferme, un plan de travail en bois, une crédence beige, un électroménager en acier inoxydable, parquet foncé, îlot, un sol marron, un plan de travail beige et un placard avec porte à panneau surélevé.
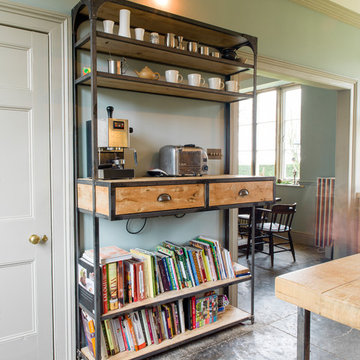
Industrial chic rustic kitchen in Wiltshire featuring reclaimed wood and french oak cabinets, stainless steel appliances a submerged Belfast ceramic white sink, with large reclaimed oak larder and a slab tiled floor.
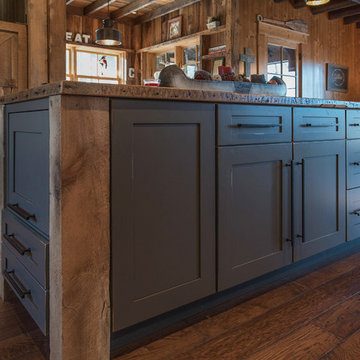
Woodland Cabinetry
Island Cabinets:
Wood Specie: Maple
Door Style: Mission
Finish: Forge with Chocolate Glaze and Heirloom Distressing
Idées déco pour une grande cuisine américaine montagne en bois vieilli avec un placard à porte plane, un plan de travail en bois et îlot.
Idées déco pour une grande cuisine américaine montagne en bois vieilli avec un placard à porte plane, un plan de travail en bois et îlot.
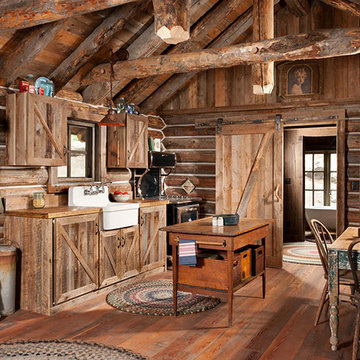
© Heidi A. Long
Cette photo montre une cuisine ouverte linéaire montagne en bois vieilli de taille moyenne avec un évier de ferme, un placard à porte shaker, un plan de travail en bois, une crédence marron, une crédence en bois, un électroménager noir, un sol en bois brun et îlot.
Cette photo montre une cuisine ouverte linéaire montagne en bois vieilli de taille moyenne avec un évier de ferme, un placard à porte shaker, un plan de travail en bois, une crédence marron, une crédence en bois, un électroménager noir, un sol en bois brun et îlot.
Idées déco de cuisines en bois vieilli avec un plan de travail en bois
5