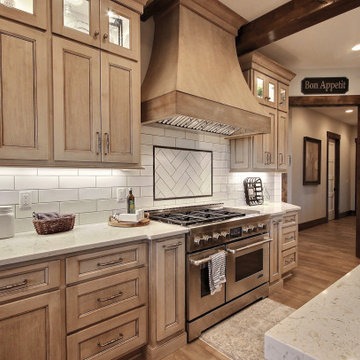Idées déco de cuisines en bois vieilli avec un sol marron
Trier par :
Budget
Trier par:Populaires du jour
61 - 80 sur 2 553 photos
1 sur 3
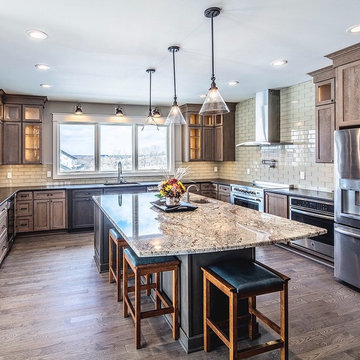
Earth toned kitchen using stained wood cabinets in two tones. Glass subway tiles in longer size compliment granite counter on island. Leathered black granite on perimeter counters. Floors stained in brown/gray. Stickley counter stools. Dave Revette Photography, Stonehammer Custom Homes.
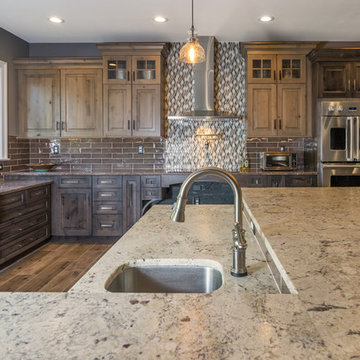
This rustic style kitchen design was created as part of a new home build to be fully wheelchair accessible for an avid home chef. This amazing design includes state of the art appliances, distressed kitchen cabinets in two stain colors, and ample storage including an angled corner pantry. The range and sinks are all specially designed to be wheelchair accessible, and the farmhouse sink also features a pull down faucet. The island is accented with a stone veneer and includes ample seating. A beverage bar with an undercounter wine refrigerator and the open plan design make this perfect place to entertain.
Linda McManus

Réalisation d'une petite cuisine ouverte urbaine en bois vieilli et U avec un placard à porte plane, un plan de travail en bois, une crédence en brique, un électroménager en acier inoxydable, un sol en bois brun, îlot et un sol marron.
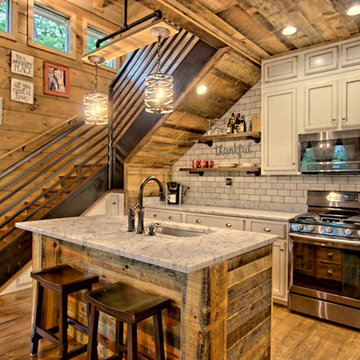
kurtis miller photography, kmpics.com
Small rustic kitchen that is big on design. Great use of small space.
Aménagement d'une petite cuisine ouverte montagne en bois vieilli avec un évier posé, un placard avec porte à panneau encastré, un plan de travail en granite, une crédence blanche, une crédence en carrelage de pierre, un électroménager en acier inoxydable, parquet peint, îlot et un sol marron.
Aménagement d'une petite cuisine ouverte montagne en bois vieilli avec un évier posé, un placard avec porte à panneau encastré, un plan de travail en granite, une crédence blanche, une crédence en carrelage de pierre, un électroménager en acier inoxydable, parquet peint, îlot et un sol marron.
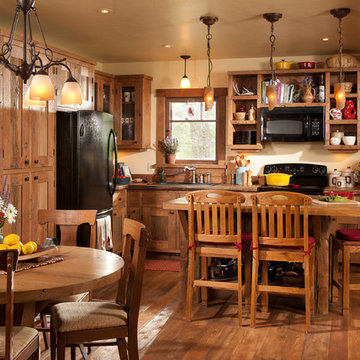
Kitchen, Longviews Studios Inc. Photographer
Réalisation d'une petite cuisine ouverte chalet en L et bois vieilli avec un évier posé, un placard à porte shaker, un plan de travail en bois, une crédence marron, une crédence en bois, un électroménager noir, un sol en bois brun, îlot et un sol marron.
Réalisation d'une petite cuisine ouverte chalet en L et bois vieilli avec un évier posé, un placard à porte shaker, un plan de travail en bois, une crédence marron, une crédence en bois, un électroménager noir, un sol en bois brun, îlot et un sol marron.

High end finished kitchen in our Showroom. Visit us and customize your spaces with the help of our creative professional team of Interior Designers.
Photograph
Arch. Carmen J Vence
Assoc. AIA
NKBA
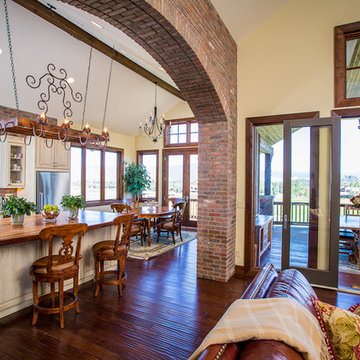
shawn lortie photography
Idée de décoration pour une cuisine américaine chalet en L et bois vieilli de taille moyenne avec un évier encastré, un placard à porte vitrée, un plan de travail en zinc, un électroménager en acier inoxydable, un sol en bois brun, îlot et un sol marron.
Idée de décoration pour une cuisine américaine chalet en L et bois vieilli de taille moyenne avec un évier encastré, un placard à porte vitrée, un plan de travail en zinc, un électroménager en acier inoxydable, un sol en bois brun, îlot et un sol marron.
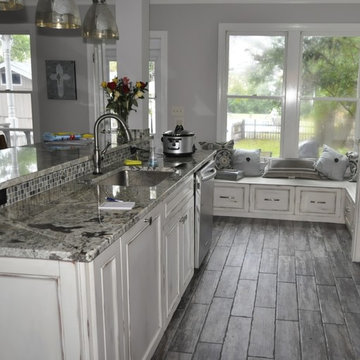
This is a 1800's home located in the Downtown Historic District. The client desired to transform the existing 4 rooms, built of original plaster walls, into an open floor plan style kitchen, family room/den and powder room. The new space needed to be highly functional to accommodate this young family. Having a pool in the backyard, kids, dogs and a lot of future entertaining planned, porcelain tile plank flooring was used to cover the decaying original hardwood floors. The distressed wood-like flooring allowed for ease of maintenance, while still blending with the style of the house.
Margaret Volney, Designer and Photographer
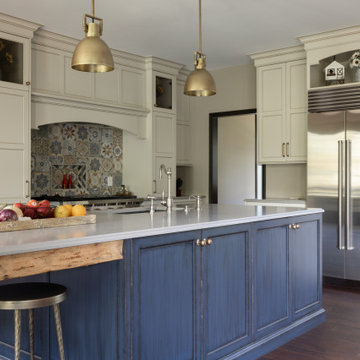
Exemple d'une grande cuisine américaine en L et bois vieilli avec un évier encastré, un placard avec porte à panneau encastré, une crédence multicolore, une crédence en mosaïque, un électroménager en acier inoxydable, îlot, un sol marron et un plan de travail blanc.
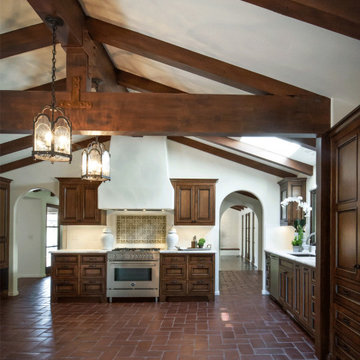
Old California Mission Style home remodeled from funky 1970's cottage with no style. Now this looks like a real old world home that fits right into the Ojai, California landscape. Handmade custom sized terra cotta tiles throughout, with dark stain and wax makes for a worn, used and real live texture from long ago. Wrought iron Spanish lighting, new glass doors and wood windows to capture the light and bright valley sun. The owners are from India, so we incorporated Indian designs and antiques where possible. An outdoor shower, and an outdoor hallway are new additions, along with the olive tree, craned in over the new roof. A courtyard with Spanish style outdoor fireplace with Indian overtones border the exterior of the courtyard. Distressed, stained and glazed ceiling beams, handmade doors and cabinetry help give an old world feel.
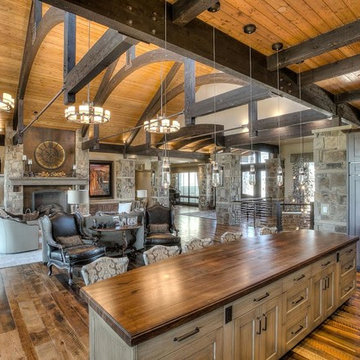
Armani Fine Woodworking Walnut Butcher Block Contertop.
Armanifinewoodworking.com. Custom Made-to-Order. Shipped Nationwide.
Exemple d'une grande cuisine ouverte linéaire tendance en bois vieilli avec un placard à porte plane, un plan de travail en bois, un sol en bois brun, îlot, un sol marron, un plan de travail marron et un électroménager noir.
Exemple d'une grande cuisine ouverte linéaire tendance en bois vieilli avec un placard à porte plane, un plan de travail en bois, un sol en bois brun, îlot, un sol marron, un plan de travail marron et un électroménager noir.
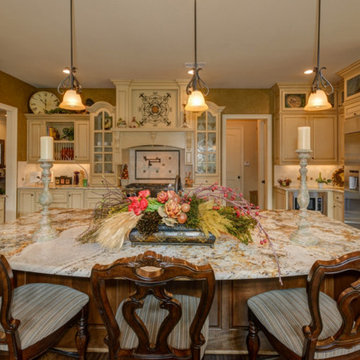
Cette photo montre une grande cuisine ouverte en U et bois vieilli avec un évier de ferme, un plan de travail en granite, une crédence beige, une crédence en carrelage de pierre, un électroménager en acier inoxydable, îlot, un placard avec porte à panneau surélevé, parquet foncé et un sol marron.
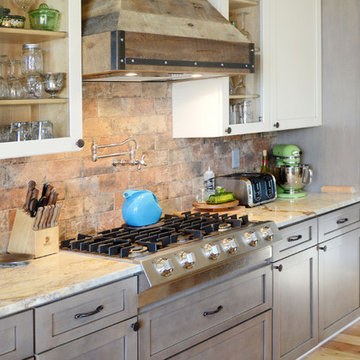
So many creative details went into this beautiful and inviting kitchen / dining space. Reclaimed wood range hood, 2-way fireplace, built in wine cooler, two tone cabinets, custom Edison bulb chandelier and more. This kitchen has it all - smart, functional space for this active family of four who loves to "live" and entertain in their beautiful lake home complete with large picture windows to soak up the beautiful waterfront views.
Photo Credit: Sara O'Malley with So Chic Photography
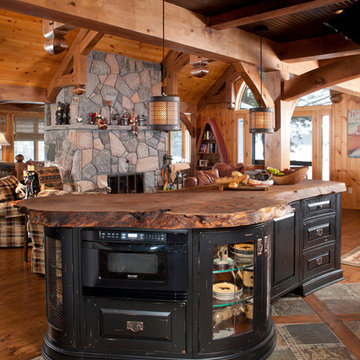
Idées déco pour une cuisine américaine encastrable montagne en U et bois vieilli de taille moyenne avec un placard avec porte à panneau surélevé, un plan de travail en granite, un sol en bois brun, îlot et un sol marron.
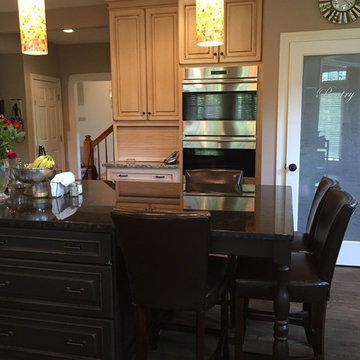
Bertch Cabinets Craftwood Door Style. Birch Parchment Perimeter and Cocoa finish island. Designed by Dashielle
Exemple d'une grande cuisine ouverte chic en bois vieilli et U avec un évier de ferme, un placard avec porte à panneau surélevé, un plan de travail en granite, une crédence beige, un électroménager en acier inoxydable, parquet foncé, îlot, une crédence en carrelage métro et un sol marron.
Exemple d'une grande cuisine ouverte chic en bois vieilli et U avec un évier de ferme, un placard avec porte à panneau surélevé, un plan de travail en granite, une crédence beige, un électroménager en acier inoxydable, parquet foncé, îlot, une crédence en carrelage métro et un sol marron.
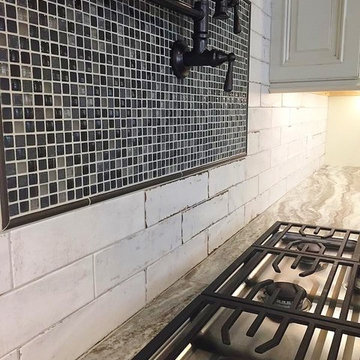
Warm & inviting farmhouse style kitchen that features gorgeous Brown Fantasy Leathered countertops. The backsplash is a ceramic tile that looks like painted wood, and the flooring is a porcelain wood look.
Photos by Bridget Horgan Bell Photography.
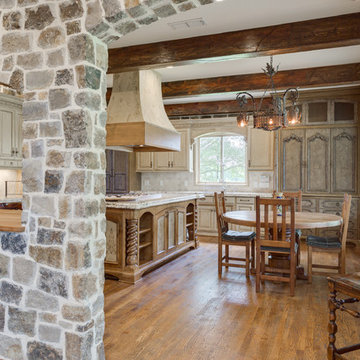
Custom faux finish cabinetry, distressed wood beams and rock wall with inset windows. Tile backsplash, wood floors and custom cooktop island with stove and vent-a-hood. Hand scraped wood flooring. Butcher block bar top and granite countertops.
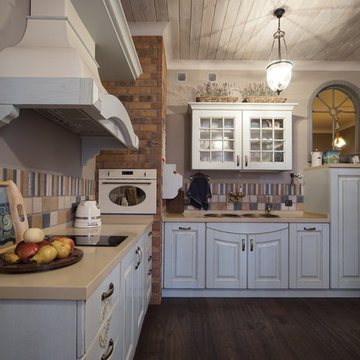
Дизайнер Ирина Соколова, фотограф Георгий Жоржолиани.
Удобное место для просмотра телевизора и чтения книг.
Cette photo montre une grande cuisine américaine nature en L et bois vieilli avec un évier 2 bacs, un plan de travail en surface solide, une crédence en carreau de porcelaine, un électroménager blanc, parquet foncé, aucun îlot, un placard avec porte à panneau encastré, une crédence multicolore, un sol marron et un plan de travail beige.
Cette photo montre une grande cuisine américaine nature en L et bois vieilli avec un évier 2 bacs, un plan de travail en surface solide, une crédence en carreau de porcelaine, un électroménager blanc, parquet foncé, aucun îlot, un placard avec porte à panneau encastré, une crédence multicolore, un sol marron et un plan de travail beige.
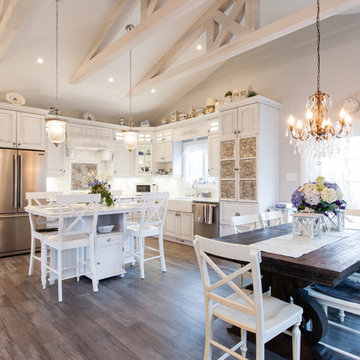
Tristan Fast Photography
Aménagement d'une cuisine américaine romantique en L et bois vieilli de taille moyenne avec un évier de ferme, un placard avec porte à panneau surélevé, une crédence blanche, une crédence en carrelage métro, un électroménager en acier inoxydable, parquet clair, îlot et un sol marron.
Aménagement d'une cuisine américaine romantique en L et bois vieilli de taille moyenne avec un évier de ferme, un placard avec porte à panneau surélevé, une crédence blanche, une crédence en carrelage métro, un électroménager en acier inoxydable, parquet clair, îlot et un sol marron.
Idées déco de cuisines en bois vieilli avec un sol marron
4
