Idées déco de cuisines en bois vieilli avec une crédence marron
Trier par :
Budget
Trier par:Populaires du jour
41 - 60 sur 635 photos
1 sur 3
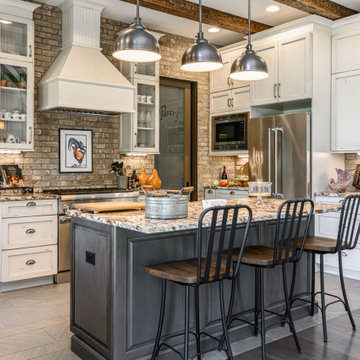
Cette image montre une cuisine ouverte rustique en bois vieilli avec un placard avec porte à panneau surélevé, un plan de travail en granite, une crédence marron, une crédence en brique, un électroménager en acier inoxydable, un sol en carrelage de céramique, îlot, un sol gris, un plan de travail marron et poutres apparentes.
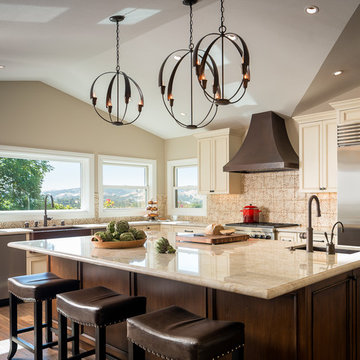
This gorgeous home renovation was a fun project to work on. The goal for the whole-house remodel was to infuse the home with a fresh new perspective while hinting at the traditional Mediterranean flare. We also wanted to balance the new and the old and help feature the customer’s existing character pieces. Let's begin with the custom front door, which is made with heavy distressing and a custom stain, along with glass and wrought iron hardware. The exterior sconces, dark light compliant, are rubbed bronze Hinkley with clear seedy glass and etched opal interior.
Moving on to the dining room, porcelain tile made to look like wood was installed throughout the main level. The dining room floor features a herringbone pattern inlay to define the space and add a custom touch. A reclaimed wood beam with a custom stain and oil-rubbed bronze chandelier creates a cozy and warm atmosphere.
In the kitchen, a hammered copper hood and matching undermount sink are the stars of the show. The tile backsplash is hand-painted and customized with a rustic texture, adding to the charm and character of this beautiful kitchen.
The powder room features a copper and steel vanity and a matching hammered copper framed mirror. A porcelain tile backsplash adds texture and uniqueness.
Lastly, a brick-backed hanging gas fireplace with a custom reclaimed wood mantle is the perfect finishing touch to this spectacular whole house remodel. It is a stunning transformation that truly showcases the artistry of our design and construction teams.
Project by Douglah Designs. Their Lafayette-based design-build studio serves San Francisco's East Bay areas, including Orinda, Moraga, Walnut Creek, Danville, Alamo Oaks, Diablo, Dublin, Pleasanton, Berkeley, Oakland, and Piedmont.
For more about Douglah Designs, click here: http://douglahdesigns.com/

Mix it up with an enticing blend of wood species and finishes to create an appetizing visual menu. Large spaces can be daunting but with a little color ingenuity, the effect is delicious. Two wood species with two distinguishing finishes are served up together and presented to perfection. The gray stained finish combined with the rich, red toned stained finish creates a unique combination of cabinetry and adds a warmth to the room.
Rustic Knotty Alder with a smoky-hued finish is beautifully paired with a darker full-bodied finish to create a superb combination. With such a large kitchen, the architectural ingredients are essential in creating a spicy and flavorful design. Apothecary drawers, beaded panels, open display areas and turned posts add a visual intrigue and zesty flavor.
This kitchen remodel features Bria Cabinetry by Dura Supreme which has frameless (Full-Access) cabinet construction.
Dura Supreme Cabinetry design by designer Michelle Bloyd.
Request a FREE Dura Supreme Brochure Packet:
http://www.durasupreme.com/request-brochure
Find a Dura Supreme Showroom near you today:
http://www.durasupreme.com/dealer-locator
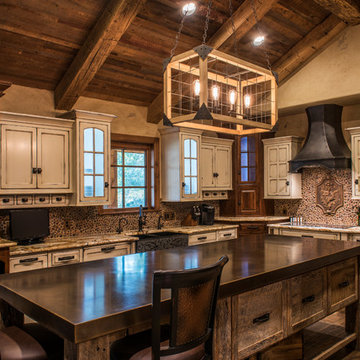
Randy Colwell
Inspiration pour une grande cuisine encastrable chalet en U et bois vieilli fermée avec un évier de ferme, un placard avec porte à panneau encastré, îlot, un plan de travail en granite, une crédence marron et parquet foncé.
Inspiration pour une grande cuisine encastrable chalet en U et bois vieilli fermée avec un évier de ferme, un placard avec porte à panneau encastré, îlot, un plan de travail en granite, une crédence marron et parquet foncé.

Idée de décoration pour une cuisine encastrable chalet en U et bois vieilli fermée et de taille moyenne avec un évier de ferme, un placard à porte shaker, un plan de travail en béton, une crédence marron, une crédence en carrelage de pierre, parquet foncé, îlot, un sol marron, un plan de travail gris et poutres apparentes.

All the wood used in the remodel of this ranch house in South Central Kansas is reclaimed material. Berry Craig, the owner of Reclaimed Wood Creations Inc. searched the country to find the right woods to make this home a reflection of his abilities and a work of art. It started as a 50 year old metal building on a ranch, and was striped down to the red iron structure and completely transformed. It showcases his talent of turning a dream into a reality when it comes to anything wood. Show him a picture of what you would like and he can make it!

This gorgeous home renovation was a fun project to work on. The goal for the whole-house remodel was to infuse the home with a fresh new perspective while hinting at the traditional Mediterranean flare. We also wanted to balance the new and the old and help feature the customer’s existing character pieces. Let's begin with the custom front door, which is made with heavy distressing and a custom stain, along with glass and wrought iron hardware. The exterior sconces, dark light compliant, are rubbed bronze Hinkley with clear seedy glass and etched opal interior.
Moving on to the dining room, porcelain tile made to look like wood was installed throughout the main level. The dining room floor features a herringbone pattern inlay to define the space and add a custom touch. A reclaimed wood beam with a custom stain and oil-rubbed bronze chandelier creates a cozy and warm atmosphere.
In the kitchen, a hammered copper hood and matching undermount sink are the stars of the show. The tile backsplash is hand-painted and customized with a rustic texture, adding to the charm and character of this beautiful kitchen.
The powder room features a copper and steel vanity and a matching hammered copper framed mirror. A porcelain tile backsplash adds texture and uniqueness.
Lastly, a brick-backed hanging gas fireplace with a custom reclaimed wood mantle is the perfect finishing touch to this spectacular whole house remodel. It is a stunning transformation that truly showcases the artistry of our design and construction teams.
Project by Douglah Designs. Their Lafayette-based design-build studio serves San Francisco's East Bay areas, including Orinda, Moraga, Walnut Creek, Danville, Alamo Oaks, Diablo, Dublin, Pleasanton, Berkeley, Oakland, and Piedmont.
For more about Douglah Designs, click here: http://douglahdesigns.com/
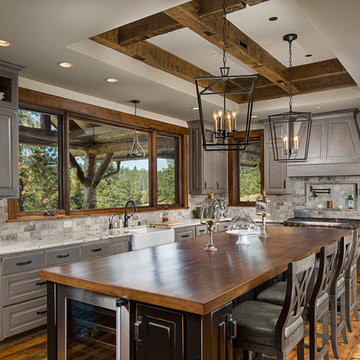
Inspiration pour une grande cuisine encastrable chalet en L et bois vieilli avec un évier de ferme, un placard avec porte à panneau surélevé, une crédence marron, parquet foncé, îlot et un plan de travail en bois.
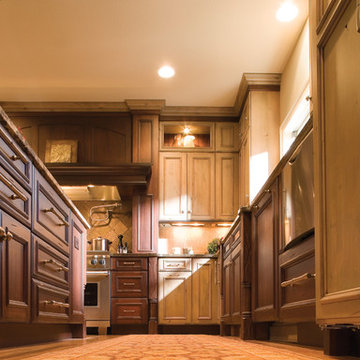
Mix it up with an enticing blend of wood species and finishes to create an appetizing visual menu. Large spaces can be daunting but with a little color ingenuity, the effect is delicious. Two wood species with two distinguishing finishes are served up together and presented to perfection. The gray stained finish combined with the rich, red toned stained finish creates a unique combination of cabinetry and adds a warmth to the room.
Rustic Knotty Alder with a smoky-hued finish is beautifully paired with a darker full-bodied finish to create a superb combination. With such a large kitchen, the architectural ingredients are essential in creating a spicy and flavorful design. Apothecary drawers, beaded panels, open display areas and turned posts add a visual intrigue and zesty flavor.
This kitchen remodel features Bria Cabinetry by Dura Supreme which has frameless (Full-Access) cabinet construction.
Dura Supreme Cabinetry design by designer Michelle Bloyd.
Request a FREE Dura Supreme Brochure Packet:
http://www.durasupreme.com/request-brochure
Find a Dura Supreme Showroom near you today:
http://www.durasupreme.com/dealer-locator
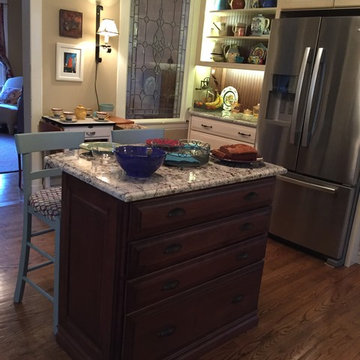
Exemple d'une petite cuisine américaine linéaire nature en bois vieilli avec un placard avec porte à panneau surélevé, un plan de travail en granite, une crédence marron, un électroménager en acier inoxydable, parquet foncé et îlot.
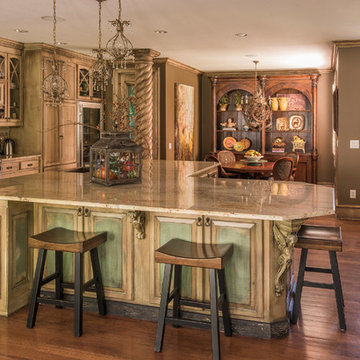
Roy Inman Photographs©
Exemple d'une cuisine chic en bois vieilli avec un placard avec porte à panneau surélevé, une crédence marron, un électroménager en acier inoxydable, parquet foncé, îlot et un sol marron.
Exemple d'une cuisine chic en bois vieilli avec un placard avec porte à panneau surélevé, une crédence marron, un électroménager en acier inoxydable, parquet foncé, îlot et un sol marron.
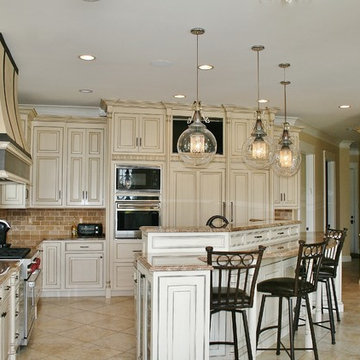
Réalisation d'une cuisine américaine tradition en bois vieilli de taille moyenne avec un placard avec porte à panneau surélevé, un plan de travail en granite, une crédence marron, une crédence en carrelage de pierre, un sol en carrelage de céramique, îlot et un sol marron.
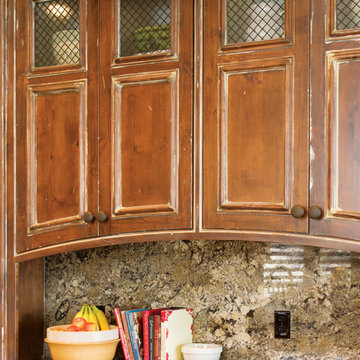
The interior of the home went from Colonial to Classic Lodge without changing the footprint of the home. Columns were removed, fur downs removed that defined space, fireplace relocated, kitchen layout and direction changed, breakfast room and sitting room flip flopped, study reduced in size, entry to master bedroom changed, master suite completely re-arranged and enlarged, custom hand railing designed to open up stairwell, hardwood added to stairs, solid knotty alder 8’ doors added, knotty alder crown moldings added, reclaimed beamed ceiling grid, tongue and groove ceiling in kitchen, knotty alder cabinetry, leather finish to granite, seeded glass insets, custom door to panty to showcase an antique stained glass window from childhood church, custom doors and handles made for study entry, shredded straw added to wall texture, custom glazing done to all walls, wood floor remnants created an antique quilt pattern for the back wall of the powder bath, custom wall treatment created by designer, and a mixture of new and antique furnishing were added, all to create a warm, yet lived in feeling for this special family.
A new central stone wall reversed with an over scaled fireplace and reclaimed flooring from the East became the anchor for this level of the home. Removing all the “divisions” of space and using a unified surface made unused rooms, part of the daily living for this family. The desire to entertain large group in a unified space, yet still feel like you are in a cozy environment was the driving force for removing divisions of space.
Photos by Randy Colwell
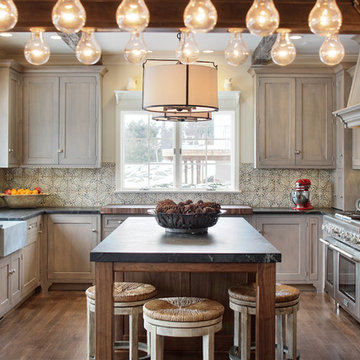
Photography by Garrett Rowland Photography
Cette photo montre une cuisine américaine montagne en U et bois vieilli avec un évier de ferme, un placard avec porte à panneau encastré, une crédence marron, une crédence en mosaïque, un électroménager en acier inoxydable et un sol en bois brun.
Cette photo montre une cuisine américaine montagne en U et bois vieilli avec un évier de ferme, un placard avec porte à panneau encastré, une crédence marron, une crédence en mosaïque, un électroménager en acier inoxydable et un sol en bois brun.
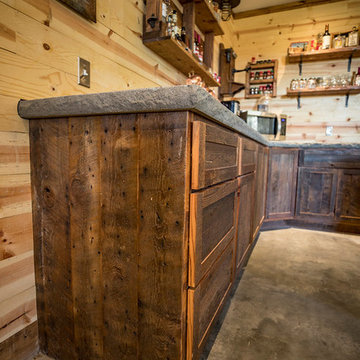
Photo Credit: Dustin @ Rockhouse Motion
Exemple d'une petite cuisine américaine montagne en U et bois vieilli avec un évier de ferme, un placard à porte shaker, un plan de travail en béton, une crédence marron, une crédence en bois, un électroménager en acier inoxydable, sol en béton ciré, îlot et un sol gris.
Exemple d'une petite cuisine américaine montagne en U et bois vieilli avec un évier de ferme, un placard à porte shaker, un plan de travail en béton, une crédence marron, une crédence en bois, un électroménager en acier inoxydable, sol en béton ciré, îlot et un sol gris.
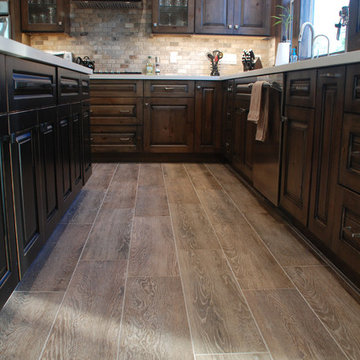
Sollid Cabinetry
Perimeter - Cheyenne Door in Driftwood Stain
Island - Cheyenne Door in Painted Black with Sand Through Finish
Flooring - Marazzi - Cambridge Oak
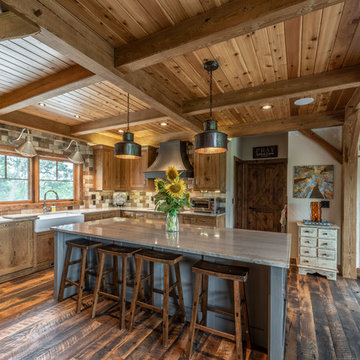
This Rustic Kitchen with reclaimed hardwood floors and painted island make this truly a inviting custom home
Cette photo montre une cuisine américaine encastrable montagne en U et bois vieilli de taille moyenne avec un évier de ferme, un placard à porte affleurante, un plan de travail en quartz, une crédence marron, une crédence en céramique, parquet foncé, îlot, un sol marron et un plan de travail gris.
Cette photo montre une cuisine américaine encastrable montagne en U et bois vieilli de taille moyenne avec un évier de ferme, un placard à porte affleurante, un plan de travail en quartz, une crédence marron, une crédence en céramique, parquet foncé, îlot, un sol marron et un plan de travail gris.
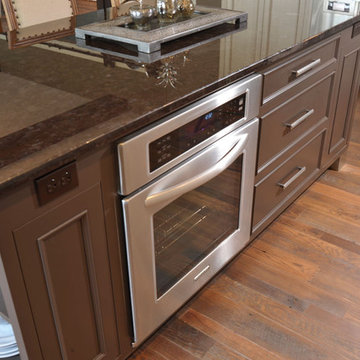
Cette image montre une cuisine américaine traditionnelle en U et bois vieilli avec un évier de ferme, un placard à porte affleurante, une crédence marron, une crédence en mosaïque, un électroménager en acier inoxydable, parquet foncé, îlot, un plan de travail multicolore et poutres apparentes.
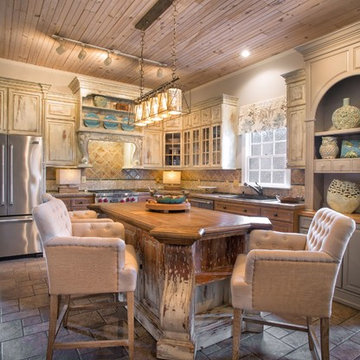
Desilu Photography
Réalisation d'une grande cuisine bohème en L et bois vieilli fermée avec un évier posé, un placard avec porte à panneau surélevé, un plan de travail en bois, une crédence marron, une crédence en céramique, un électroménager en acier inoxydable, un sol en carrelage de porcelaine, îlot et un sol gris.
Réalisation d'une grande cuisine bohème en L et bois vieilli fermée avec un évier posé, un placard avec porte à panneau surélevé, un plan de travail en bois, une crédence marron, une crédence en céramique, un électroménager en acier inoxydable, un sol en carrelage de porcelaine, îlot et un sol gris.
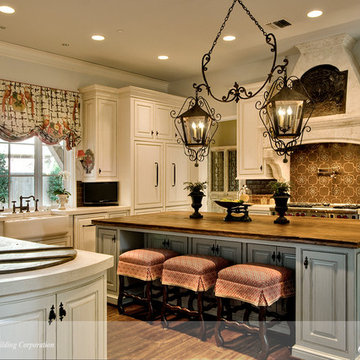
Cabinet Finishes by Segreto Finishes. Designer Nicole Zarr, Builder University Towne Corp. Photographer Wade Blissard. From the design book Segreto: Secrets to Finishing Beautiful Interiors.
Range Hood - Materials Marketing /
Tile - Architectural Design Resource, ADR)
Idées déco de cuisines en bois vieilli avec une crédence marron
3