Idées déco de cuisines en bois vieilli avec une crédence marron
Trier par :
Budget
Trier par:Populaires du jour
61 - 80 sur 635 photos
1 sur 3
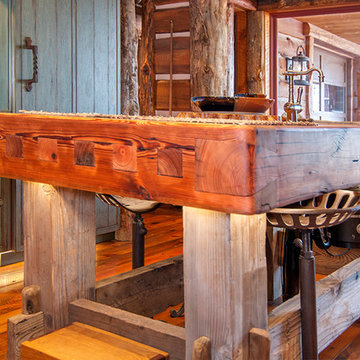
All the wood used in the remodel of this ranch house in South Central Kansas is reclaimed material. Berry Craig, the owner of Reclaimed Wood Creations Inc. searched the country to find the right woods to make this home a reflection of his abilities and a work of art. It started as a 50 year old metal building on a ranch, and was striped down to the red iron structure and completely transformed. It showcases his talent of turning a dream into a reality when it comes to anything wood. Show him a picture of what you would like and he can make it!
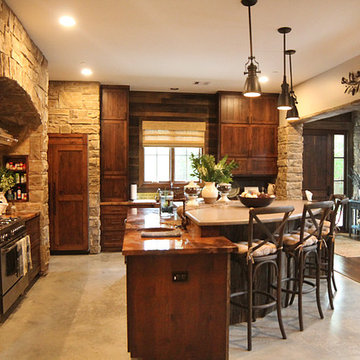
Cette image montre une grande cuisine ouverte linéaire rustique en bois vieilli avec un placard à porte shaker, plan de travail en marbre, une crédence marron, une crédence en mosaïque, un électroménager en acier inoxydable, sol en béton ciré et îlot.
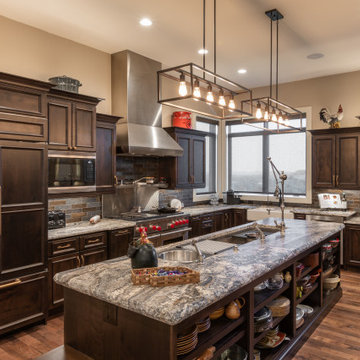
This home features a beautiful rustic white kitchen & a stunning dark stained kitchen behind, his & hers. Complete with top of the line appliances, serious storage, and a pantry fit with custom barn doors, these kitchens are what dreams are made of! The dining room features a custom lit onyx table base.
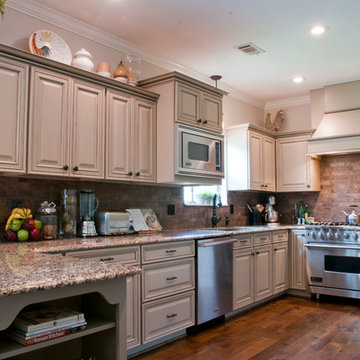
1980's Kitchen Renovation:
This was a complete renovation. The formal dining room was eliminated, allowing for a larger kitchen, a walk-in pantry, and hearth area...resulting in a more functional use of space for this growing family.
Viking appliances, (previously electric, converted to gas), granite, and custom, tea-stained, distressed cabinets configured to add a "Lazy Susan", a wine rack, deep drawers, a spice drawer, and a book shelf end.
Hardwoods from hearth area was integrated into the kitchen for a smooth transitional space.Photo 1: Custom, distressed, tea-stained cabinets are not only functional, but beautiful!
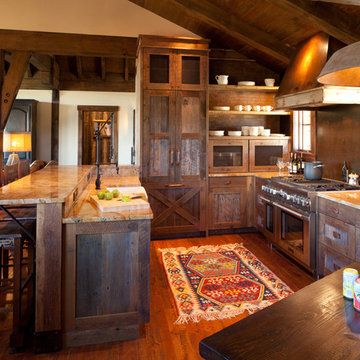
The custom metal range hood, finished in a rich patina and reclaimed barnwood, offset the barnwood cabinetry and unique metal backsplash for a striking kitchen that is both rustic and contemporary.
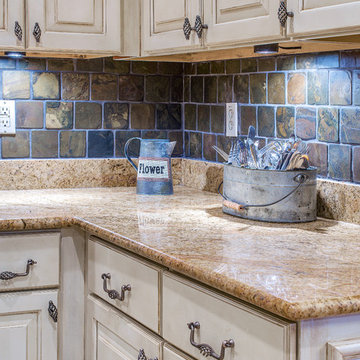
www.richsnapshots.com
Réalisation d'une cuisine tradition en bois vieilli avec un évier de ferme, un placard avec porte à panneau surélevé, un plan de travail en granite, une crédence marron, une crédence en carrelage de pierre, un électroménager en acier inoxydable et îlot.
Réalisation d'une cuisine tradition en bois vieilli avec un évier de ferme, un placard avec porte à panneau surélevé, un plan de travail en granite, une crédence marron, une crédence en carrelage de pierre, un électroménager en acier inoxydable et îlot.
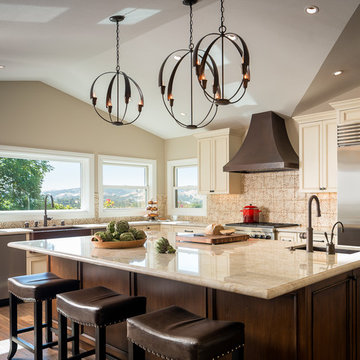
This gorgeous home renovation was a fun project to work on. The goal for the whole-house remodel was to infuse the home with a fresh new perspective while hinting at the traditional Mediterranean flare. We also wanted to balance the new and the old and help feature the customer’s existing character pieces. Let's begin with the custom front door, which is made with heavy distressing and a custom stain, along with glass and wrought iron hardware. The exterior sconces, dark light compliant, are rubbed bronze Hinkley with clear seedy glass and etched opal interior.
Moving on to the dining room, porcelain tile made to look like wood was installed throughout the main level. The dining room floor features a herringbone pattern inlay to define the space and add a custom touch. A reclaimed wood beam with a custom stain and oil-rubbed bronze chandelier creates a cozy and warm atmosphere.
In the kitchen, a hammered copper hood and matching undermount sink are the stars of the show. The tile backsplash is hand-painted and customized with a rustic texture, adding to the charm and character of this beautiful kitchen.
The powder room features a copper and steel vanity and a matching hammered copper framed mirror. A porcelain tile backsplash adds texture and uniqueness.
Lastly, a brick-backed hanging gas fireplace with a custom reclaimed wood mantle is the perfect finishing touch to this spectacular whole house remodel. It is a stunning transformation that truly showcases the artistry of our design and construction teams.
Project by Douglah Designs. Their Lafayette-based design-build studio serves San Francisco's East Bay areas, including Orinda, Moraga, Walnut Creek, Danville, Alamo Oaks, Diablo, Dublin, Pleasanton, Berkeley, Oakland, and Piedmont.
For more about Douglah Designs, click here: http://douglahdesigns.com/

Idées déco pour une cuisine ouverte encastrable montagne en U et bois vieilli de taille moyenne avec un évier de ferme, un placard à porte shaker, un plan de travail en béton, une crédence marron, une crédence en carrelage de pierre, parquet foncé, îlot, un sol marron, un plan de travail gris et poutres apparentes.
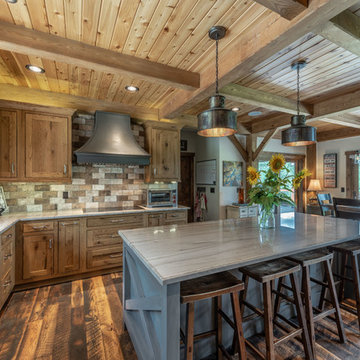
This Rustic Kitchen with reclaimed hardwood floors and painted island make this truly a inviting custom home
Cette photo montre une cuisine américaine encastrable montagne en U et bois vieilli de taille moyenne avec un évier de ferme, un placard à porte affleurante, un plan de travail en quartz, une crédence marron, une crédence en céramique, parquet foncé, îlot, un sol marron et un plan de travail gris.
Cette photo montre une cuisine américaine encastrable montagne en U et bois vieilli de taille moyenne avec un évier de ferme, un placard à porte affleurante, un plan de travail en quartz, une crédence marron, une crédence en céramique, parquet foncé, îlot, un sol marron et un plan de travail gris.
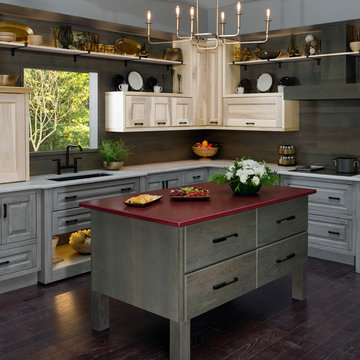
Inspiration pour une cuisine vintage en L et bois vieilli de taille moyenne avec un évier encastré, un placard avec porte à panneau encastré, une crédence marron, une crédence en bois, un électroménager en acier inoxydable, parquet foncé, îlot, un sol marron et un plan de travail gris.
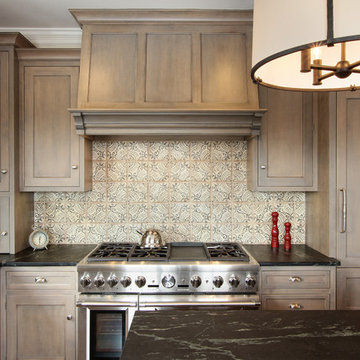
Photography by Garrett Rowland Photography
Cette image montre une cuisine américaine chalet en U et bois vieilli avec un évier de ferme, un placard avec porte à panneau encastré, une crédence marron, une crédence en mosaïque, un électroménager en acier inoxydable et un sol en bois brun.
Cette image montre une cuisine américaine chalet en U et bois vieilli avec un évier de ferme, un placard avec porte à panneau encastré, une crédence marron, une crédence en mosaïque, un électroménager en acier inoxydable et un sol en bois brun.
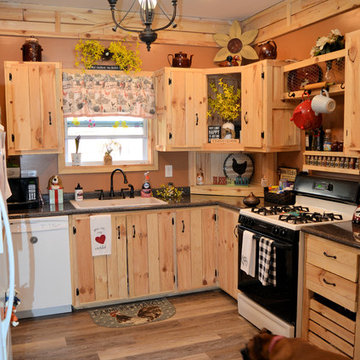
Upper cabinets of kitchen custom built out of Pine Fencing Boards to simulate a Pallet Board, Rustic look.
Design and Photo Credits: Cindy McKinnis
Cette photo montre une cuisine américaine montagne en U et bois vieilli de taille moyenne avec un évier 2 bacs, un placard avec porte à panneau surélevé, un plan de travail en stratifié, une crédence marron, un électroménager blanc, sol en stratifié, aucun îlot, un sol marron et plan de travail noir.
Cette photo montre une cuisine américaine montagne en U et bois vieilli de taille moyenne avec un évier 2 bacs, un placard avec porte à panneau surélevé, un plan de travail en stratifié, une crédence marron, un électroménager blanc, sol en stratifié, aucun îlot, un sol marron et plan de travail noir.
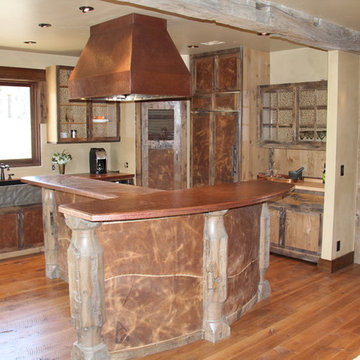
Moore Photography
Aménagement d'une grande cuisine américaine montagne en L et bois vieilli avec un placard à porte shaker, un plan de travail en cuivre, une crédence marron, un électroménager de couleur, un sol en bois brun, îlot et un sol marron.
Aménagement d'une grande cuisine américaine montagne en L et bois vieilli avec un placard à porte shaker, un plan de travail en cuivre, une crédence marron, un électroménager de couleur, un sol en bois brun, îlot et un sol marron.
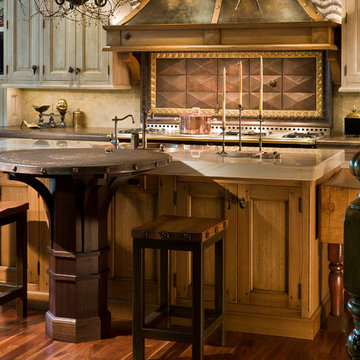
Designed for an artist, the kitchen's island features a cast bronze table top and repurposed butcher block. Project Location Belvidere, IL
Idées déco pour une très grande cuisine ouverte encastrable éclectique en L et bois vieilli avec un évier 1 bac, un placard à porte plane, un plan de travail en quartz, une crédence marron, une crédence en dalle métallique, un sol en bois brun et îlot.
Idées déco pour une très grande cuisine ouverte encastrable éclectique en L et bois vieilli avec un évier 1 bac, un placard à porte plane, un plan de travail en quartz, une crédence marron, une crédence en dalle métallique, un sol en bois brun et îlot.
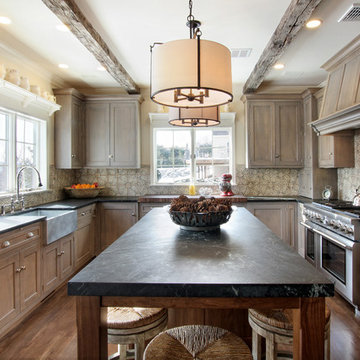
Photography by Garrett Rowland Photography
Réalisation d'une cuisine américaine chalet en U et bois vieilli avec un évier de ferme, un placard avec porte à panneau encastré, une crédence marron, une crédence en mosaïque et parquet foncé.
Réalisation d'une cuisine américaine chalet en U et bois vieilli avec un évier de ferme, un placard avec porte à panneau encastré, une crédence marron, une crédence en mosaïque et parquet foncé.
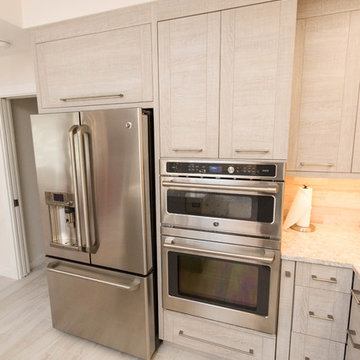
Inspiration pour une cuisine ouverte design en U et bois vieilli de taille moyenne avec un évier encastré, un placard à porte plane, un plan de travail en quartz modifié, une crédence marron, une crédence en carrelage de pierre, un électroménager en acier inoxydable, un sol en carrelage de porcelaine et îlot.
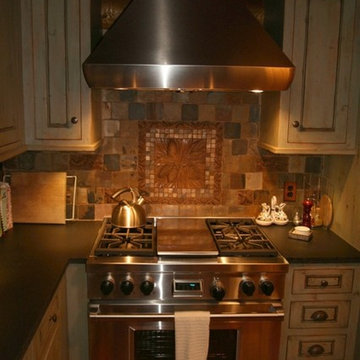
Stillwater
Idées déco pour une cuisine ouverte encastrable montagne en U et bois vieilli de taille moyenne avec un évier de ferme, un placard avec porte à panneau encastré, un plan de travail en granite, une crédence marron, une crédence en carrelage de pierre, parquet foncé et aucun îlot.
Idées déco pour une cuisine ouverte encastrable montagne en U et bois vieilli de taille moyenne avec un évier de ferme, un placard avec porte à panneau encastré, un plan de travail en granite, une crédence marron, une crédence en carrelage de pierre, parquet foncé et aucun îlot.
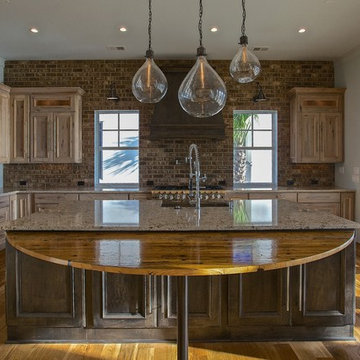
Custom Built Waterfront Home
Photography by: Eliot Tuckerman
Cette image montre une grande cuisine ouverte encastrable design en L et bois vieilli avec un évier de ferme, un placard avec porte à panneau encastré, un plan de travail en granite, une crédence marron, une crédence en brique, un sol en bois brun, îlot et un sol marron.
Cette image montre une grande cuisine ouverte encastrable design en L et bois vieilli avec un évier de ferme, un placard avec porte à panneau encastré, un plan de travail en granite, une crédence marron, une crédence en brique, un sol en bois brun, îlot et un sol marron.
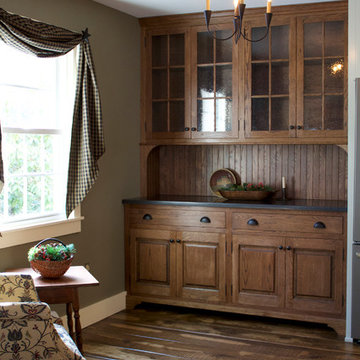
A custom distressed oak hutch is tucked away but seamlessly integrated into the kitchen, providing an accent piece that serves as additional storage and display. A true statement piece, this hutch has an applied furniture base molding, matching oak bead board as a backsplash, and seeded glass.
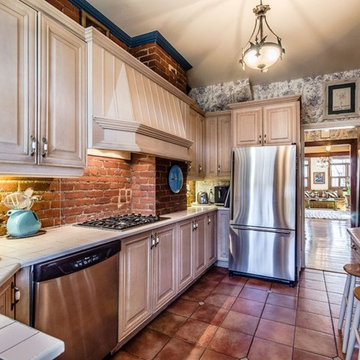
Interior Designer: Tania Scardellato - TOC design
Photographer: Paul Cornett
Idée de décoration pour une petite cuisine tradition en L et bois vieilli fermée avec un évier de ferme, un placard avec porte à panneau surélevé, plan de travail carrelé, une crédence marron, une crédence en terre cuite, un électroménager en acier inoxydable et tomettes au sol.
Idée de décoration pour une petite cuisine tradition en L et bois vieilli fermée avec un évier de ferme, un placard avec porte à panneau surélevé, plan de travail carrelé, une crédence marron, une crédence en terre cuite, un électroménager en acier inoxydable et tomettes au sol.
Idées déco de cuisines en bois vieilli avec une crédence marron
4