Idées déco de cuisines en bois vieilli et bois clair
Trier par :
Budget
Trier par:Populaires du jour
101 - 120 sur 91 744 photos
1 sur 3

A peak inside the hidden pantry
Exemple d'une grande cuisine ouverte linéaire chic en bois clair avec un évier encastré, un placard à porte plane, un plan de travail en quartz modifié, une crédence blanche, une crédence en quartz modifié, un électroménager en acier inoxydable, parquet clair, 2 îlots, un sol marron et un plan de travail blanc.
Exemple d'une grande cuisine ouverte linéaire chic en bois clair avec un évier encastré, un placard à porte plane, un plan de travail en quartz modifié, une crédence blanche, une crédence en quartz modifié, un électroménager en acier inoxydable, parquet clair, 2 îlots, un sol marron et un plan de travail blanc.

Exemple d'une cuisine américaine scandinave en U et bois clair de taille moyenne avec un évier encastré, un placard à porte plane, un plan de travail en quartz, une crédence blanche, une crédence en carreau de ciment, un électroménager en acier inoxydable, parquet clair, un sol marron et un plan de travail multicolore.
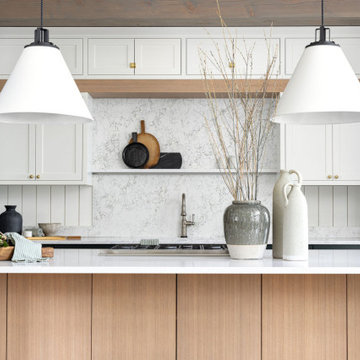
Step into a mesmerizing cottage kitchen, where the allure of the central cabinets in luminous white and the full-height backsplash command the spotlight. These elements create a visual symphony, seamlessly merging practicality with style. Complemented by accents of dark green, the kitchen radiates a sense of harmony and refinement, beckoning you to embark on a culinary journey filled with flavour and inspiration.

Inspiration pour une cuisine ouverte traditionnelle en L et bois clair de taille moyenne avec un évier encastré, un placard à porte plane, un plan de travail en quartz, une crédence beige, aucun îlot et un plan de travail blanc.

A streamlined countertop hutch, featuring sleek black metal doors, offers convenient storage for dishware, kitchen necessities, and decor. Integrated lighting elegantly illuminates the items on the shelves, making it an inviting display. The bold black metal doors create a striking contrast against the warm white and stained white oak cabinetry. The focus of the countertop hutch design was to create a practical grab-and-go storage solution, with the powder-coated metal doors taking center stage.

Classic kitchen & pantry, dining, great room, and mudroom remodel. Two-tone rift cut white oak and white cabinetry, zellige-style backsplash, plaster hood, and brass fixtures.
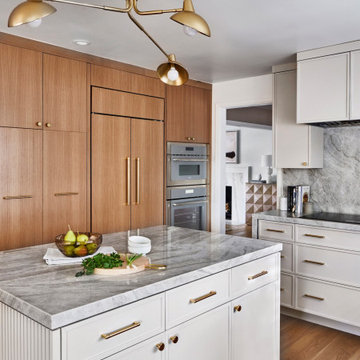
Aménagement d'une cuisine encastrable classique en U et bois clair fermée et de taille moyenne avec un évier encastré, un placard à porte plane, un plan de travail en quartz, une crédence grise, une crédence en dalle de pierre, parquet clair, îlot, un sol marron et un plan de travail gris.

See https://blackandmilk.co.uk/interior-design-portfolio/ for more details.
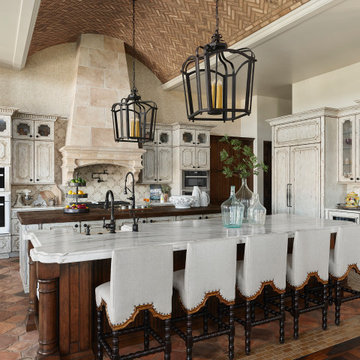
Cette photo montre une cuisine en bois vieilli avec plan de travail en marbre, tomettes au sol et un plan de travail blanc.

Cette image montre une cuisine encastrable design en L et bois clair avec un évier de ferme, un placard à porte plane, îlot, un plan de travail blanc et un plafond voûté.

Joanne Green Landscape and Interior transformed a dated interior into a relaxed and fresh apartment that embraces the sunlit marine setting of Sydney's Barrenjoey peninsula.
The client's brief was to create a layered aesthetic that captures the property's expansive view and amplifies the flow between the interior and exterior spaces. The project included updates to three bedrooms, an ensuite, a bathroom, a kitchen with a butler's pantry, a study nook, a dedicated laundry, and a generous dining and living area.
By using thoughtful interior design, the finished space presents a unique, comfortable, and contemporary atmosphere to the waterfront home.
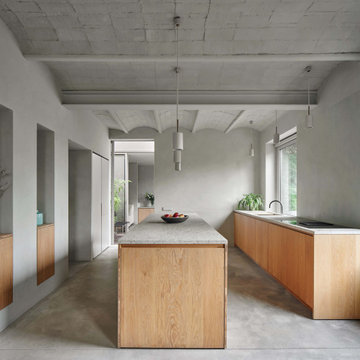
Cette image montre une cuisine parallèle design en bois clair avec un évier encastré, un placard à porte plane, sol en béton ciré, îlot, un sol gris et un plan de travail gris.
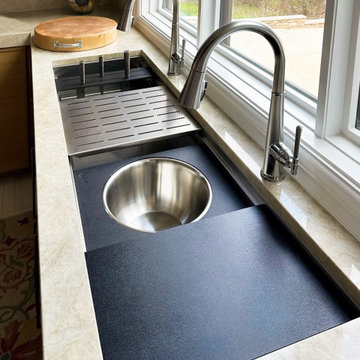
60" Custom Dual Drain Millennia Stainless Steel Workstation Sink by Rachiele
Aménagement d'une grande cuisine américaine linéaire moderne en bois clair avec un évier encastré, plan de travail en marbre, un électroménager en acier inoxydable, îlot, un plan de travail multicolore et un placard avec porte à panneau encastré.
Aménagement d'une grande cuisine américaine linéaire moderne en bois clair avec un évier encastré, plan de travail en marbre, un électroménager en acier inoxydable, îlot, un plan de travail multicolore et un placard avec porte à panneau encastré.

Narrow storage for small items is perfectly positioned near the ovens and pantry. Oils, bottles and baking mixes are close at hand.
Exemple d'une cuisine parallèle chic en bois vieilli de taille moyenne avec un évier encastré, un placard à porte affleurante, plan de travail en marbre, parquet foncé, un sol marron, un plan de travail multicolore, une crédence multicolore, une crédence en marbre, un électroménager en acier inoxydable et îlot.
Exemple d'une cuisine parallèle chic en bois vieilli de taille moyenne avec un évier encastré, un placard à porte affleurante, plan de travail en marbre, parquet foncé, un sol marron, un plan de travail multicolore, une crédence multicolore, une crédence en marbre, un électroménager en acier inoxydable et îlot.

The custom beech cabinetry and Milestone inset contrast nicely with the dark soapstone counters and backsplash. Photography: Andrew Pogue Photography.
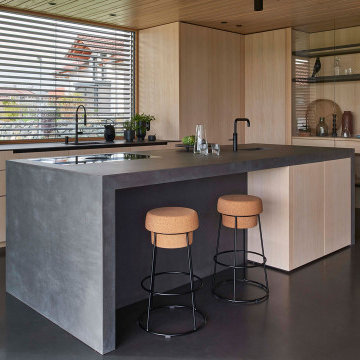
Loftiger Beton ist hier die Basis in der Küche. Der elegant schwarze Sichtbeton geht Ton in Ton mit der zentralen Kücheninsel aus gegossenem Beton und bildet den Kontrast zur lebendigen Weißtanne. Die durchgängige Maserung der furnierten Schränke läuft, wie in der Natur gewachsen, über die ganze Fläche von Kopf bis Fuß. Ganz harmonisch wird hier Kochen, Essen und Gemeinschaft in einen wertvollen Einklang gebracht.

It all started with a design session with our clients. Clients had a vision of blue and white cabinet combination.
We got a few designs in an couldn't quite hit the nail.
It was once we introduced the white oak that it all came together.
Clients then introduced the concept of a talavera tile backsplash and once we put our hands on the right tile, everything came together in perfect harmony.
Here we have a white oak and blue shaker custom kitchen made by your very own MDRN Remodeling Company.
Any custom Kitchen needs, please reach out and set up a design appointment.
Our design skills match our production abilities. Always delivered on schedule and on budget.

The homeowner's wide range of tastes coalesces in this lovely kitchen and mudroom. Vintage, modern, English, and mid-century styles form one eclectic and alluring space. Rift-sawn white oak cabinets in warm almond, textured white subway tile, white island top, and a custom white range hood lend lots of brightness while black perimeter countertops and a Laurel Woods deep green finish on the island and beverage bar balance the palette with a unique twist on farmhouse style.

Full kitchen remodel in Bellevue, Washington.
Cette photo montre une cuisine américaine tendance en bois clair de taille moyenne avec un évier encastré, un placard à porte plane, un plan de travail en quartz modifié, une crédence blanche, une crédence en céramique, un électroménager en acier inoxydable, un sol en bois brun, îlot et un plan de travail blanc.
Cette photo montre une cuisine américaine tendance en bois clair de taille moyenne avec un évier encastré, un placard à porte plane, un plan de travail en quartz modifié, une crédence blanche, une crédence en céramique, un électroménager en acier inoxydable, un sol en bois brun, îlot et un plan de travail blanc.

Full kitchen remodel in Bellevue, Washington.
Cette image montre une cuisine américaine design en bois clair de taille moyenne avec un évier encastré, un placard à porte plane, un plan de travail en quartz modifié, une crédence blanche, une crédence en céramique, un électroménager en acier inoxydable, un sol en bois brun, îlot et un plan de travail blanc.
Cette image montre une cuisine américaine design en bois clair de taille moyenne avec un évier encastré, un placard à porte plane, un plan de travail en quartz modifié, une crédence blanche, une crédence en céramique, un électroménager en acier inoxydable, un sol en bois brun, îlot et un plan de travail blanc.
Idées déco de cuisines en bois vieilli et bois clair
6