Idées déco de cuisines en bois vieilli et bois clair
Trier par :
Budget
Trier par:Populaires du jour
141 - 160 sur 91 744 photos
1 sur 3
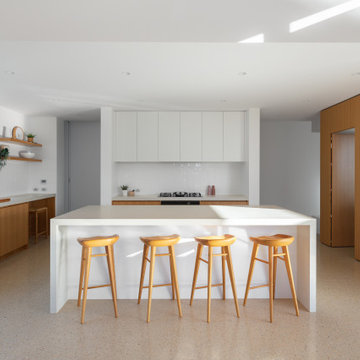
Idée de décoration pour une cuisine design en bois clair avec sol en béton ciré et îlot.

Keeping all the warmth and tradition of this cottage in the newly renovated space.
Idée de décoration pour une cuisine américaine encastrable tradition en L et bois vieilli de taille moyenne avec un évier de ferme, un placard à porte affleurante, un plan de travail en quartz modifié, une crédence beige, une crédence en pierre calcaire, un sol en calcaire, îlot, un sol beige, un plan de travail blanc et poutres apparentes.
Idée de décoration pour une cuisine américaine encastrable tradition en L et bois vieilli de taille moyenne avec un évier de ferme, un placard à porte affleurante, un plan de travail en quartz modifié, une crédence beige, une crédence en pierre calcaire, un sol en calcaire, îlot, un sol beige, un plan de travail blanc et poutres apparentes.

Cette image montre une grande cuisine américaine parallèle et encastrable traditionnelle en bois clair avec un évier de ferme, un placard à porte affleurante, plan de travail en marbre, une crédence blanche, une crédence en marbre, parquet clair, 2 îlots, un sol marron et un plan de travail blanc.

Aménagement d'une grande cuisine américaine encastrable classique en U et bois clair avec un évier encastré, un placard à porte plane, un plan de travail en quartz modifié, une crédence en quartz modifié, un sol en bois brun, îlot, un sol marron, un plan de travail blanc, poutres apparentes et une crédence blanche.
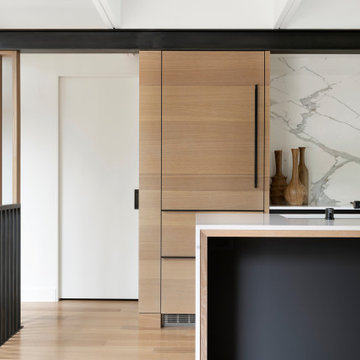
Réalisation d'une cuisine encastrable vintage en bois clair avec un placard à porte plane, plan de travail en marbre, une crédence blanche, une crédence en marbre, parquet clair et un plan de travail blanc.

Custom island and plaster hood take center stage in this kitchen remodel. Full-wall wine, coffee and smoothie station on the right perimeter. Cabinets are white oak. Design by: Alison Giese Interiors

Bright and airy cottage kitchen with natural wood accents and a pop of blue.
Idées déco pour une petite cuisine ouverte linéaire et encastrable bord de mer en bois clair avec un placard à porte shaker, un plan de travail en quartz modifié, une crédence bleue, une crédence en terre cuite, îlot, un plan de travail blanc et un plafond voûté.
Idées déco pour une petite cuisine ouverte linéaire et encastrable bord de mer en bois clair avec un placard à porte shaker, un plan de travail en quartz modifié, une crédence bleue, une crédence en terre cuite, îlot, un plan de travail blanc et un plafond voûté.

Cette photo montre une cuisine parallèle scandinave en bois clair avec un placard à porte plane, un plan de travail en bois, une crédence blanche, une crédence en carrelage métro, un électroménager en acier inoxydable, sol en béton ciré, une péninsule, un sol gris et un plan de travail blanc.

Cette image montre une grande cuisine américaine minimaliste en U et bois clair avec un évier de ferme, un plan de travail en quartz modifié, une crédence blanche, une crédence en marbre, un électroménager en acier inoxydable, parquet clair, îlot, un sol marron, un plan de travail blanc et un plafond voûté.

Open kitchen and informal dining room. Exposed steel beam and exposed brickwork. Plywood finishes around which compliment with all materials. generous light room.

Modern Farmhouse Kitchen on the Hills of San Marcos
Built in Working Pantry
Idées déco pour une grande cuisine ouverte campagne en U et bois clair avec un évier de ferme, un placard avec porte à panneau encastré, un plan de travail en quartz, une crédence bleue, une crédence en céramique, un électroménager en acier inoxydable, parquet foncé, îlot, un sol marron et un plan de travail gris.
Idées déco pour une grande cuisine ouverte campagne en U et bois clair avec un évier de ferme, un placard avec porte à panneau encastré, un plan de travail en quartz, une crédence bleue, une crédence en céramique, un électroménager en acier inoxydable, parquet foncé, îlot, un sol marron et un plan de travail gris.
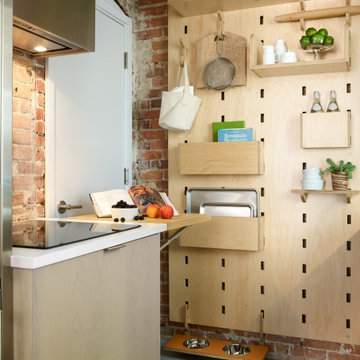
Mini marvel kitchen optimizes a small footprint in Cambridge, MA. The kitchen features a Kerf board with custom shelves. Semi-custom cabinetry by Brubaker. Image shows oven door open which clears the Kerf board.

We created a practical, L-shaped kitchen layout with an island bench integrated into the “golden triangle” that reduces steps between sink, stovetop and refrigerator for efficient use of space and ergonomics.
Instead of a splashback, windows are slotted in between the kitchen benchtop and overhead cupboards to allow natural light to enter the generous kitchen space. Overhead cupboards have been stretched to ceiling height to maximise storage space.
Timber screening was installed on the kitchen ceiling and wrapped down to form a bookshelf in the living area, then linked to the timber flooring. This creates a continuous flow and draws attention from the living area to establish an ambience of natural warmth, creating a minimalist and elegant kitchen.
The island benchtop is covered with extra large format porcelain tiles in a 'Calacatta' profile which are have the look of marble but are scratch and stain resistant. The 'crisp white' finish applied on the overhead cupboards blends well into the 'natural oak' look over the lower cupboards to balance the neutral timber floor colour.
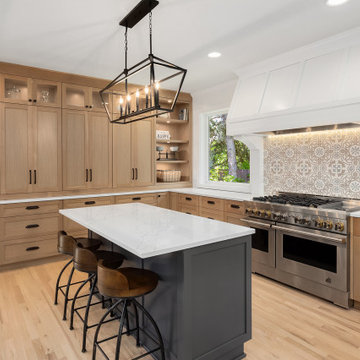
Idée de décoration pour une grande cuisine américaine champêtre en L et bois clair avec un évier de ferme, un placard à porte shaker, un plan de travail en quartz modifié, une crédence blanche, une crédence en carreau de ciment, un électroménager en acier inoxydable, parquet clair, 2 îlots et un plan de travail blanc.

The Twin Peaks Passive House + ADU was designed and built to remain resilient in the face of natural disasters. Fortunately, the same great building strategies and design that provide resilience also provide a home that is incredibly comfortable and healthy while also visually stunning.
This home’s journey began with a desire to design and build a house that meets the rigorous standards of Passive House. Before beginning the design/ construction process, the homeowners had already spent countless hours researching ways to minimize their global climate change footprint. As with any Passive House, a large portion of this research was focused on building envelope design and construction. The wall assembly is combination of six inch Structurally Insulated Panels (SIPs) and 2x6 stick frame construction filled with blown in insulation. The roof assembly is a combination of twelve inch SIPs and 2x12 stick frame construction filled with batt insulation. The pairing of SIPs and traditional stick framing allowed for easy air sealing details and a continuous thermal break between the panels and the wall framing.
Beyond the building envelope, a number of other high performance strategies were used in constructing this home and ADU such as: battery storage of solar energy, ground source heat pump technology, Heat Recovery Ventilation, LED lighting, and heat pump water heating technology.
In addition to the time and energy spent on reaching Passivhaus Standards, thoughtful design and carefully chosen interior finishes coalesce at the Twin Peaks Passive House + ADU into stunning interiors with modern farmhouse appeal. The result is a graceful combination of innovation, durability, and aesthetics that will last for a century to come.
Despite the requirements of adhering to some of the most rigorous environmental standards in construction today, the homeowners chose to certify both their main home and their ADU to Passive House Standards. From a meticulously designed building envelope that tested at 0.62 ACH50, to the extensive solar array/ battery bank combination that allows designated circuits to function, uninterrupted for at least 48 hours, the Twin Peaks Passive House has a long list of high performance features that contributed to the completion of this arduous certification process. The ADU was also designed and built with these high standards in mind. Both homes have the same wall and roof assembly ,an HRV, and a Passive House Certified window and doors package. While the main home includes a ground source heat pump that warms both the radiant floors and domestic hot water tank, the more compact ADU is heated with a mini-split ductless heat pump. The end result is a home and ADU built to last, both of which are a testament to owners’ commitment to lessen their impact on the environment.

Cette photo montre une petite cuisine américaine tendance en L et bois clair avec un évier encastré, un plan de travail en quartz modifié, une crédence blanche, une crédence en quartz modifié, un électroménager en acier inoxydable, sol en béton ciré, îlot, un sol gris et un plan de travail blanc.
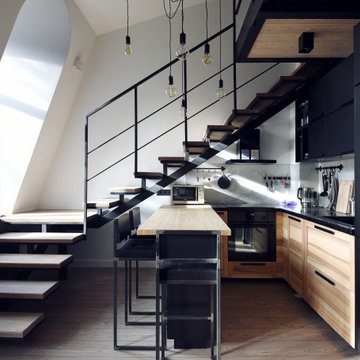
Inspiration pour une petite cuisine urbaine en U et bois clair avec un évier intégré, un placard à porte plane, un électroménager noir, un sol en bois brun, une péninsule, un sol marron et un plan de travail beige.

It's great to have the look of a traditional cabinet but what makes a cabinet more useful is pull out drawers. This provide easier access and more functionality. We are using pull-outs almost exclusively in our cabinetry because of the easy of use.
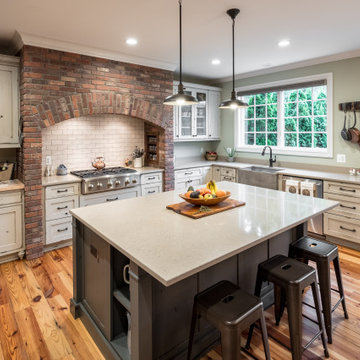
Exemple d'une grande cuisine en U et bois vieilli avec un plan de travail en quartz modifié, un électroménager en acier inoxydable, îlot, un sol marron, un plan de travail blanc, un évier de ferme, un placard à porte affleurante, une crédence blanche, une crédence en carrelage métro et un sol en bois brun.

Washington, DC Asian Kitchen
#JenniferGilmer
http://www.gilmerkitchens.com/
Photography by Bob Narod
Project Year: 2007
Country: United States
Zip Code: 20008
Idées déco de cuisines en bois vieilli et bois clair
8