Idées déco de cuisines en inox avec îlot
Trier par :
Budget
Trier par:Populaires du jour
161 - 180 sur 2 101 photos
1 sur 3
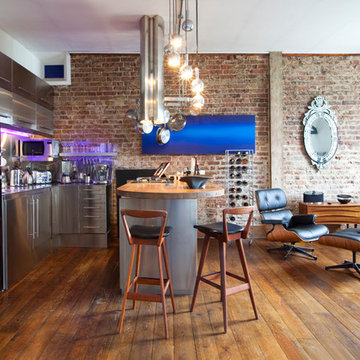
“I fell in love with the height of the flat and the structural metal beam that runs through the flat,” adds the owner. “It has such a different feel to other flats in period properties in the area and as I’ve always loved that loft look, it was the perfect canvas for me to have some fun and create.
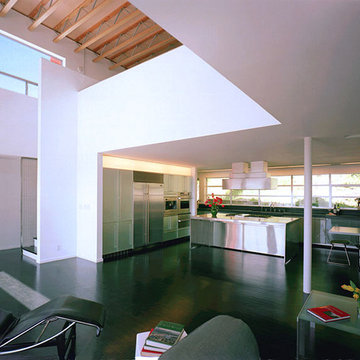
Kitchen and dining space with library-study in background at left of picture.
Cette photo montre une cuisine ouverte moderne en L et inox de taille moyenne avec un placard à porte plane, un plan de travail en inox, un électroménager en acier inoxydable et îlot.
Cette photo montre une cuisine ouverte moderne en L et inox de taille moyenne avec un placard à porte plane, un plan de travail en inox, un électroménager en acier inoxydable et îlot.
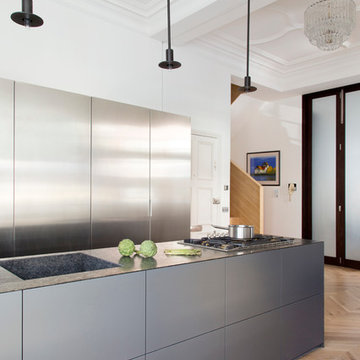
Sleek minimal pendant lights pairs well with the island and adds the adequate lighting the space needs.
Cette image montre une cuisine parallèle design en inox de taille moyenne avec un évier intégré, un sol en bois brun, un placard à porte plane, îlot, un plan de travail en granite, un sol beige et plan de travail noir.
Cette image montre une cuisine parallèle design en inox de taille moyenne avec un évier intégré, un sol en bois brun, un placard à porte plane, îlot, un plan de travail en granite, un sol beige et plan de travail noir.
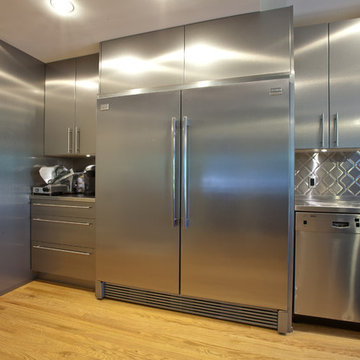
Aménagement d'une grande cuisine américaine parallèle moderne en inox avec un évier posé, un placard à porte plane, un plan de travail en inox, une crédence grise, une crédence en feuille de verre, un électroménager en acier inoxydable, parquet clair et îlot.
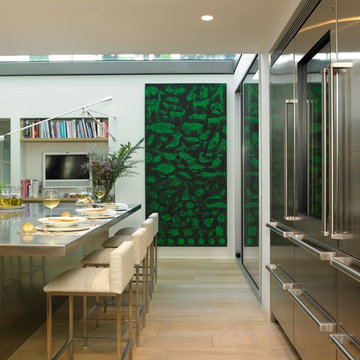
Aménagement d'une grande cuisine ouverte linéaire contemporaine en inox avec un électroménager en acier inoxydable, parquet clair, îlot et un placard à porte plane.
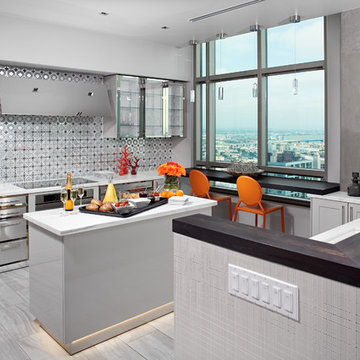
Andy McRory Photography
Aménagement d'une petite arrière-cuisine moderne en U et inox avec un évier encastré, un placard à porte vitrée, plan de travail en marbre, une crédence métallisée, une crédence en feuille de verre, un électroménager en acier inoxydable, un sol en carrelage de céramique et îlot.
Aménagement d'une petite arrière-cuisine moderne en U et inox avec un évier encastré, un placard à porte vitrée, plan de travail en marbre, une crédence métallisée, une crédence en feuille de verre, un électroménager en acier inoxydable, un sol en carrelage de céramique et îlot.
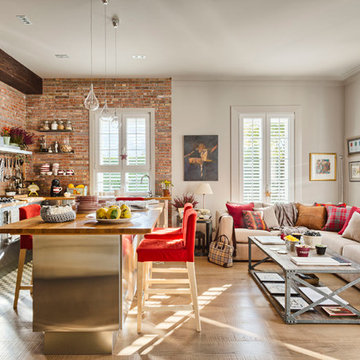
Fotografía: masfotogenica fotografia
Interiorismo: masfotogenica interiorismo
Idées déco pour une grande cuisine ouverte éclectique en U et inox avec un placard à porte plane, un plan de travail en bois, un électroménager en acier inoxydable, un sol en bois brun et îlot.
Idées déco pour une grande cuisine ouverte éclectique en U et inox avec un placard à porte plane, un plan de travail en bois, un électroménager en acier inoxydable, un sol en bois brun et îlot.
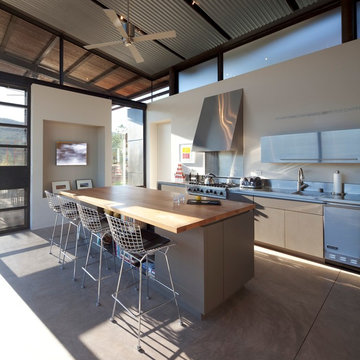
Frank Ooms
Exemple d'une cuisine parallèle tendance en inox avec un évier intégré, un placard à porte plane, un plan de travail en inox, un électroménager en acier inoxydable, sol en béton ciré et îlot.
Exemple d'une cuisine parallèle tendance en inox avec un évier intégré, un placard à porte plane, un plan de travail en inox, un électroménager en acier inoxydable, sol en béton ciré et îlot.
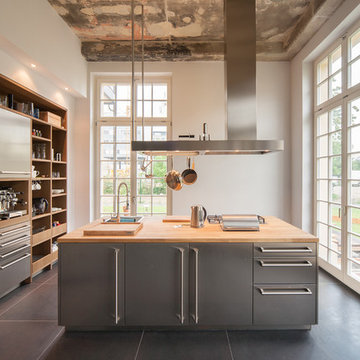
Inspiration pour une grande cuisine urbaine en inox fermée avec un placard sans porte, un plan de travail en bois, un électroménager en acier inoxydable, îlot et un évier posé.
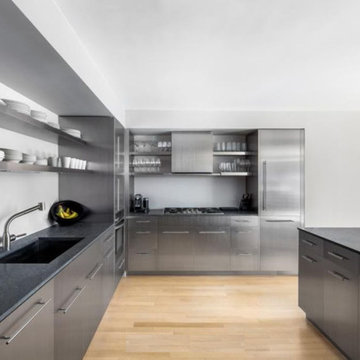
Photo Credit: Wassim Serhan
Aménagement d'une grande cuisine américaine moderne en L et inox avec un évier encastré, un placard à porte plane, un plan de travail en onyx, une crédence grise, un électroménager en acier inoxydable, un sol en bois brun et îlot.
Aménagement d'une grande cuisine américaine moderne en L et inox avec un évier encastré, un placard à porte plane, un plan de travail en onyx, une crédence grise, un électroménager en acier inoxydable, un sol en bois brun et îlot.
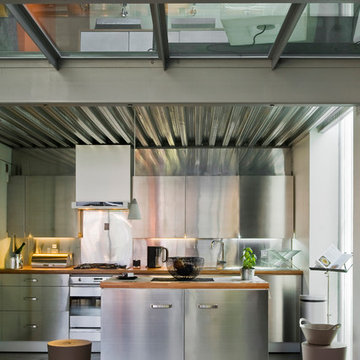
Photographe Julien Clapot
Architecte Vania Nalin
Idées déco pour une cuisine ouverte parallèle industrielle en inox de taille moyenne avec un placard à porte plane, une crédence métallisée, un électroménager en acier inoxydable et îlot.
Idées déco pour une cuisine ouverte parallèle industrielle en inox de taille moyenne avec un placard à porte plane, une crédence métallisée, un électroménager en acier inoxydable et îlot.
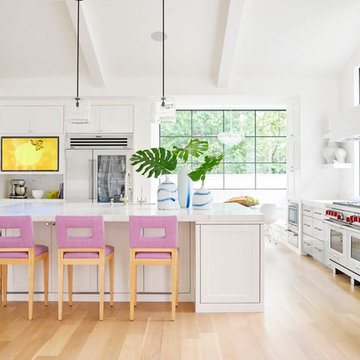
Idée de décoration pour une cuisine tradition en inox avec un placard à porte plane, fenêtre, un électroménager en acier inoxydable, parquet clair, îlot et un sol beige.
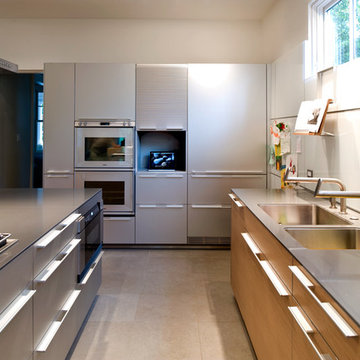
David Reeve Architectural Photography; This early 1910's stucco Cleveland Park house, located in the shadow of National Cathedral, has been transformed though a three-story addition and interior renovation with a modern touch. A sleek kitchen by Bulthaup, sheathed in oak, stainless steel, granite and glass sets the tone for the re-shaped Dining Room and new Family Room. This space spills out onto a screened porch and open deck. Upstairs, new and old come together in the Master Bedroom suite, which incorporates a wood, glass and stone bathroom.
Due to its age and condition, the house had to undergo significant repairs and reconstruction, including excavating for a full-height basement, repair and replacement of significant amounts of plaster and trim, and installation of new mechanical, electrical and plumbing systems.
This project was awarded the "Best of Architectural Spaces" by Washington SPACES magazine.
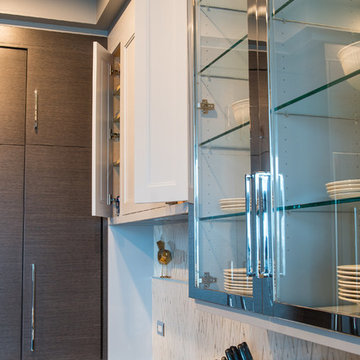
Omayah Atassi Photography
Dimon Designs
Mundelein, IL 60060
Cette image montre une cuisine ouverte design en L et inox de taille moyenne avec un évier 1 bac, un placard à porte plane, un plan de travail en quartz, une crédence beige, une crédence en mosaïque, un électroménager en acier inoxydable, parquet foncé, îlot, un sol marron et un plan de travail gris.
Cette image montre une cuisine ouverte design en L et inox de taille moyenne avec un évier 1 bac, un placard à porte plane, un plan de travail en quartz, une crédence beige, une crédence en mosaïque, un électroménager en acier inoxydable, parquet foncé, îlot, un sol marron et un plan de travail gris.

Réalisation d'une cuisine ouverte parallèle design en inox avec un évier 1 bac, un placard à porte plane, un plan de travail en inox, sol en béton ciré, îlot et un sol gris.
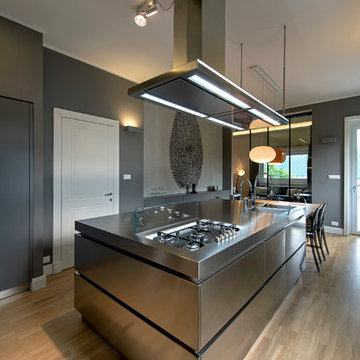
The kitchen, designed by Vemworks, has a central island in stainless steel, an ebony top for the dining area, the appliances and pantry area is located in lacquered columns, complete the area a lacquered console dominated by a fingerprint wallpaper.
photo Filippo Alfero
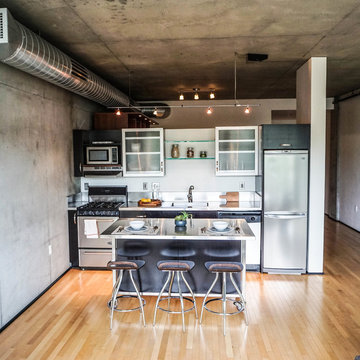
Katherine Copeland Maund from Nixon & Copeland, LLC
Cette photo montre une cuisine ouverte linéaire industrielle en inox de taille moyenne avec un évier 1 bac, un placard à porte vitrée, un plan de travail en inox, un électroménager en acier inoxydable, parquet clair et îlot.
Cette photo montre une cuisine ouverte linéaire industrielle en inox de taille moyenne avec un évier 1 bac, un placard à porte vitrée, un plan de travail en inox, un électroménager en acier inoxydable, parquet clair et îlot.
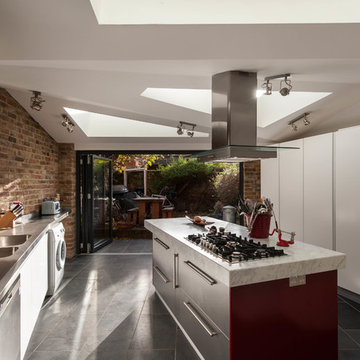
Réalisation d'une cuisine américaine linéaire design en inox de taille moyenne avec un évier intégré, un placard à porte plane, plan de travail en marbre, un électroménager en acier inoxydable, un sol en carrelage de céramique, îlot et machine à laver.
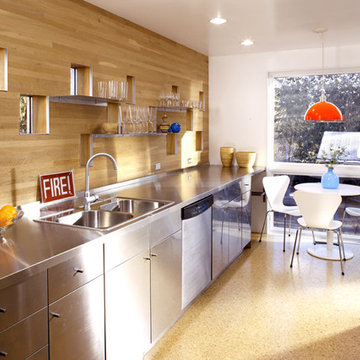
Karen Melvin
Exemple d'une cuisine américaine tendance en inox et L de taille moyenne avec un évier posé, un plan de travail en inox, un placard à porte plane, un sol en liège et îlot.
Exemple d'une cuisine américaine tendance en inox et L de taille moyenne avec un évier posé, un plan de travail en inox, un placard à porte plane, un sol en liège et îlot.
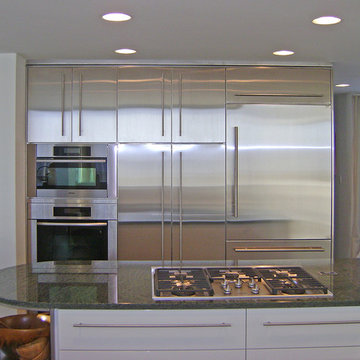
Cette photo montre une cuisine américaine linéaire moderne en inox de taille moyenne avec un placard à porte plane, un plan de travail en granite, un électroménager en acier inoxydable et îlot.
Idées déco de cuisines en inox avec îlot
9