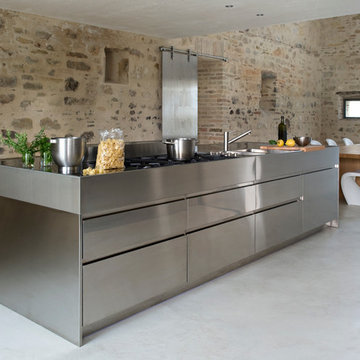Idées déco de cuisines en inox avec îlot
Trier par :
Budget
Trier par:Populaires du jour
121 - 140 sur 2 101 photos
1 sur 3
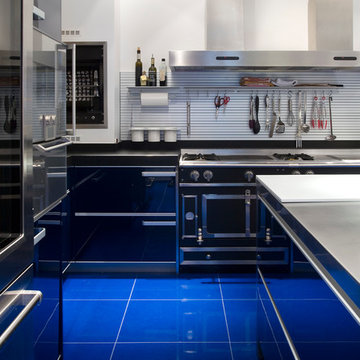
Arnaud Rinuccini
Aménagement d'une cuisine contemporaine en L et inox fermée et de taille moyenne avec îlot et un sol bleu.
Aménagement d'une cuisine contemporaine en L et inox fermée et de taille moyenne avec îlot et un sol bleu.
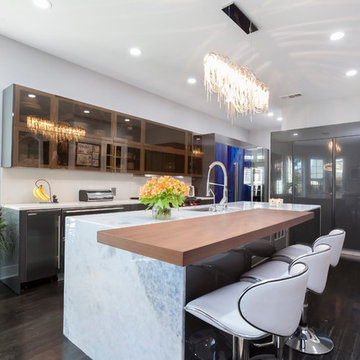
The Modern-Style Kitchen Includes Italian custom-made cabinetry, electrically operated, new custom-made pantries, granite backsplash, wood flooring and granite countertops. The kitchen island combined exotic quartzite and accent wood countertops. Appliances included: built-in refrigerator with custom hand painted glass panel, wolf appliances, and amazing Italian Terzani chandelier.

Architect: Peter Becker
General Contractor: Allen Construction
Photographer: Ciro Coelho
Idées déco pour une cuisine américaine méditerranéenne en inox de taille moyenne avec un évier posé, un placard à porte plane, plan de travail en marbre, une crédence multicolore, une crédence en dalle de pierre, un électroménager en acier inoxydable, parquet foncé et îlot.
Idées déco pour une cuisine américaine méditerranéenne en inox de taille moyenne avec un évier posé, un placard à porte plane, plan de travail en marbre, une crédence multicolore, une crédence en dalle de pierre, un électroménager en acier inoxydable, parquet foncé et îlot.
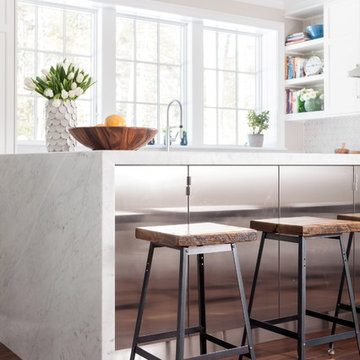
The metal cabinets in the back of the island prevent from damage when little ones are sitting at the stools.
Idée de décoration pour une cuisine américaine encastrable tradition en inox et L de taille moyenne avec un placard à porte plane, plan de travail en marbre, un sol en bois brun, îlot, un évier encastré et une crédence grise.
Idée de décoration pour une cuisine américaine encastrable tradition en inox et L de taille moyenne avec un placard à porte plane, plan de travail en marbre, un sol en bois brun, îlot, un évier encastré et une crédence grise.
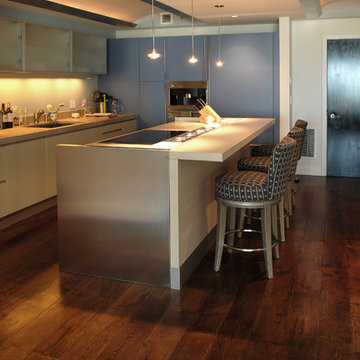
With breathtaking views of Millennium Park and Lake Michigan, the attentive details of this high-rise home are the center of its luxury. Floor: 7” wide-plank Vintage French Oak | Rustic Character | DutchHaus® Collection smooth surface | micro-beveled edge | color Antique Brown | Satin Waterborne Poly. For more information please email us at: sales@signaturehardwoods.com
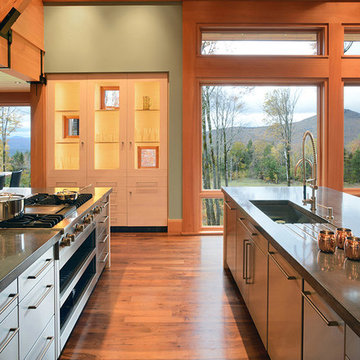
A new residence located on a sloping site, the home is designed to take full advantage of its mountain surroundings. The arrangement of building volumes allows the grade and water to flow around the project. The primary living spaces are located on the upper level, providing access to the light, air and views of the landscape. The design embraces the materials, methods and forms of traditional northeastern rural building, but with a definitive clean, modern twist.
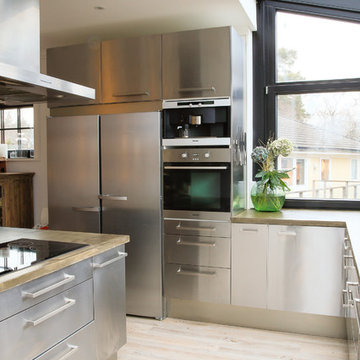
Patricia Castillanos
Exemple d'une cuisine industrielle en inox et L fermée avec un placard à porte plane, un plan de travail en béton, un électroménager en acier inoxydable, parquet clair et îlot.
Exemple d'une cuisine industrielle en inox et L fermée avec un placard à porte plane, un plan de travail en béton, un électroménager en acier inoxydable, parquet clair et îlot.
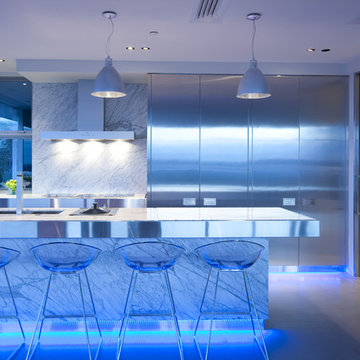
Aménagement d'une grande cuisine américaine parallèle contemporaine en inox avec un électroménager en acier inoxydable, un placard à porte plane, une crédence blanche, un plan de travail en inox, une crédence en marbre et îlot.

The open kitchen has a stainless steel counter and ebony cabinets.
Cette image montre une cuisine américaine parallèle minimaliste en inox de taille moyenne avec un évier intégré, un plan de travail en inox, une crédence bleue, une crédence en feuille de verre, un placard à porte plane, un électroménager en acier inoxydable, îlot et parquet foncé.
Cette image montre une cuisine américaine parallèle minimaliste en inox de taille moyenne avec un évier intégré, un plan de travail en inox, une crédence bleue, une crédence en feuille de verre, un placard à porte plane, un électroménager en acier inoxydable, îlot et parquet foncé.
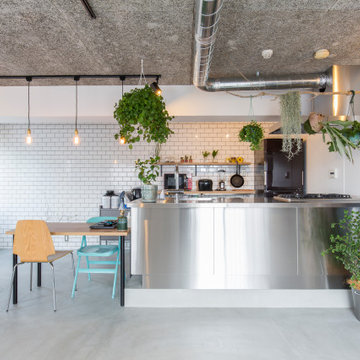
サンワカンパニーのオールステンレスのシステムキッチン
Réalisation d'une grande cuisine ouverte linéaire urbaine en inox avec un évier intégré, un placard à porte affleurante, un plan de travail en inox, un électroménager en acier inoxydable, sol en béton ciré, îlot et un plafond en bois.
Réalisation d'une grande cuisine ouverte linéaire urbaine en inox avec un évier intégré, un placard à porte affleurante, un plan de travail en inox, un électroménager en acier inoxydable, sol en béton ciré, îlot et un plafond en bois.
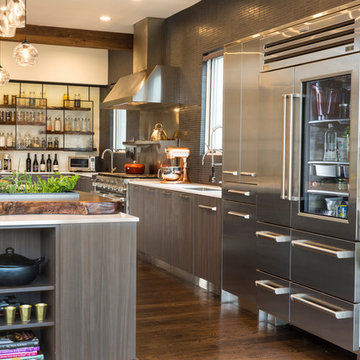
While this new home had an architecturally striking exterior, the home’s interior fell short in terms of true functionality and overall style. The most critical element in this renovation was the kitchen and dining area, which needed careful attention to bring it to the level that suited the home and the homeowners.
As a graduate of Culinary Institute of America, our client wanted a kitchen that “feels like a restaurant, with the warmth of a home kitchen,” where guests can gather over great food, great wine, and truly feel comfortable in the open concept home. Although it follows a typical chef’s galley layout, the unique design solutions and unusual materials set it apart from the typical kitchen design.
Polished countertops, laminated and stainless cabinets fronts, and professional appliances are complemented by the introduction of wood, glass, and blackened metal – materials introduced in the overall design of the house. Unique features include a wall clad in walnut for dangling heavy pots and utensils; a floating, sculptural walnut countertop piece housing an herb garden; an open pantry that serves as a coffee bar and wine station; and a hanging chalkboard that hides a water heater closet and features different coffee offerings available to guests.
The dining area addition, enclosed by windows, continues to vivify the organic elements and brings in ample natural light, enhancing the darker finishes and creating additional warmth.
Photos by Ira Montgomery

Mimicking a commercial kitchen, open base cabinetry both along the wall and in the island makes accessing items a snap for the chef. Metal cabinetry is more durable for throwing around pots and pans.
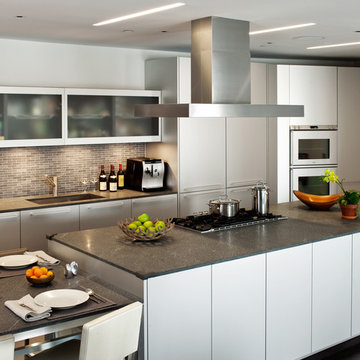
Cette photo montre une cuisine ouverte linéaire moderne en inox avec un évier encastré, plan de travail en marbre, une crédence grise, une crédence en mosaïque, un électroménager en acier inoxydable, parquet foncé et îlot.
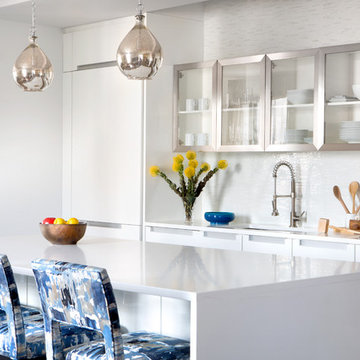
Whitney Kidder Photography
Aménagement d'une cuisine contemporaine en inox avec un évier encastré, un placard sans porte, une crédence blanche, une crédence en carreau briquette, un électroménager en acier inoxydable et îlot.
Aménagement d'une cuisine contemporaine en inox avec un évier encastré, un placard sans porte, une crédence blanche, une crédence en carreau briquette, un électroménager en acier inoxydable et îlot.

old stone cottage with contemporary steel cabinets and concrete countertops. old butcher block built into steel cabinetry.
This 120 year old one room stone cabin features real rock walls and fireplace in a simple rectangle with real handscraped exposed beams. Old concrete floor, from who knows when? The stainless steel kitchen is new, everything is under counter, there are no upper cabinets at all. Antique butcher block sits on stainless steel cabinet, and an old tire chain found on the old farm is the hanger for the cooking utensils. Concrete counters and sink. Designed by Maraya Interior Design for their best friend, Paul Hendershot, landscape designer. You can see more about this wonderful cottage on Design Santa Barbara show, featuring the designers Maraya and Auriel Entrekin.
All designed by Maraya Interior Design. From their beautiful resort town of Ojai, they serve clients in Montecito, Hope Ranch, Malibu, Westlake and Calabasas, across the tri-county areas of Santa Barbara, Ventura and Los Angeles, south to Hidden Hills- north through Solvang and more.

Cette photo montre une grande cuisine américaine linéaire industrielle en inox avec un évier intégré, un placard sans porte, un plan de travail en inox, un électroménager en acier inoxydable, sol en béton ciré, îlot, un sol gris et un plan de travail blanc.
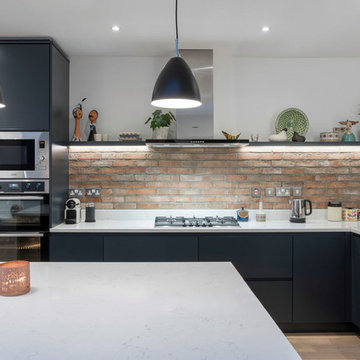
Exemple d'une cuisine tendance en L et inox avec un placard à porte plane, une crédence en brique, un plan de travail blanc, un évier encastré et îlot.
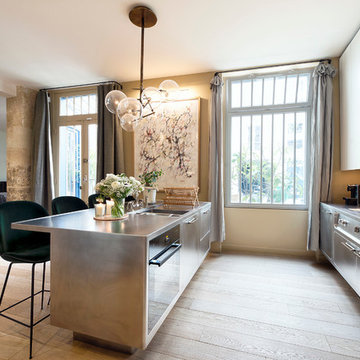
David Cousin-Marsy
Exemple d'une grande cuisine ouverte parallèle chic en inox avec un placard à porte plane, un plan de travail en inox, un électroménager en acier inoxydable, parquet clair, îlot et un évier 2 bacs.
Exemple d'une grande cuisine ouverte parallèle chic en inox avec un placard à porte plane, un plan de travail en inox, un électroménager en acier inoxydable, parquet clair, îlot et un évier 2 bacs.
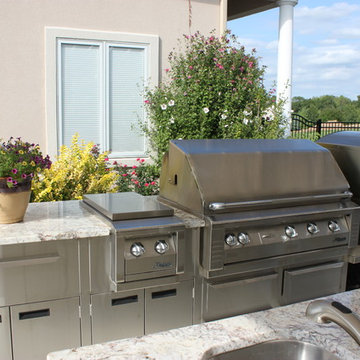
Outdoor Stainless Steel Kitchen with Pizza Oven. Designed by Pezzo Bello Interiors
Idées déco pour une cuisine parallèle méditerranéenne en inox de taille moyenne avec un évier encastré, un plan de travail en granite, un électroménager en acier inoxydable, sol en béton ciré et îlot.
Idées déco pour une cuisine parallèle méditerranéenne en inox de taille moyenne avec un évier encastré, un plan de travail en granite, un électroménager en acier inoxydable, sol en béton ciré et îlot.
Idées déco de cuisines en inox avec îlot
7
