Idées déco de cuisines en inox avec sol en béton ciré
Trier par :
Budget
Trier par:Populaires du jour
21 - 40 sur 328 photos
1 sur 3
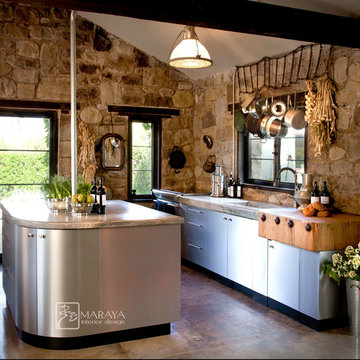
Modern contemporary kitchen in a 100 year old stone cottage. Concrete counters, snow tire chain pot hanging rack, antique butcher block, stainless steel cabinets.
This 120 year old one room stone cabin features real rock walls and fireplace in a simple rectangle with real handscraped exposed beams. Old concrete floor, from who knows when? The stainless steel kitchen is new, everything is under counter, there are no upper cabinets at all. Antique butcher block sits on stainless steel cabinet, and an old tire chain found on the old farm is the hanger for the cooking utensils. Concrete counters and sink. Designed by Maraya Interior Design for their best friend, Paul Hendershot, landscape designer. You can see more about this wonderful cottage on Design Santa Barbara show, featuring the designers Maraya and Auriel Entrekin.
All designed by Maraya Interior Design. From their beautiful resort town of Ojai, they serve clients in Montecito, Hope Ranch, Malibu, Westlake and Calabasas, across the tri-county areas of Santa Barbara, Ventura and Los Angeles, south to Hidden Hills- north through Solvang and more.
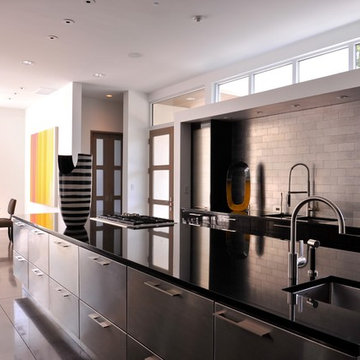
LAIR Architectural + Interior Photography
Cette image montre une très grande cuisine ouverte parallèle et encastrable urbaine en inox avec un évier encastré, un plan de travail en granite, une crédence métallisée, une crédence en carrelage métro, un placard à porte plane et sol en béton ciré.
Cette image montre une très grande cuisine ouverte parallèle et encastrable urbaine en inox avec un évier encastré, un plan de travail en granite, une crédence métallisée, une crédence en carrelage métro, un placard à porte plane et sol en béton ciré.
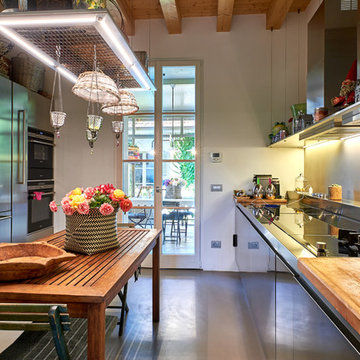
Réalisation d'une cuisine américaine linéaire tradition en inox de taille moyenne avec un placard à porte plane, un plan de travail en inox, un électroménager en acier inoxydable, sol en béton ciré, un sol gris, une crédence blanche, aucun îlot et un évier posé.

Cette photo montre une grande cuisine américaine linéaire industrielle en inox avec un évier intégré, un placard sans porte, un plan de travail en inox, un électroménager en acier inoxydable, sol en béton ciré, îlot, un sol gris et un plan de travail blanc.
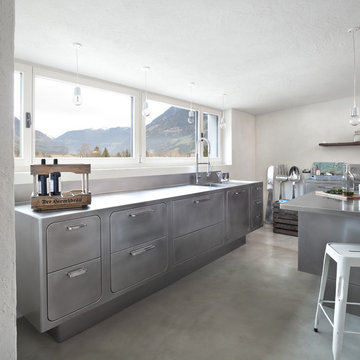
Aménagement d'une grande cuisine industrielle en inox avec un évier intégré, un placard à porte plane, un plan de travail en inox, sol en béton ciré et îlot.
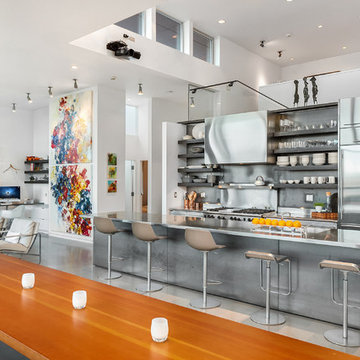
matthew gallant
Idées déco pour une très grande cuisine ouverte linéaire moderne en inox avec un évier intégré, un placard à porte plane, un plan de travail en inox, une crédence métallisée, une crédence en dalle métallique, un électroménager en acier inoxydable, sol en béton ciré, îlot, un sol gris et un plan de travail gris.
Idées déco pour une très grande cuisine ouverte linéaire moderne en inox avec un évier intégré, un placard à porte plane, un plan de travail en inox, une crédence métallisée, une crédence en dalle métallique, un électroménager en acier inoxydable, sol en béton ciré, îlot, un sol gris et un plan de travail gris.
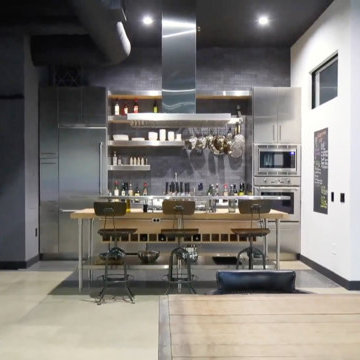
Idées déco pour une cuisine américaine parallèle industrielle en inox avec un évier de ferme, un placard sans porte, un plan de travail en bois, une crédence grise, une crédence en brique, un électroménager en acier inoxydable, sol en béton ciré, îlot et un sol gris.
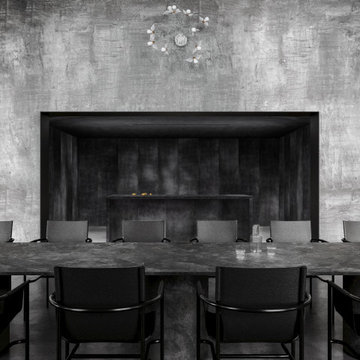
More than essential and almost invisible, the kitchen is a perfect expression of geometric abstraction; no functional element is visible, forcing the perception of emptiness.

Exemple d'une cuisine ouverte parallèle moderne en inox de taille moyenne avec un évier intégré, un placard à porte shaker, un plan de travail en stratifié, une crédence beige, un électroménager en acier inoxydable, sol en béton ciré, îlot, un sol gris, un plan de travail beige et un plafond voûté.
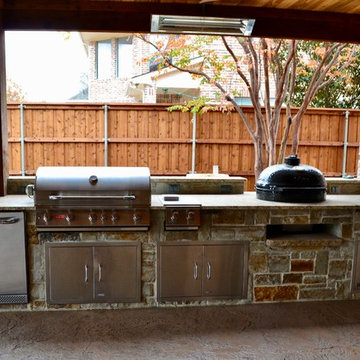
Ortus Exteriors - NOW this house has everything the homeowner could ever need or want! Under the 900 sq. ft. attached roof, grill and smoke meats with the 25 ft. kitchen, serve drinks while watching the game by the bar, or sit on the hearth of a stone fire place. The rare, Sinker Cypress, reclaimed wood used for the roof was brought in from the swamps of Florida. The large pool is 48 by 23 feet with a Midnight Blue finish and features an immense boulder waterfall that used 12 tons of rock! The decking continues to the back of the pool for an elevated area perfect for dancing or watching the sunset. We loved this project and working with the homeowner.
We design and build luxury swimming pools and outdoor living areas the way YOU want it. We focus on all-encompassing projects that transform your land into a custom outdoor oasis. Ortus Exteriors is an authorized Belgard contractor, and we are accredited with the Better Business Bureau.
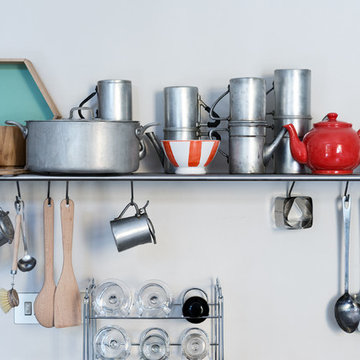
Marco Azzoni (foto) e Marta Meda (stylist)
Cette photo montre une petite cuisine ouverte linéaire industrielle en inox avec un évier intégré, un placard sans porte, un plan de travail en inox, une crédence grise, un électroménager de couleur, sol en béton ciré, aucun îlot, un sol gris et un plan de travail gris.
Cette photo montre une petite cuisine ouverte linéaire industrielle en inox avec un évier intégré, un placard sans porte, un plan de travail en inox, une crédence grise, un électroménager de couleur, sol en béton ciré, aucun îlot, un sol gris et un plan de travail gris.
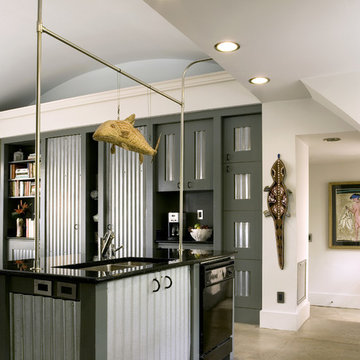
photo by Dickson Dunlap
Idées déco pour une cuisine américaine parallèle industrielle en inox de taille moyenne avec un évier 2 bacs, un électroménager noir, un plan de travail en granite, sol en béton ciré et îlot.
Idées déco pour une cuisine américaine parallèle industrielle en inox de taille moyenne avec un évier 2 bacs, un électroménager noir, un plan de travail en granite, sol en béton ciré et îlot.
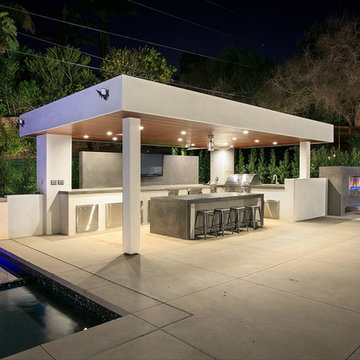
Plenty of bar seating for the outdoor kitchen will keep the cook company as guests sip on their drinks.
Exemple d'une grande cuisine américaine tendance en L et inox avec un évier posé, un plan de travail en béton, un électroménager en acier inoxydable, sol en béton ciré, îlot et un sol gris.
Exemple d'une grande cuisine américaine tendance en L et inox avec un évier posé, un plan de travail en béton, un électroménager en acier inoxydable, sol en béton ciré, îlot et un sol gris.

Cesar Cucine, isola e piano in acciaio. Sulla parte opaca delle finestra Wallpaper di Fornasetti collezione Boemia.
Aménagement d'une cuisine parallèle contemporaine en inox de taille moyenne avec un évier intégré, un placard à porte plane, un plan de travail en inox, un électroménager en acier inoxydable, sol en béton ciré, îlot, un sol gris, une crédence grise, un plan de travail gris et papier peint.
Aménagement d'une cuisine parallèle contemporaine en inox de taille moyenne avec un évier intégré, un placard à porte plane, un plan de travail en inox, un électroménager en acier inoxydable, sol en béton ciré, îlot, un sol gris, une crédence grise, un plan de travail gris et papier peint.

This former garment factory in Bethnal Green had previously been used as a commercial office before being converted into a large open plan live/work unit nearly ten years ago. The challenge: how to retain an open plan arrangement whilst creating defined spaces and adding a second bedroom.
By opening up the enclosed stairwell and incorporating the vertical circulation into the central atrium, we were able to add space, light and volume to the main living areas. Glazing is used throughout to bring natural light deeper into the floor plan, with obscured glass panels creating privacy for the fully refurbished bathrooms and bedrooms. The glazed atrium visually connects both floors whilst separating public and private spaces.
The industrial aesthetic of the original building has been preserved with a bespoke stainless steel kitchen, open metal staircase and exposed steel columns, complemented by the new metal-framed atrium glazing, and poured concrete resin floor.
Photographer: Rory Gardiner

Cucina su disegno GGA architetti
Réalisation d'une cuisine ouverte design en inox de taille moyenne avec un évier posé, un placard à porte affleurante, un plan de travail en inox, sol en béton ciré et îlot.
Réalisation d'une cuisine ouverte design en inox de taille moyenne avec un évier posé, un placard à porte affleurante, un plan de travail en inox, sol en béton ciré et îlot.

Ludo Martin
Cette image montre une cuisine ouverte parallèle design en inox de taille moyenne avec un placard à porte plane, une crédence grise, sol en béton ciré et îlot.
Cette image montre une cuisine ouverte parallèle design en inox de taille moyenne avec un placard à porte plane, une crédence grise, sol en béton ciré et îlot.
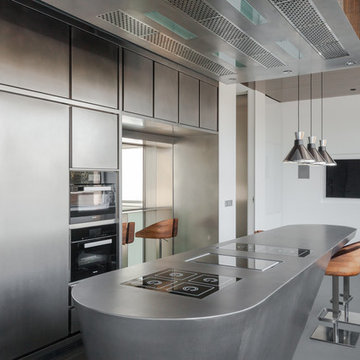
Joao Morgado
Exemple d'une grande cuisine parallèle tendance en inox fermée avec un placard à porte plane, un plan de travail en inox, un électroménager en acier inoxydable, sol en béton ciré et îlot.
Exemple d'une grande cuisine parallèle tendance en inox fermée avec un placard à porte plane, un plan de travail en inox, un électroménager en acier inoxydable, sol en béton ciré et îlot.
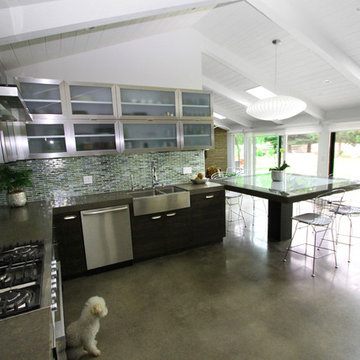
Newly designed kitchen in remodeled open space Ranch House: custom designed cabinetry in two different finishes, Caesar stone countertop with Motivo Lace inlay, stainless steel appliances and farmhouse sink, polished concrete floor, hand fabricated glass backsplash tiles and big island with Nelson lamp and Bertoia counter stools. sky lights have been added for more light.

The L-shaped island in combination with the stainless steel appliance cube allow for the light to flow through this space entirely. The backdrop of the kitchen houses a steam oven and full height pantry cabinets. The block of Calacatta Oro is the countertop of this island, while a plain sliced black walnut bar top allows for finished dishes to be served to the adjacent dining room. The olive wood ceiling plane serves to unite the kitchen and living room spaces. Photos by Chen + Suchart Studio LLC
Idées déco de cuisines en inox avec sol en béton ciré
2